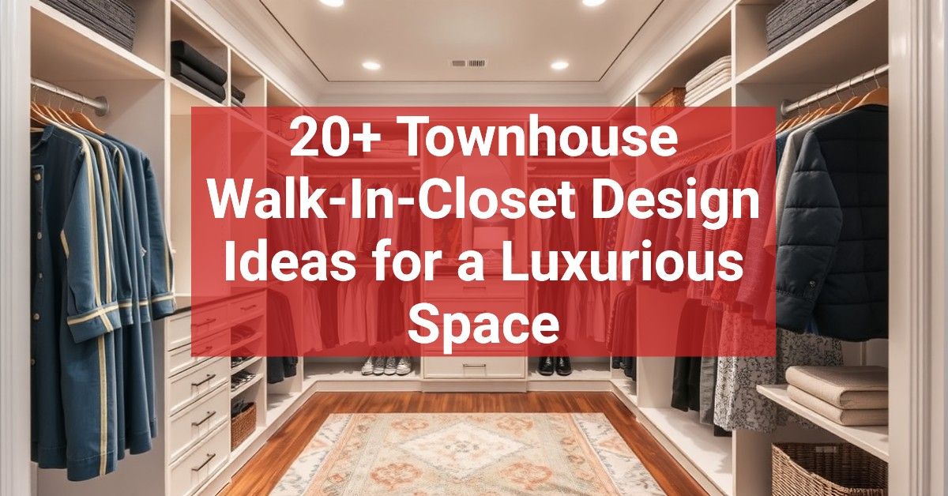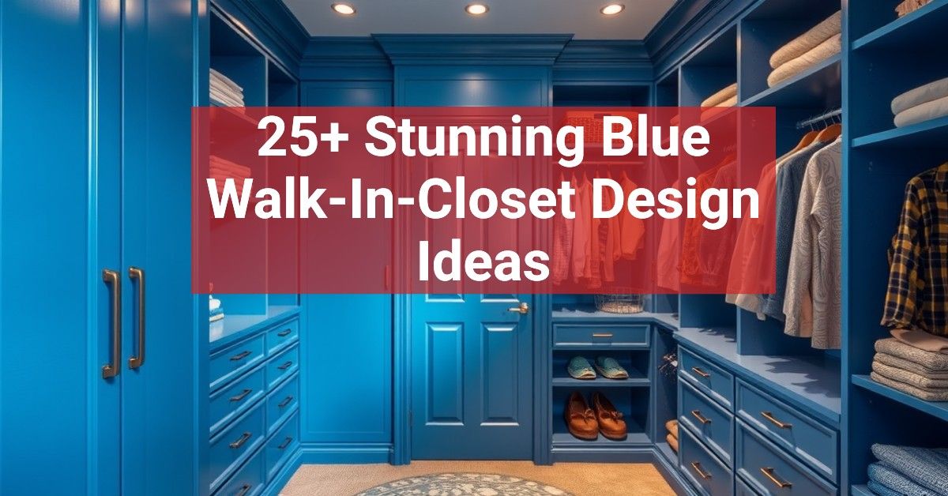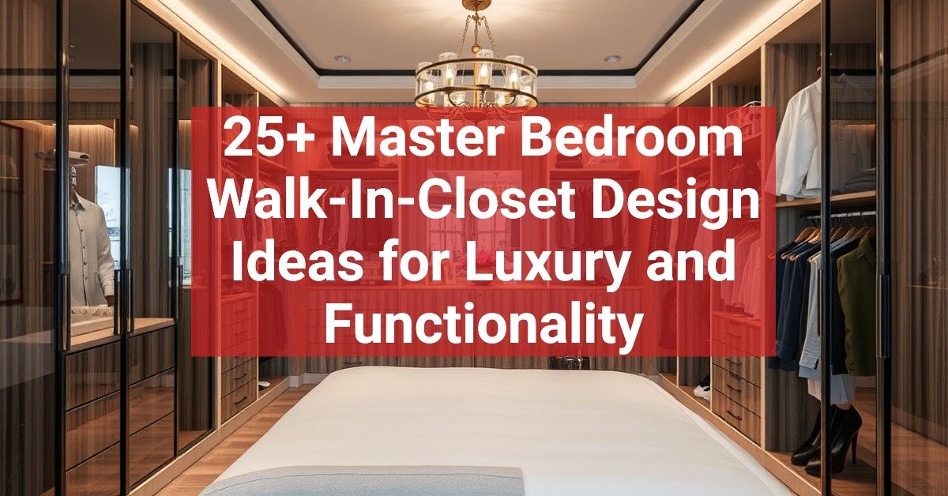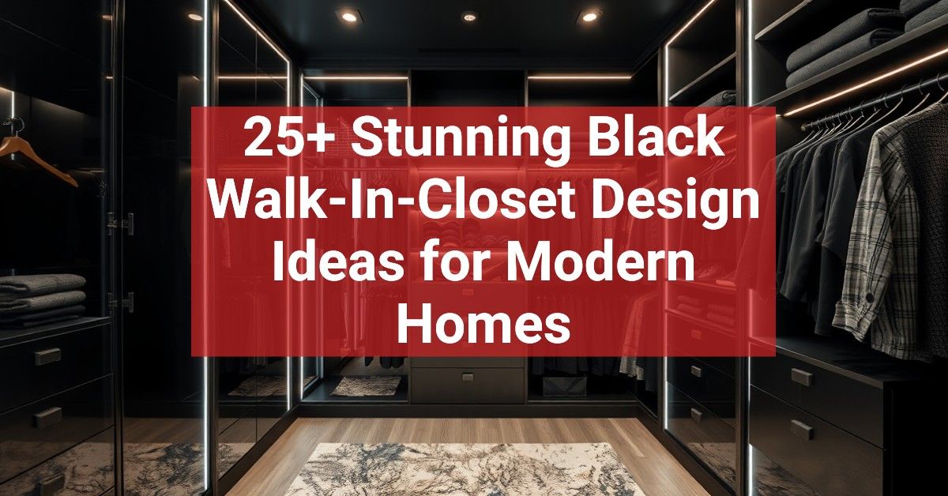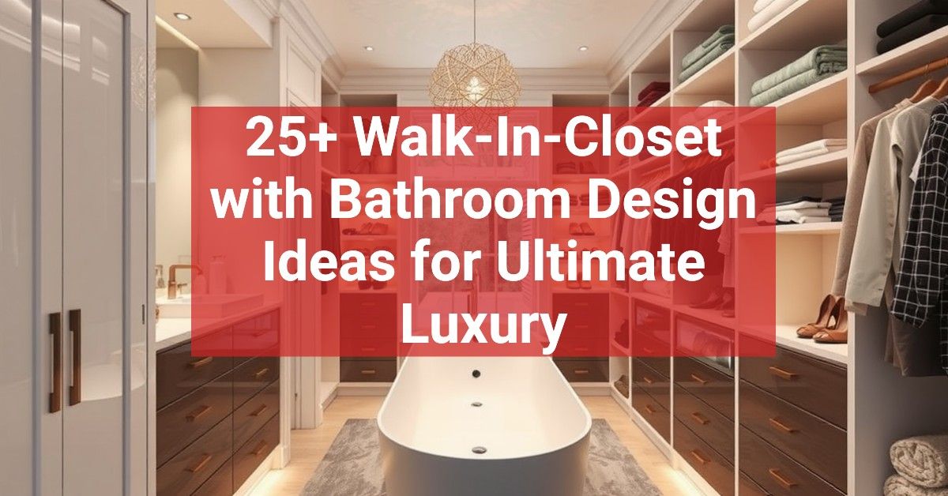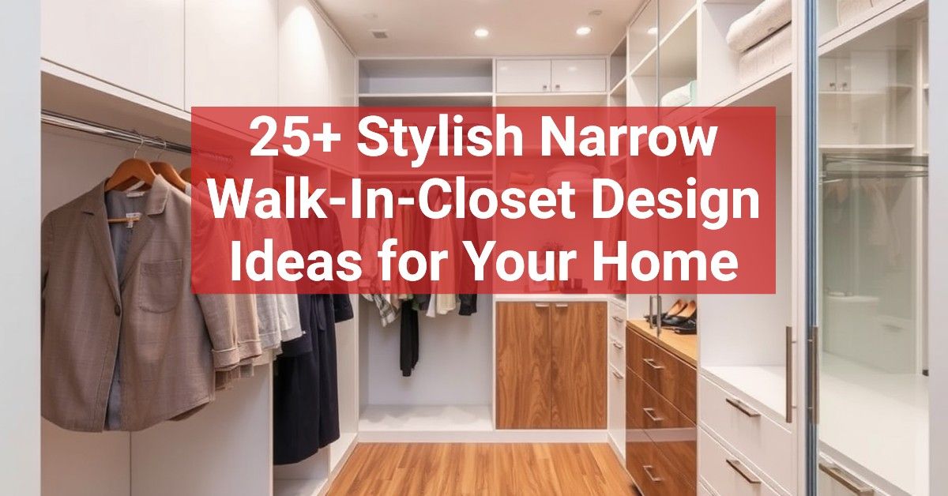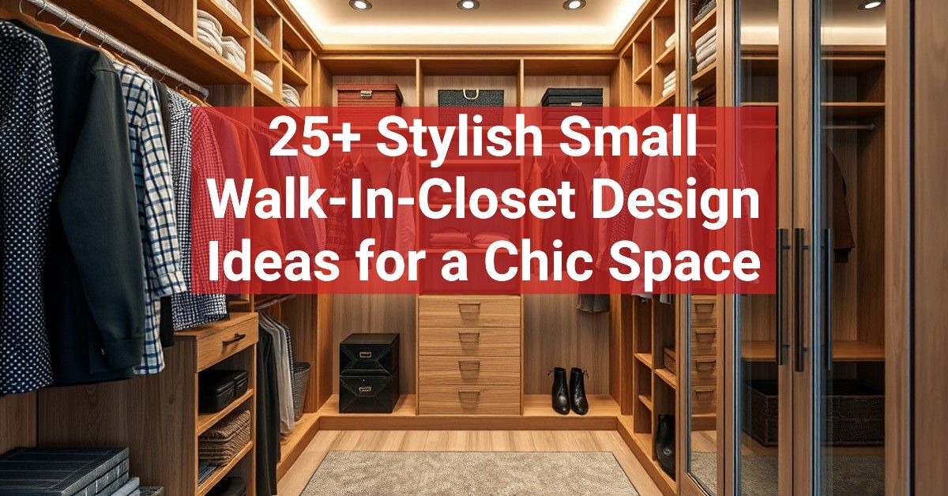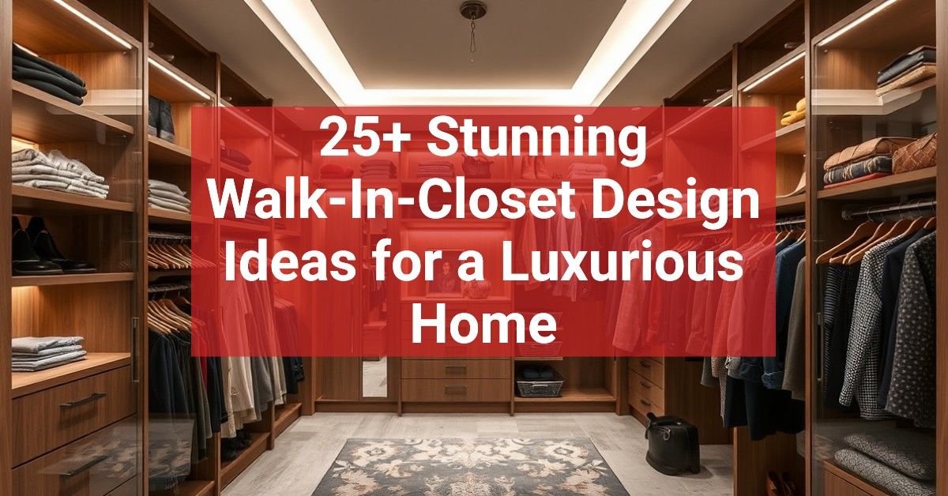Transforming a townhouse into a luxurious sanctuary often begins with the closet. A well-designed walk-in closet not only enhances organization but also elevates the overall aesthetic of your space.
Remember to repin your favorite images!
Spacious shelving for organized storage
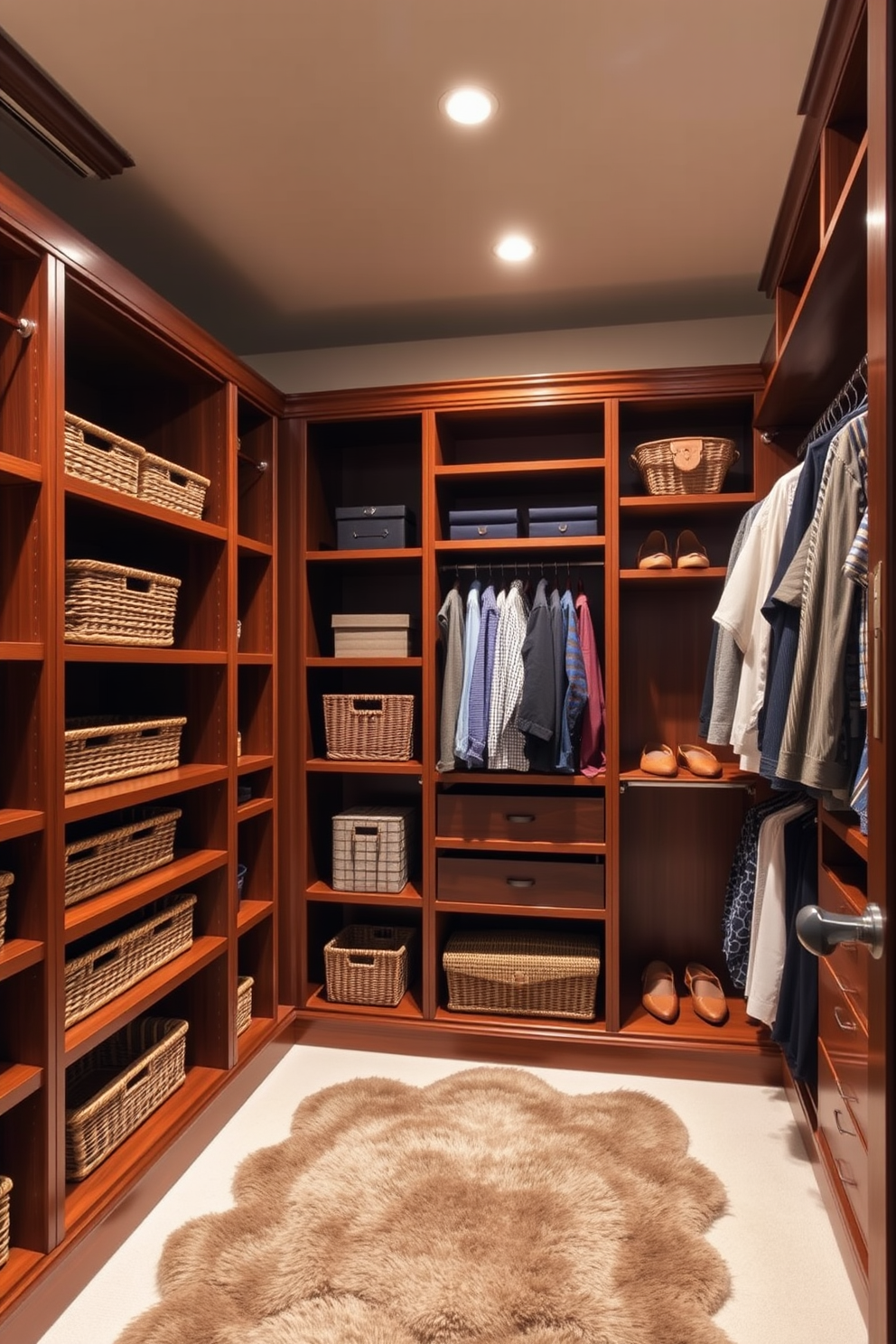
A spacious walk-in closet designed for optimal organization features floor-to-ceiling shelving units made of rich mahogany. Each shelf is neatly arranged with baskets and boxes, while hanging rods are placed at varying heights for easy access to clothes and accessories.
The closet is illuminated by soft recessed lighting that highlights the elegant design. A plush area rug adds warmth to the space, creating a welcoming atmosphere for getting dressed.
Elegant pendant lighting for ambiance
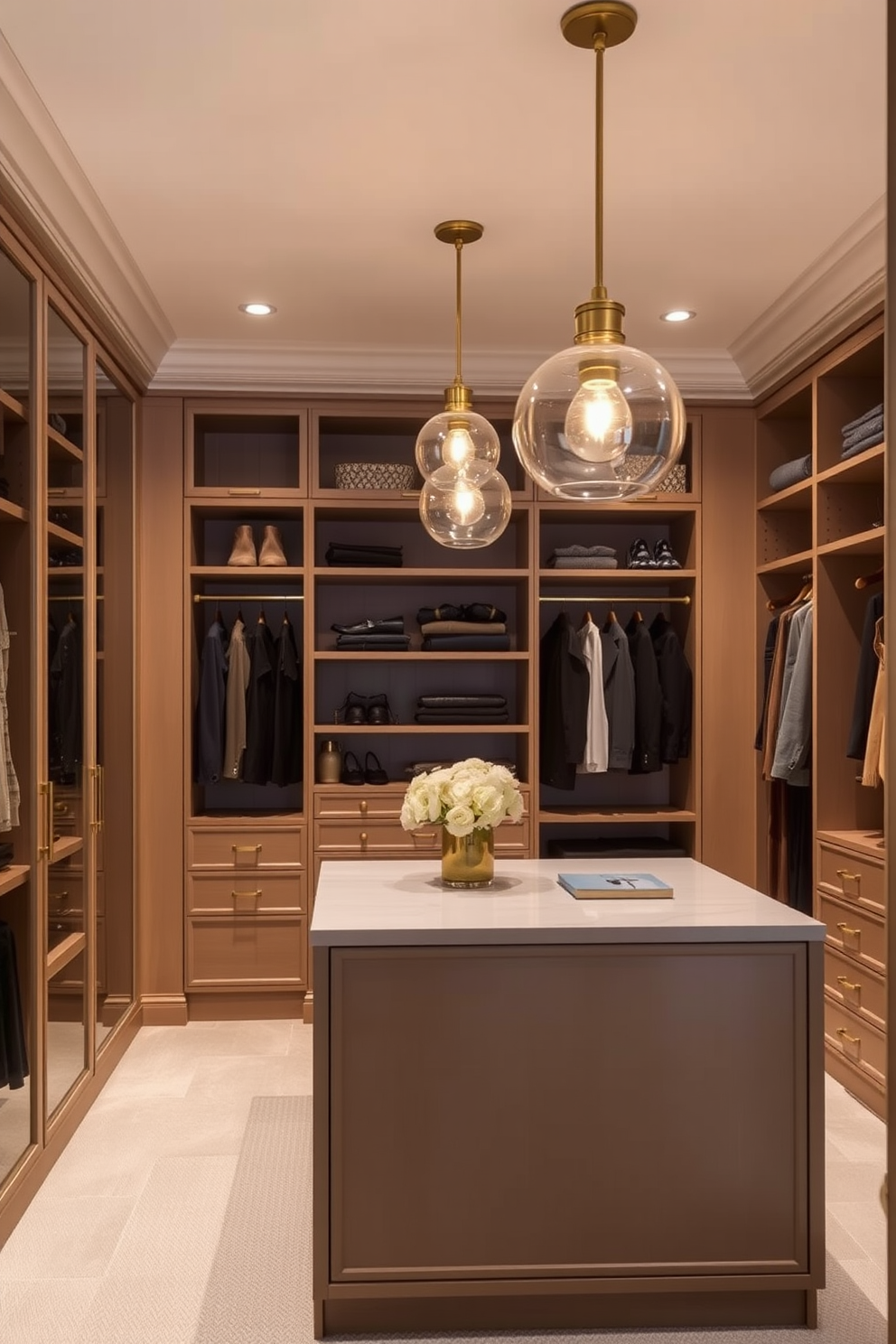
Elegant pendant lighting for ambiance. The fixtures are made of glass and brass, casting a warm glow throughout the space.
Townhouse walk-in-closet design ideas. The layout features built-in shelving and a central island with drawers, maximizing storage and organization.
Custom built-ins for maximizing space
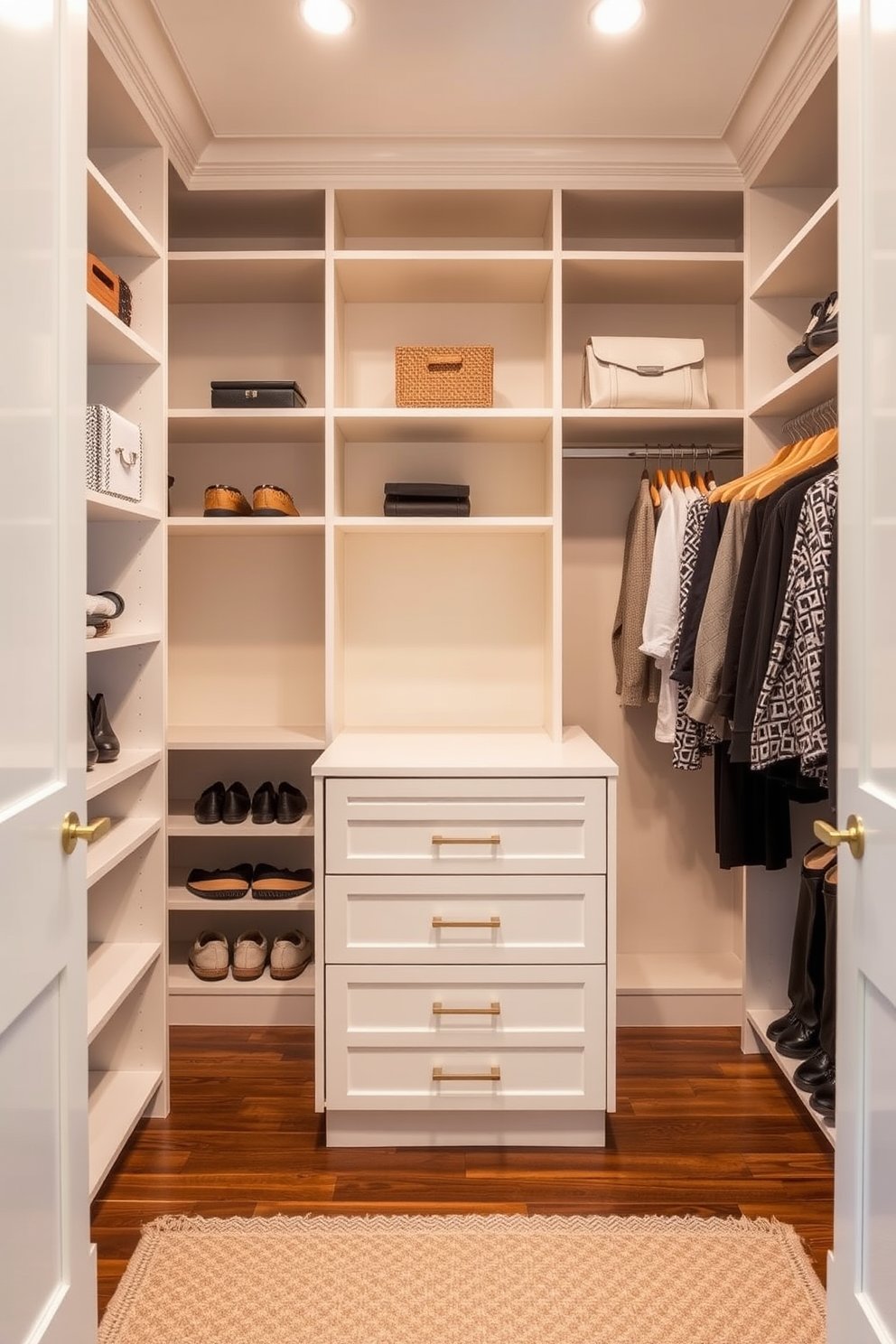
Custom built-ins designed for maximizing space in a townhouse walk-in closet. The layout features floor-to-ceiling shelving, a central island with drawers, and a combination of hanging rods for clothes and shoe racks for easy access.
Mirrored doors to enhance brightness
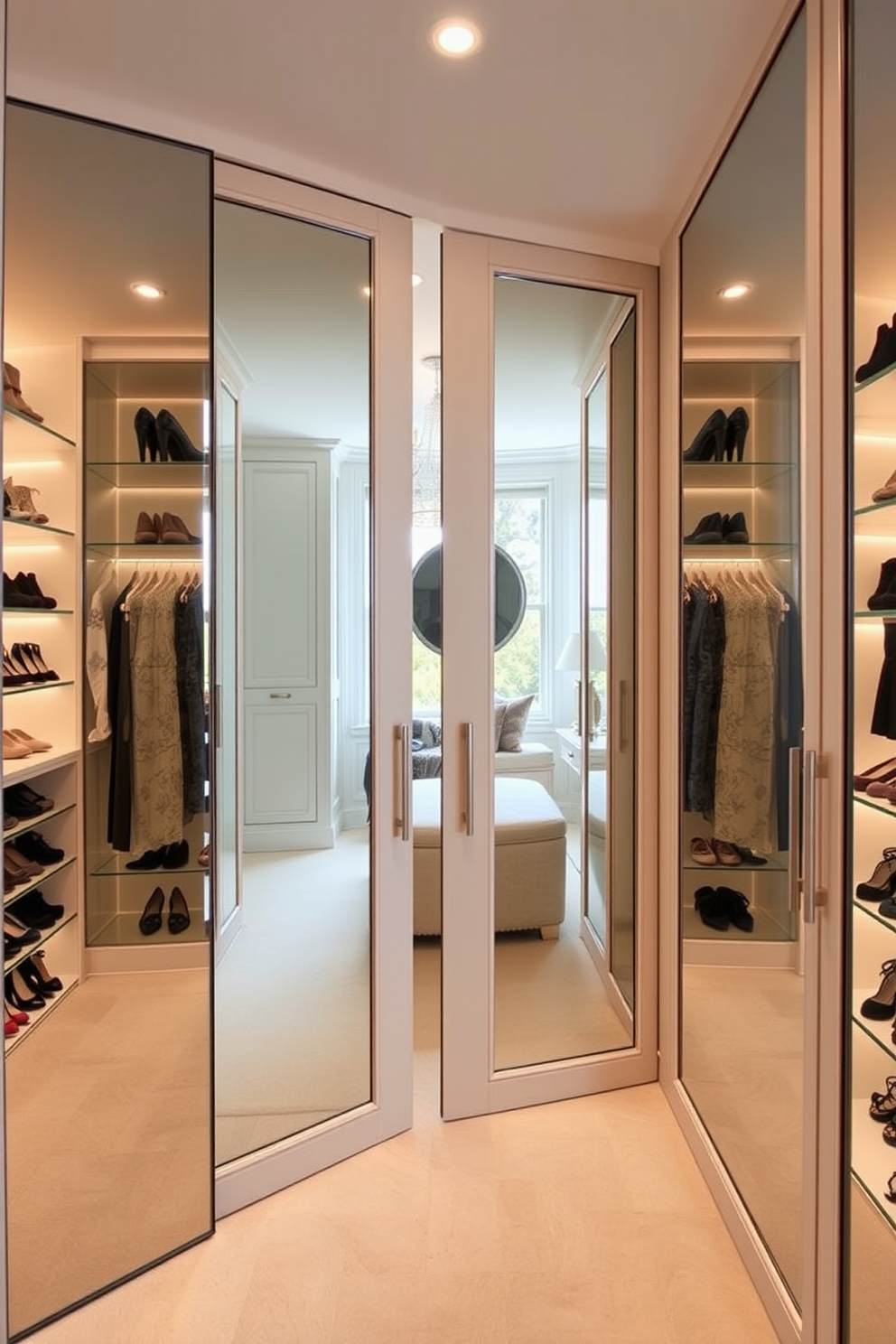
A luxurious townhouse walk-in closet featuring mirrored doors that reflect natural light and create a bright and airy atmosphere. The space is elegantly organized with custom shelving for shoes and accessories, complemented by soft ambient lighting that enhances the overall sophistication.
Color-coordinated clothing display
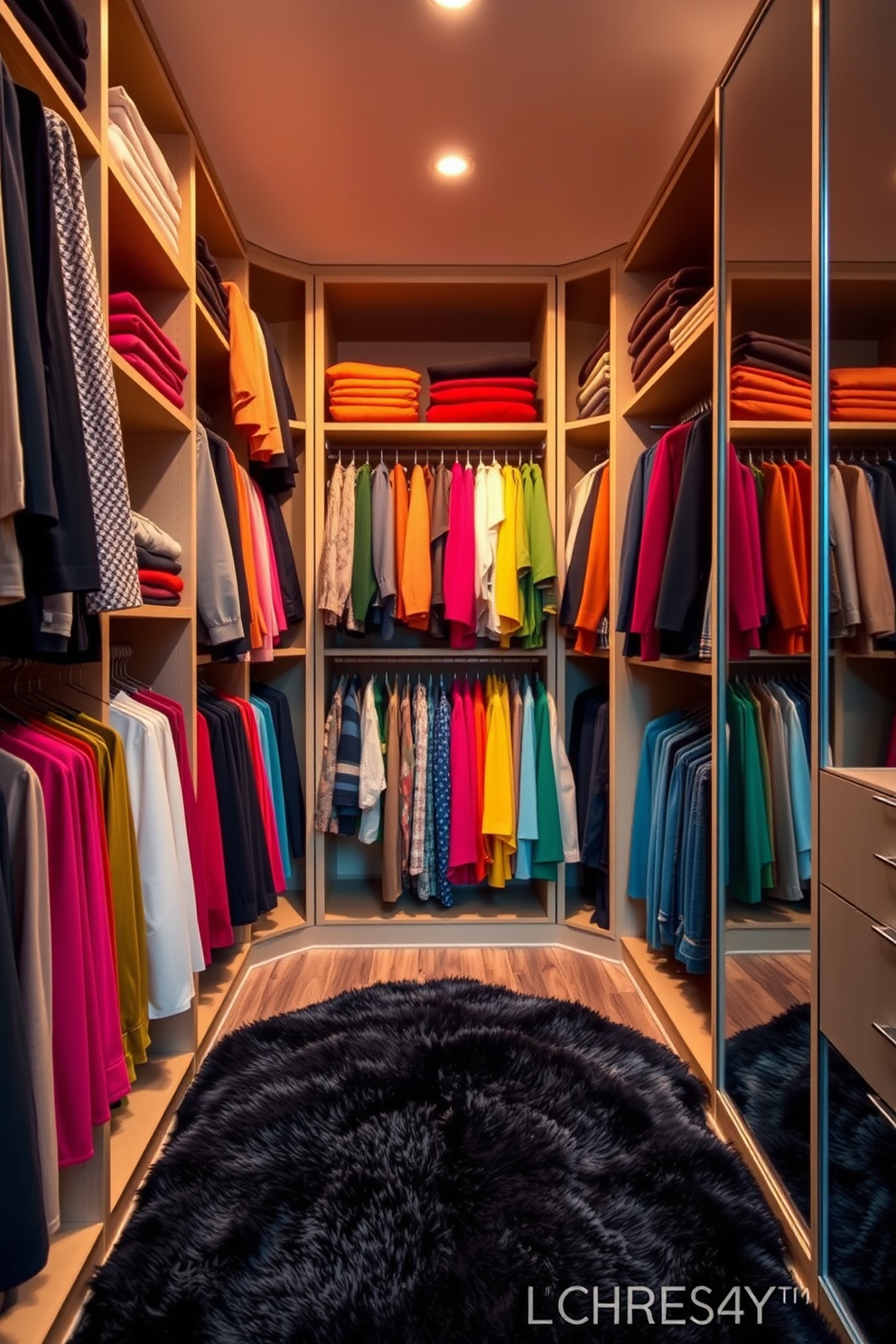
A stylish walk-in closet featuring a color-coordinated clothing display. The walls are lined with custom shelving units that showcase a variety of garments arranged by color, creating a visually appealing and organized space.
Soft lighting illuminates the closet, highlighting the textures and fabrics of the clothing. A plush area rug adds warmth underfoot, while a full-length mirror enhances the sense of space and functionality.
Sliding barn doors for a rustic touch
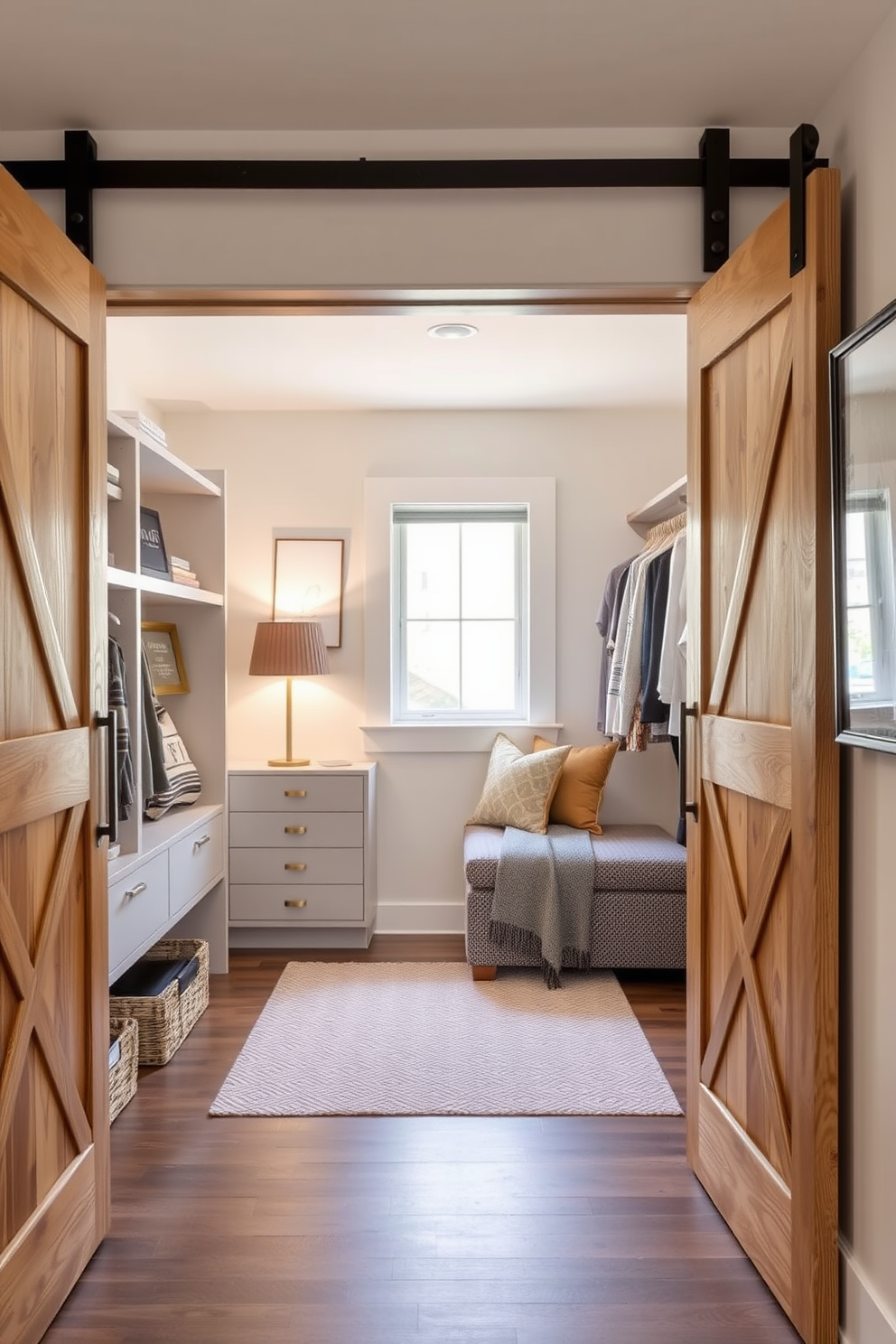
Sliding barn doors add a rustic touch to the townhouse walk-in closet. The space features open shelving, soft lighting, and a cozy seating area to enhance functionality and style.
Luxurious seating area for comfort
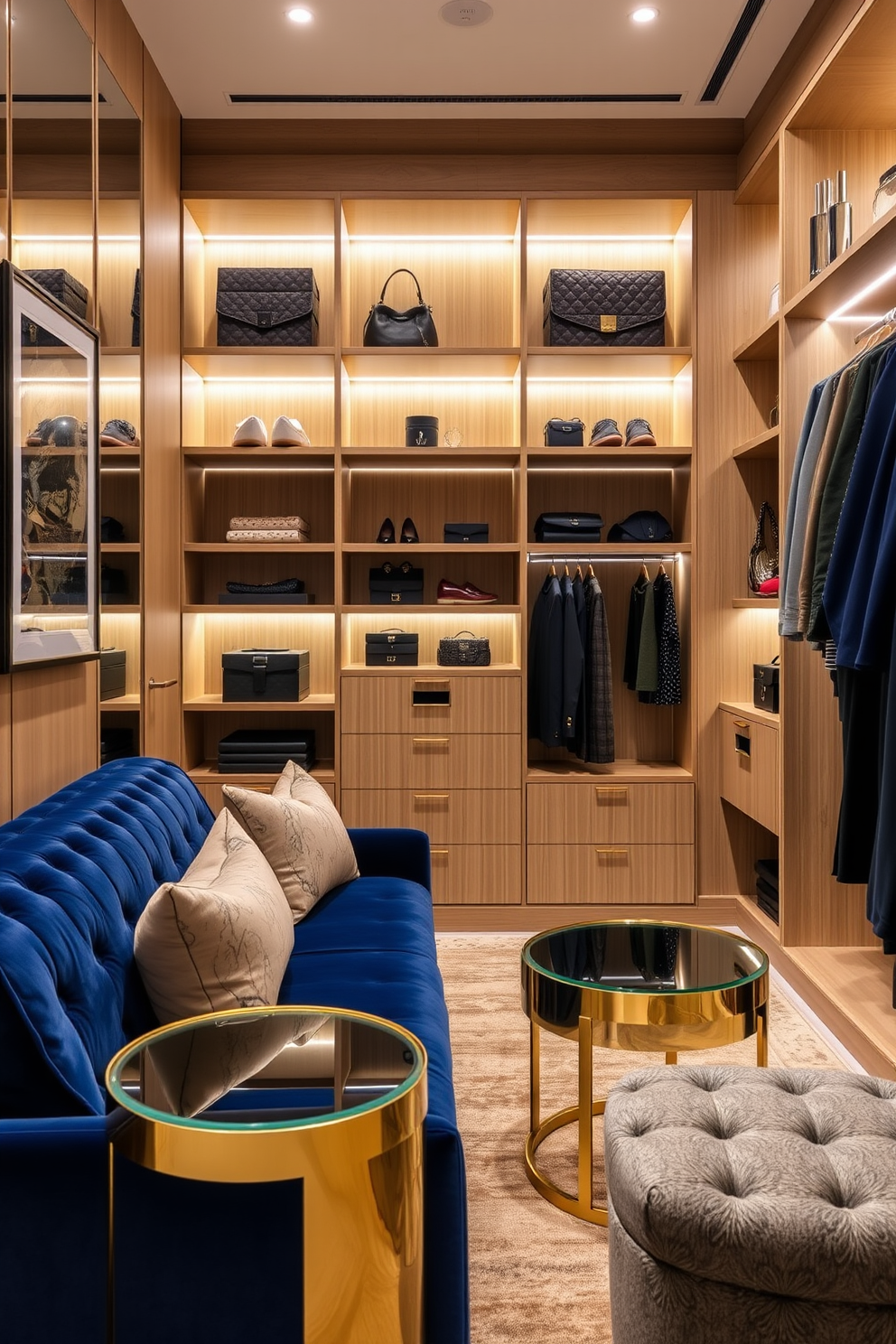
Luxurious seating area for comfort. The space features a plush velvet sofa in deep navy, accented by gold and glass side tables.
Townhouse Walk-In-Closet Design Ideas. The closet is designed with custom shelving in a light oak finish, illuminated by soft LED lighting that highlights the organized accessories.
Open concept layout for easy access
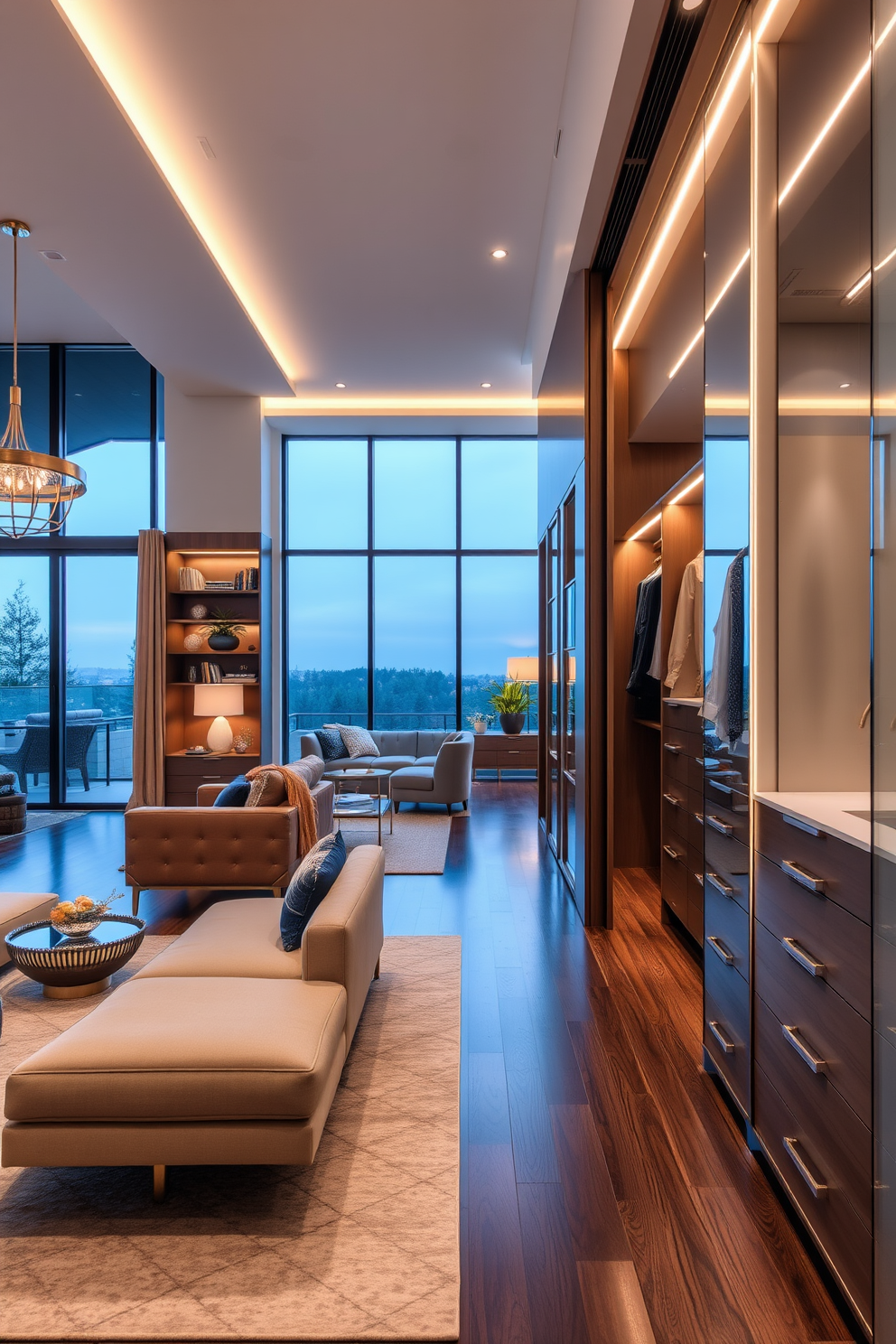
Open concept layout that seamlessly connects the living room and kitchen areas creating a spacious and inviting atmosphere. Incorporate large windows to allow natural light to flood the space enhancing the overall warmth and openness.
Walk-in closet design featuring custom shelving and hanging options to maximize storage and organization. Use a combination of elegant lighting and mirrors to create a luxurious and functional dressing area.
Vertical storage solutions for efficiency
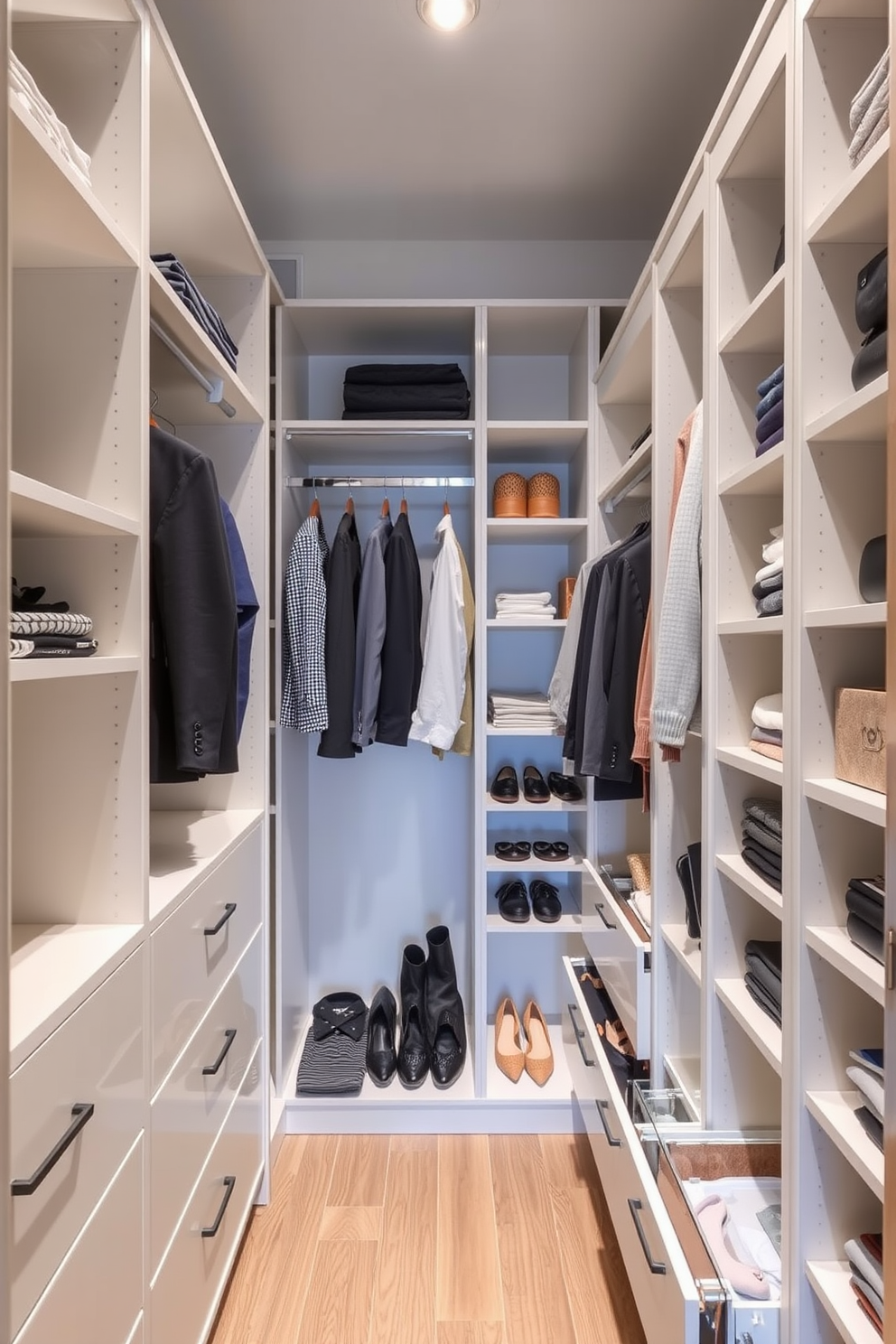
A modern townhouse walk-in closet features vertical storage solutions that maximize space and enhance organization. The design includes tall shelving units, hanging rods at varying heights, and integrated drawers to accommodate different clothing types and accessories.
Soft neutral tones for a calming effect
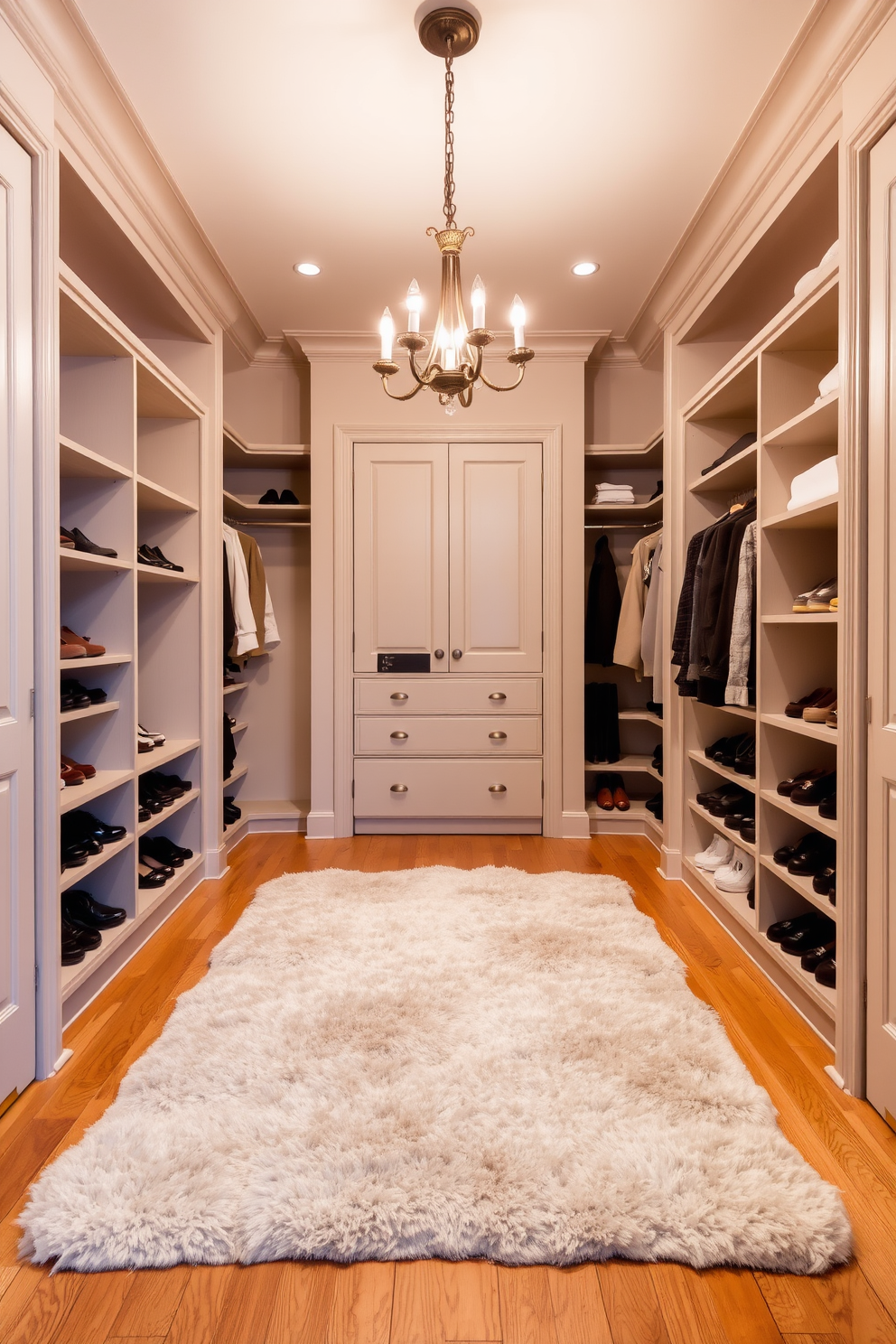
A spacious walk-in closet with soft neutral tones creates a calming effect. The walls are painted in a light beige shade, and the flooring features a warm wood finish.
Custom shelving units line the walls, providing ample storage for shoes and accessories. A plush, oversized area rug adds comfort underfoot, while a stylish chandelier hangs from the ceiling, enhancing the elegance of the space.
Glass display cases for accessories
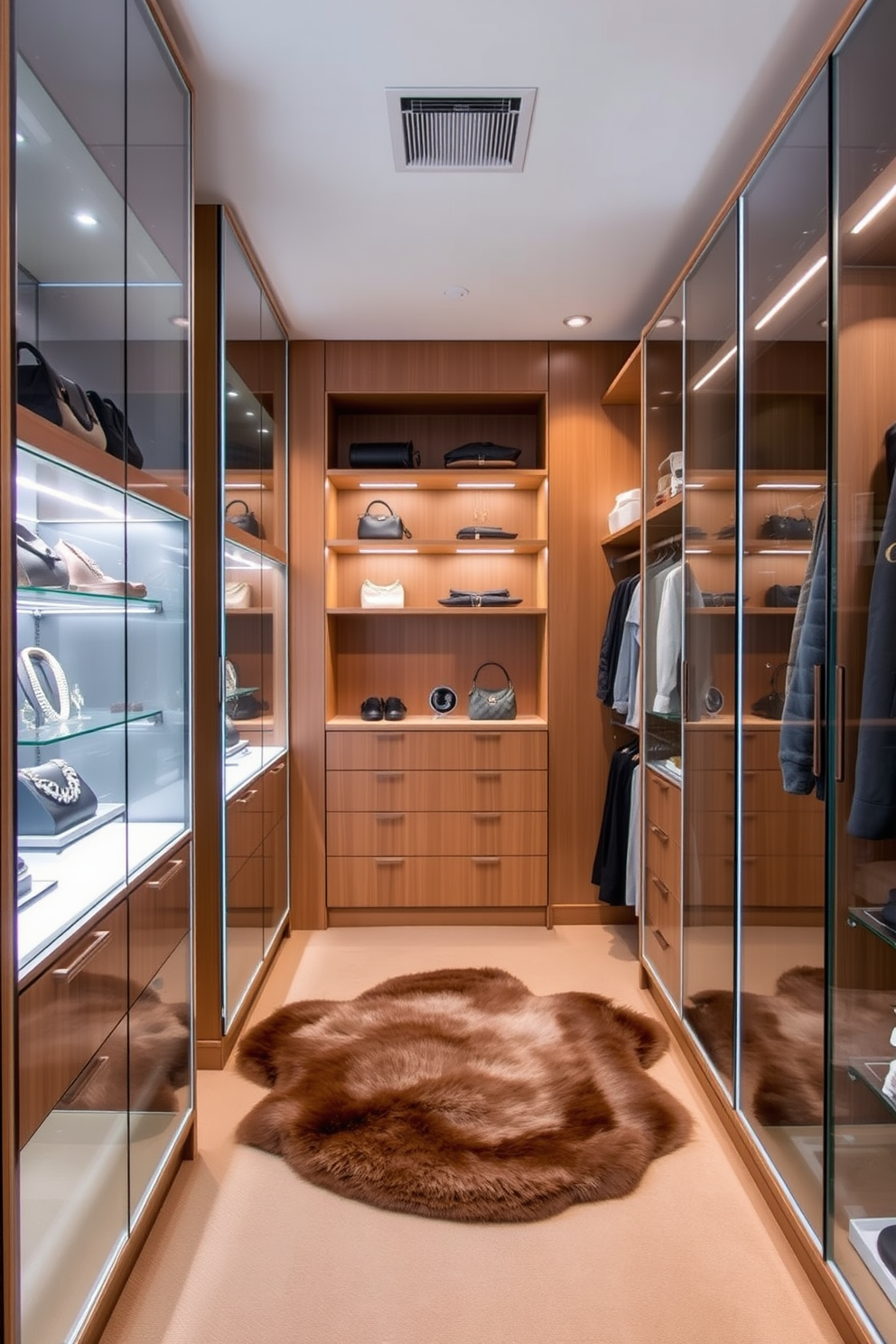
A modern walk-in closet featuring sleek glass display cases for accessories. The display cases are illuminated with soft LED lighting, showcasing an array of jewelry and handbags against a backdrop of warm wood paneling.
The closet is spacious with a combination of open shelving and hanging space, allowing for organized storage of clothing. A plush area rug lies in the center, adding a touch of luxury to the design.
Multi-tiered shoe racks for visibility
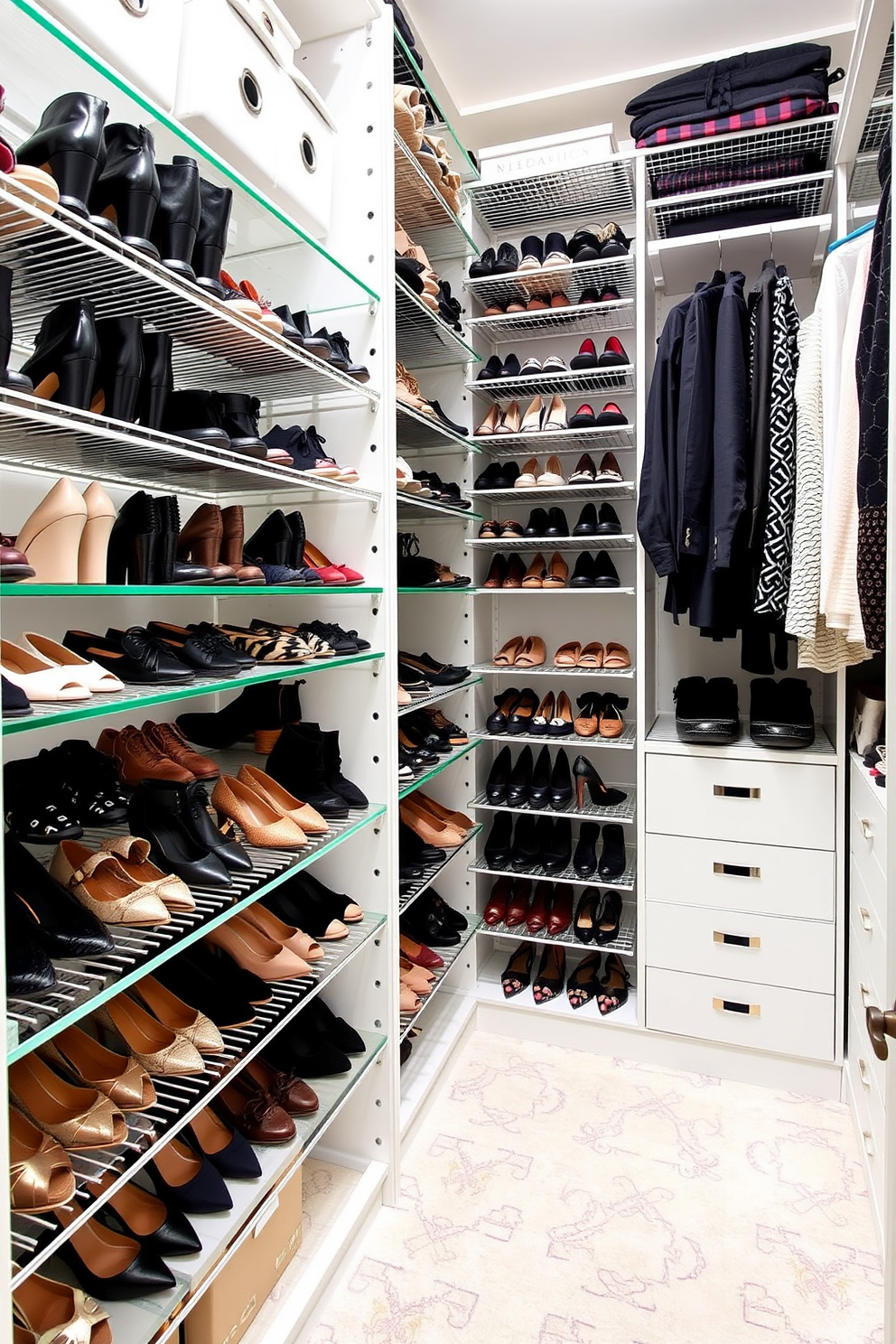
A stylish townhouse walk-in closet features multi-tiered shoe racks that showcase an organized collection of footwear. The racks are designed for visibility, allowing easy access to each pair while maintaining a chic aesthetic.
Integrated lighting in shelves for style

A luxurious walk-in closet featuring integrated lighting that highlights the shelves and displays. The design includes a mix of open and closed storage, with elegant cabinetry and plush seating for comfort.
Hooks for bags and accessories
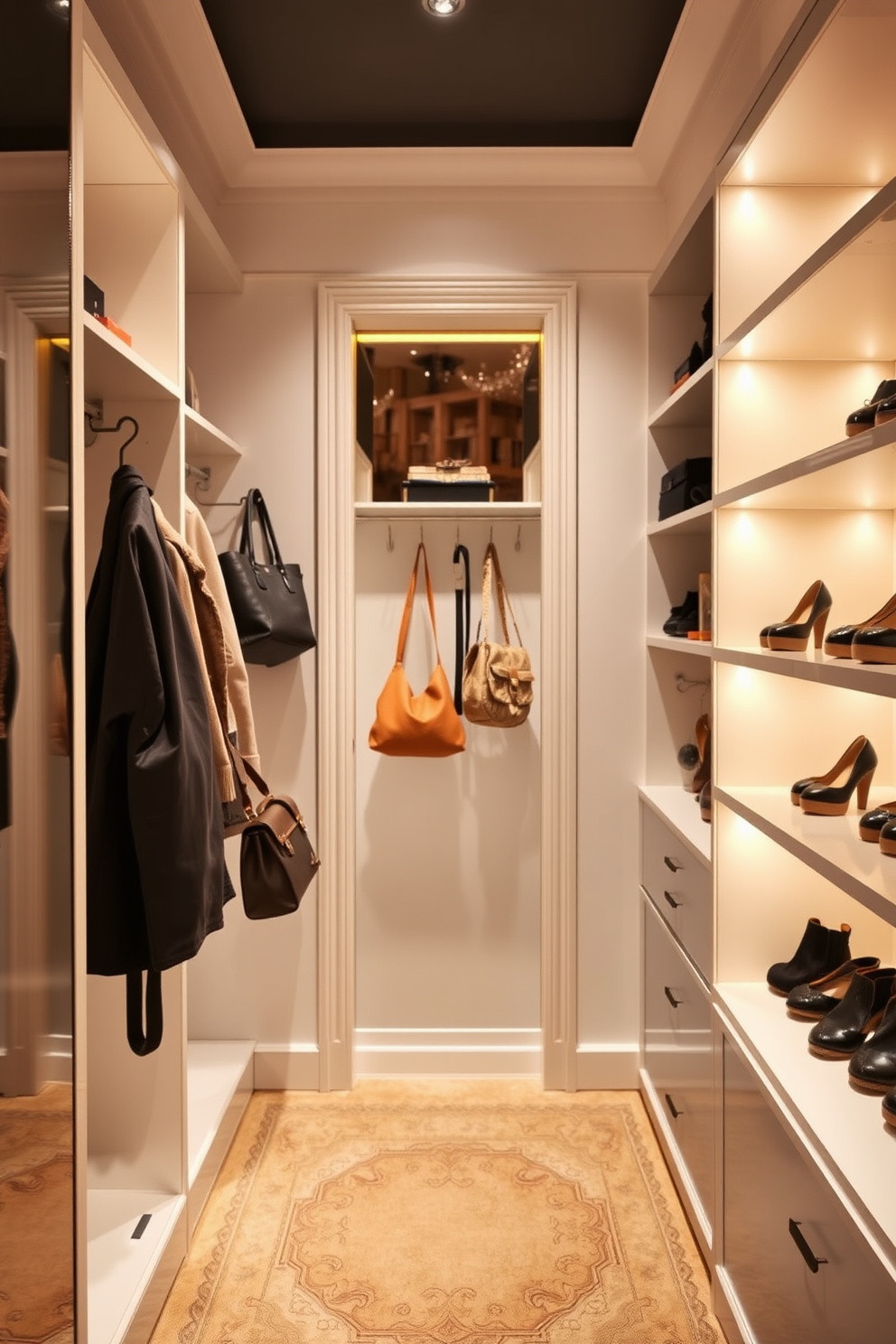
A stylish walk-in closet designed for a townhouse featuring hooks for bags and accessories. The space is illuminated by warm lighting, with elegant shelving on either side to display shoes and accessories.
Dedicated jewelry drawer with dividers
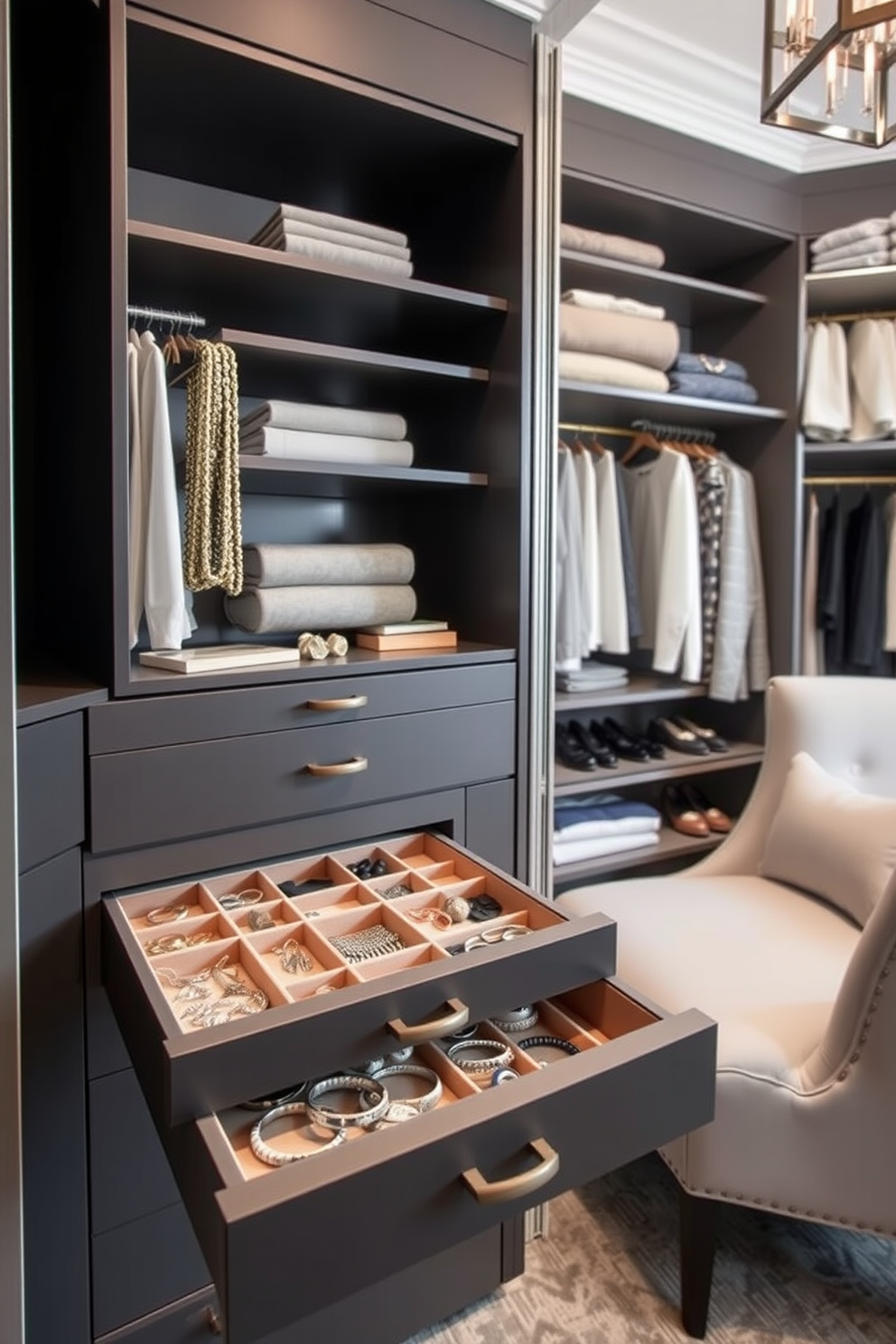
A dedicated jewelry drawer with dividers is elegantly designed to keep all accessories organized and easily accessible. The drawer features a soft velvet lining and multiple compartments for rings, necklaces, and bracelets.
The townhouse walk-in closet showcases a blend of functionality and style. Custom shelving and hanging spaces are complemented by a chic seating area, creating a luxurious dressing experience.
Stylish wallpaper for added personality
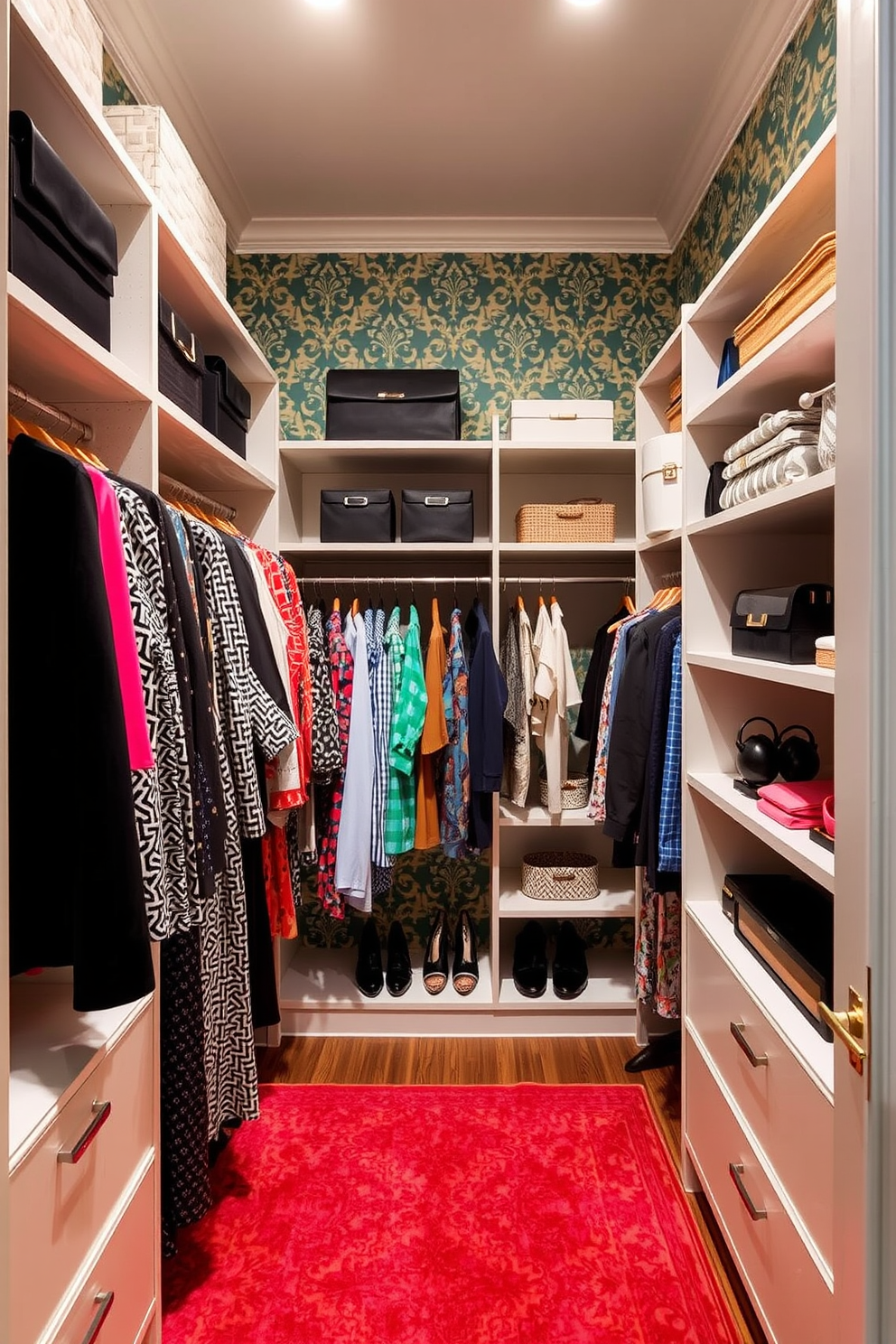
A stylish walk-in closet featuring bold patterned wallpaper that adds a pop of personality to the space. The closet is equipped with custom shelving and hanging rods, showcasing an organized display of clothing and accessories.
Pull-out hampers for laundry convenience
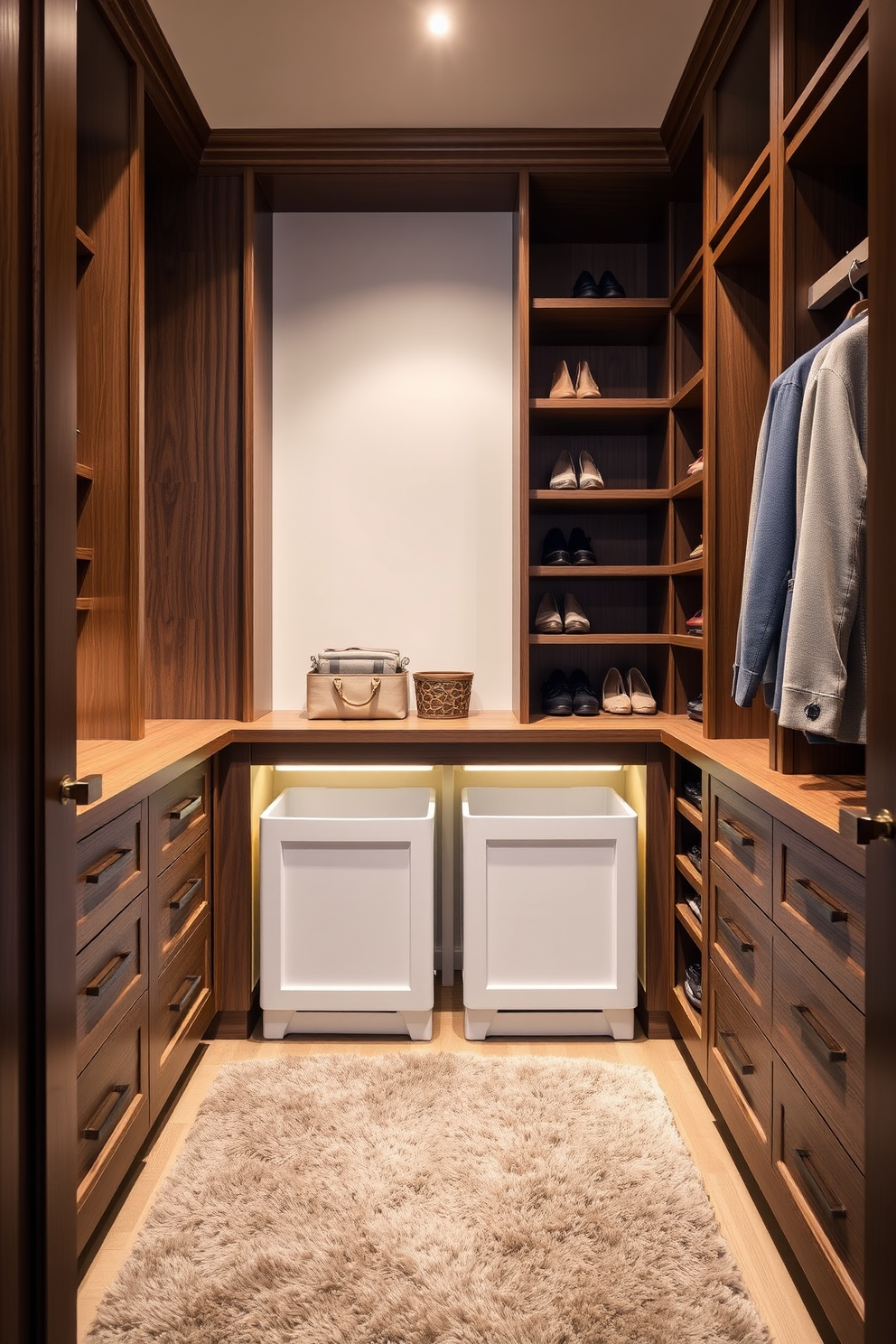
A stylish walk-in closet designed for a townhouse features pull-out hampers seamlessly integrated into the cabinetry for laundry convenience. The space is illuminated by soft lighting, enhancing the rich wooden shelves that store shoes and accessories, while a plush area rug adds warmth underfoot.
Accent wall with bold color choice
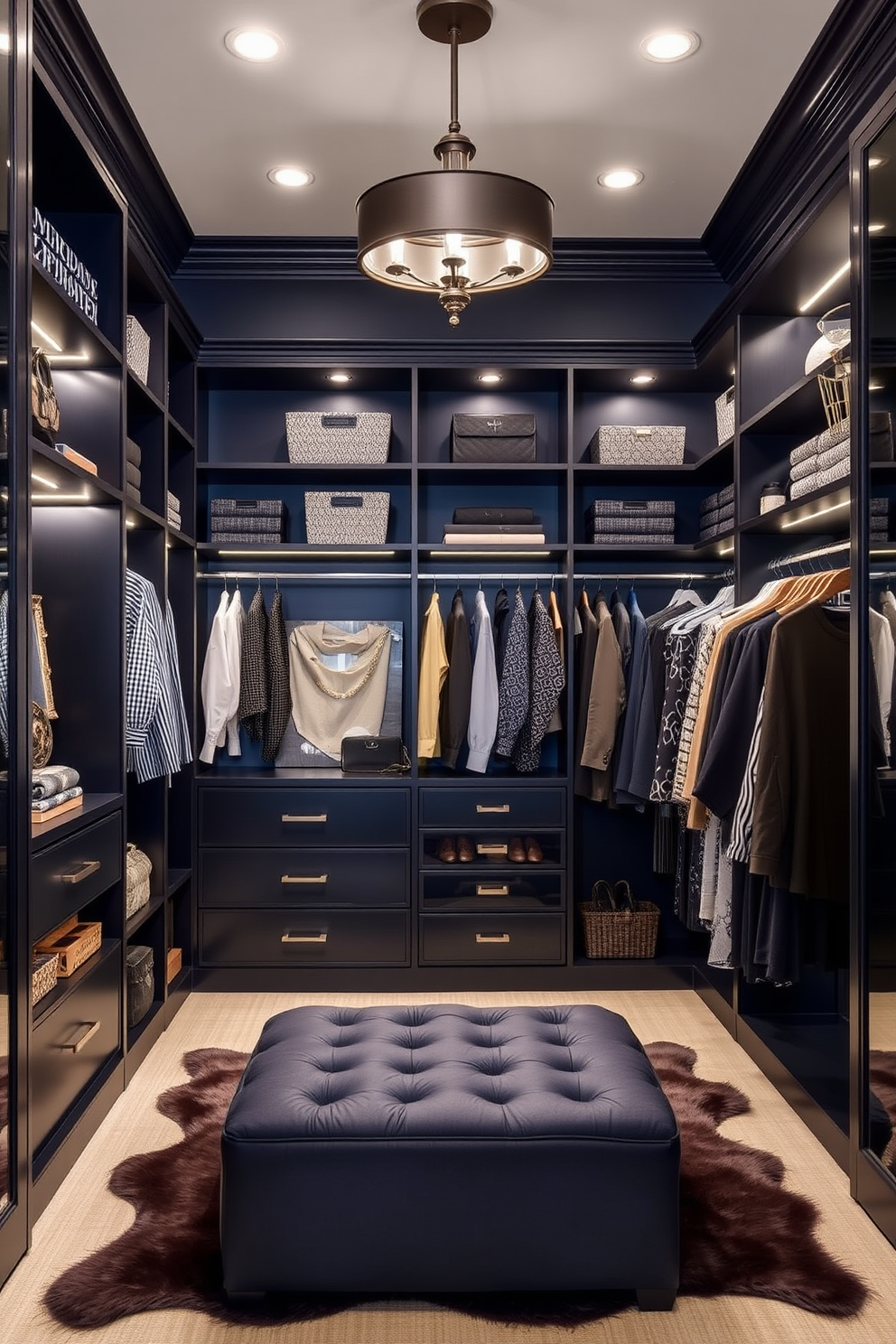
A striking accent wall painted in a deep navy blue creates a dramatic focal point in the townhouse walk-in closet. The closet features custom shelving and hanging space, beautifully organized with stylish accessories and ample lighting.
Luxurious finishes like a plush area rug and elegant lighting fixtures enhance the overall aesthetic. A comfortable seating area with a chic ottoman invites relaxation while choosing outfits.
Hidden compartments for valuables
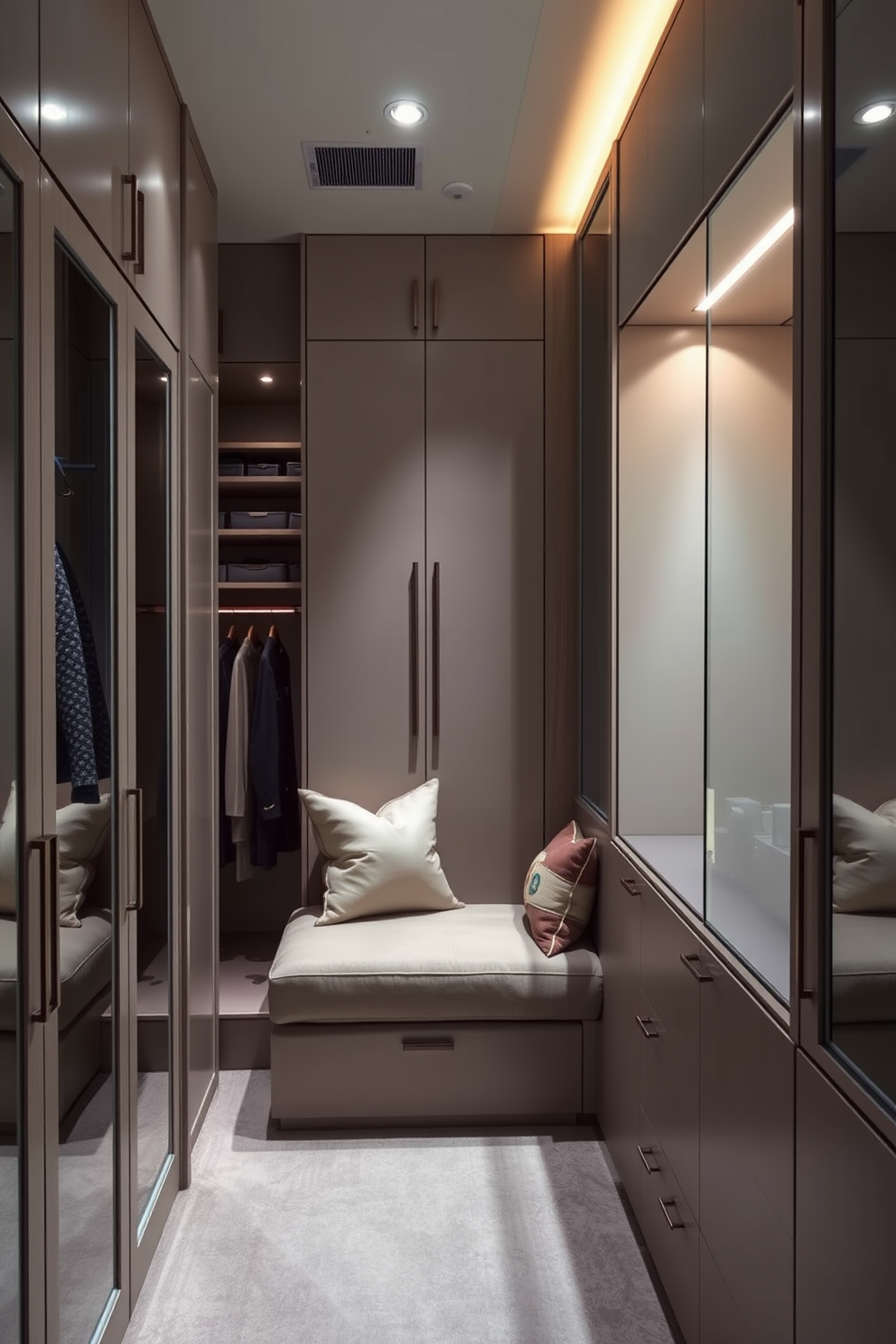
A luxurious townhouse walk-in closet featuring hidden compartments for valuables. The space includes custom cabinetry with sleek finishes, providing both style and functionality while ensuring the safety of personal items.
Soft ambient lighting illuminates the area, highlighting a plush seating nook adorned with decorative cushions. Elegant mirrors line the walls, creating a sense of spaciousness and reflecting the carefully curated wardrobe within.
Floor-to-ceiling cabinets for maximum storage
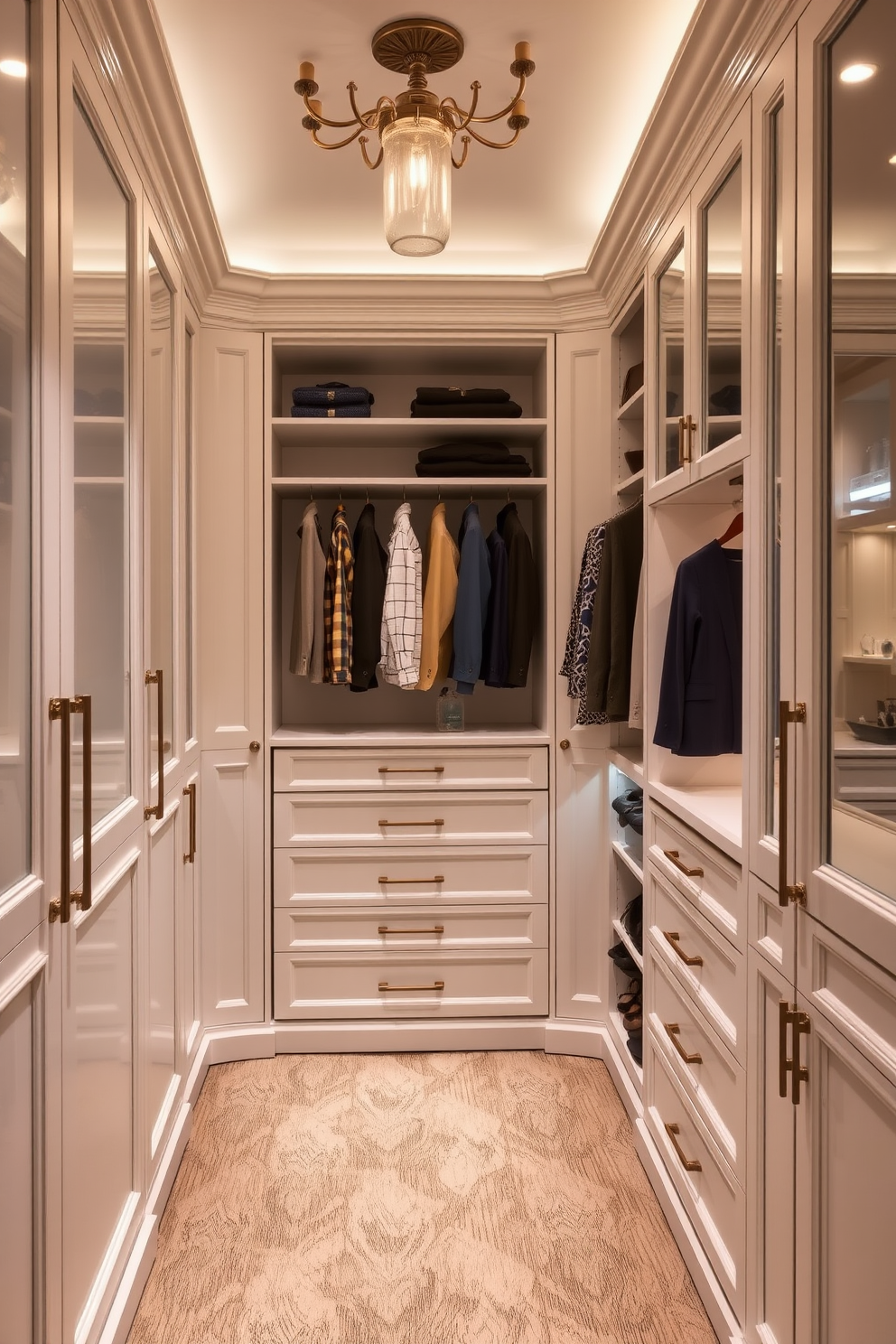
A luxurious townhouse walk-in closet features floor-to-ceiling cabinets that provide ample storage space. The design incorporates elegant lighting fixtures that enhance the overall ambiance and showcase the organized shelving and hanging areas.
Decorative baskets for a chic look
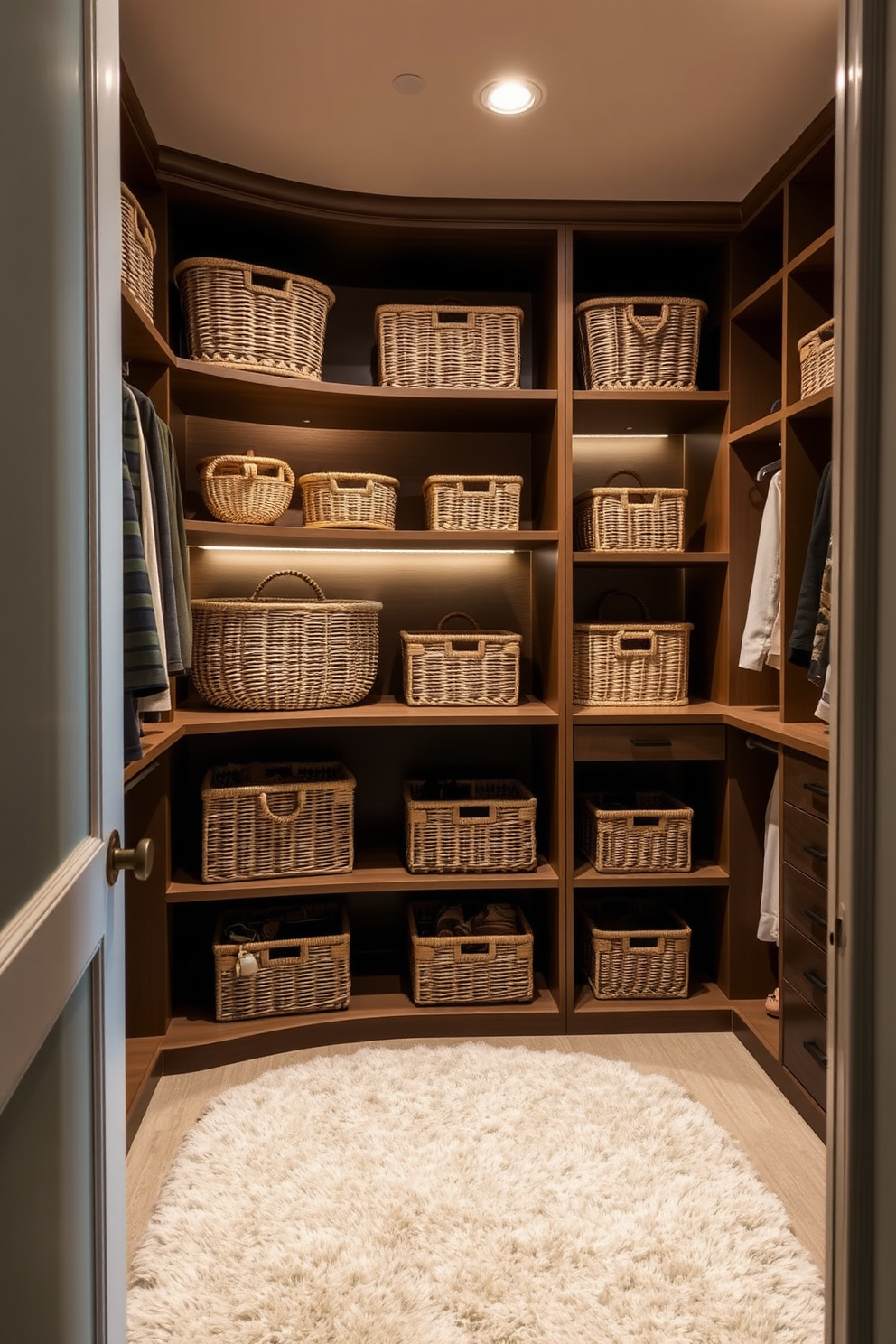
A stylish walk-in closet featuring decorative baskets arranged on open shelves. The baskets are made of natural fibers and come in varying sizes, adding texture and warmth to the space.
The closet is illuminated by soft recessed lighting that highlights the elegant design. A plush area rug in a neutral tone anchors the space, providing comfort underfoot.
Functional island for additional workspace
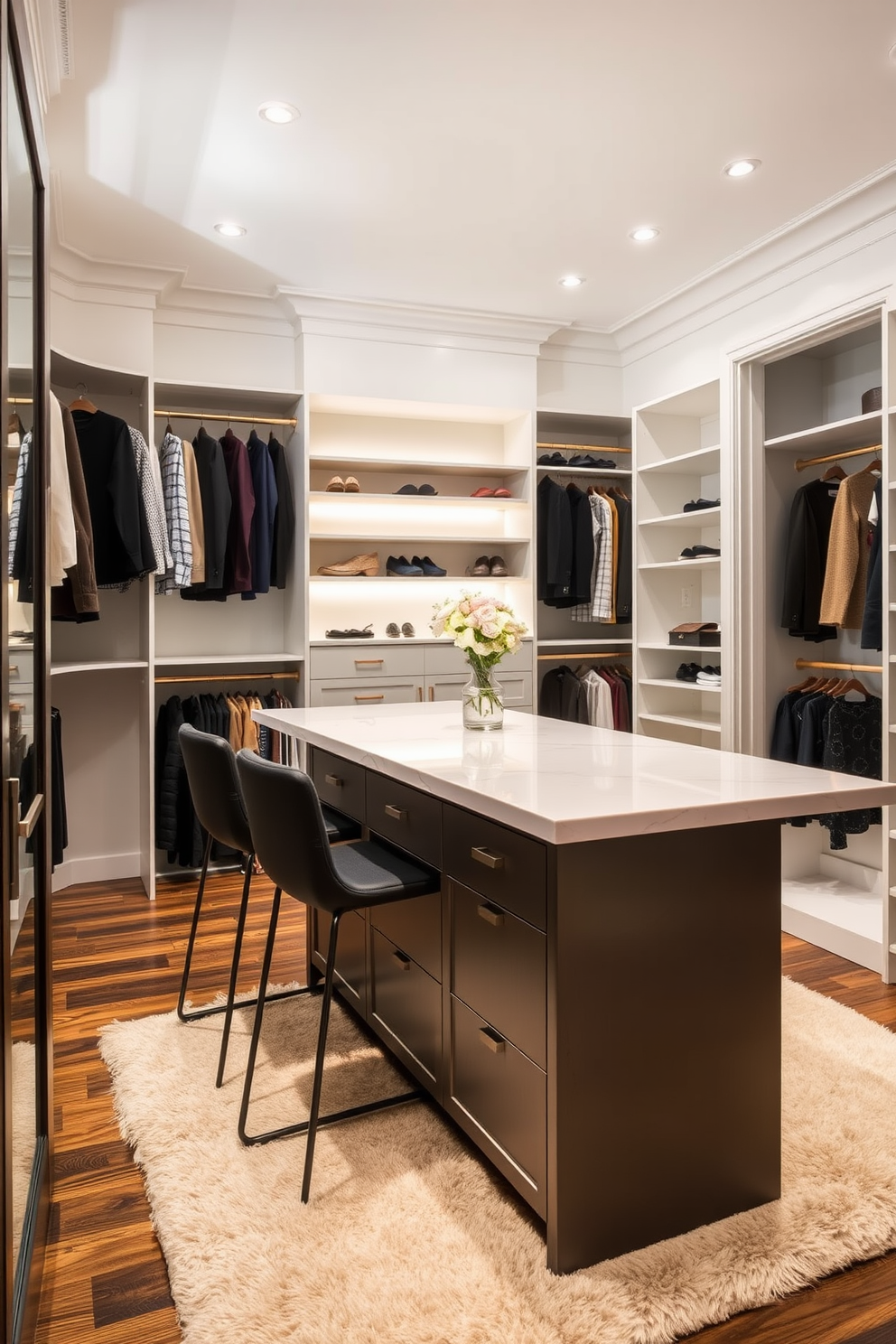
A functional island for additional workspace features a sleek quartz countertop with ample storage underneath. Surrounding the island are stylish bar stools in a contemporary design, creating a perfect spot for casual dining or work.
The townhouse walk-in closet design ideas include custom shelving and hanging space to maximize organization. Soft lighting and a plush area rug add a touch of luxury, making the closet both practical and inviting.
Personalized name tags for organization
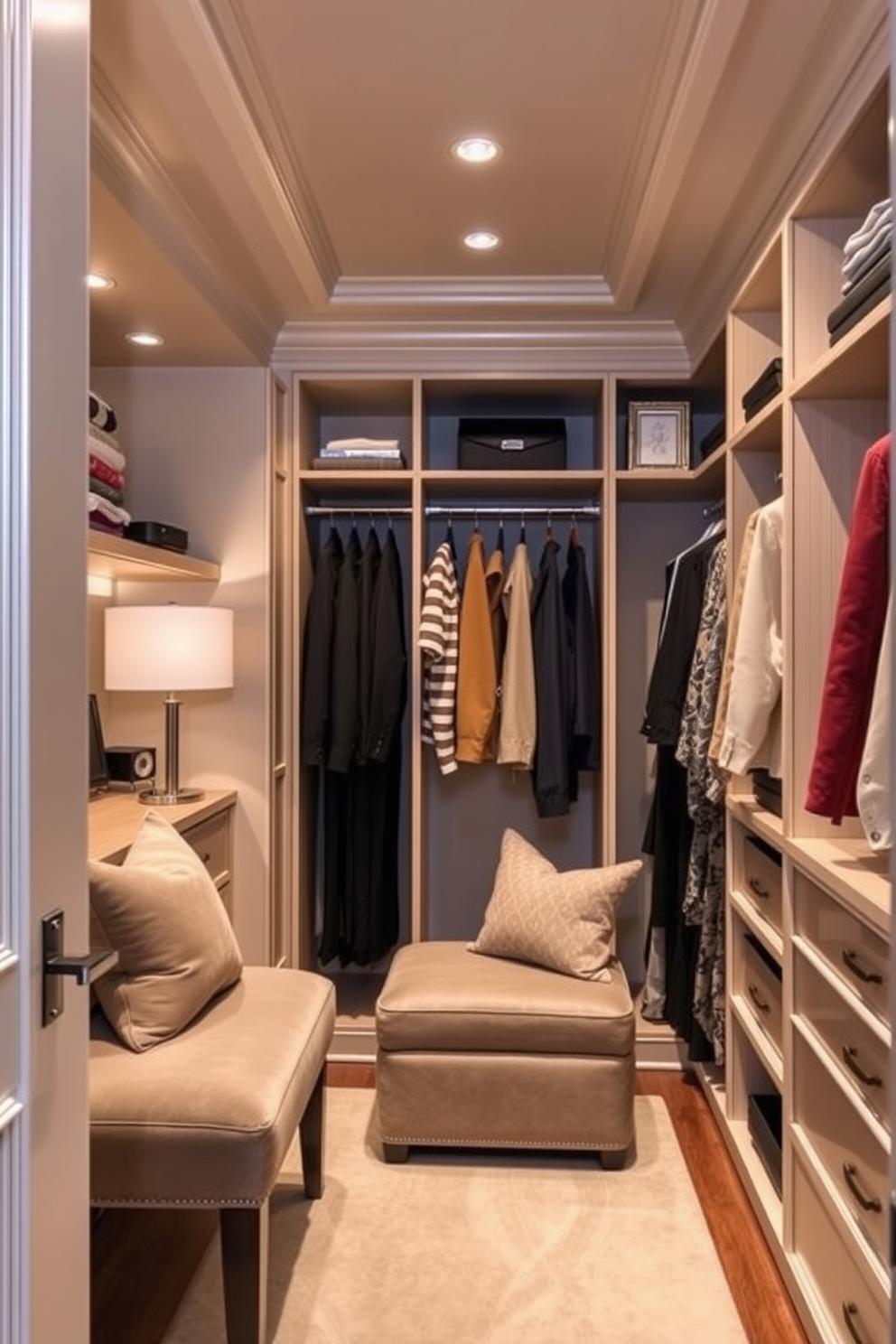
Create a luxurious townhouse walk-in closet with personalized name tags for organization. The closet features custom shelving, elegant lighting, and a plush seating area, enhancing both functionality and style.
Smart technology for lighting control
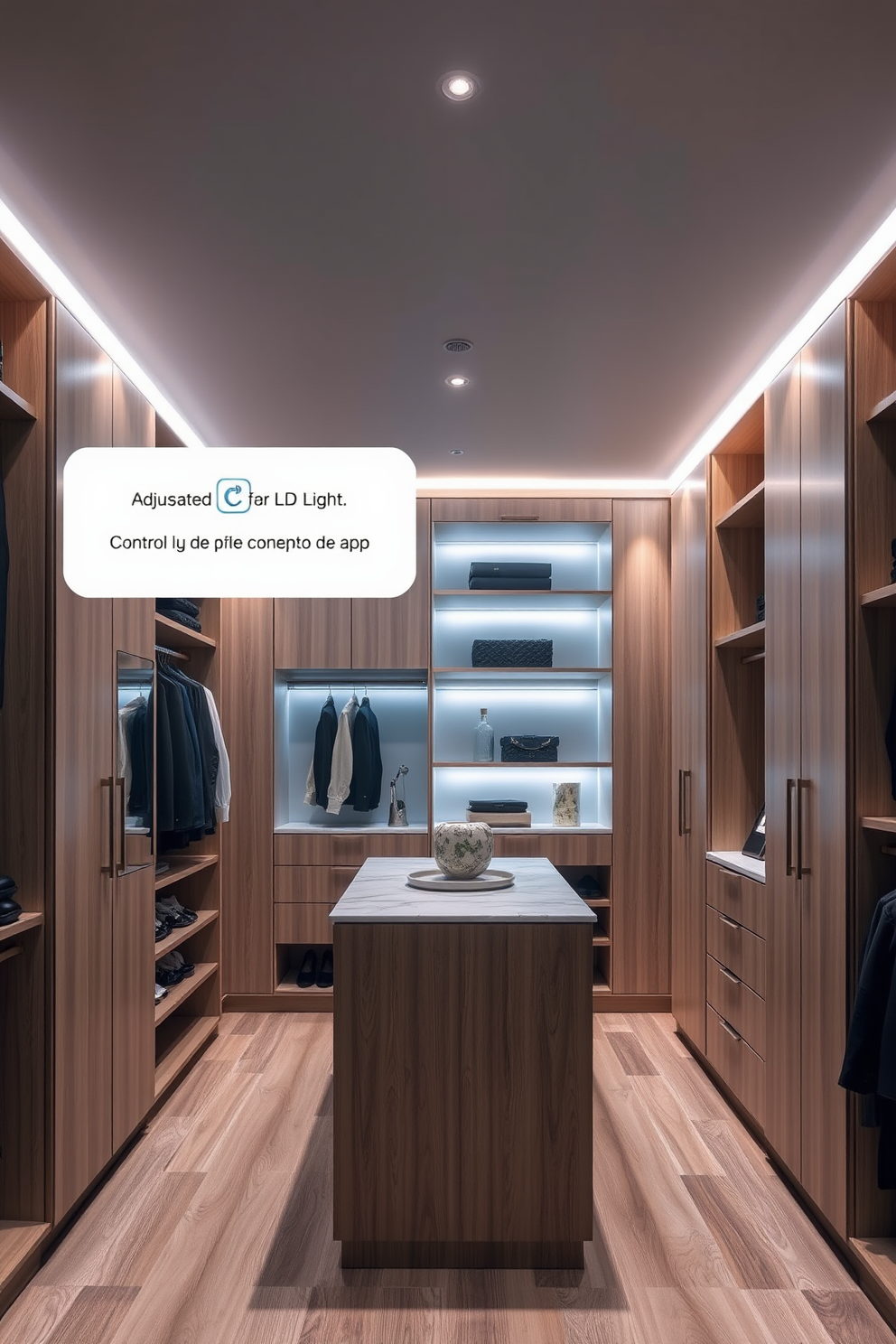
A modern walk-in closet featuring smart technology for lighting control. The space is illuminated by adjustable LED lights that can be controlled via a smartphone app, enhancing the overall experience.
The closet is designed with sleek cabinetry in a light wood finish, providing ample storage for clothing and accessories. A central island with a marble top offers additional space for organizing and displaying items.
Vintage decor elements for character

A charming walk-in closet featuring vintage decor elements. The walls are adorned with ornate wallpaper in soft pastel colors, and a plush velvet armchair sits in one corner.
Antique wooden shelves display a curated collection of shoes and accessories. A vintage chandelier hangs from the ceiling, casting a warm glow over the space.
Seasonal storage for clothing rotation
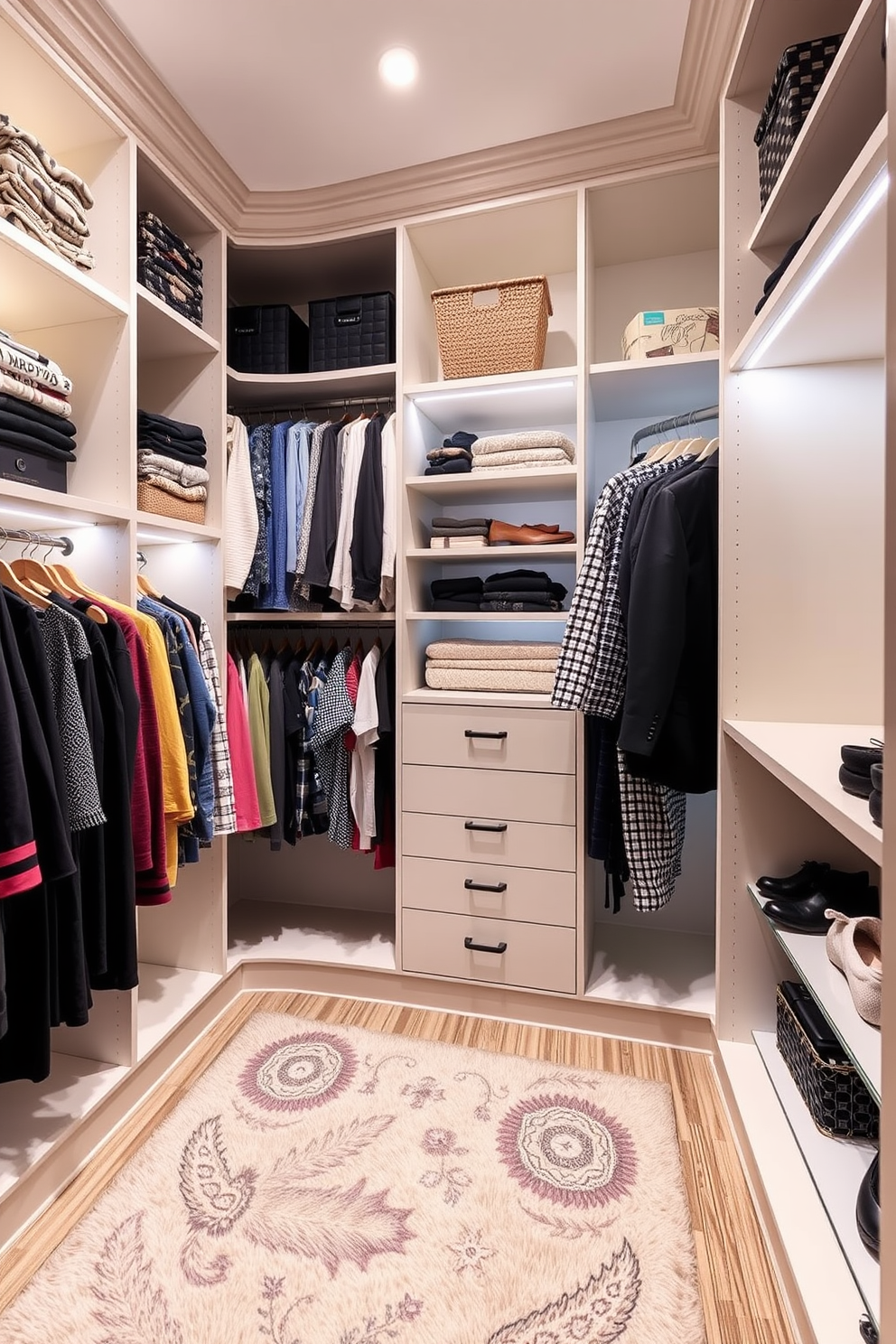
A stylish walk-in closet designed for seasonal clothing storage features built-in shelving and ample hanging space to accommodate a rotating wardrobe. Soft LED lighting highlights the organized sections, while a plush area rug adds comfort underfoot.
Textured rugs for warmth and comfort
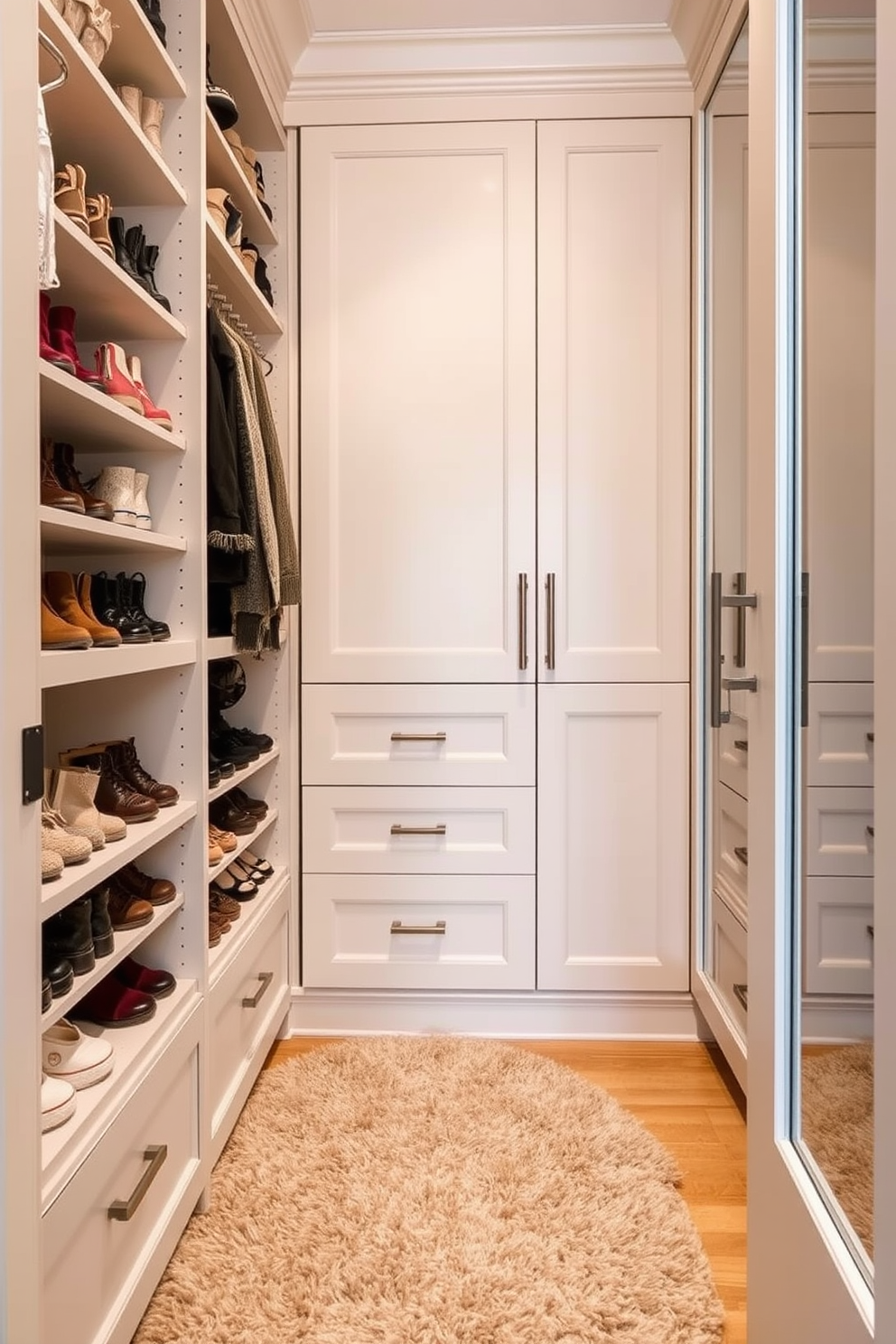
Textured rugs add warmth and comfort to any space with their rich fibers and inviting patterns. In a townhouse walk-in closet, consider layering different textures to create a cozy and stylish environment.
Incorporate a plush area rug beneath the shoe display to enhance the overall aesthetic and provide a soft landing for your feet. Use complementary colors that harmonize with the closet’s cabinetry and lighting to elevate the design.
Artistic wall art to enhance aesthetics

Artistic wall art to enhance aesthetics. A large abstract painting in vibrant colors hangs above a sleek console table, while smaller framed prints are arranged in a gallery style on the adjacent wall.
Townhouse Walk-In-Closet Design Ideas. Custom shelving units in a warm wood finish line the walls, with a plush ottoman in the center for seating and elegant lighting fixtures that create a welcoming ambiance.
Compact folding area for convenience
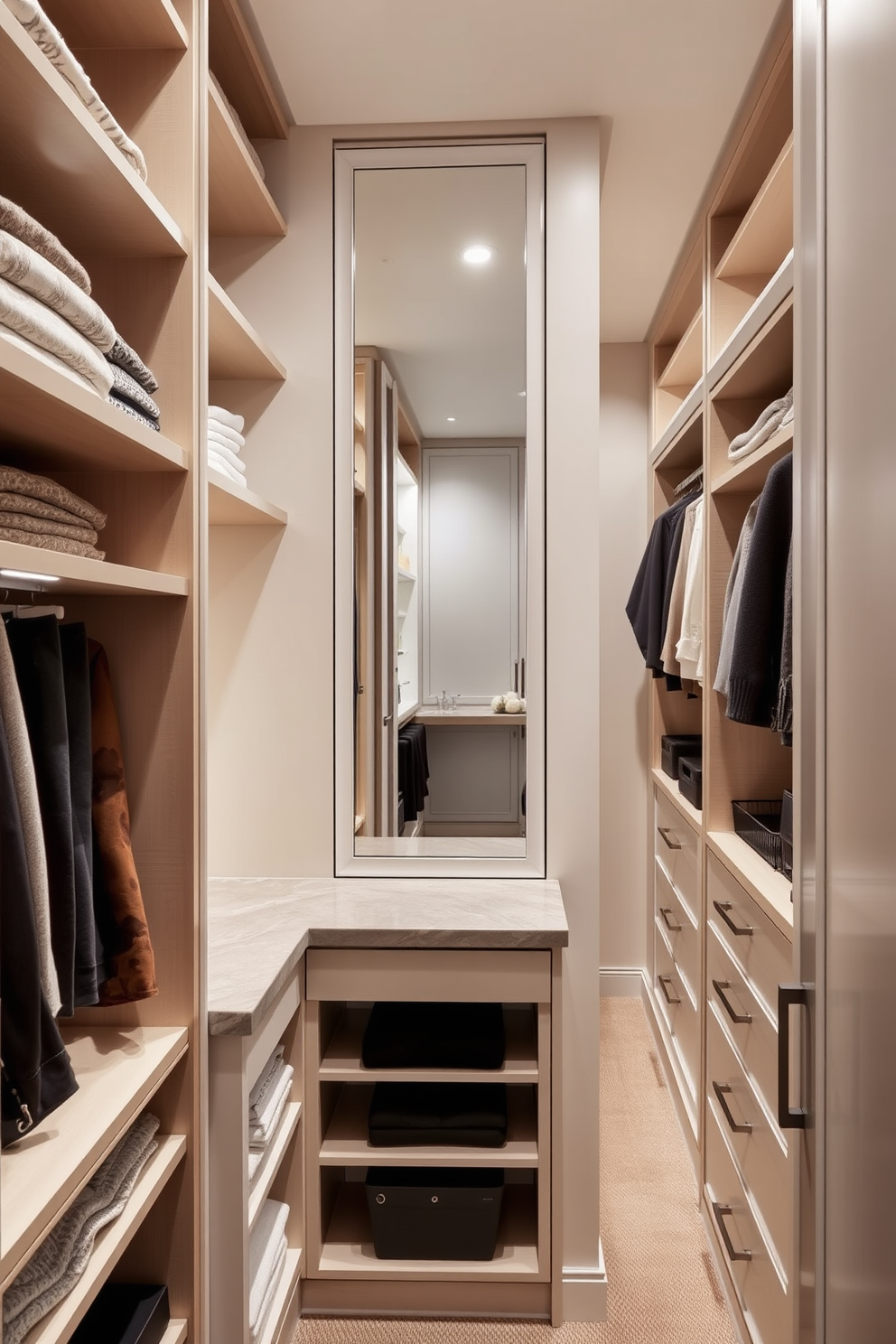
A compact folding area designed for convenience features a sleek countertop with built-in storage below. Shelving units line the walls, providing ample space for neatly organized folded clothes and accessories.
The townhouse walk-in closet showcases a blend of functionality and style with custom cabinetry and soft lighting. A full-length mirror is strategically placed to enhance the sense of space and reflect the elegant design elements.
Natural light through skylights
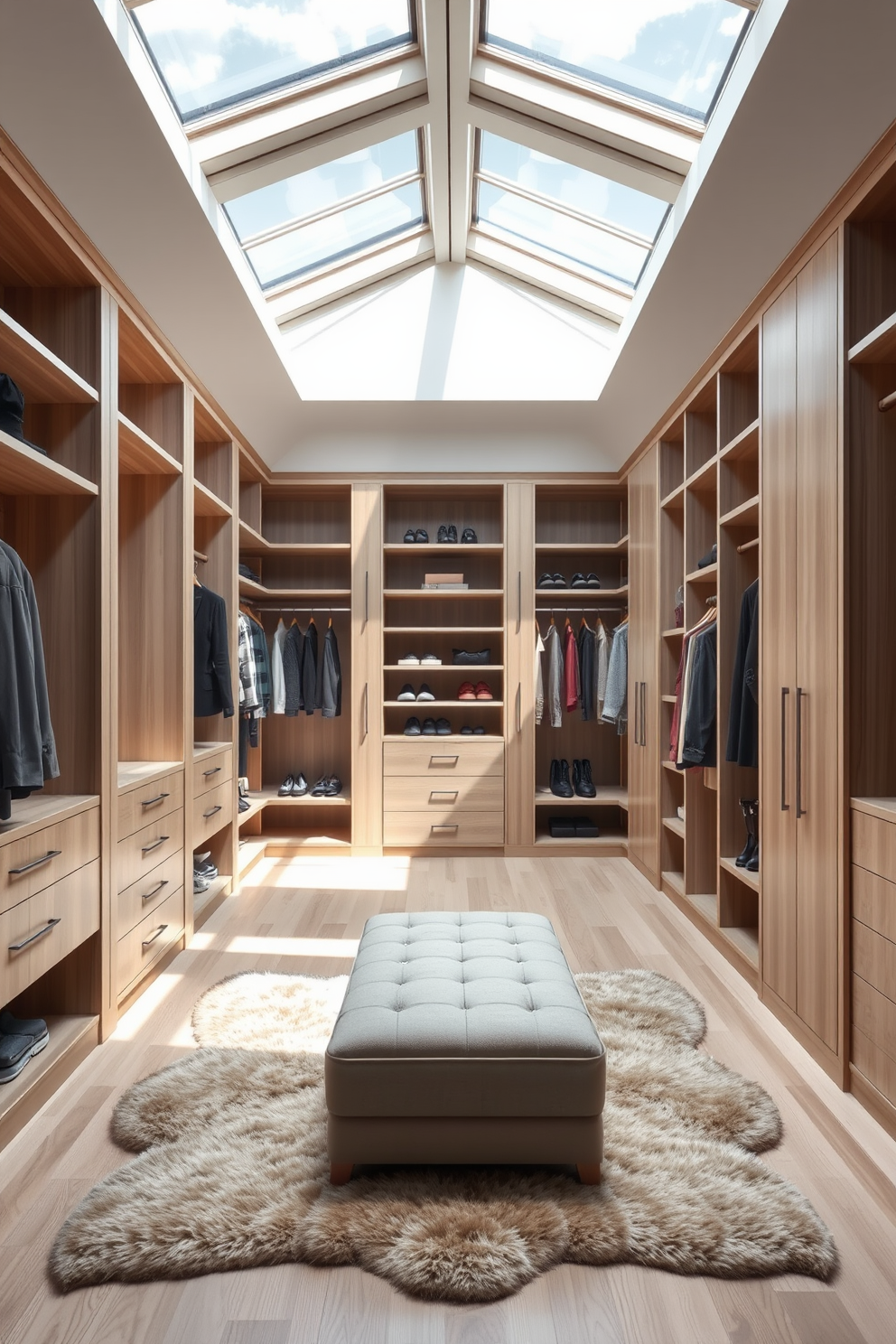
A spacious walk-in closet bathed in natural light streaming through large skylights. The design features elegant shelving units made of light wood, complemented by a plush area rug and a stylish ottoman in the center.

