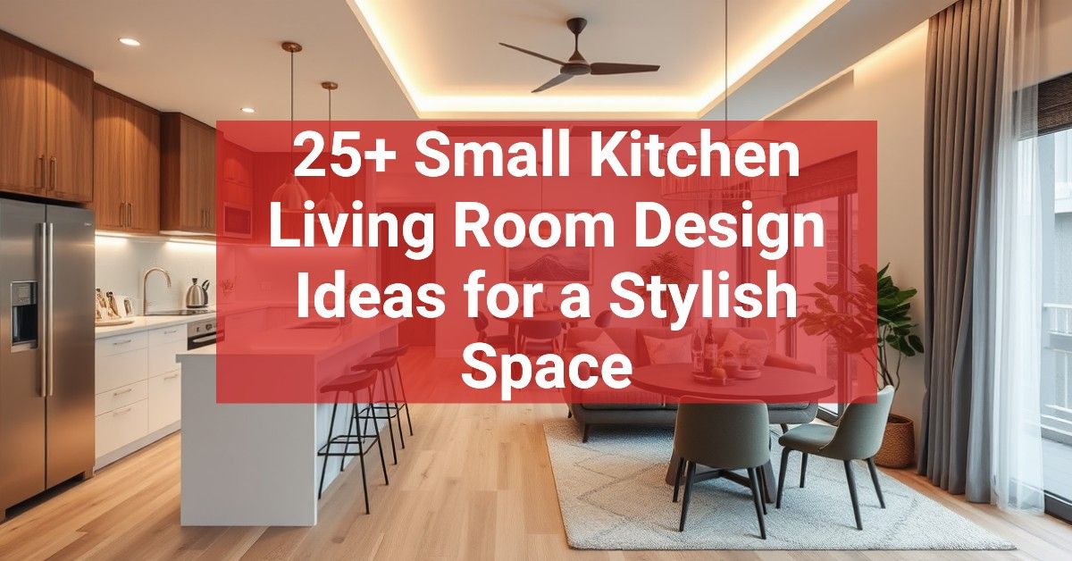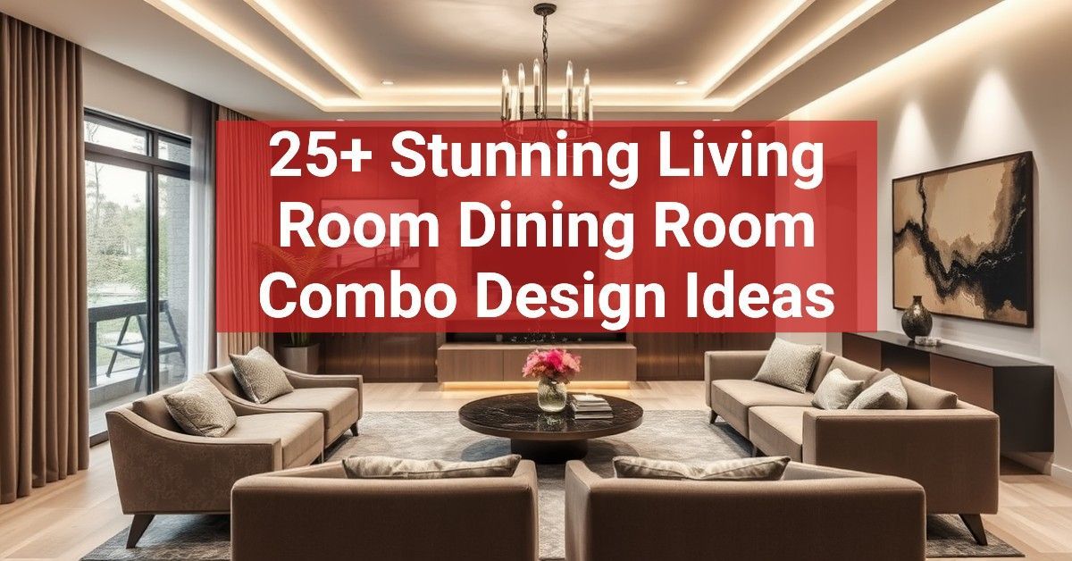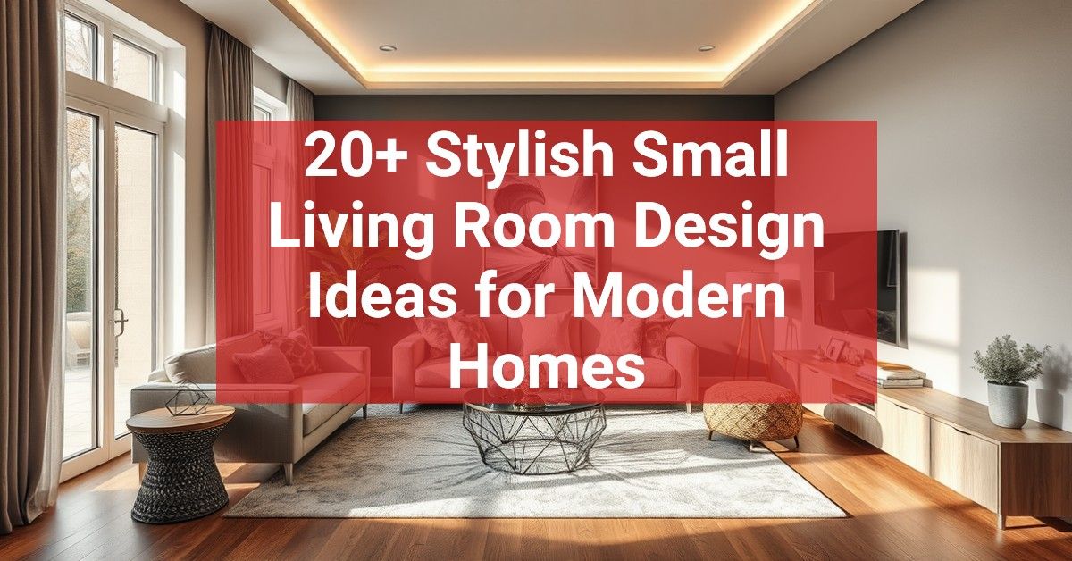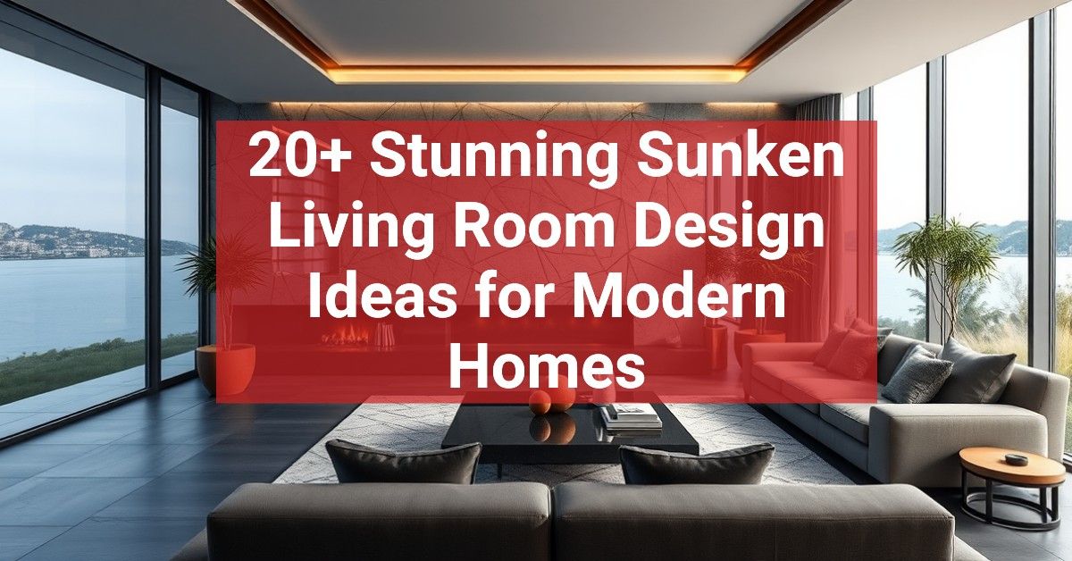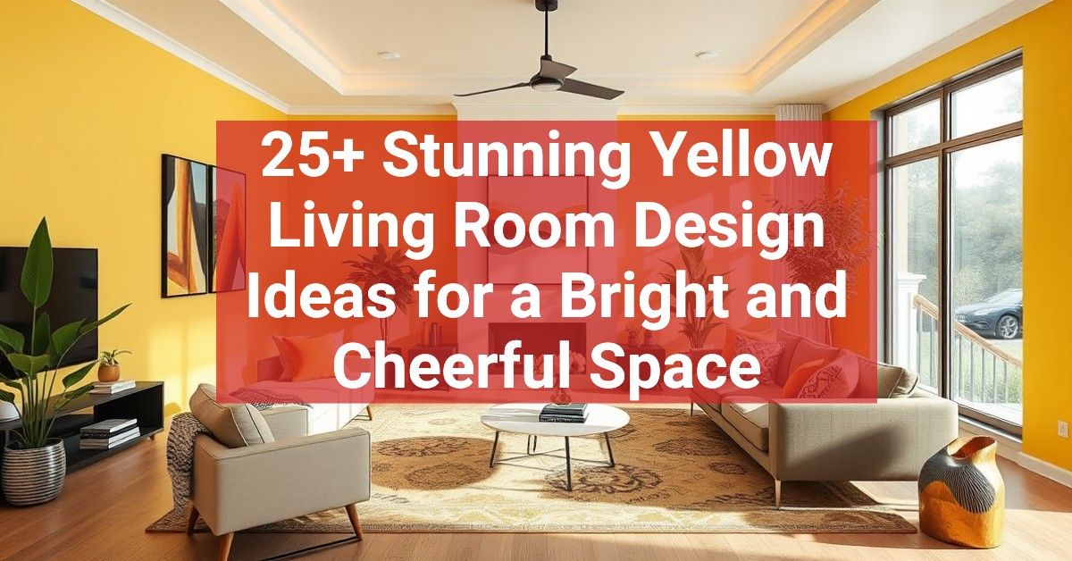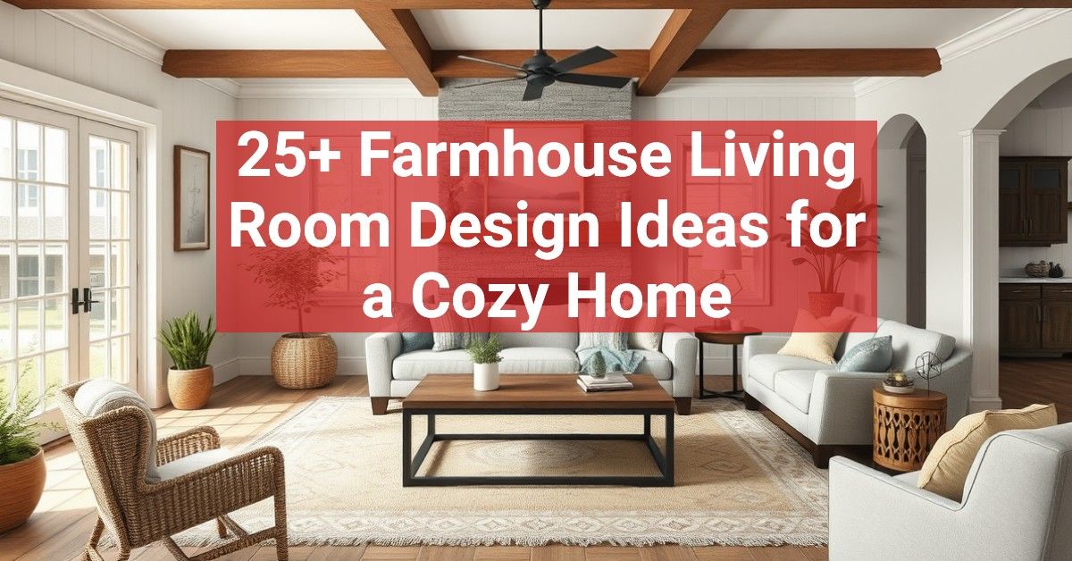In today’s modern homes, small kitchen living rooms are becoming increasingly popular as they combine functionality with style. This article presents over 25 design ideas that will help you transform your compact space into a chic and inviting area.
Remember to repin your favorite images!
Open shelving for a spacious feel
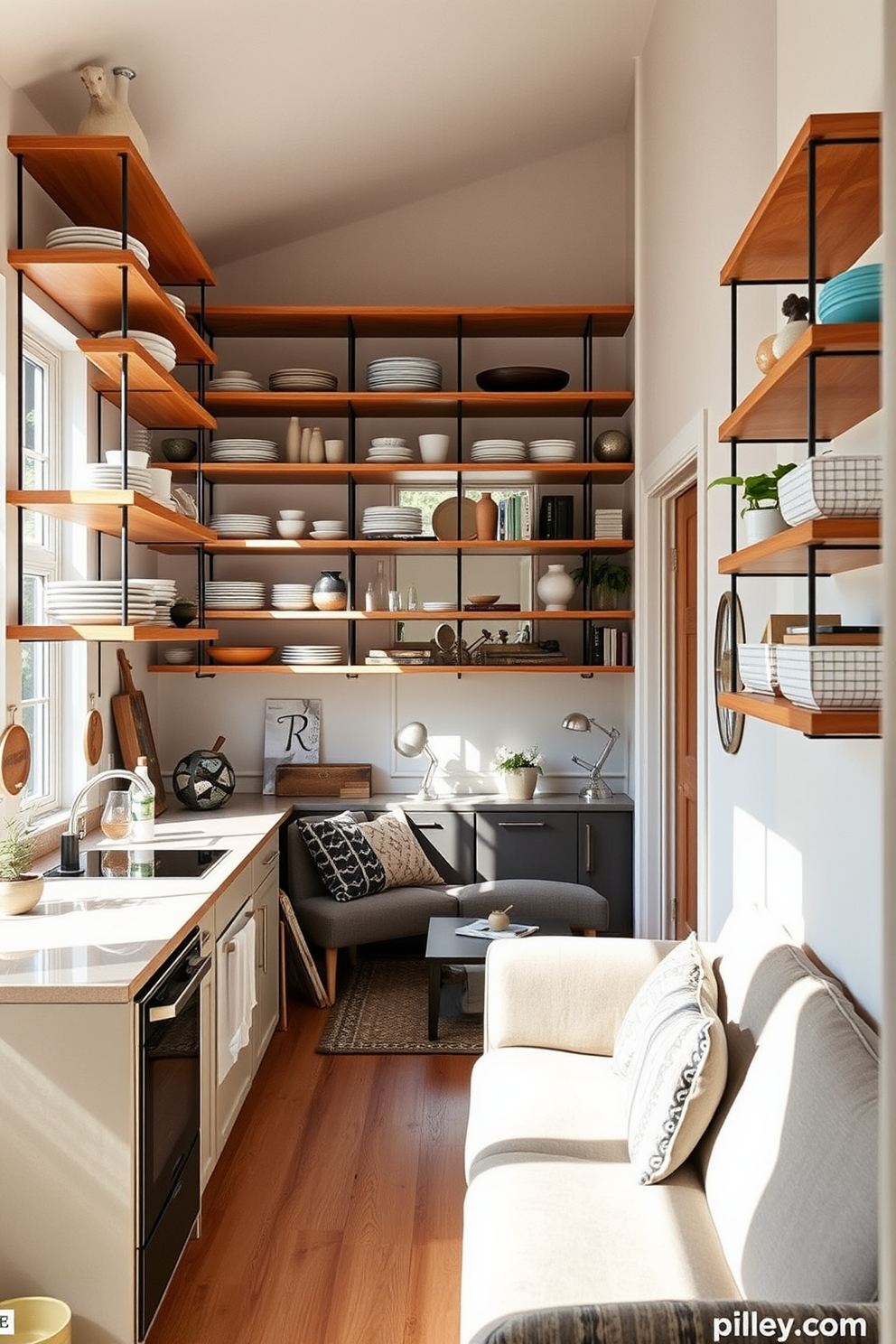
Open shelving creates an airy and spacious atmosphere in a small kitchen. The shelves are filled with neatly arranged dishes and decorative items, enhancing the room’s functionality and style.
In the living room, a cozy seating area is defined by a plush sofa and a stylish coffee table. Natural light floods the space through large windows, highlighting the warm color palette and inviting decor.
Multi-functional island with seating option
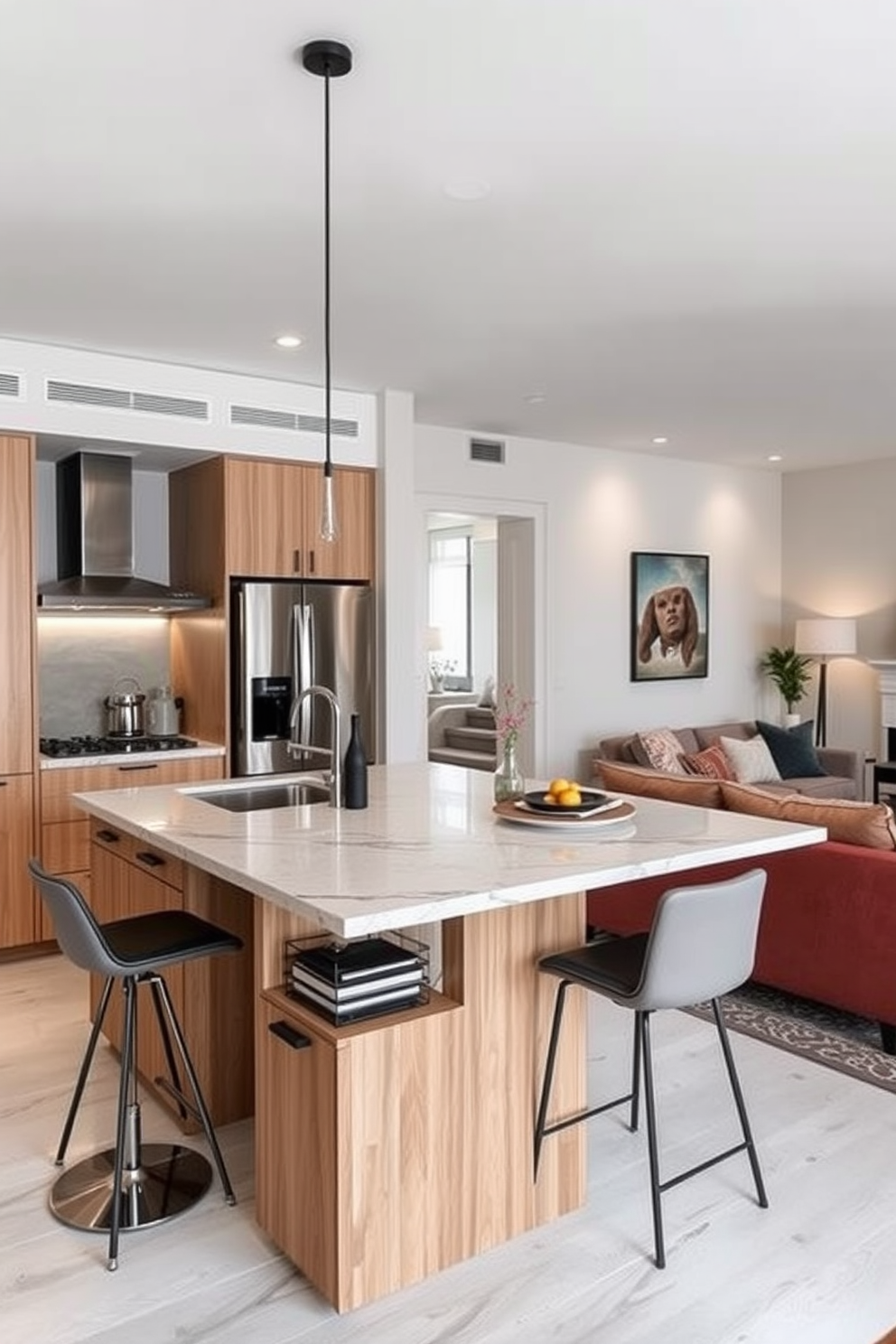
A multi-functional island serves as a central feature in a small kitchen, combining cooking, dining, and workspace. The island is topped with a sleek quartz surface and includes integrated storage solutions, with stylish bar stools positioned on one side for casual dining.
The living room is designed to complement the kitchen, featuring an open layout that maximizes space. Cozy seating arrangements with a blend of textures and colors create an inviting atmosphere, while strategically placed lighting enhances the overall ambiance.
Light color palette for bright ambiance
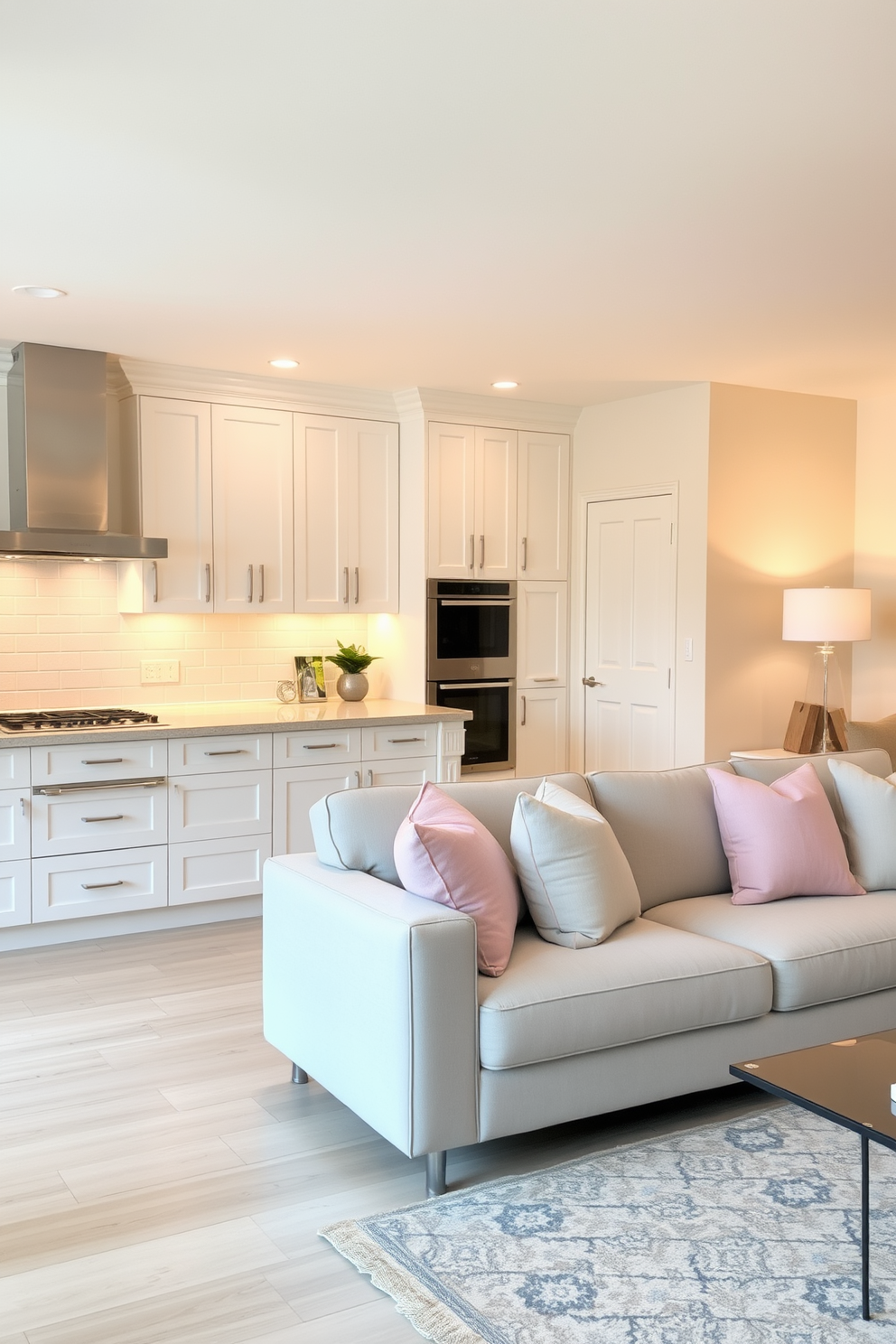
Light color palette for bright ambiance. The kitchen features white cabinetry with sleek handles and a light wood island that complements the overall design.
In the living room, soft beige walls create a warm atmosphere. A comfortable sectional sofa in a light gray fabric is accented with pastel throw pillows and a glass coffee table.
Incorporate plants for natural freshness
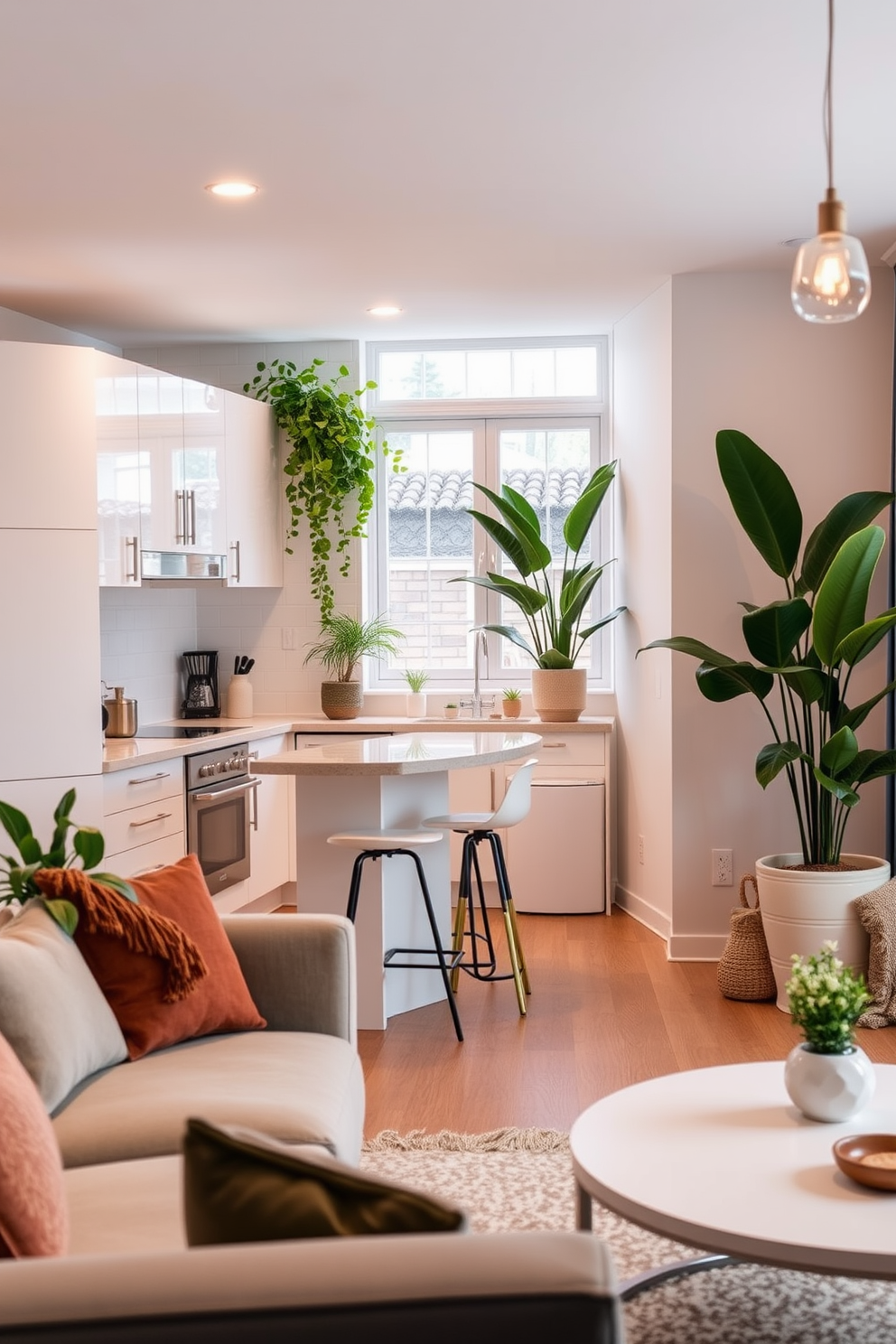
A cozy small kitchen living room design featuring an open layout. The kitchen has sleek white cabinets and a compact island with bar stools, while the living area includes a comfortable sofa and a coffee table.
Lush green plants are placed on the windowsill and in decorative pots around the space for a touch of natural freshness. Soft lighting fixtures create a warm ambiance, enhancing the inviting atmosphere of the combined area.
Use mirrors to enhance light reflection
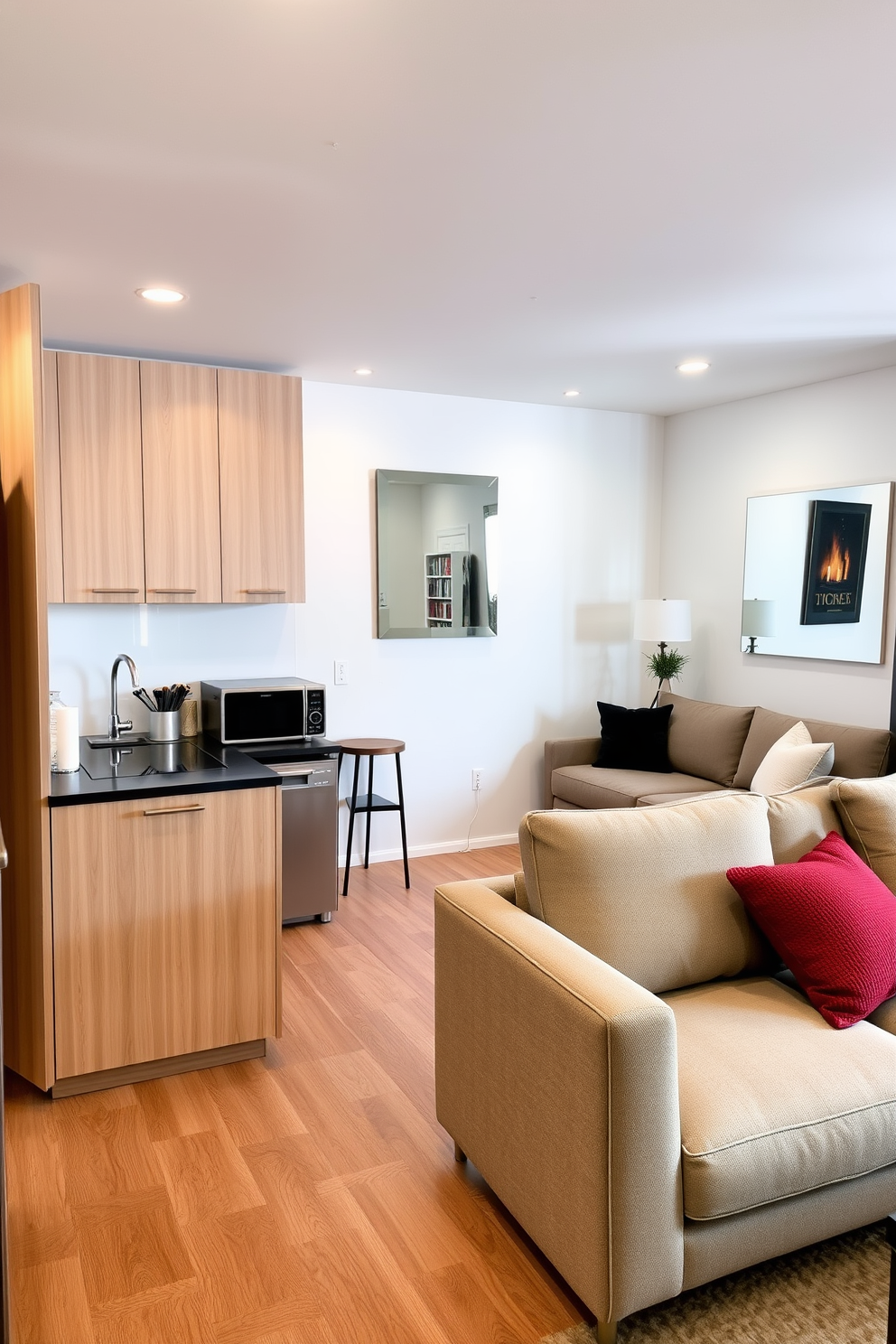
A small kitchen living room design featuring an open layout that maximizes space and functionality. The kitchen area includes sleek cabinetry with a light wood finish and a compact island that doubles as a dining space.
In the living room section, a cozy sofa is positioned to create an inviting atmosphere. Large mirrors are strategically placed on the walls to enhance light reflection and make the area feel more spacious.
Compact dining table against the wall
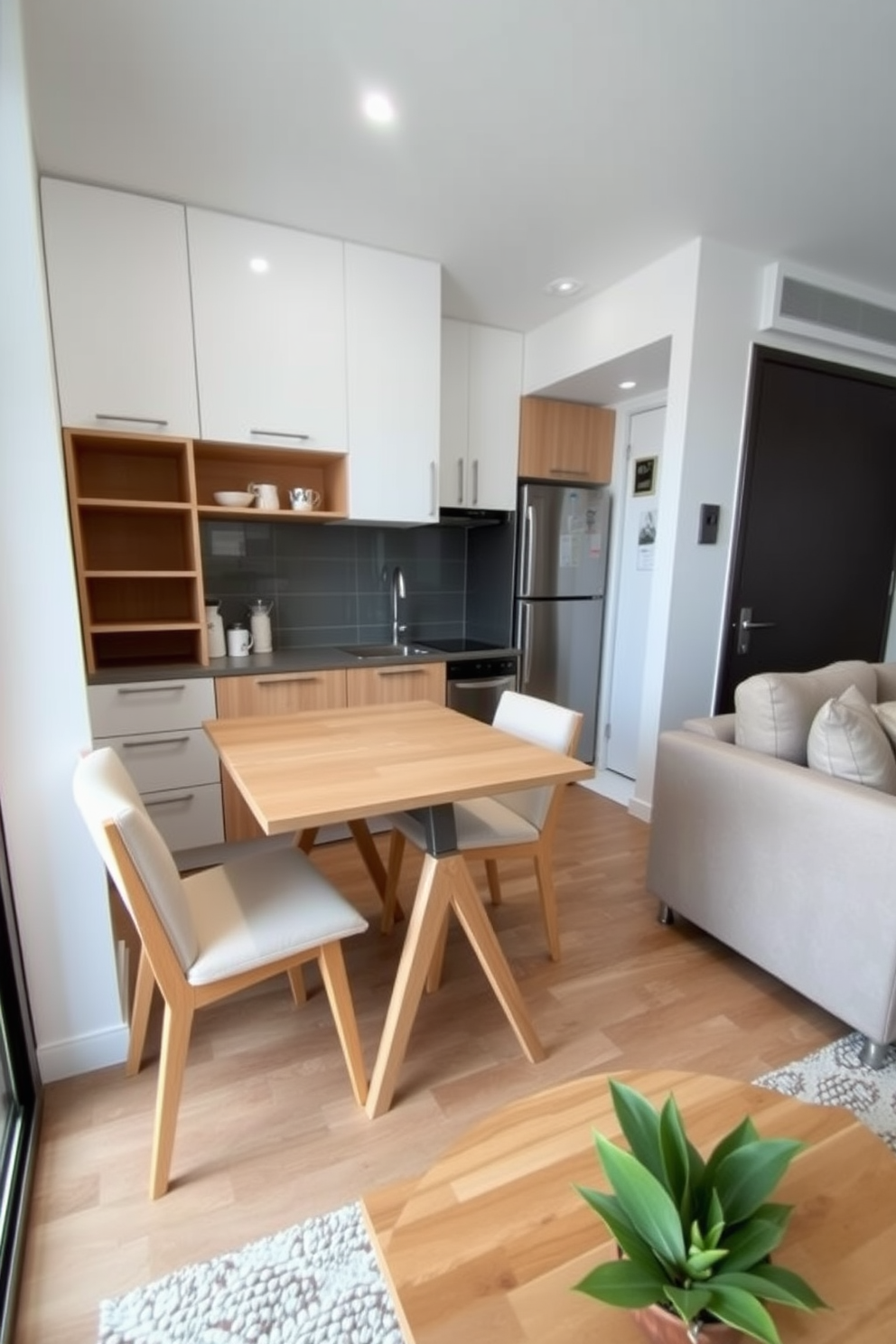
A compact dining table is positioned against the wall, featuring a sleek design with a light wood finish. Surrounding the table are four cushioned chairs in a soft fabric, creating an inviting space for meals.
The small kitchen is designed with efficient storage solutions, including open shelving and modern cabinetry. A cozy living room area is adjacent, furnished with a plush sofa and a stylish coffee table that complements the dining setup.
Floating cabinets for modern look
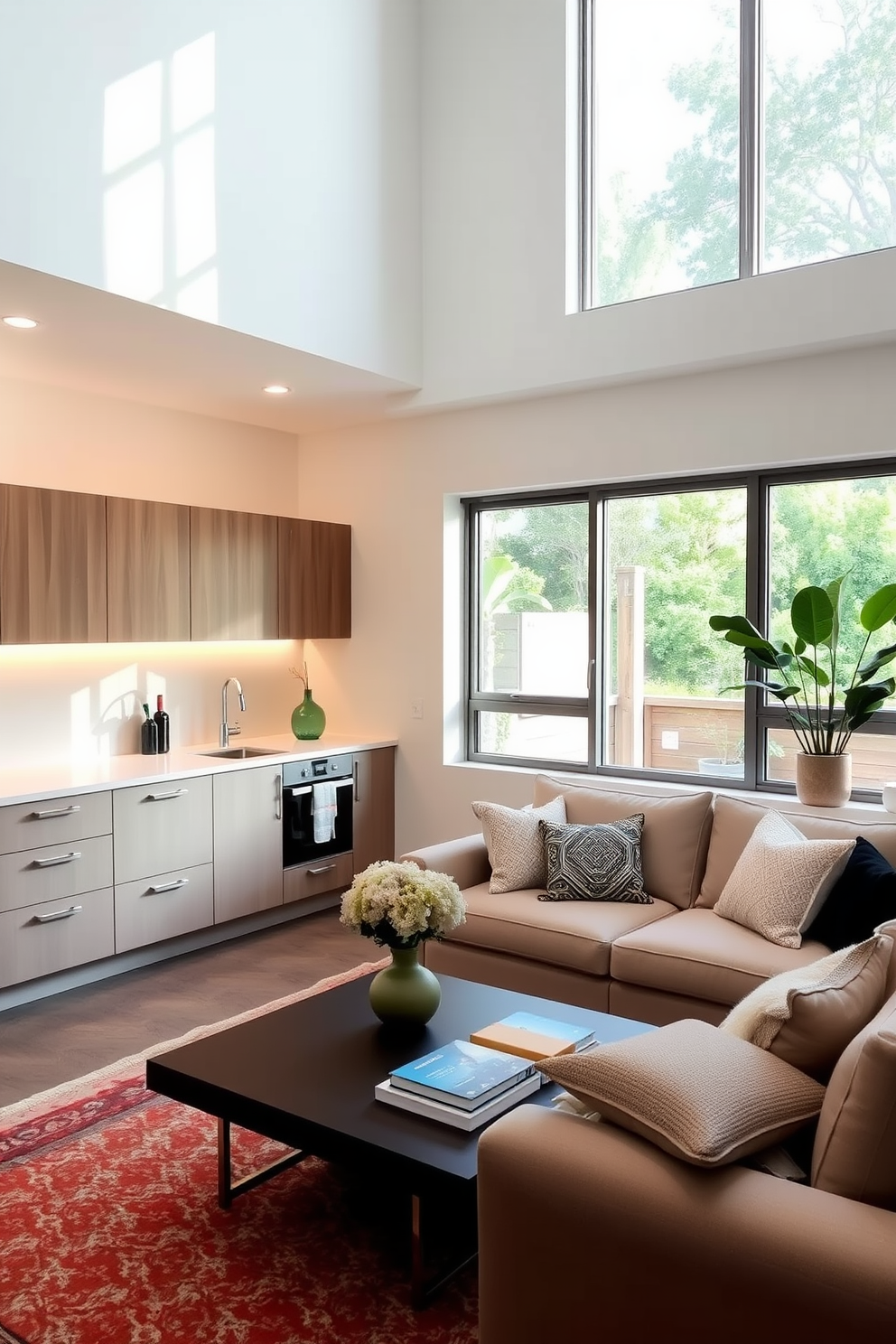
Floating cabinets create a sleek and modern aesthetic in a small kitchen. The design features minimalist lines and a light color palette, enhancing the sense of space.
In the living room, consider a cozy layout with a sectional sofa and a statement coffee table. Large windows allow natural light to fill the room, complemented by soft, textured throw pillows and a stylish area rug.
Integrated appliances for sleek design

A small kitchen featuring integrated appliances seamlessly blends functionality and style. The cabinetry is finished in a glossy white, creating a bright and airy atmosphere.
In the living room, a cozy seating arrangement is anchored by a plush area rug. Large windows allow natural light to flood the space, highlighting the warm tones of the furniture and decor.
Textured backsplash to add visual interest
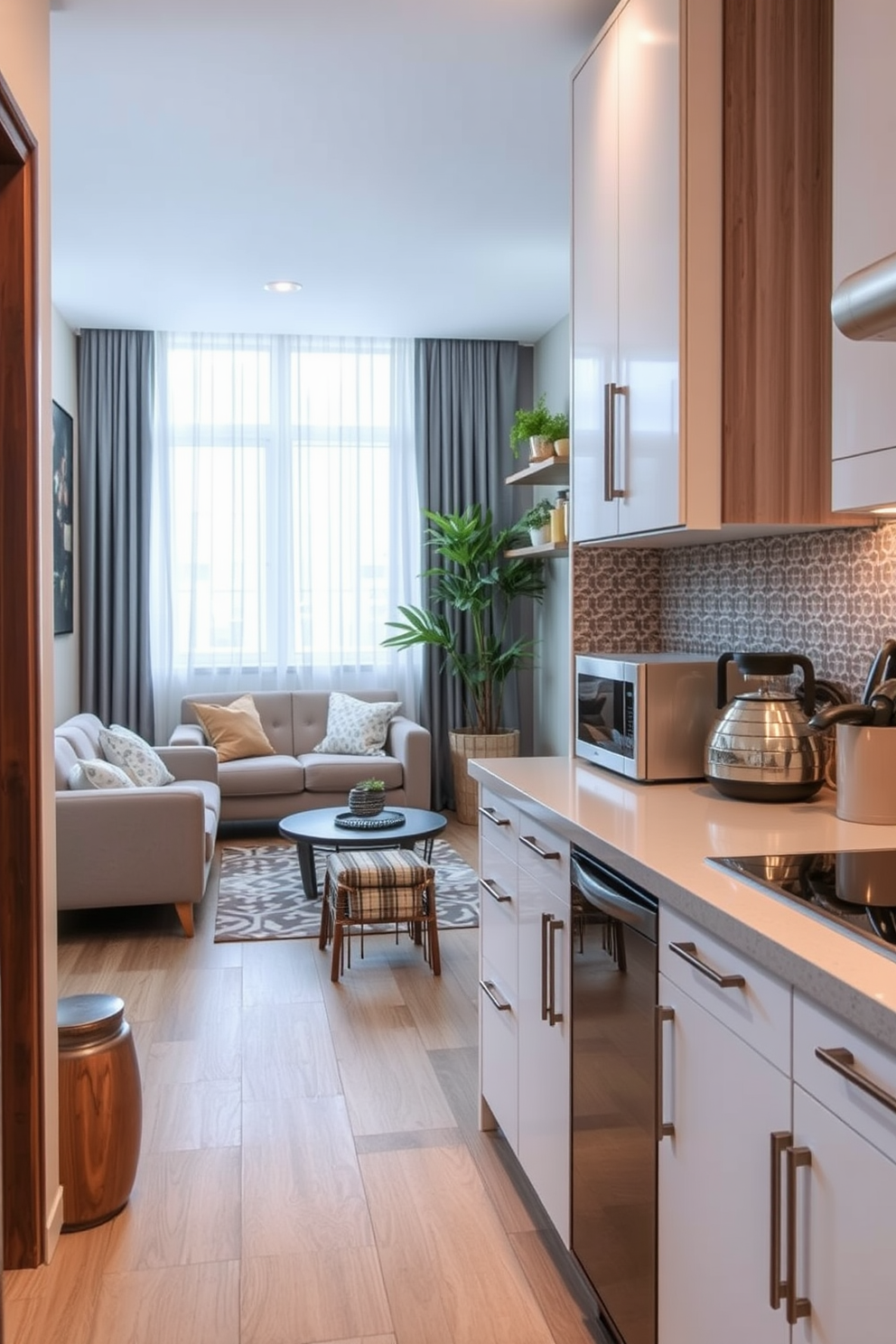
A small kitchen features a textured backsplash that adds visual interest with its intricate tile patterns. The living room is designed with a cozy seating arrangement, incorporating a mix of modern and vintage elements for a stylish yet inviting atmosphere.
Use pendant lights for stylish illumination
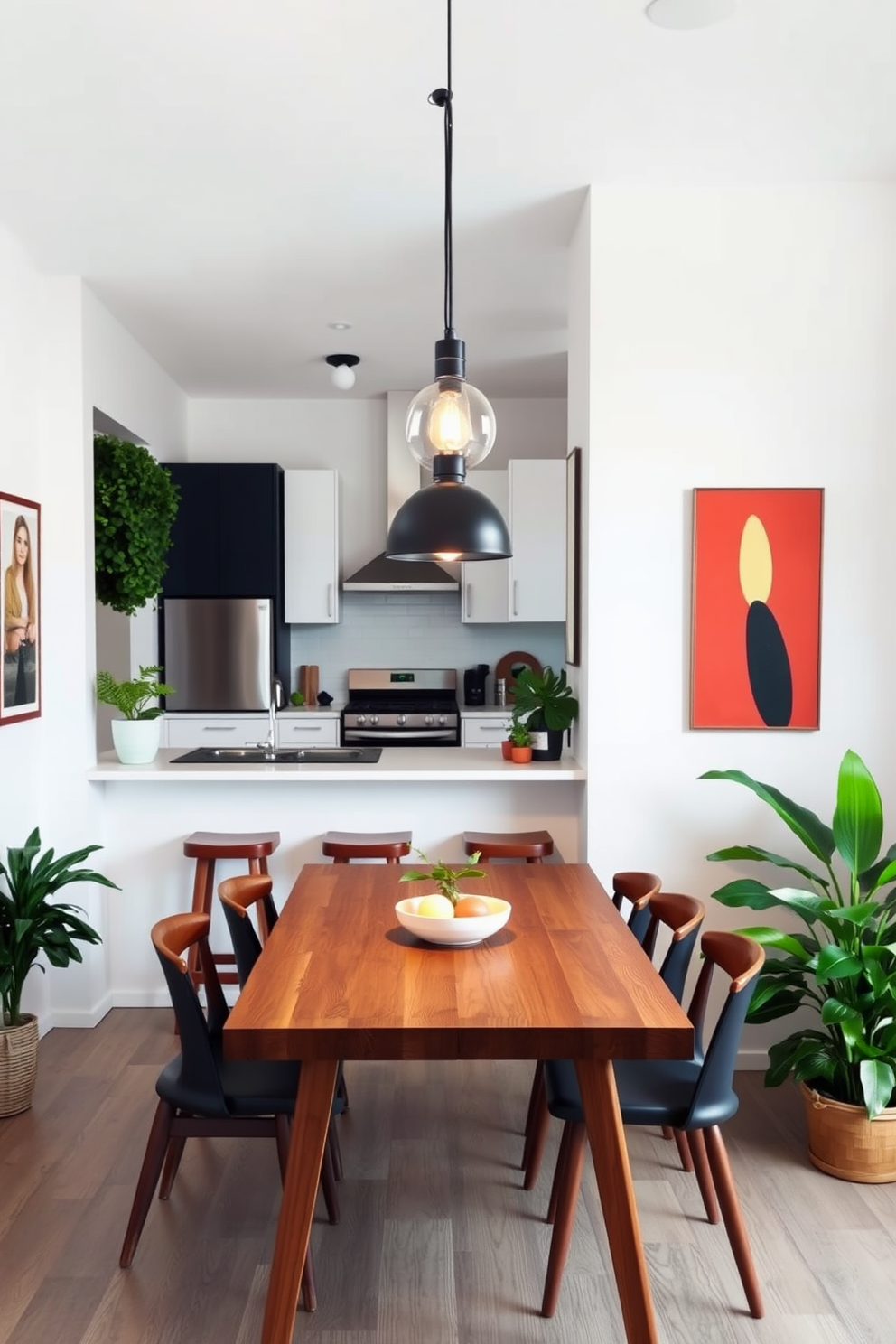
A cozy small kitchen living room design featuring stylish pendant lights hanging over a wooden dining table. The walls are painted in soft white, and the space is accented with vibrant green plants and modern artwork.
Create a cozy reading nook by window
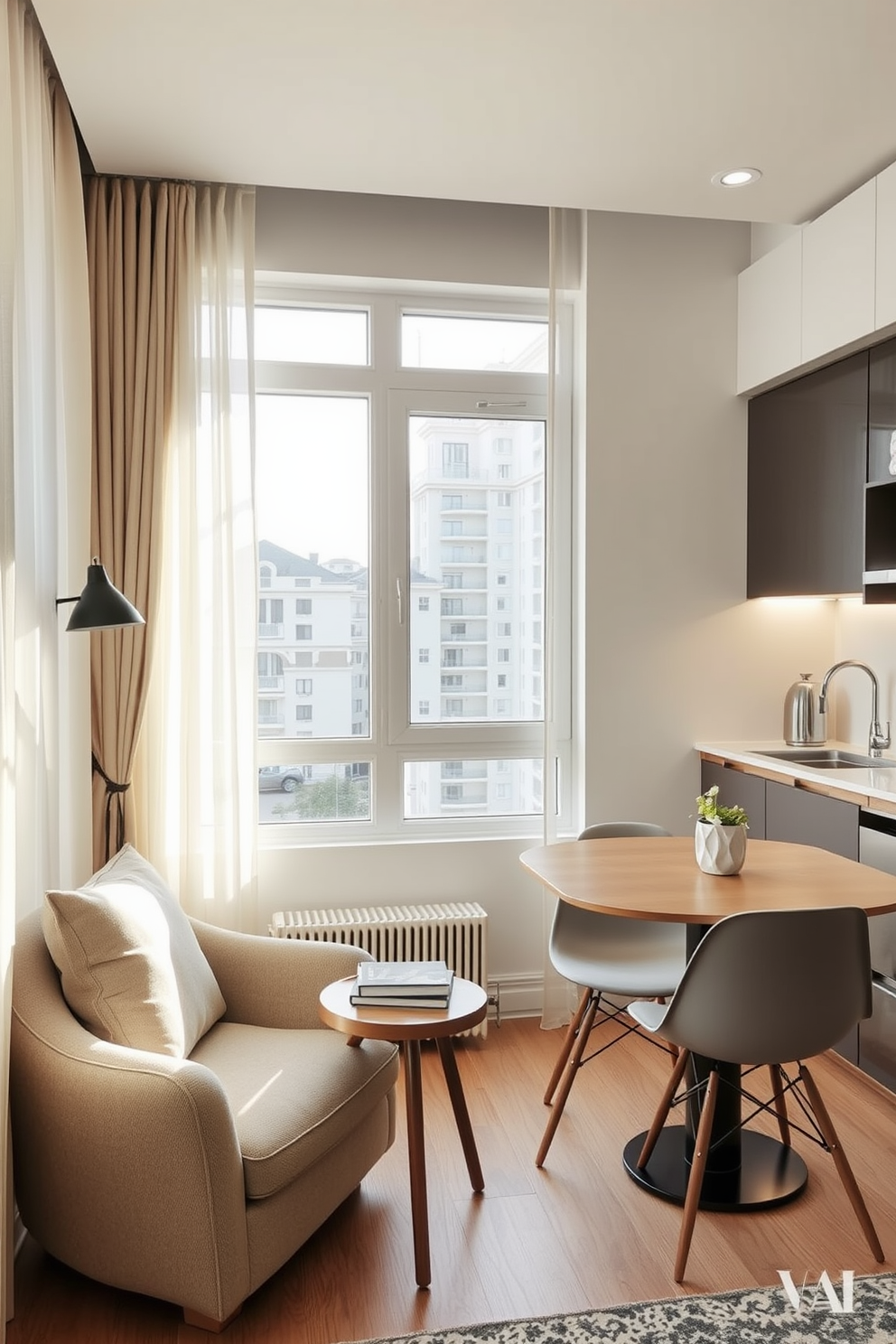
Create a cozy reading nook by the window with a plush armchair upholstered in soft fabric. A small wooden side table holds a stack of books and a warm cup of tea, while natural light pours in through sheer curtains.
Design a small kitchen that seamlessly integrates with the living room, featuring sleek cabinetry and modern appliances. A compact dining table with stylish chairs provides a perfect space for meals, enhancing the open-concept feel.
Foldable furniture for flexible space usage
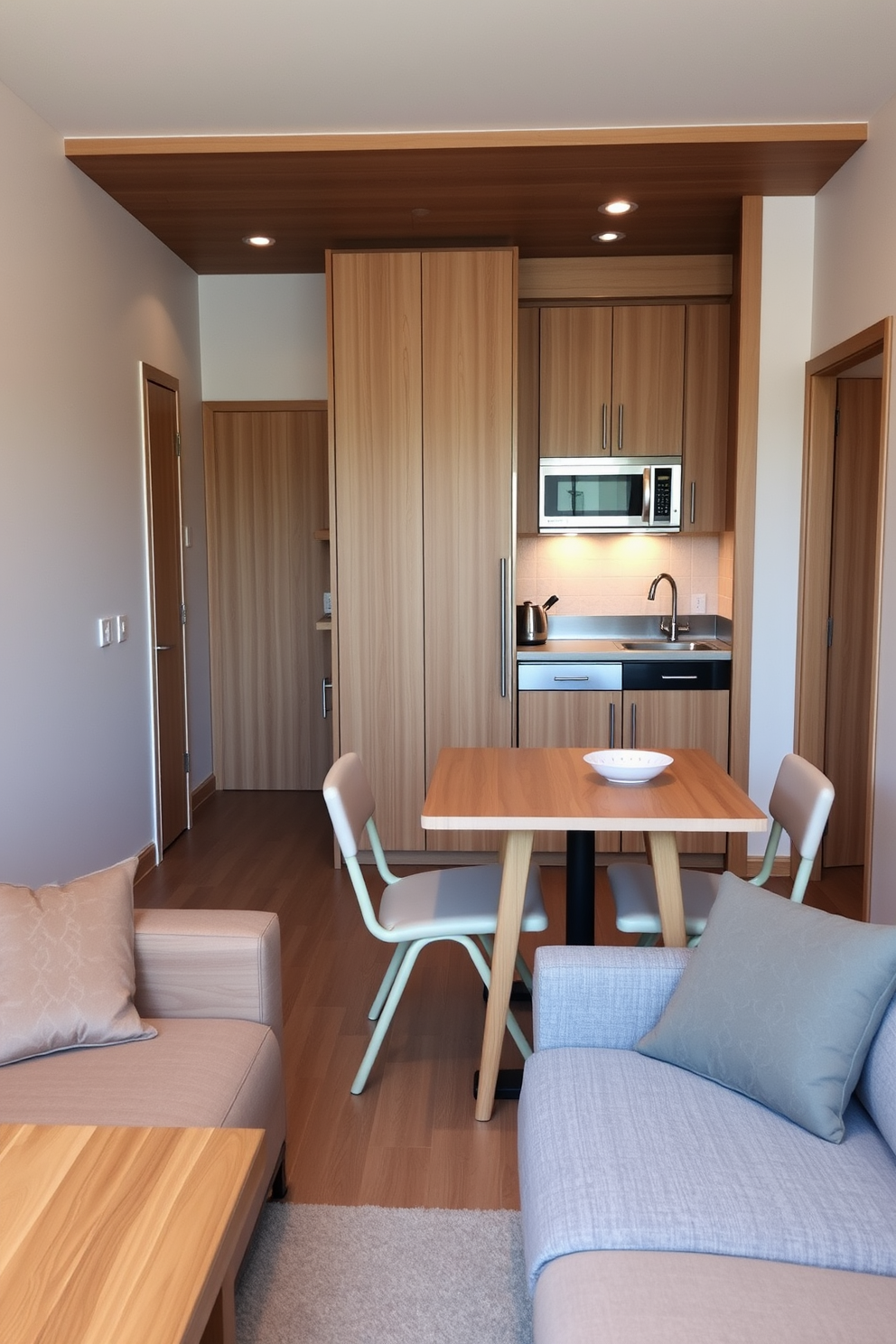
A cozy living room with foldable furniture that seamlessly transitions into a small kitchen area. The space features a compact dining table that can be expanded, along with chairs that easily stack away when not in use.
The kitchen showcases sleek cabinetry with integrated appliances, maximizing functionality in a limited area. Soft lighting highlights the warm wood tones, creating an inviting atmosphere for both cooking and entertaining.
Maximize vertical storage with tall shelves
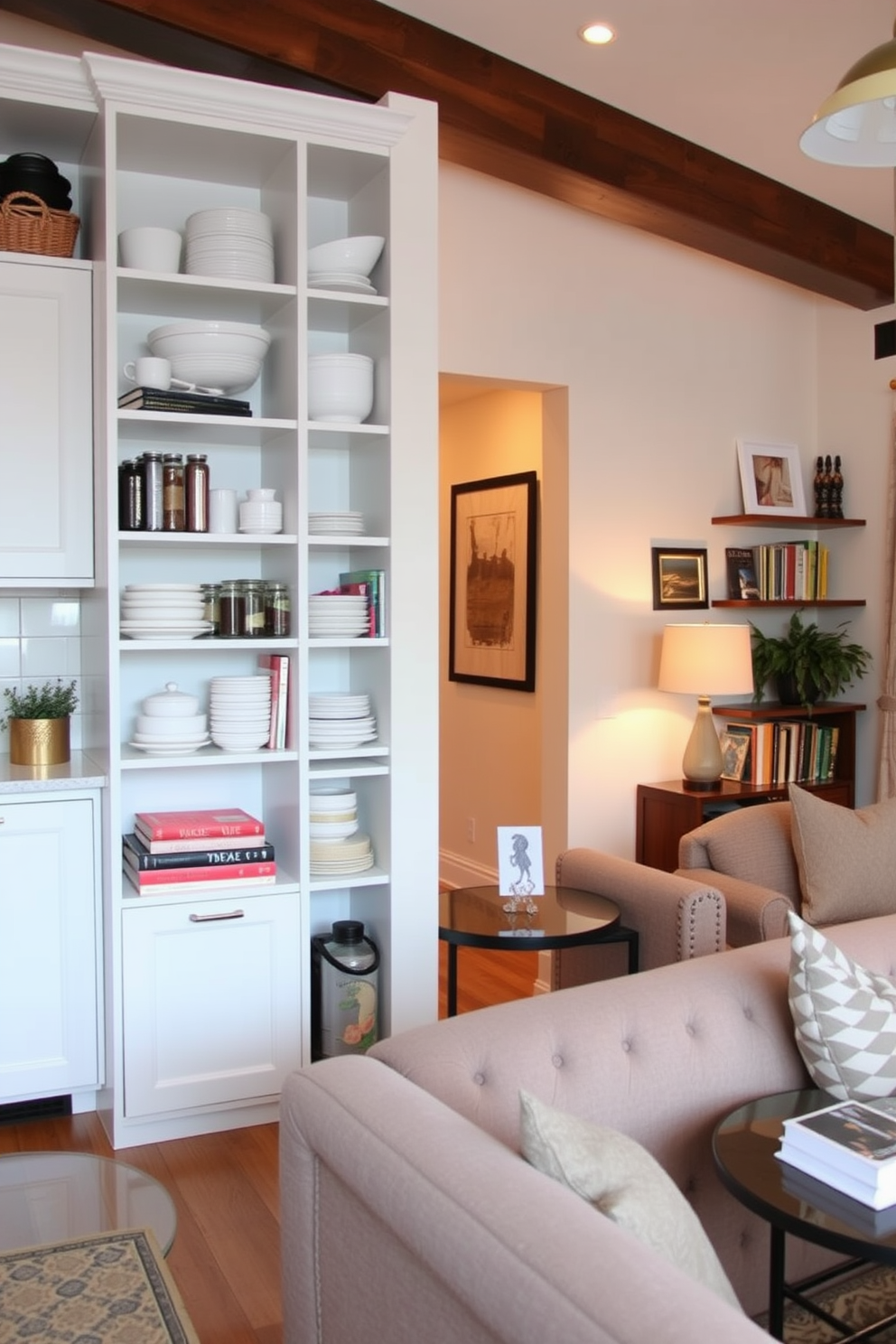
Maximize vertical storage with tall shelves in a small kitchen. The shelves are filled with neatly organized dishes, jars, and cookbooks, creating an inviting and functional space.
In the living room, a cozy seating area features a plush sofa and a stylish coffee table. A combination of warm lighting and decorative accents enhances the room’s charm and comfort.
Use rugs to define separate areas
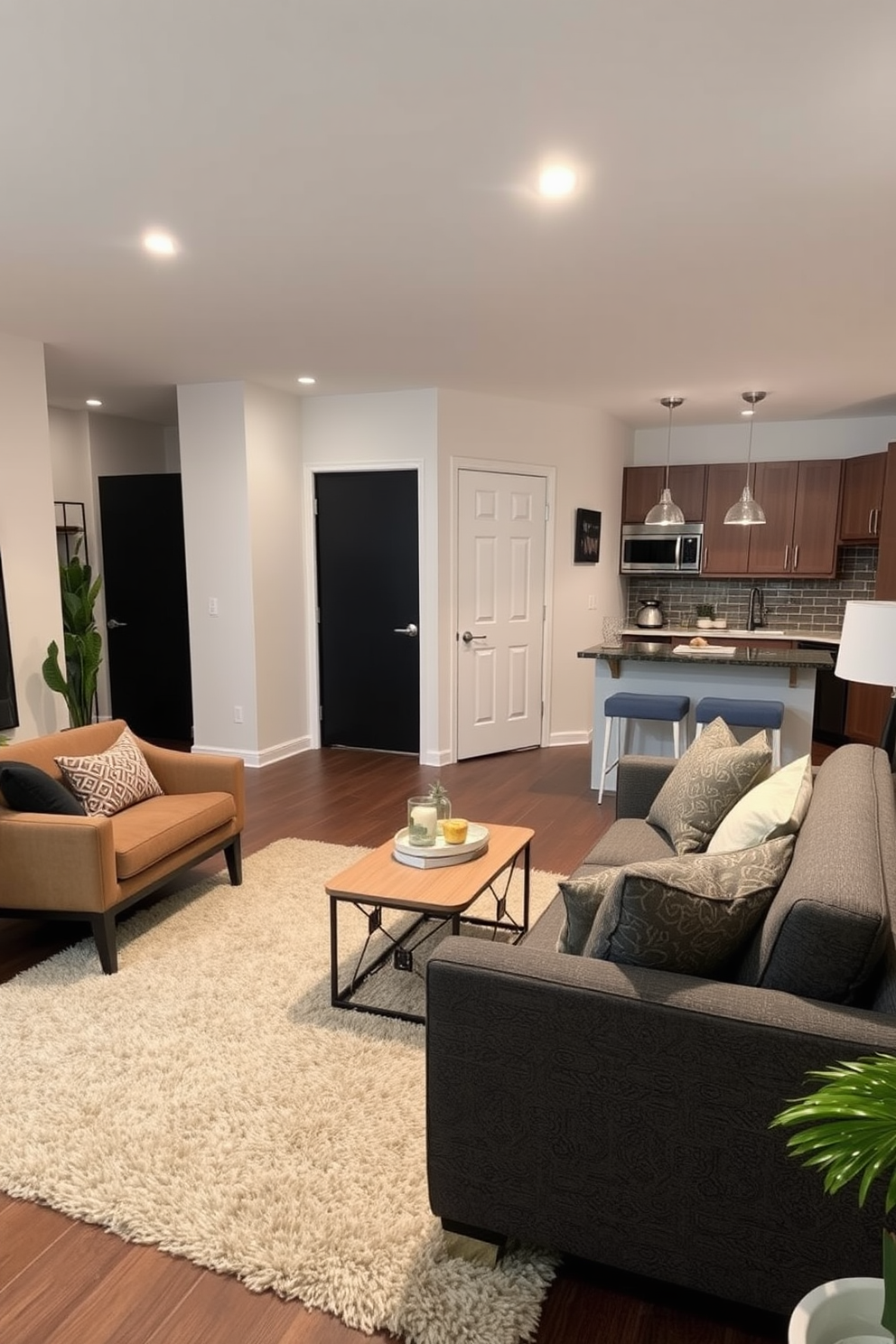
A cozy living room that seamlessly transitions into a small kitchen area. The living room features a plush area rug that delineates the seating space, with a stylish sofa and accent chairs arranged around a coffee table.
In the small kitchen, a compact island with bar stools serves as a functional space for cooking and casual dining. The kitchen is adorned with modern cabinetry and sleek appliances, creating a harmonious flow between the two areas.
Incorporate a breakfast bar with stools
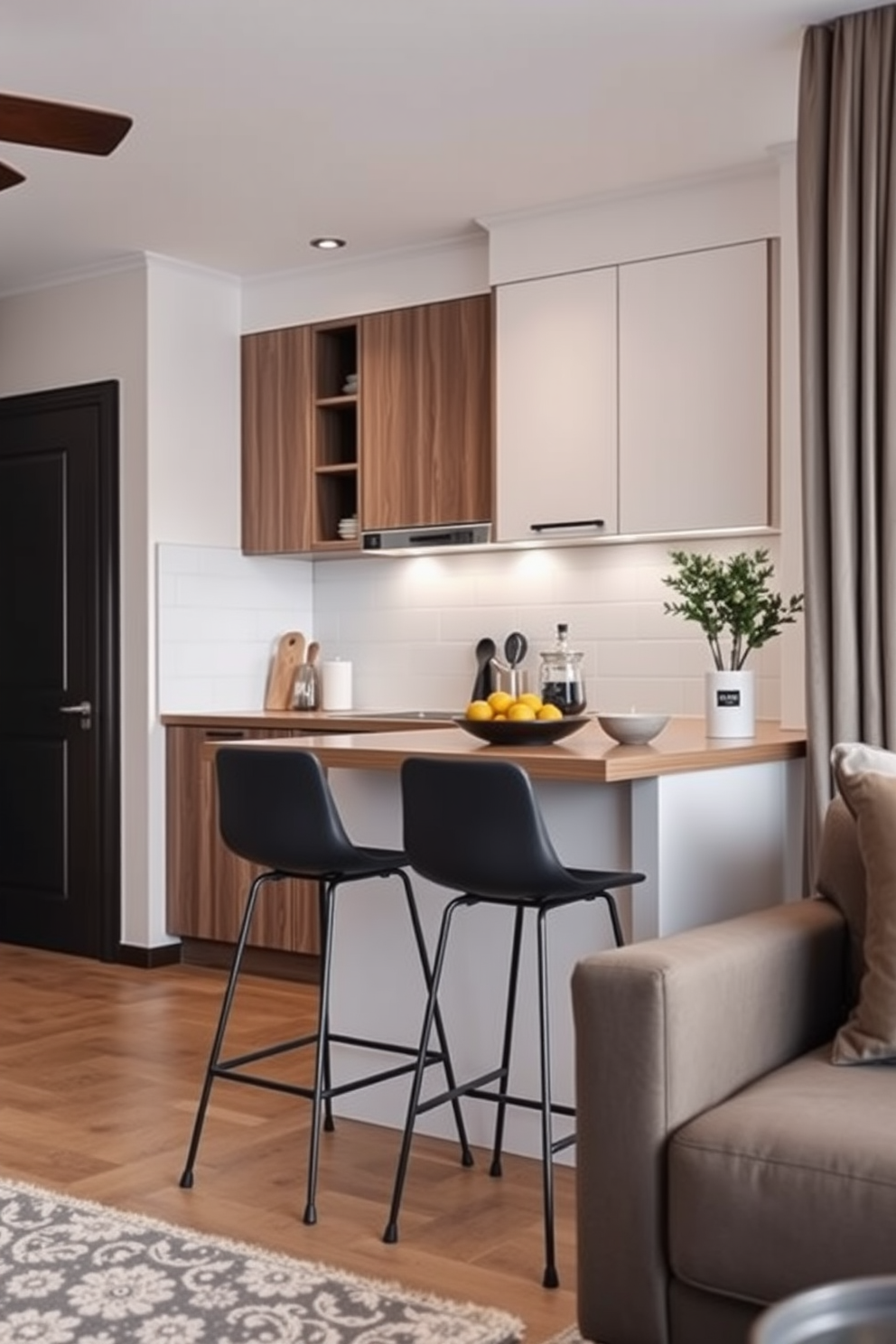
A cozy small kitchen living room design features a stylish breakfast bar with sleek stools positioned for casual dining. The kitchen area showcases modern cabinetry and a compact layout, seamlessly blending with the living space for an inviting atmosphere.
Stylish bar cart for added functionality
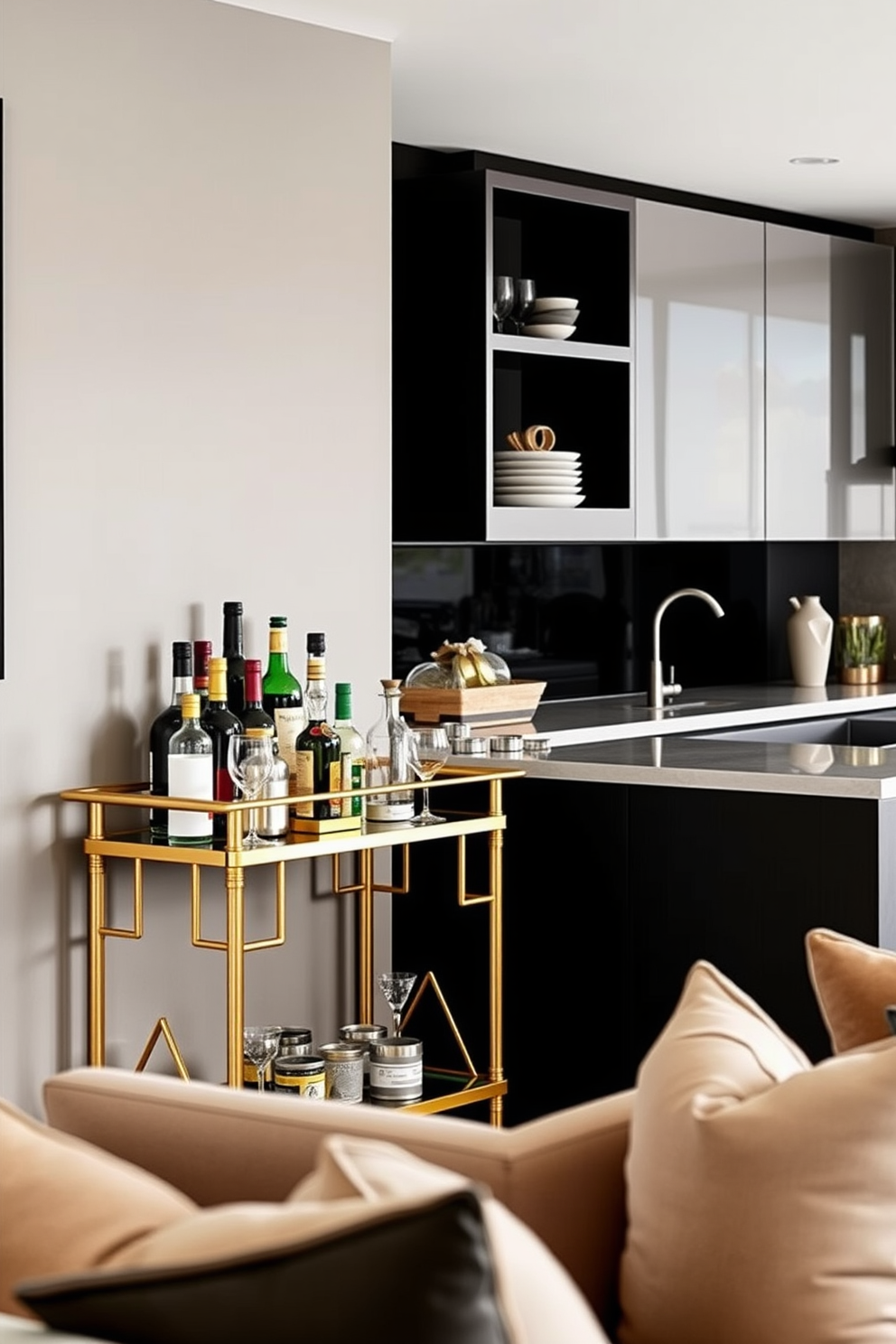
A stylish bar cart is positioned against the wall, featuring a mix of gold and glass elements that elevate the space. It is adorned with an array of colorful bottles and elegant glassware, adding a touch of sophistication to the small kitchen living room design.
The kitchen area seamlessly integrates with the living room, showcasing a modern layout with open shelving and sleek cabinetry. A cozy seating arrangement with plush cushions complements the overall aesthetic, creating an inviting atmosphere for entertaining guests.
Use open concept layout for flow
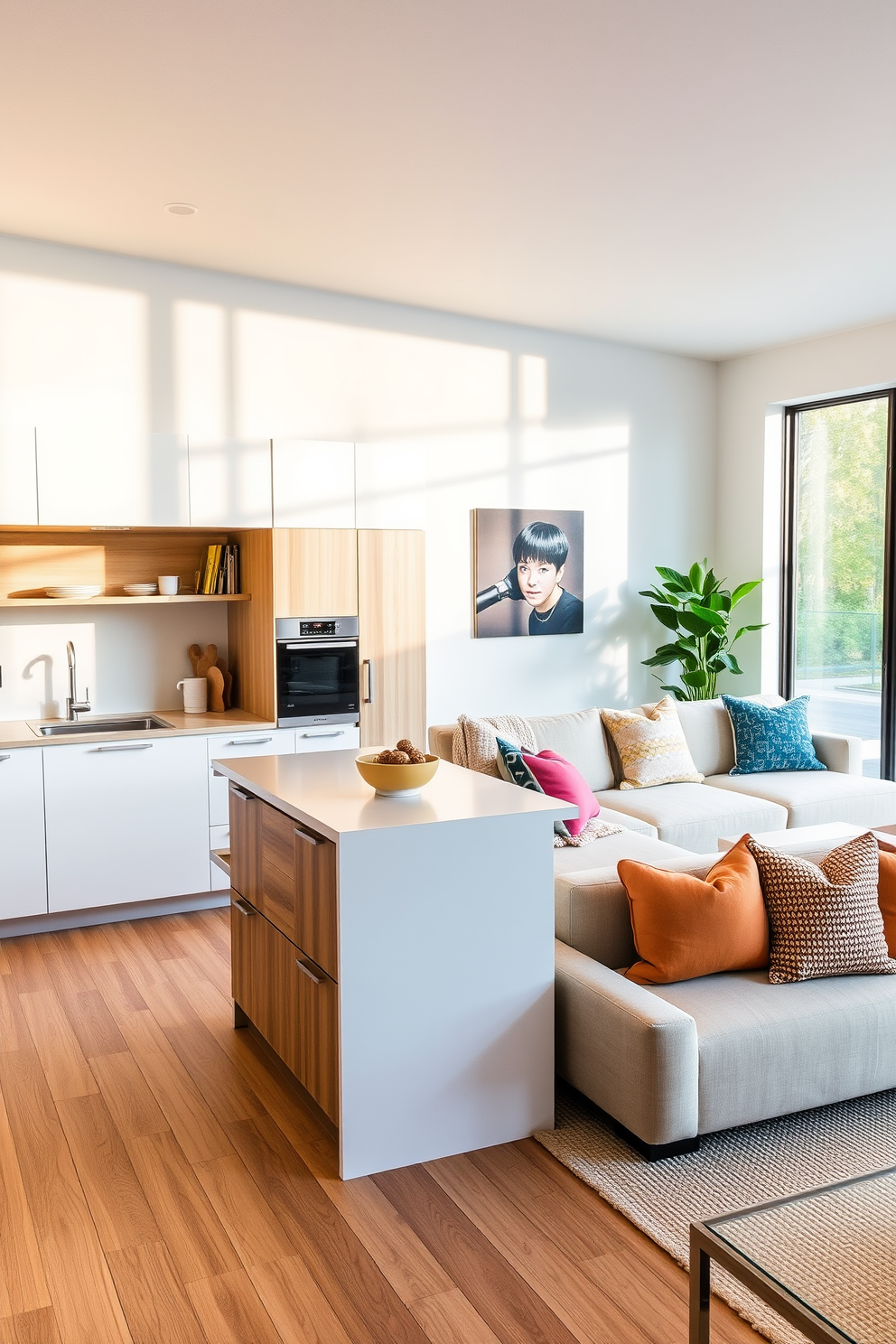
A small kitchen seamlessly integrates with the living room, featuring a sleek island that doubles as a breakfast bar. The cabinetry is a combination of white and natural wood, creating a warm and inviting atmosphere.
In the living area, a cozy sectional sofa is positioned to encourage conversation, adorned with colorful throw pillows. Large windows allow natural light to flood the space, highlighting the minimalist decor and enhancing the open concept feel.
Add artwork to personalize the space
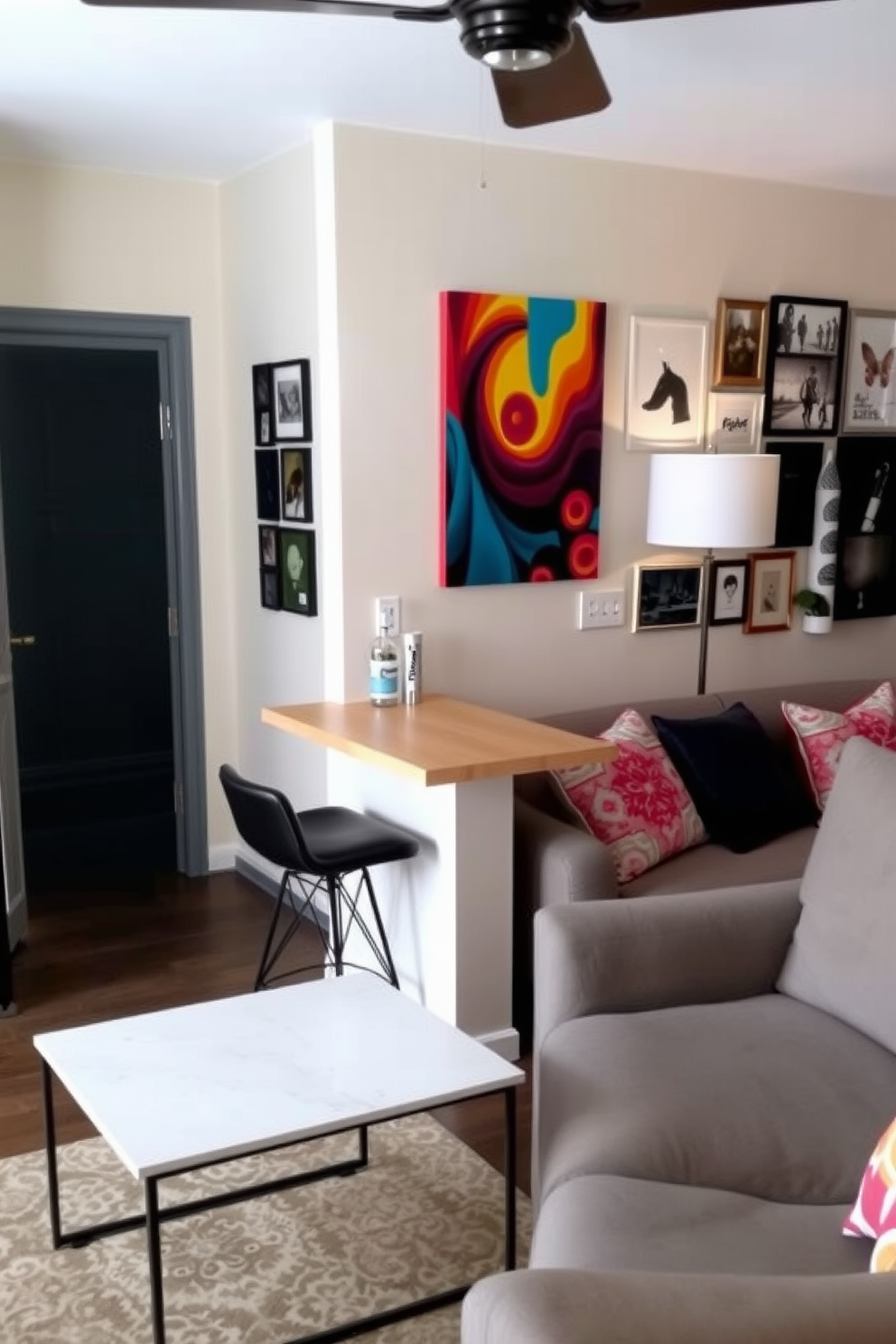
A cozy small kitchen living room combo featuring a compact kitchen island with bar stools. The walls are painted in a soft pastel color, and a vibrant piece of artwork hangs above the island, adding a personal touch to the space.
The living area includes a stylish sofa with colorful throw pillows and a chic coffee table. A gallery wall showcases various art pieces, enhancing the overall warmth and character of the room.
Utilize corner cabinets for extra storage
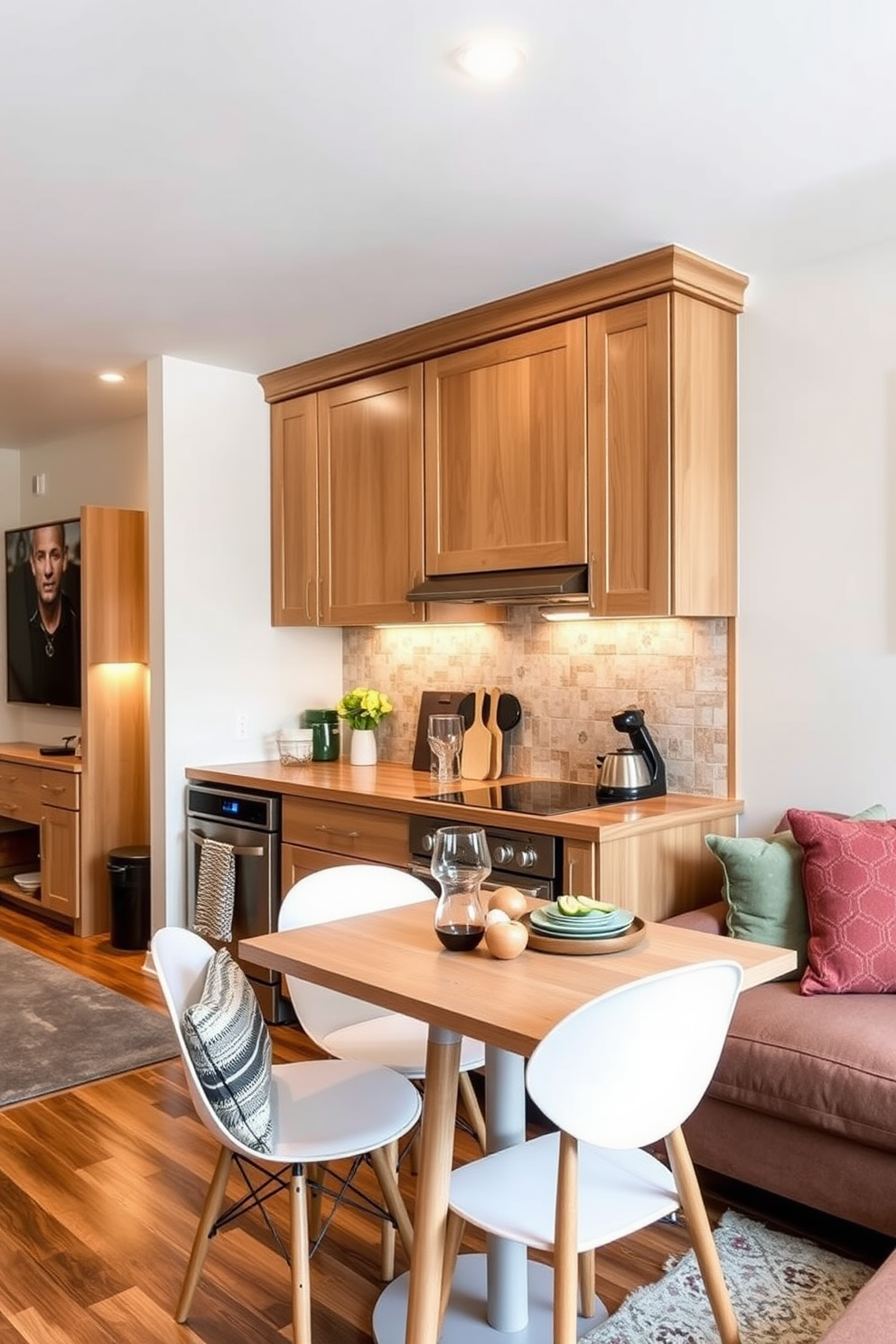
A cozy small kitchen seamlessly integrates with the living room, featuring corner cabinets that maximize storage space while maintaining an open feel. The design includes a compact dining table that doubles as a prep area, with warm wooden accents and soft lighting to create an inviting atmosphere.
Create a cohesive color scheme throughout
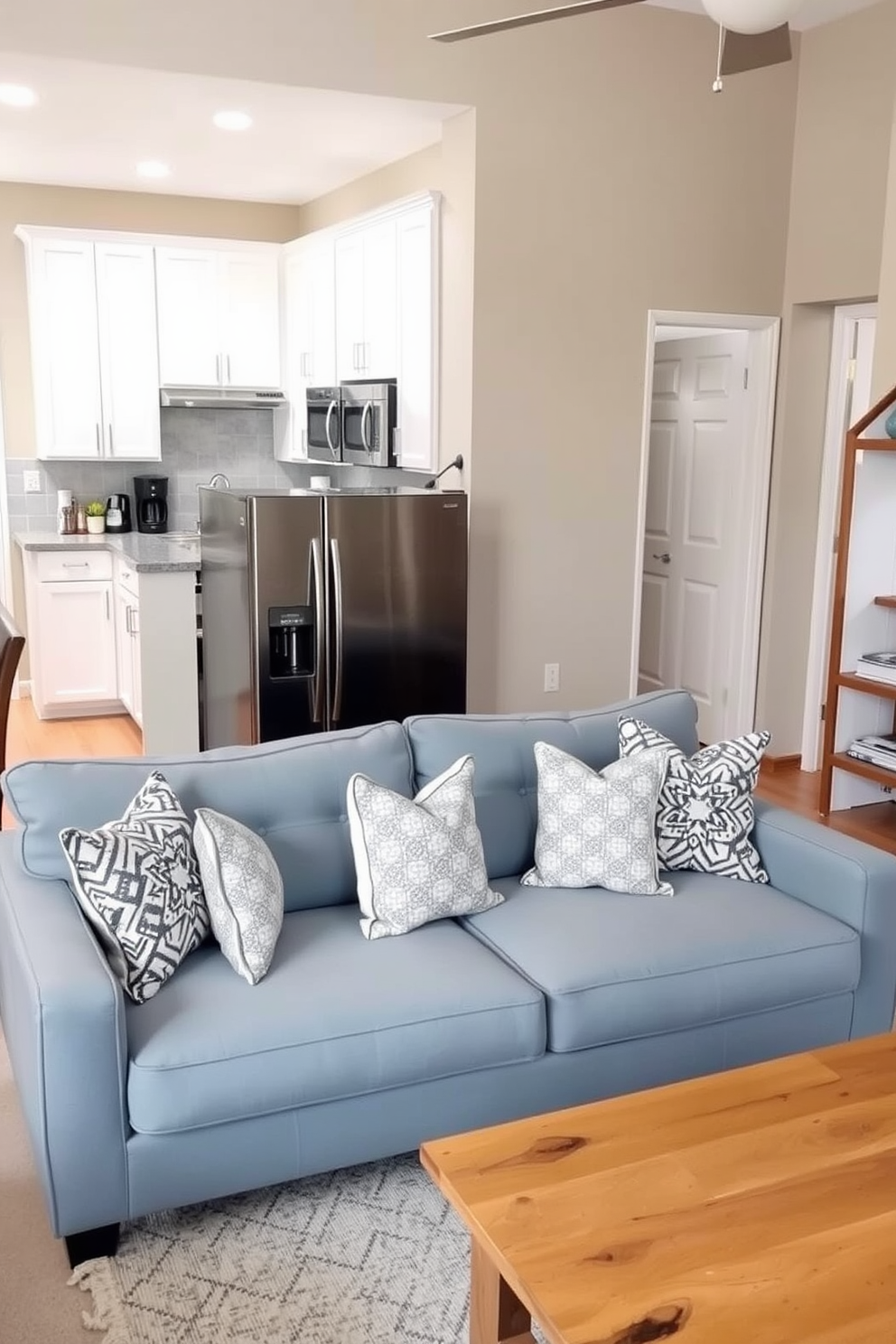
Create a cohesive color scheme throughout the small kitchen and living room area. The walls are painted in a soft beige, complemented by white cabinetry and a light gray backsplash in the kitchen.
In the living room, a comfortable sofa in a muted blue tone pairs with accent pillows featuring geometric patterns. Natural wood elements, such as a coffee table and shelving, add warmth to the space while maintaining a modern aesthetic.
Sliding doors to save space when closed
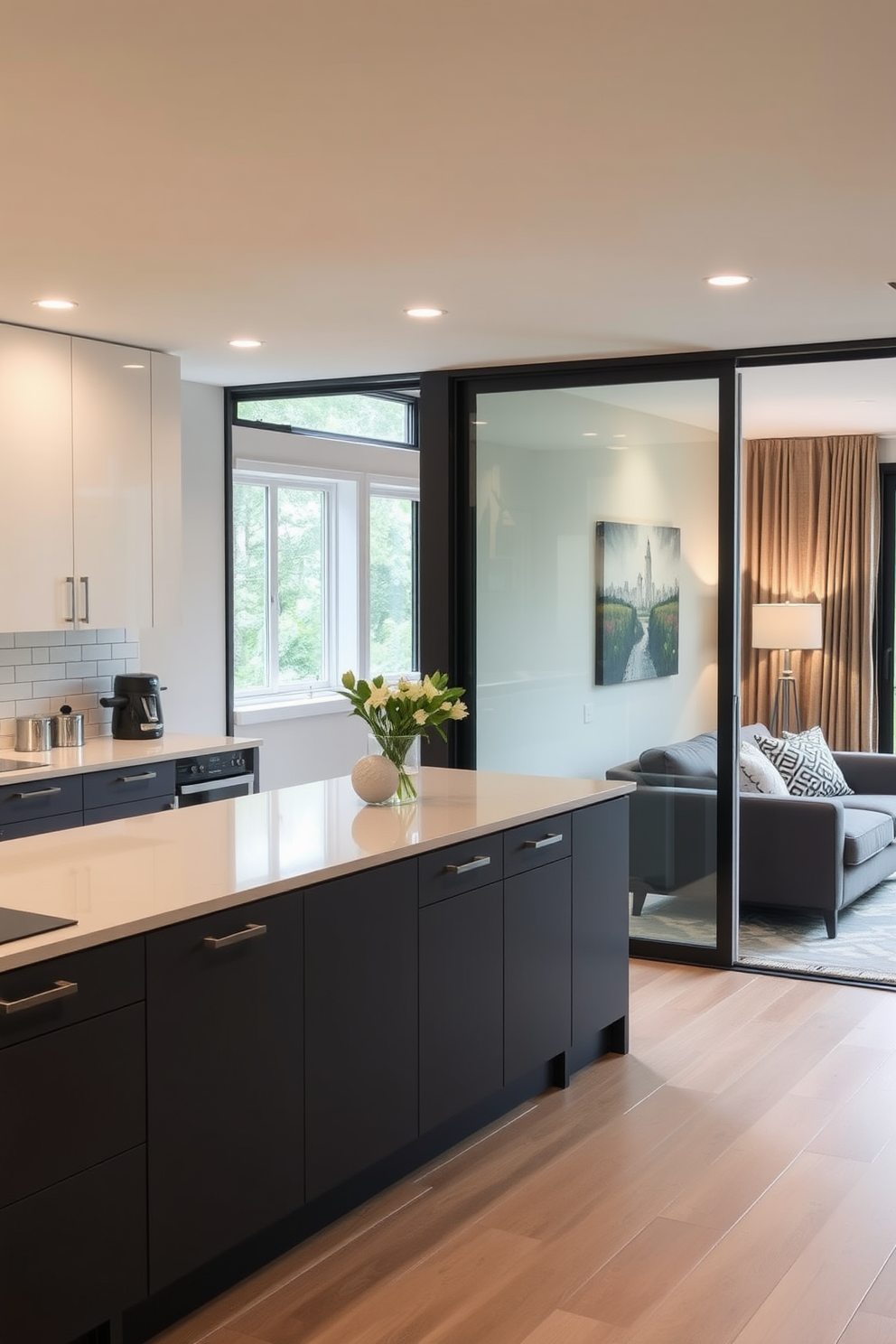
A cozy kitchen and living room combination featuring sliding doors that seamlessly connect the two spaces. The design maximizes functionality while maintaining a modern aesthetic, with sleek cabinetry and a comfortable seating area that invites relaxation.
Use pull-out pantry for easy access
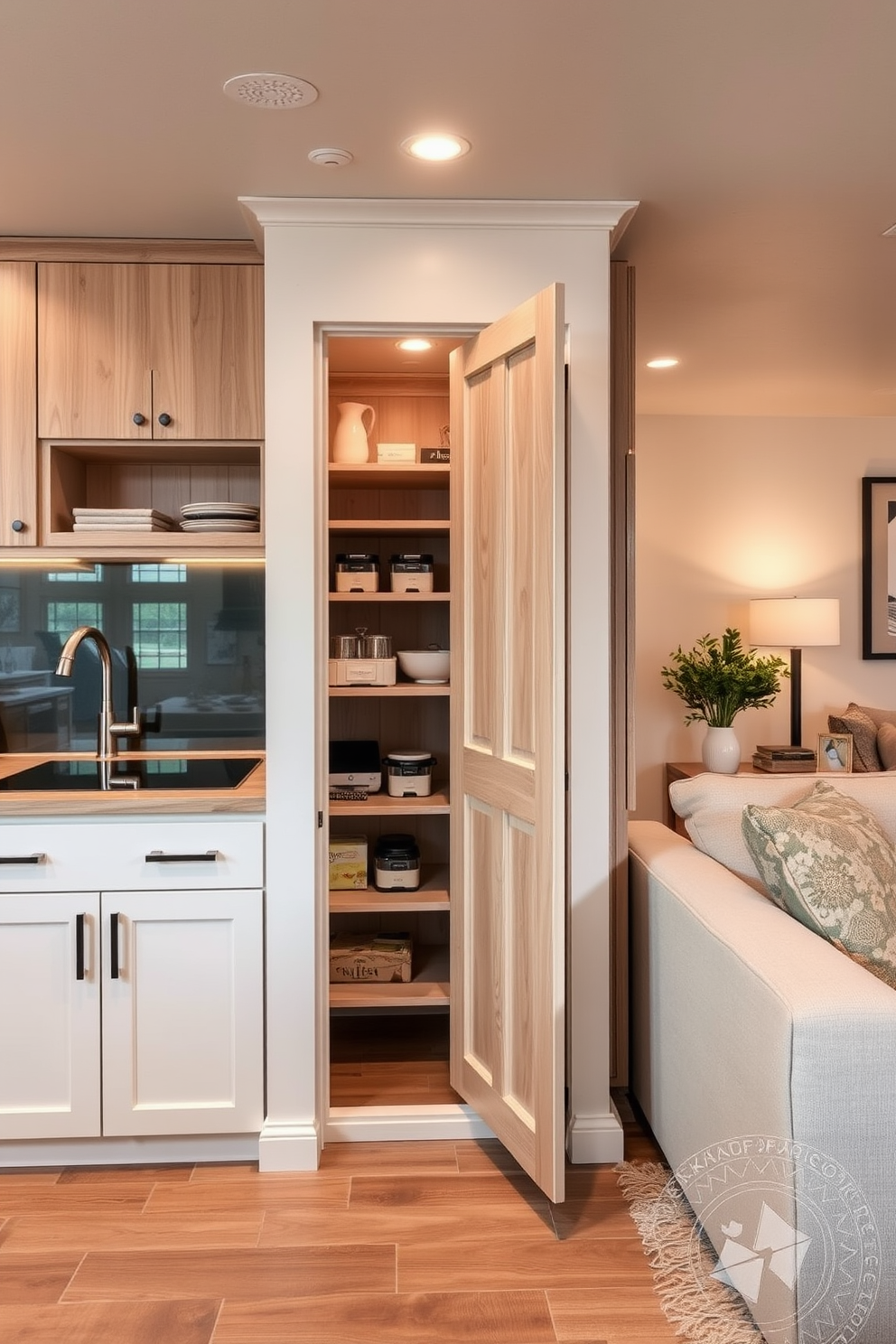
A cozy small kitchen seamlessly integrates with the living room, featuring a pull-out pantry for easy access to essentials. The design incorporates warm wood tones and soft lighting, creating an inviting atmosphere that enhances both functionality and style.
Combine dining and kitchen in one area
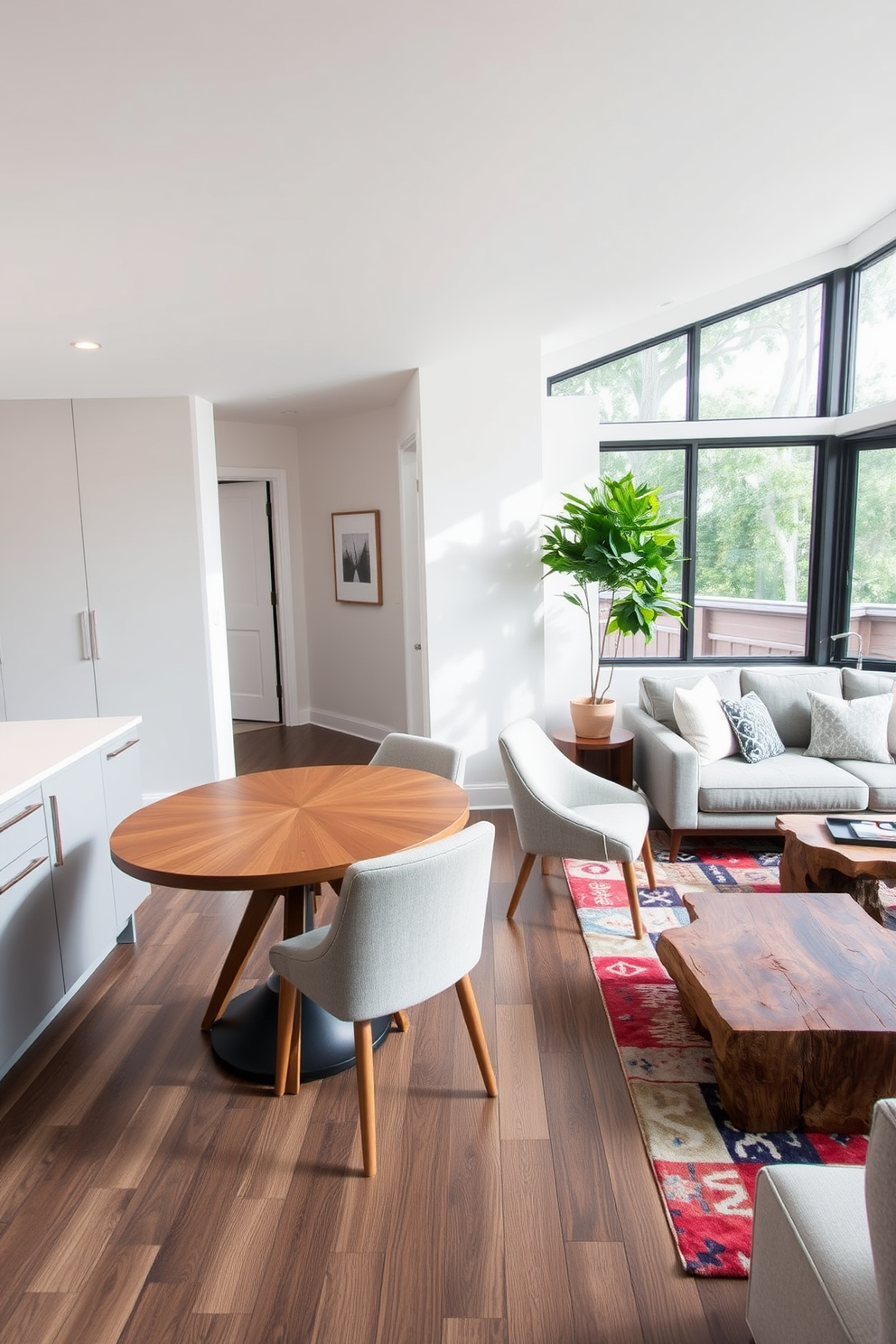
A modern dining area seamlessly integrated with a compact kitchen. The kitchen features sleek cabinetry in a soft gray finish and a white quartz countertop, while a round wooden dining table is surrounded by stylish upholstered chairs.
The living room area showcases a cozy sectional sofa with decorative cushions and a coffee table made of reclaimed wood. Large windows allow natural light to flood the space, and a vibrant area rug ties the dining and living areas together.
Choose furniture with built-in storage
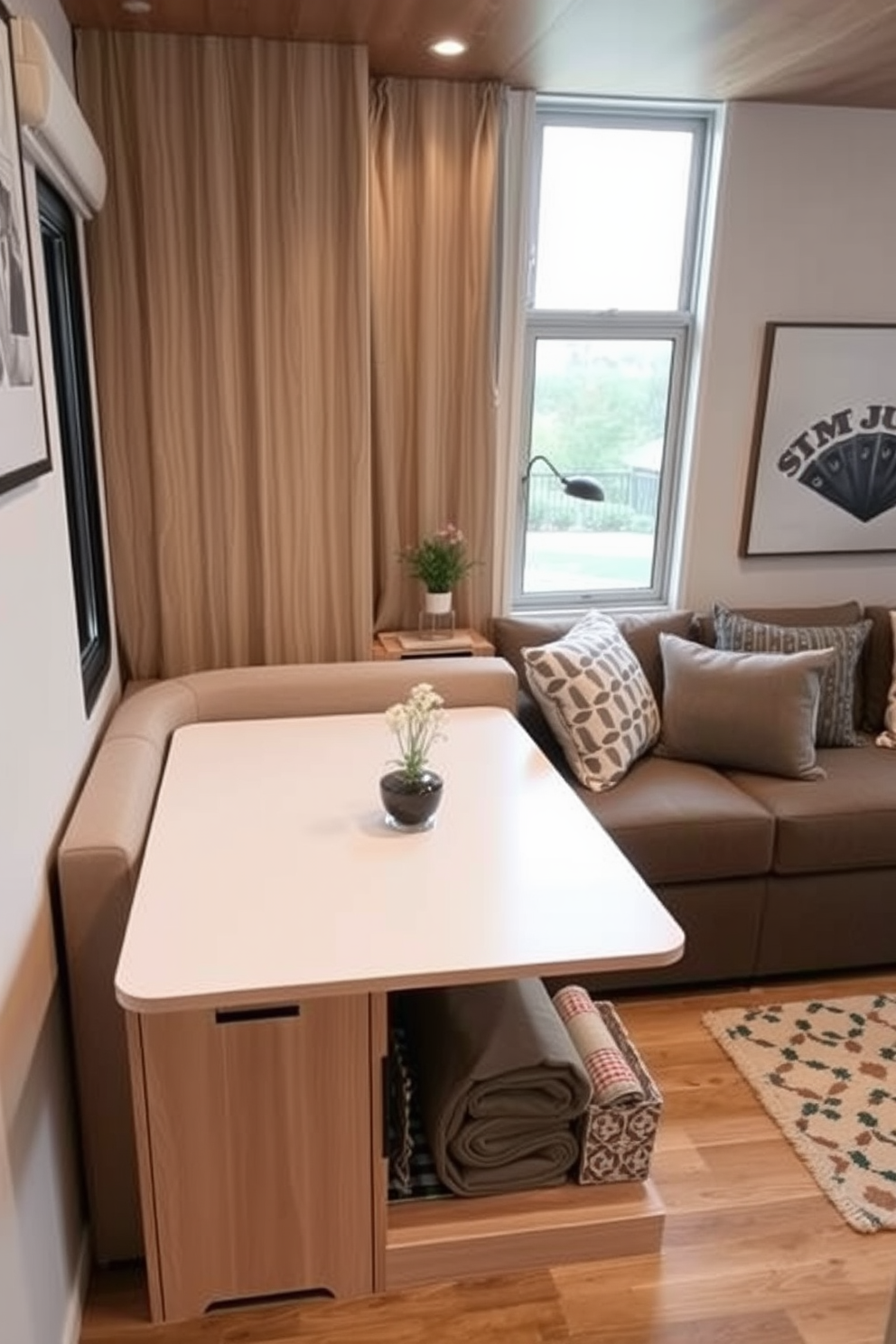
A cozy small kitchen living room design featuring a compact dining table with built-in storage underneath. The space is adorned with a stylish sofa that includes hidden compartments for blankets and cushions, maximizing functionality without sacrificing aesthetics.
Accent wall for a pop of color
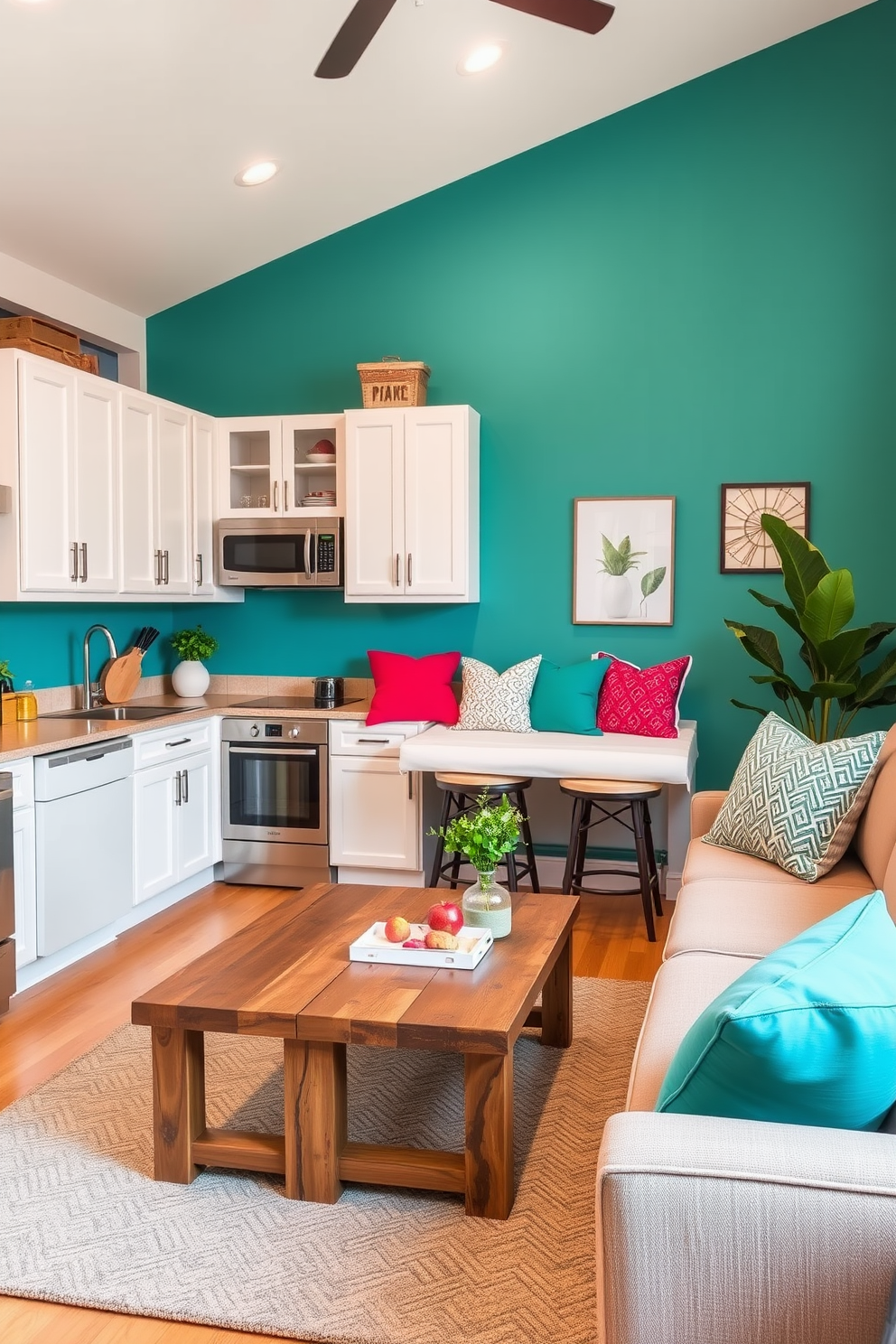
A vibrant accent wall in a small kitchen features a bold teal color that contrasts beautifully with white cabinetry. The kitchen seamlessly connects to the living room, creating an open and inviting space with a cozy seating area adorned with colorful throw pillows.
In the living room, a stylish sofa is complemented by a chic coffee table made of reclaimed wood. The overall design incorporates warm lighting and decorative plants to enhance the welcoming atmosphere.
Install under-cabinet lighting for ambiance
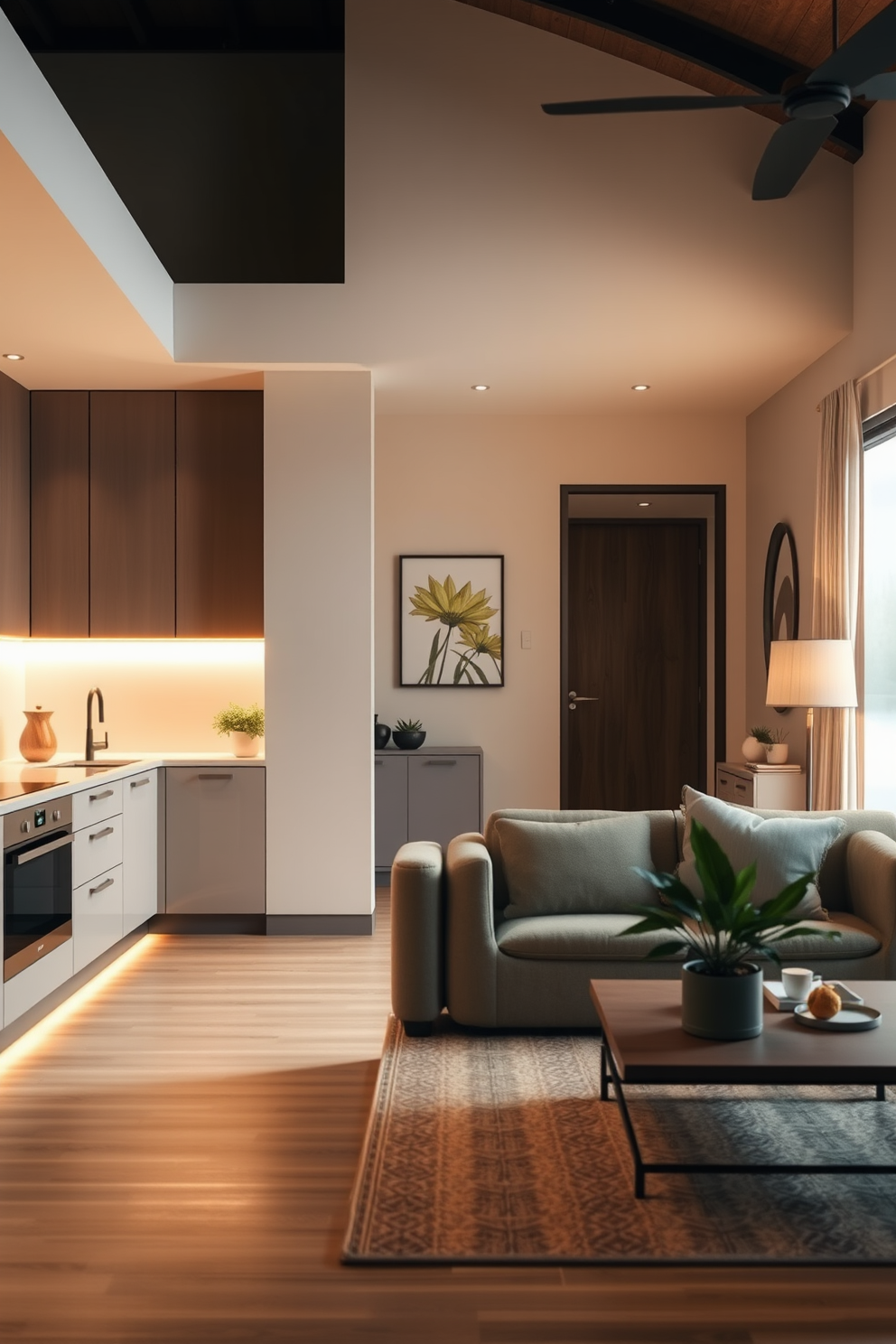
A cozy small kitchen living room design featuring an open layout with a warm color palette. The kitchen has sleek cabinetry with under-cabinet lighting that creates a welcoming ambiance.
In the living area, a comfortable sofa is positioned to face a stylish coffee table. Decorative elements such as plants and artwork enhance the inviting atmosphere.
Use a fold-down table for versatility
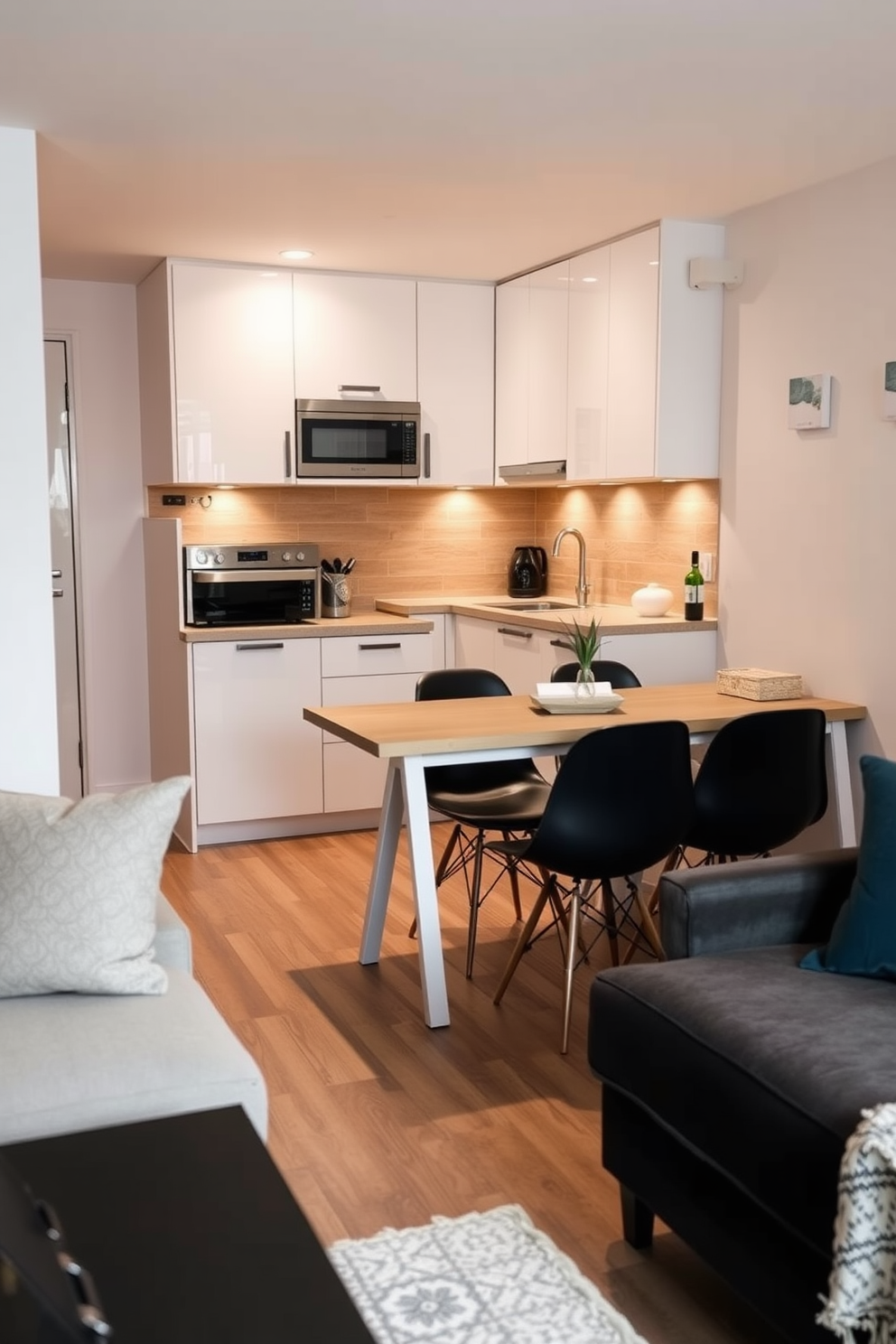
A cozy small kitchen living room design featuring a fold-down table that seamlessly integrates into the space. The table is surrounded by stylish chairs, allowing for both dining and workspace functionality.
The kitchen area showcases sleek cabinetry with modern appliances and a minimalist aesthetic. Soft lighting illuminates the room, enhancing the warm tones of the decor and creating an inviting atmosphere.
Create a gallery wall with photos
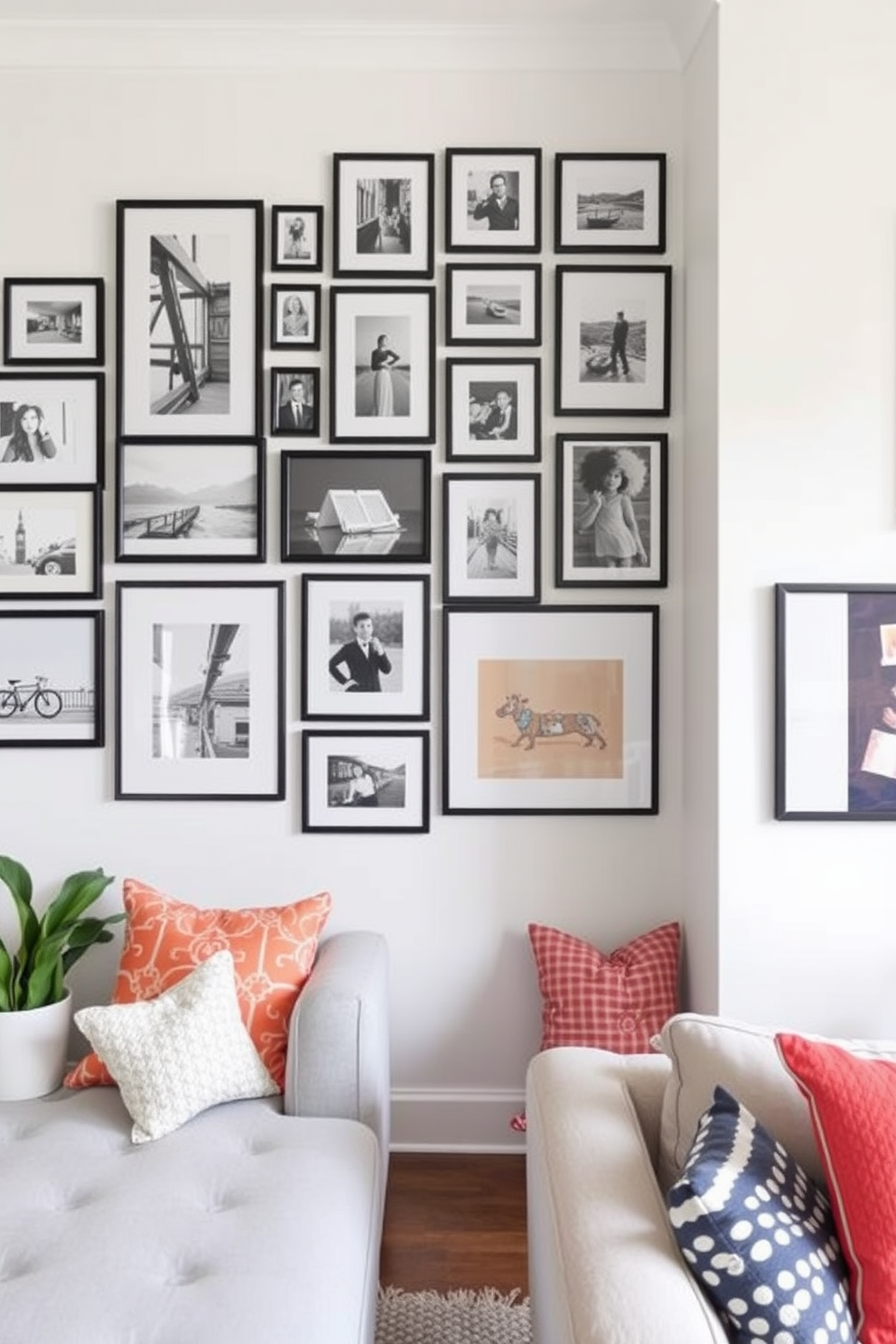
Create a gallery wall featuring a mix of framed photos in various sizes. The arrangement should include black and white images alongside colorful prints for a dynamic visual effect.
Design a small kitchen that flows seamlessly into the living room. Incorporate space-saving furniture and bright colors to create an inviting and functional atmosphere.
Incorporate a cozy sofa for lounging
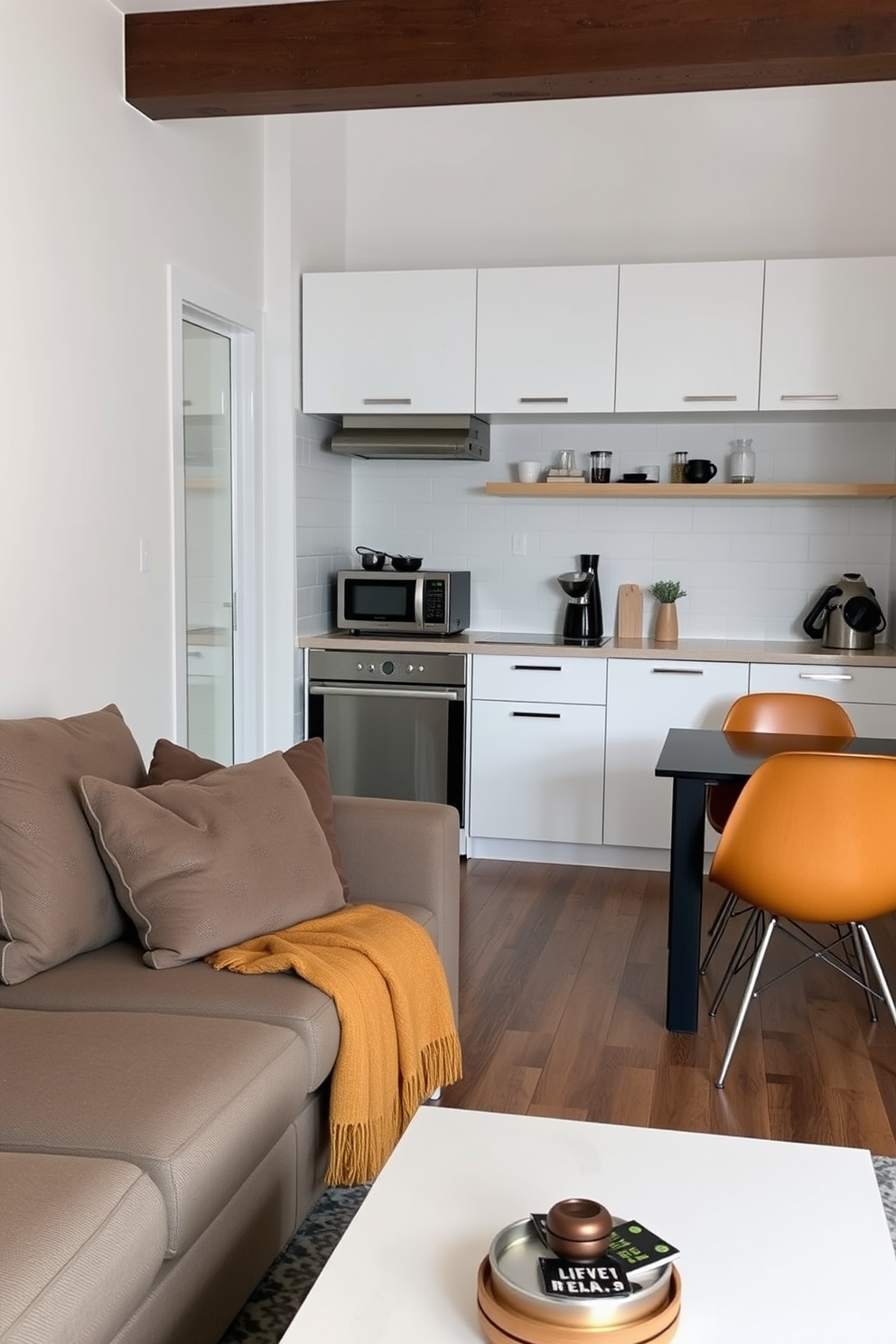
A cozy living room featuring a comfortable sofa with plush cushions and a warm throw blanket draped over one arm. The space is designed to seamlessly integrate a small kitchen area, with modern appliances and a sleek dining table adjacent to the sofa.
Utilize natural light with sheer curtains
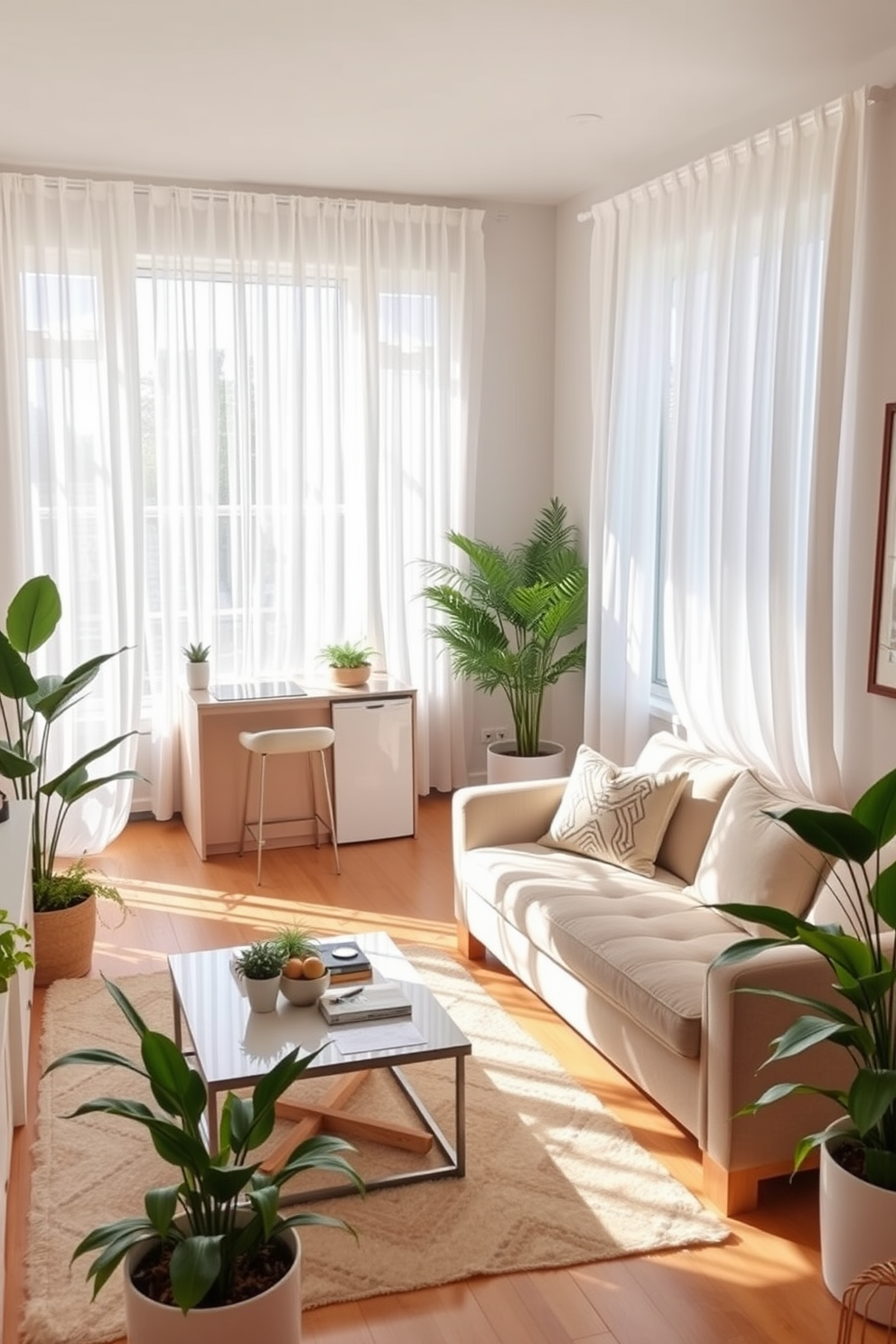
A cozy small kitchen living room design featuring an open layout that maximizes natural light. The space is adorned with sheer white curtains that softly diffuse sunlight, creating a warm and inviting atmosphere.
The kitchen area includes a compact island with bar stools, complemented by modern cabinetry in soft pastel hues. In the living room corner, a plush sofa faces a stylish coffee table, surrounded by greenery from potted plants that enhance the fresh and airy feel.

