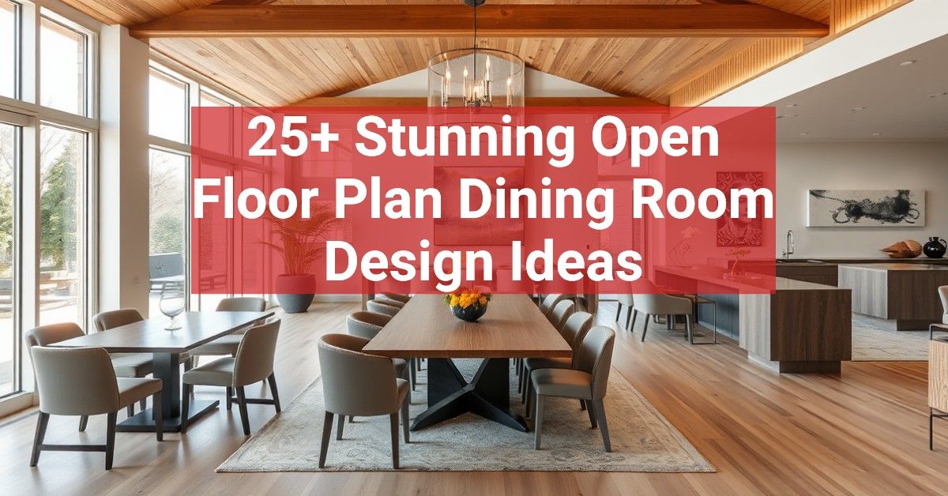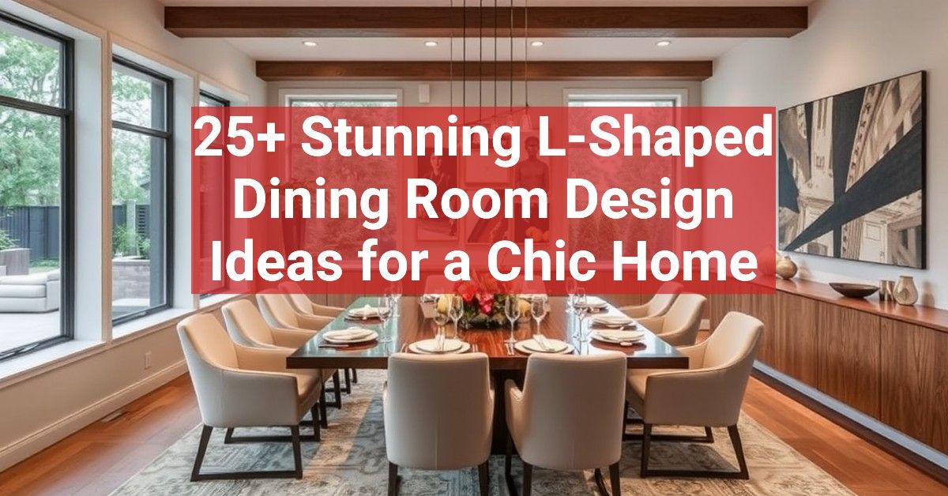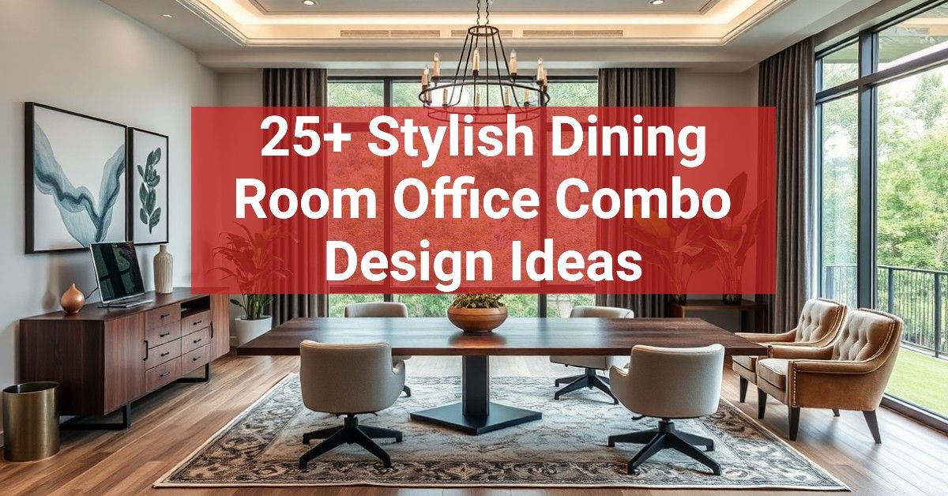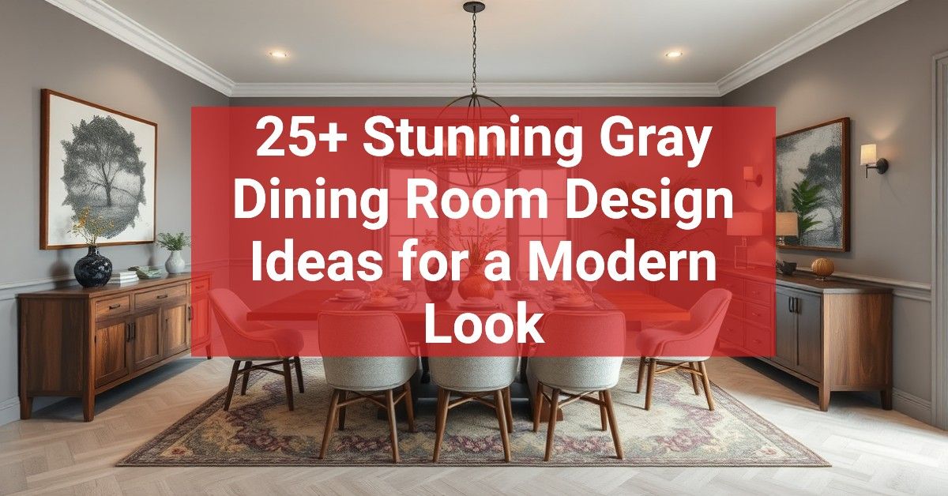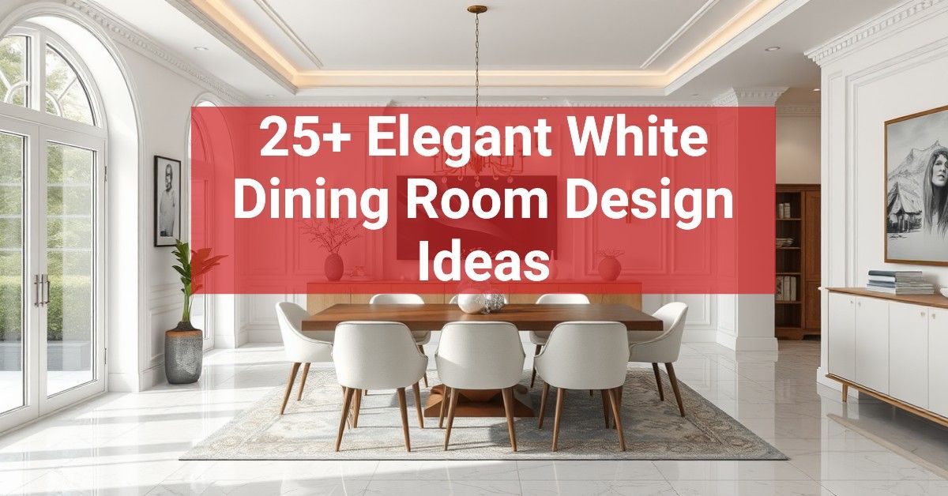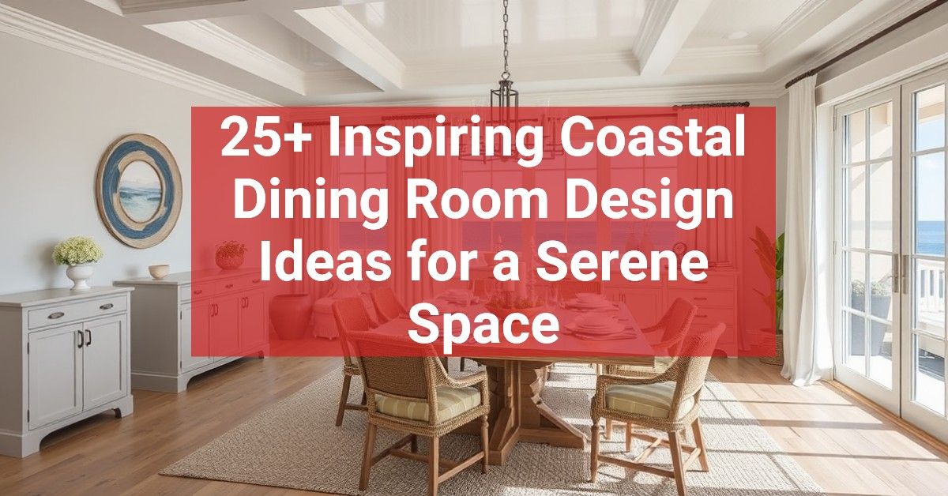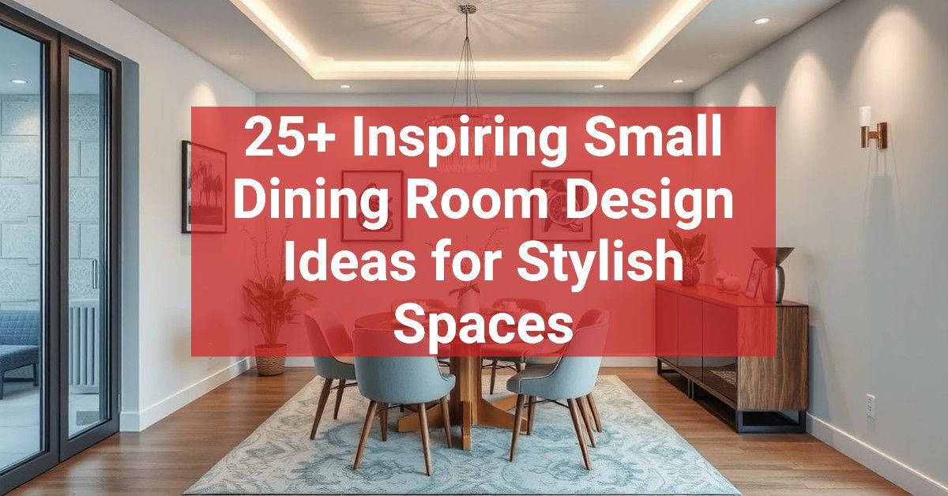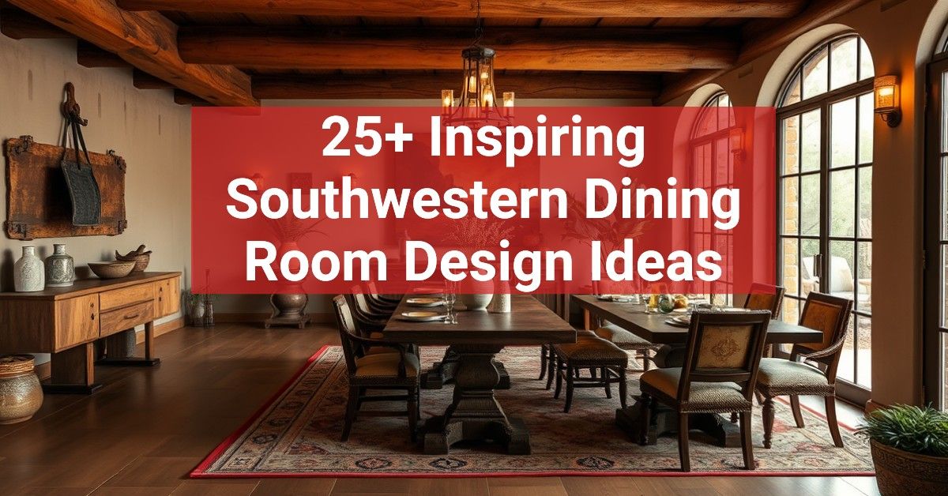Open floor plan dining rooms have become a hallmark of modern interior design, seamlessly blending functionality with style. In this article, we explore over 25 stunning design ideas that will inspire you to create a dining space that reflects your personal taste while enhancing the overall flow of your home.
Remember to repin your favorite images!
Natural wood dining table centerpiece
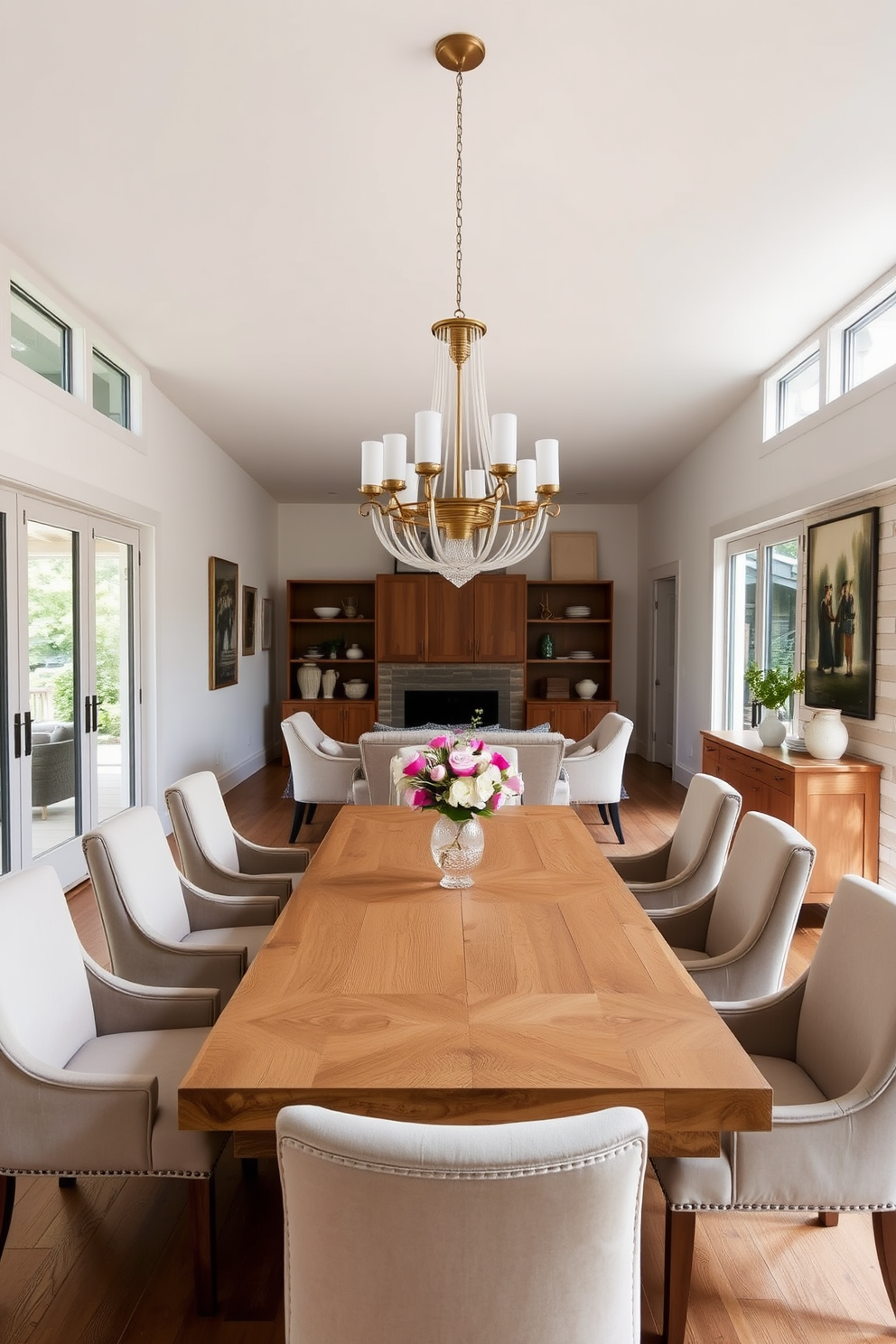
A natural wood dining table serves as the centerpiece of the open floor plan dining room, surrounded by elegant upholstered chairs in soft neutral tones. Large windows allow natural light to flood the space, highlighting the warm textures of the wood and creating a welcoming atmosphere.
The walls are painted in a light, airy color that complements the natural elements, while a statement chandelier hangs above the table, adding a touch of sophistication. A carefully curated selection of decorative items, such as a vase of fresh flowers and artisanal dinnerware, enhances the inviting feel of the room.
Layered lighting for ambiance and style
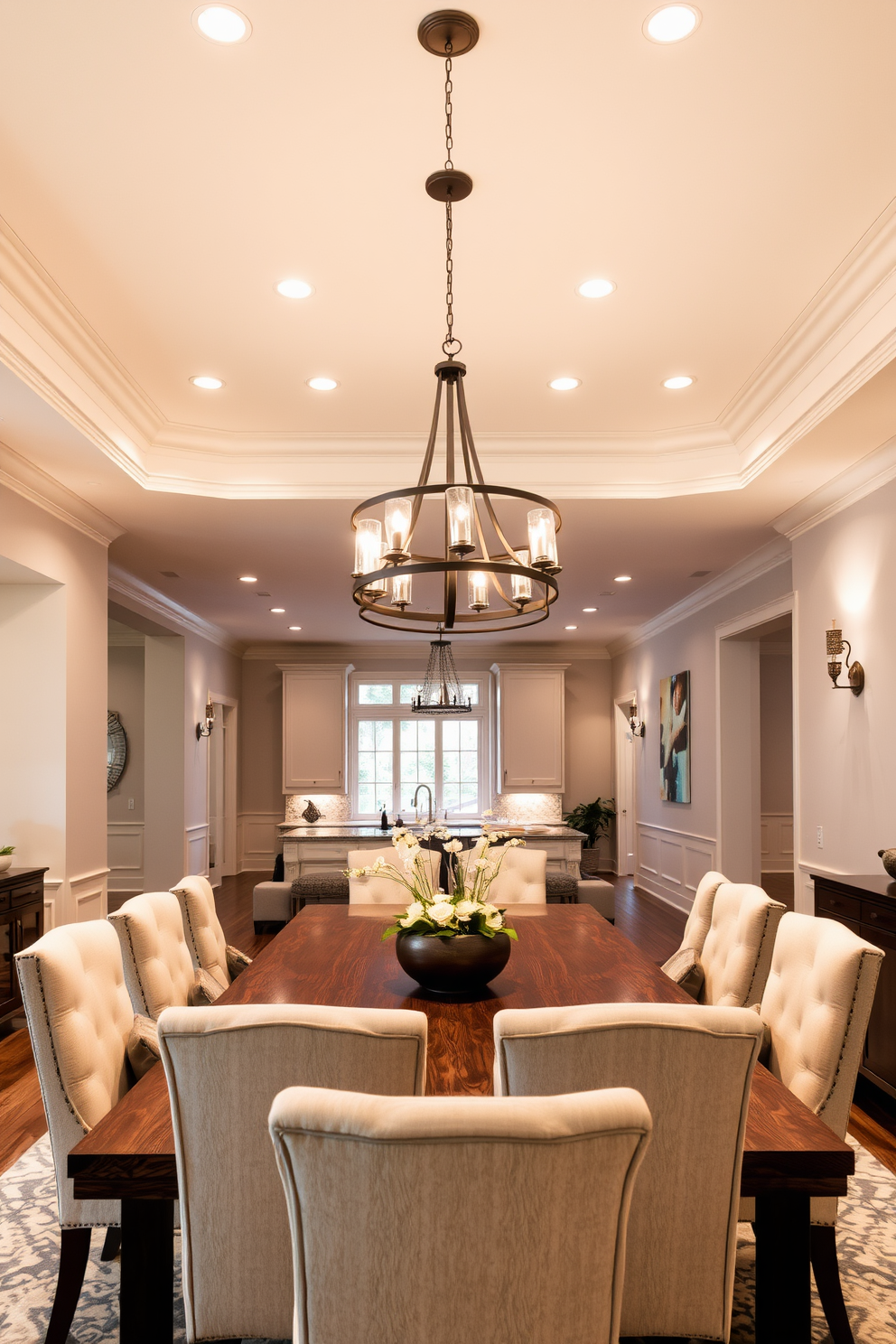
Layered lighting creates a warm and inviting atmosphere in an open floor plan dining room. Pendant lights hang above the dining table, complemented by recessed lighting in the ceiling and wall sconces that add elegance to the space.
The dining room features a large wooden table surrounded by plush upholstered chairs, perfect for gatherings. A statement chandelier above the table enhances the room’s design while providing functional lighting for dining.
Colorful area rug defines dining space
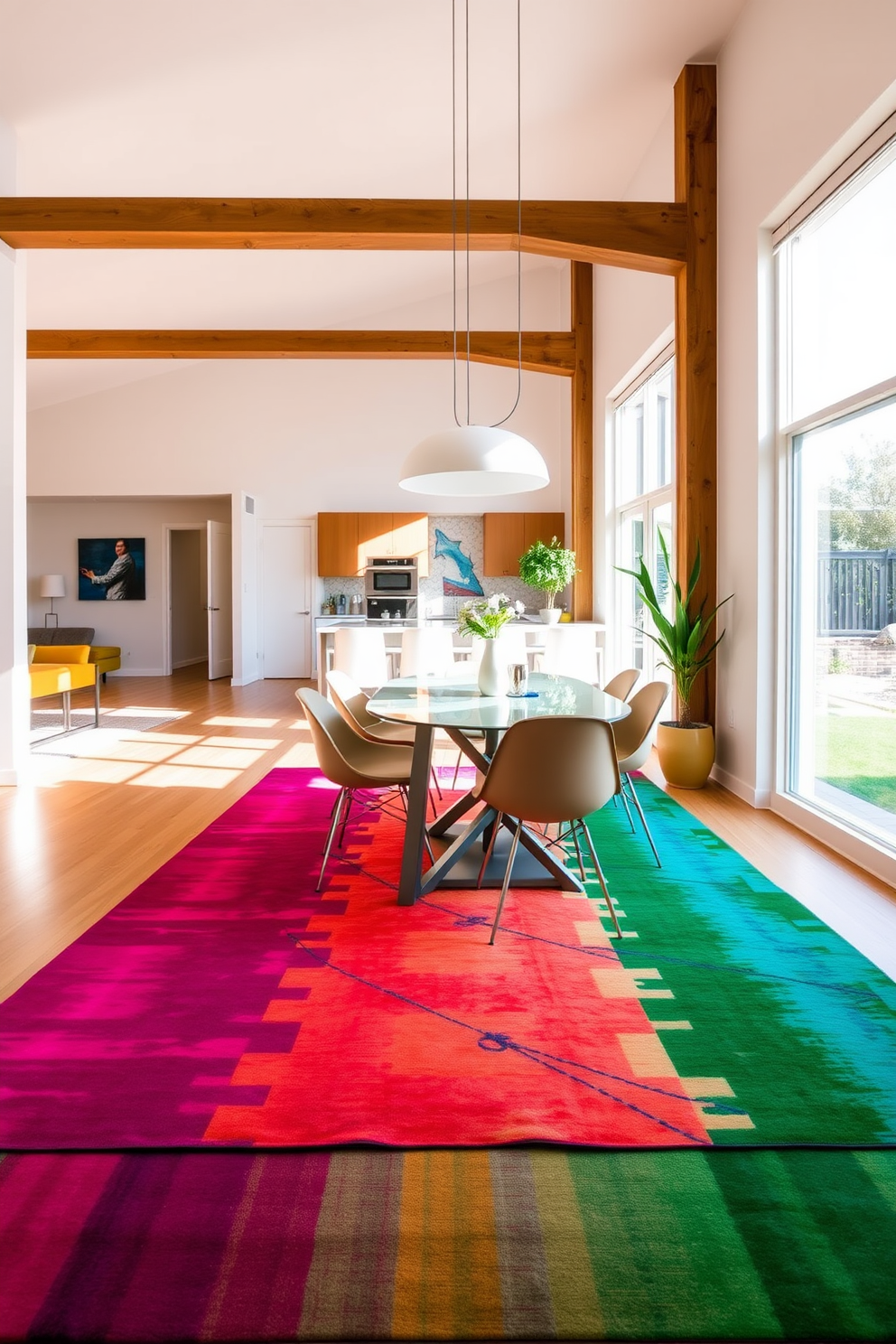
A colorful area rug defines the dining space, adding warmth and vibrancy to the room. The open floor plan features a stylish dining table surrounded by modern chairs, with natural light streaming in through large windows.
Open shelves for decorative dish display
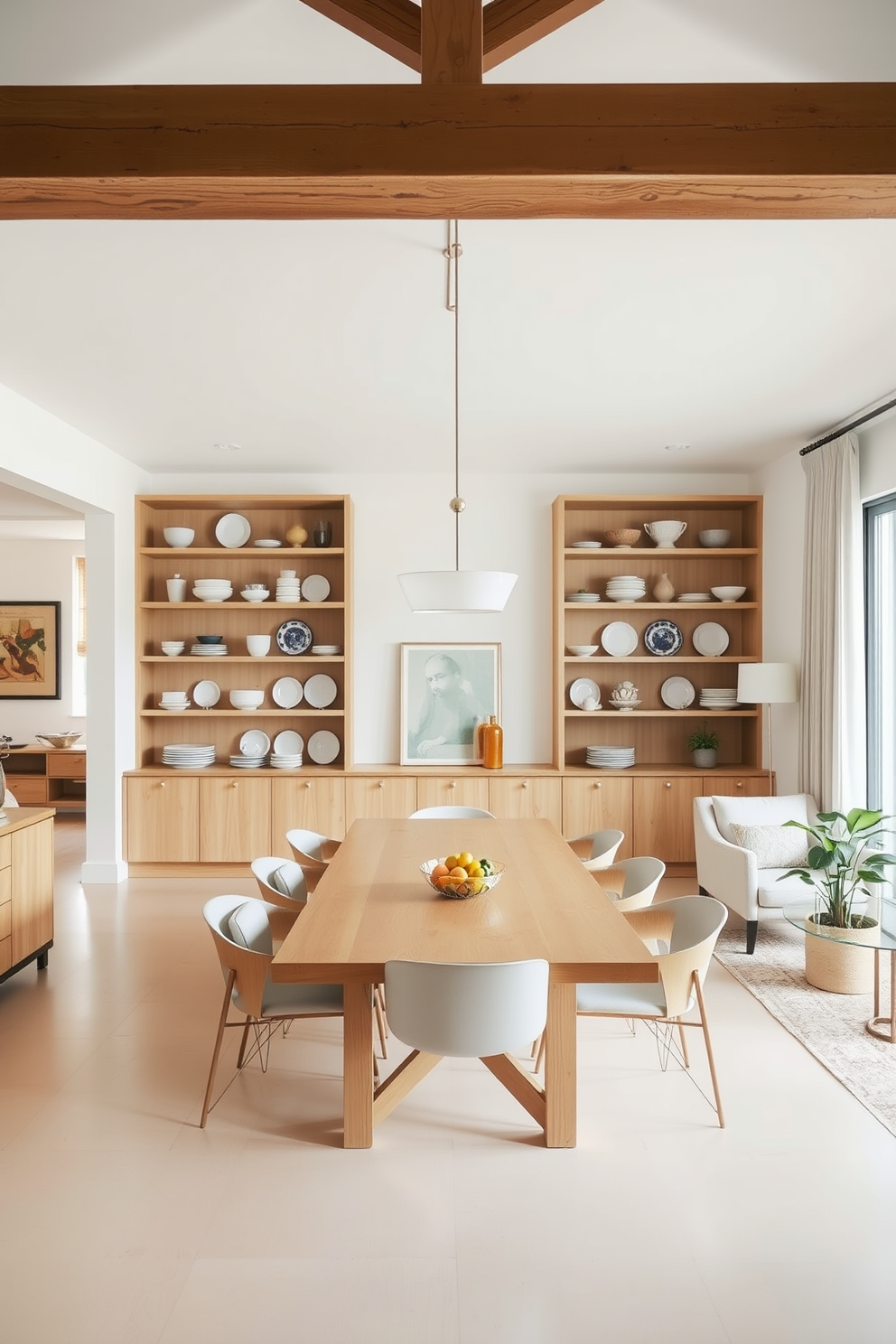
A bright and airy dining room features open shelves elegantly showcasing an array of decorative dishes. The shelves are crafted from light wood and positioned against a soft white wall, creating a harmonious focal point.
The open floor plan allows for seamless flow between the dining area and adjacent living space. A large wooden dining table sits at the center, surrounded by stylish chairs that complement the overall aesthetic.
Use a large mirror for depth
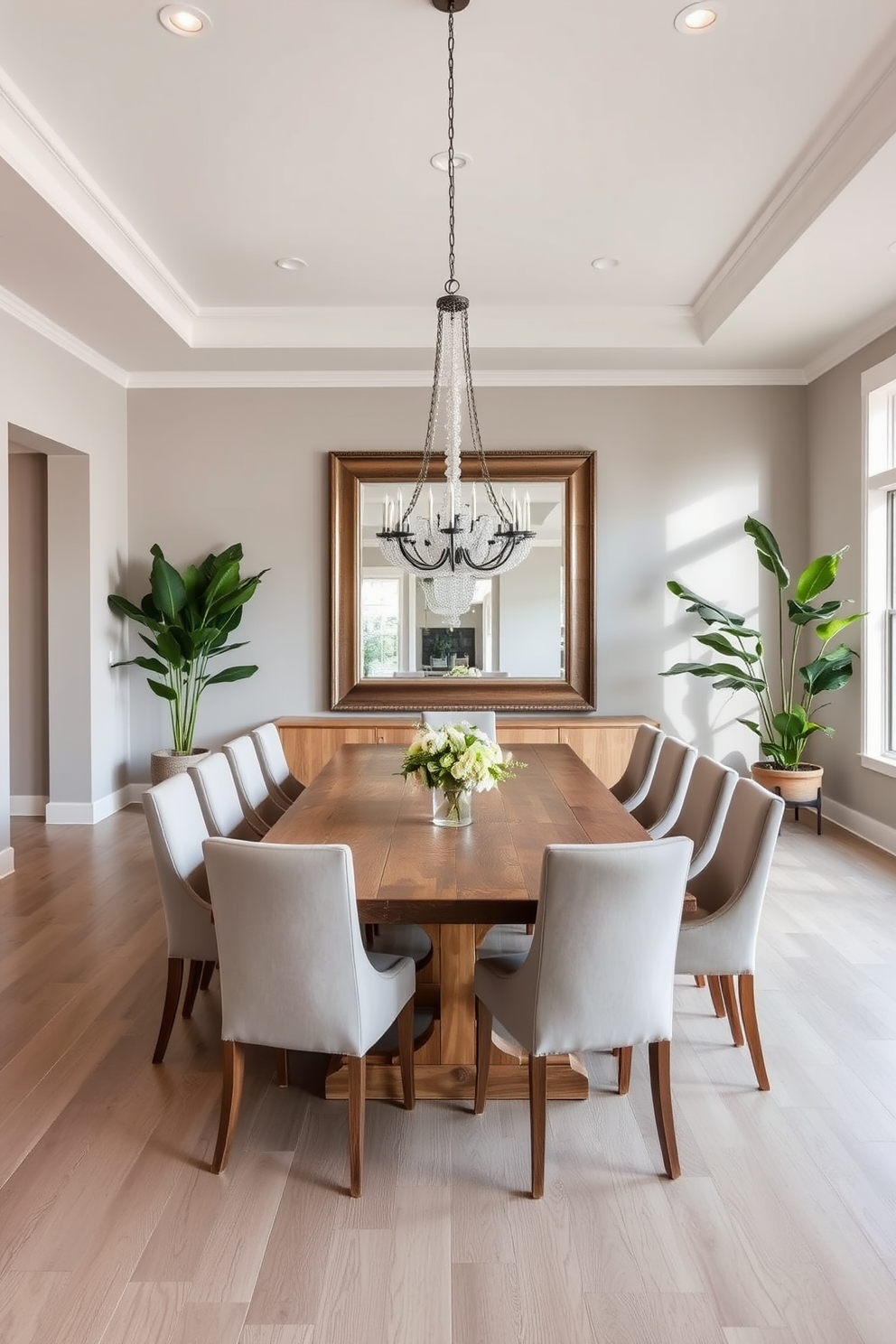
A spacious open floor plan dining room features a large rectangular table made of reclaimed wood surrounded by upholstered chairs in a soft neutral fabric. A stunning oversized mirror is mounted on the wall opposite the table, creating a sense of depth and enhancing the natural light that floods the space.
The walls are painted in a warm light gray, complemented by a statement chandelier that hangs above the table, adding an elegant touch. Potted greenery is strategically placed in the corners, bringing life to the room and creating a fresh, inviting atmosphere.
Incorporate plants for a fresh look
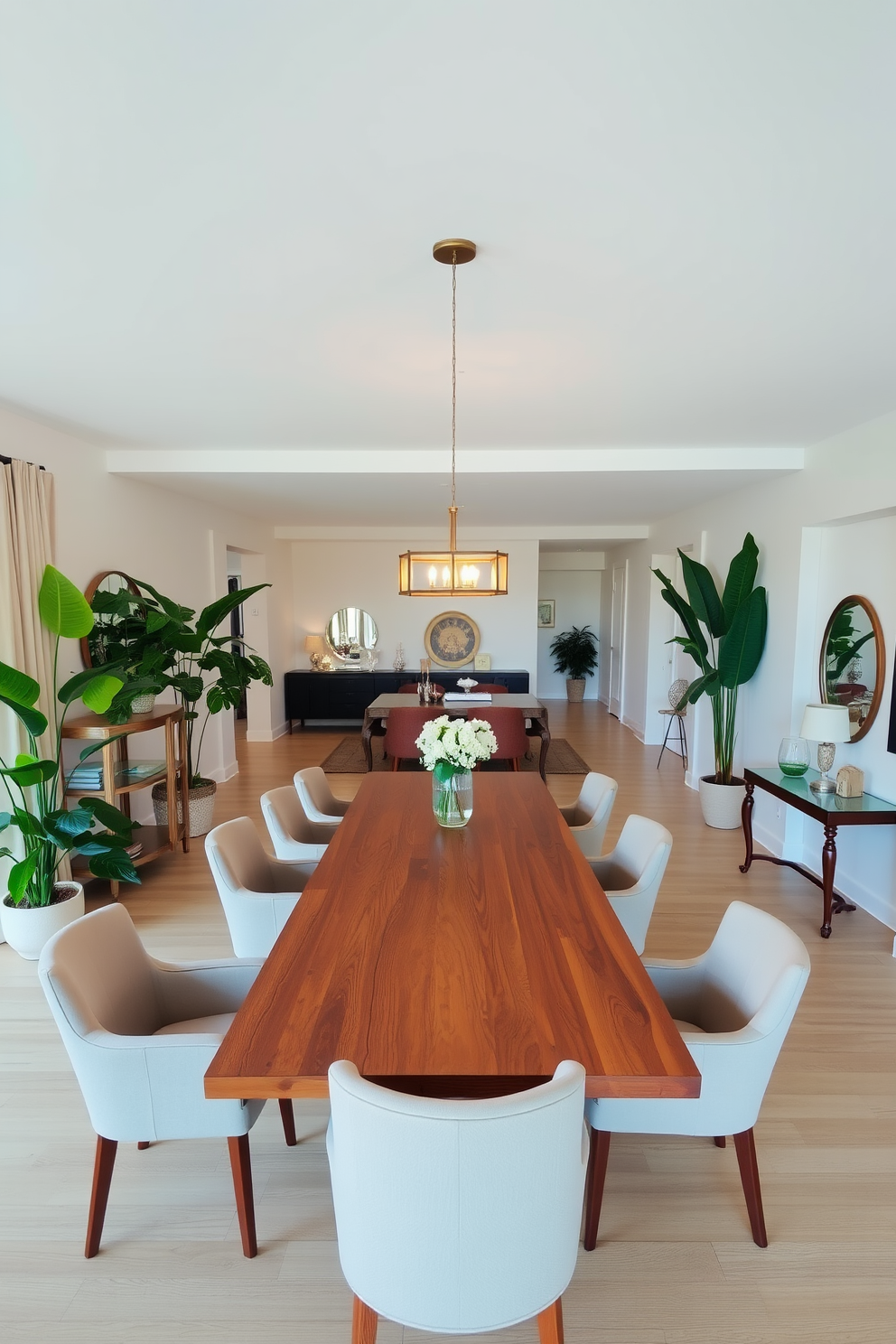
A spacious dining room with an open floor plan featuring a large wooden dining table surrounded by upholstered chairs. Lush green plants are placed in the corners and on a side table, adding a fresh and vibrant touch to the space.
The walls are painted in a soft neutral tone, enhancing the airy feel of the room. A stylish pendant light hangs above the table, providing warm illumination for gatherings.
Mix and match dining chairs creatively
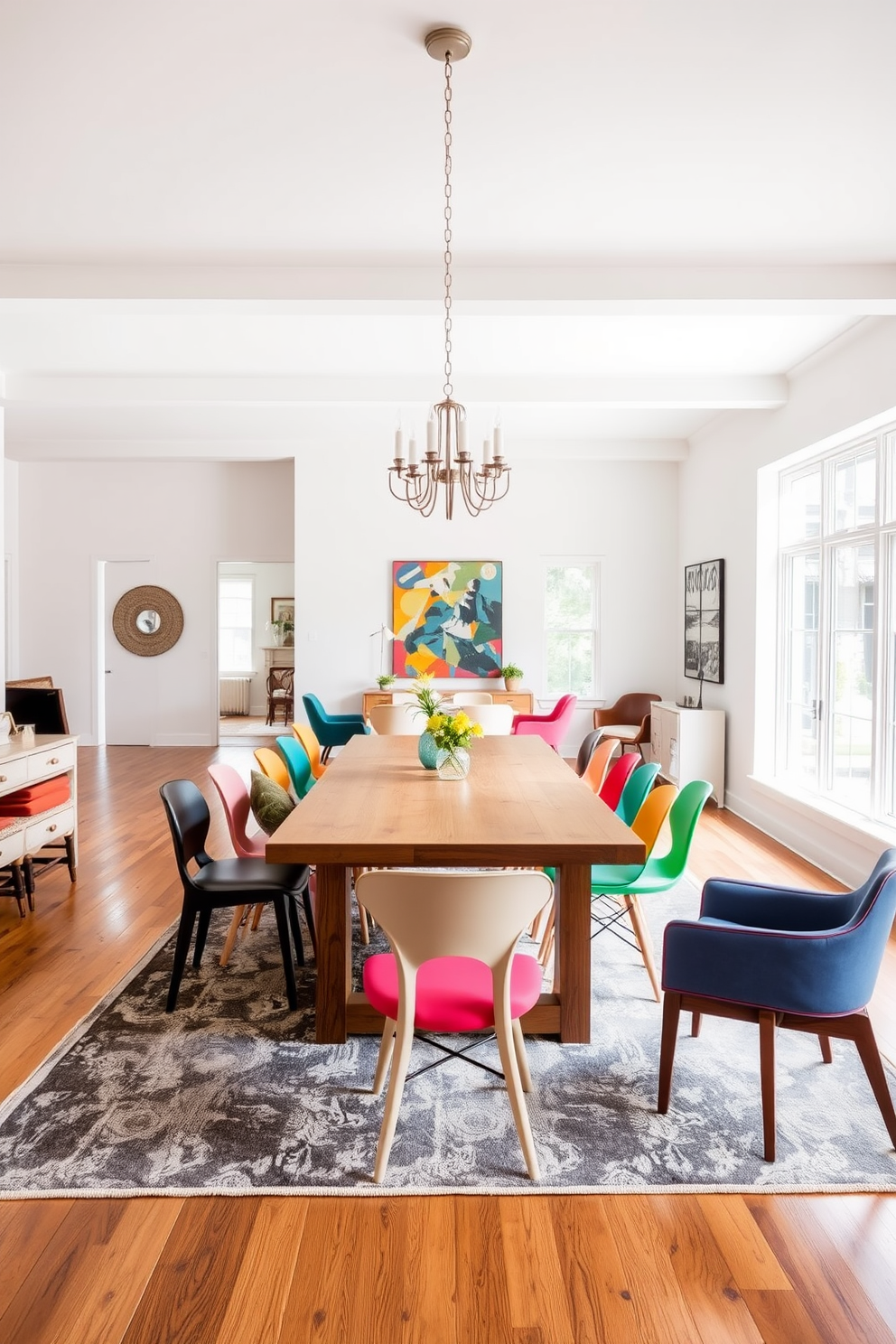
A vibrant dining room featuring a large wooden table surrounded by an eclectic mix of dining chairs in various colors and styles. The space is illuminated by a modern chandelier hanging above the table, and large windows allow natural light to flood the room.
The walls are painted in a soft white hue, creating a bright and airy atmosphere. A stylish area rug anchors the dining area, adding warmth and texture to the open floor plan.
Create a focal wall with art
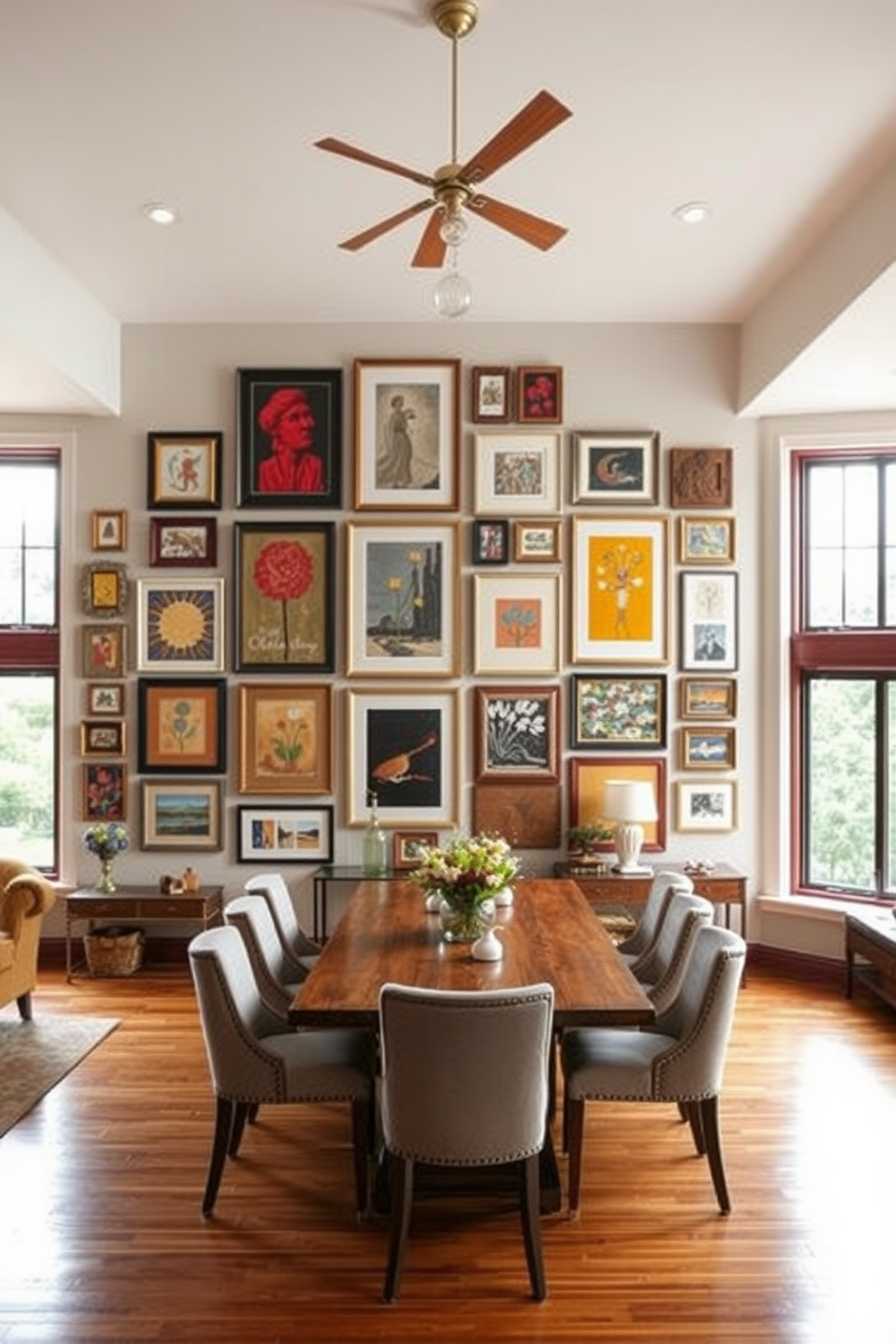
Create a focal wall adorned with an eclectic mix of framed artwork, featuring bold colors and various textures that draw the eye. The wall is complemented by soft ambient lighting that highlights each piece, creating an inviting atmosphere.
Design an open floor plan dining room that seamlessly integrates with the living space, showcasing a large wooden dining table surrounded by comfortable upholstered chairs. Large windows allow natural light to flood the area, enhancing the warm color palette of the room.
Use a round table for flow
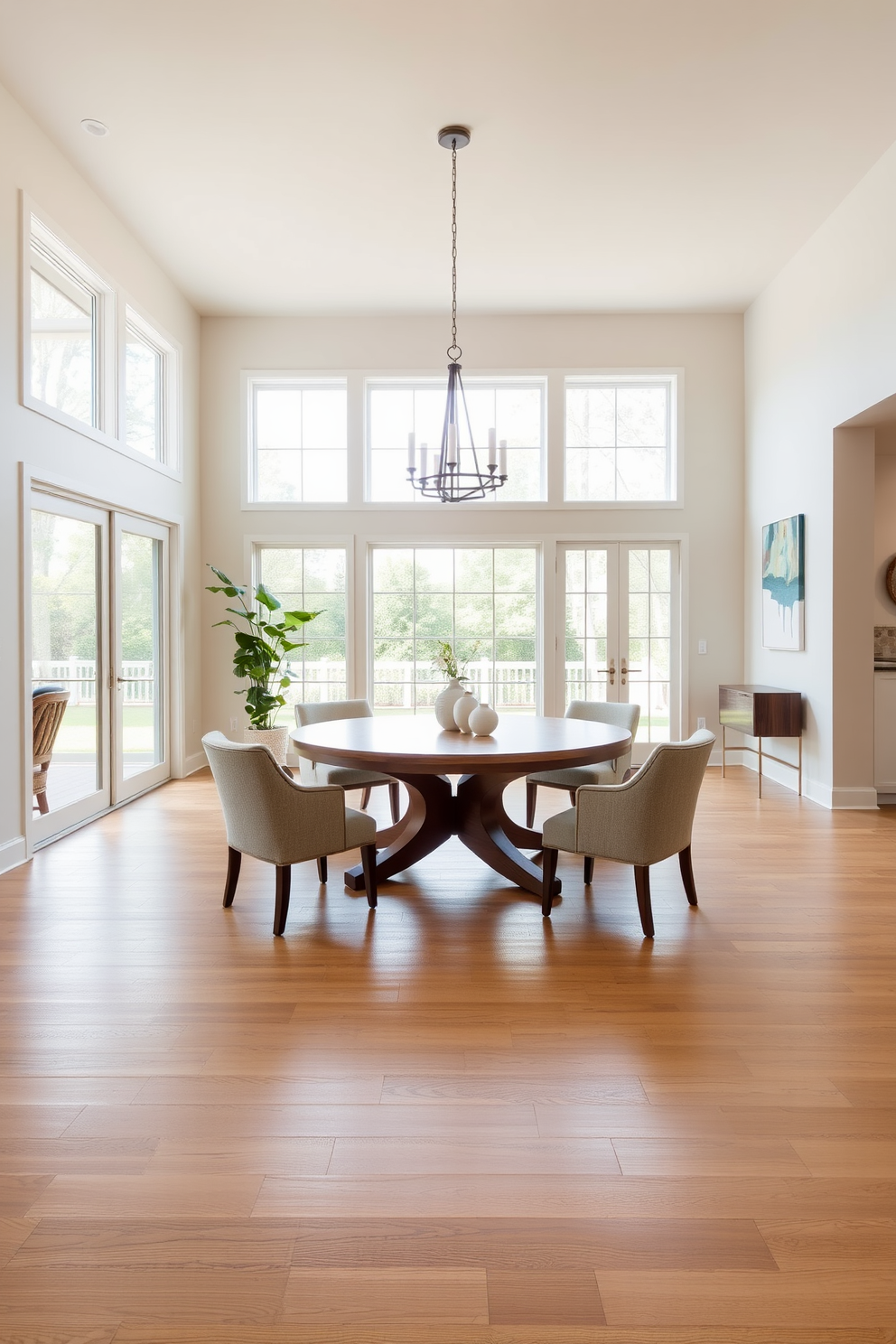
A spacious open floor plan dining room features a round wooden table at its center, surrounded by upholstered chairs that invite conversation. Large windows allow natural light to flood the space, highlighting the warm tones of the wooden flooring and the soft, neutral color palette of the walls.
Bar cart as a dining accessory
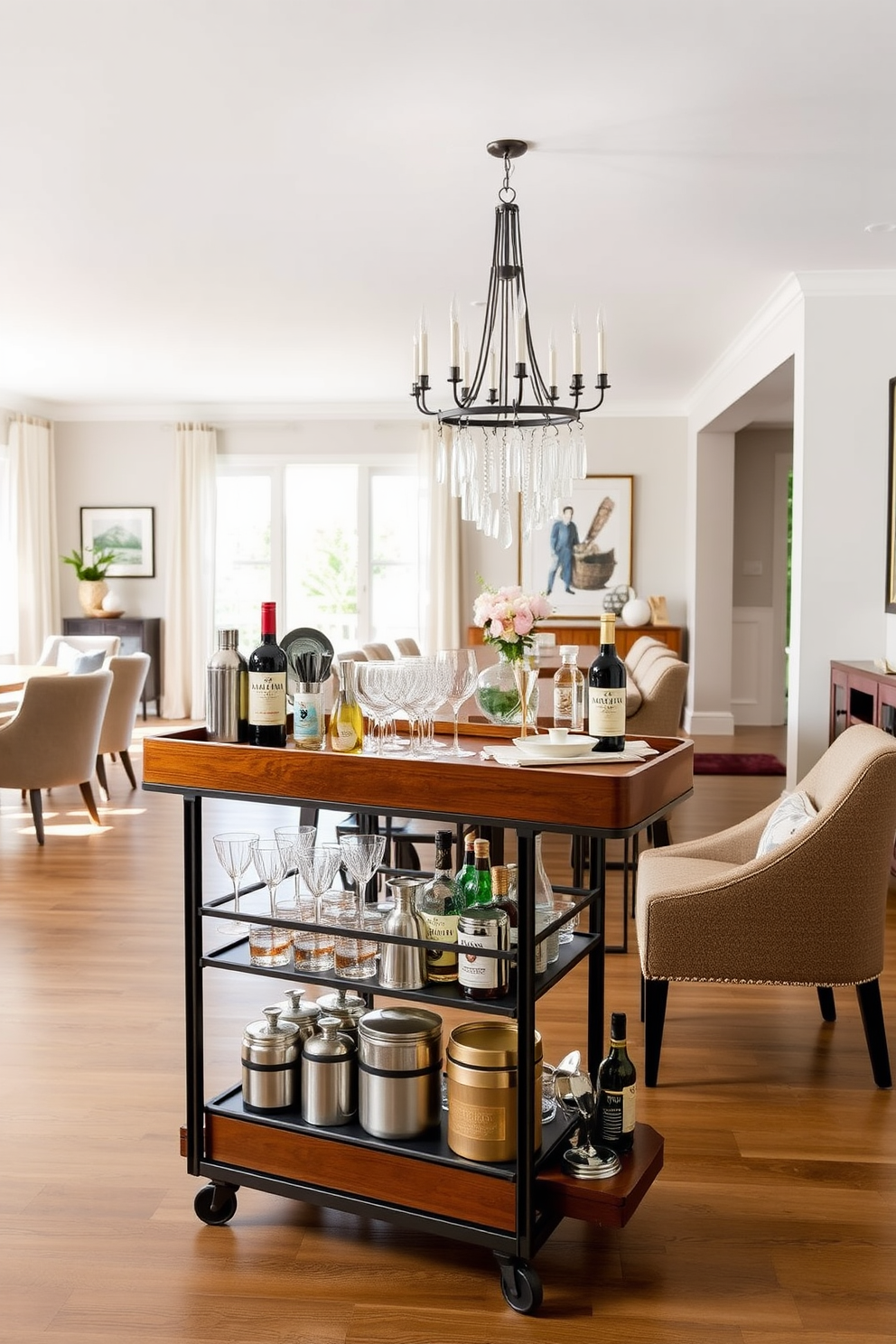
A stylish bar cart serves as a focal point in the dining area, featuring a sleek design with a mix of metal and wood. It is adorned with an array of glassware, cocktail shakers, and a selection of fine spirits, enhancing the entertaining experience.
The open floor plan dining room is bathed in natural light, showcasing a large wooden dining table surrounded by upholstered chairs. The space is defined by a statement chandelier above the table, complementing the modern decor and creating an inviting atmosphere.
Pendant lights above the dining table
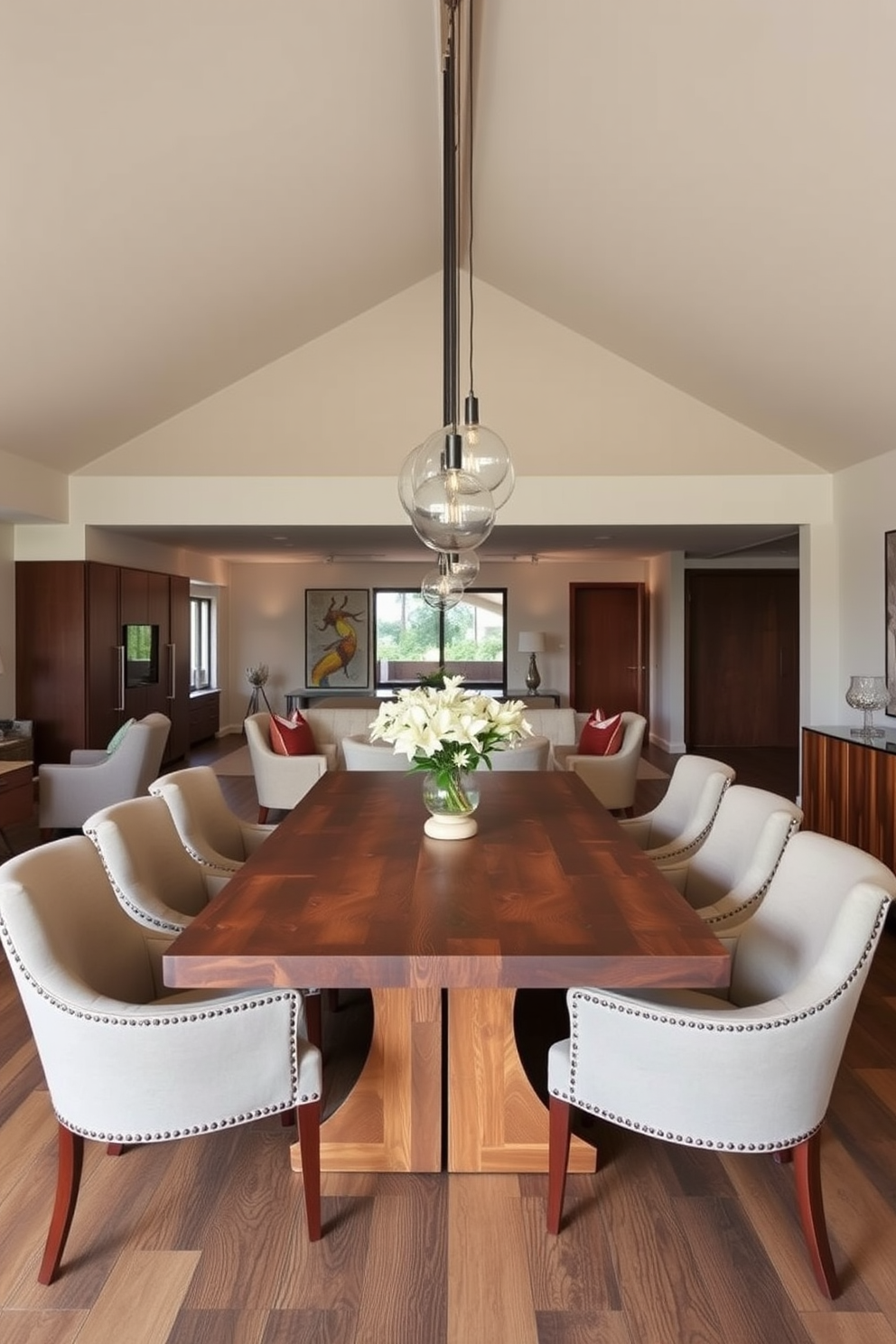
A stylish open floor plan dining room features a large wooden dining table surrounded by elegant upholstered chairs. Above the table, modern pendant lights hang gracefully, providing warm illumination and enhancing the room’s inviting atmosphere.
Use a sideboard for extra storage
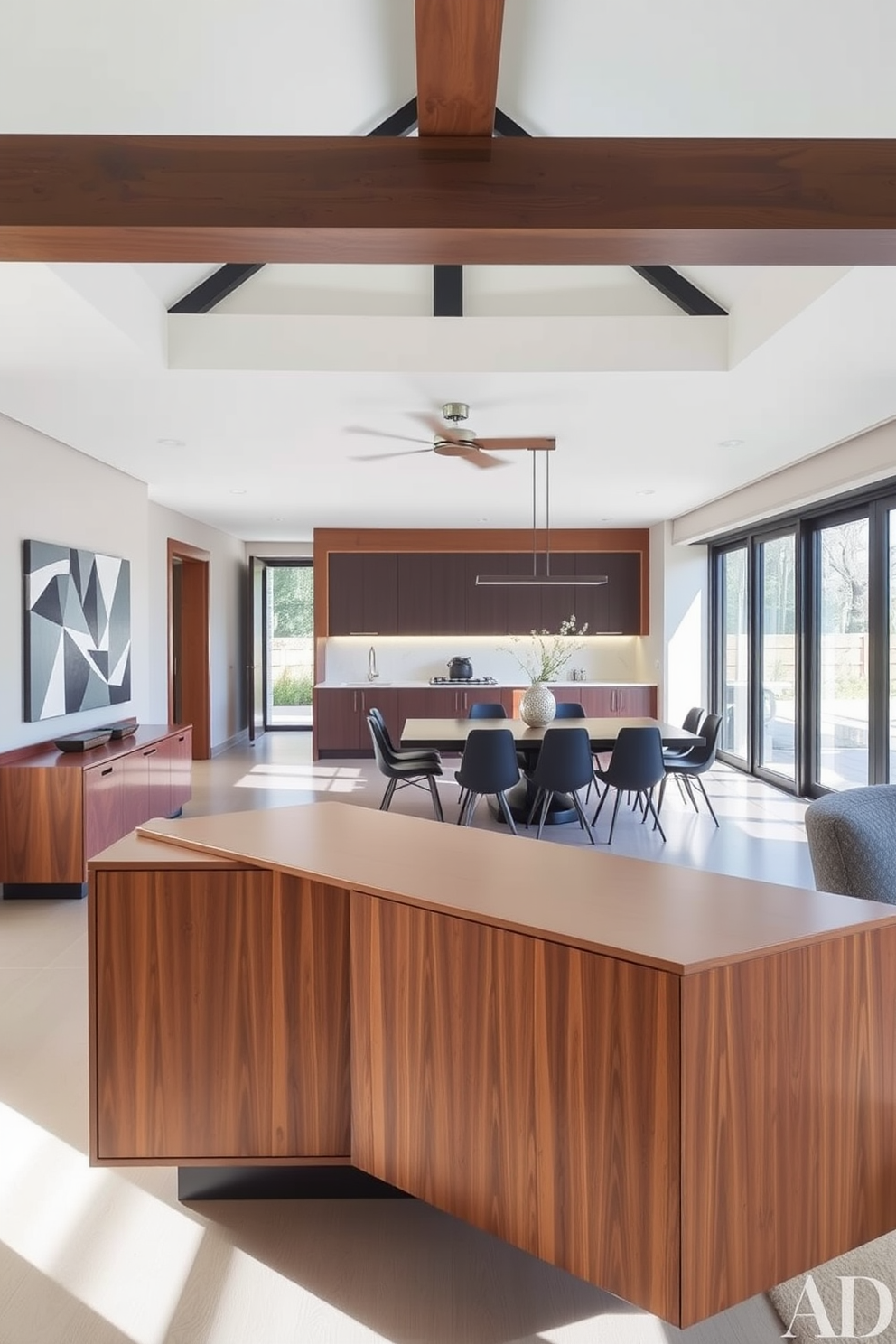
A modern open floor plan dining room featuring a sleek sideboard for extra storage. The room is filled with natural light, showcasing a large dining table surrounded by stylish chairs.
Create a cozy nook with benches
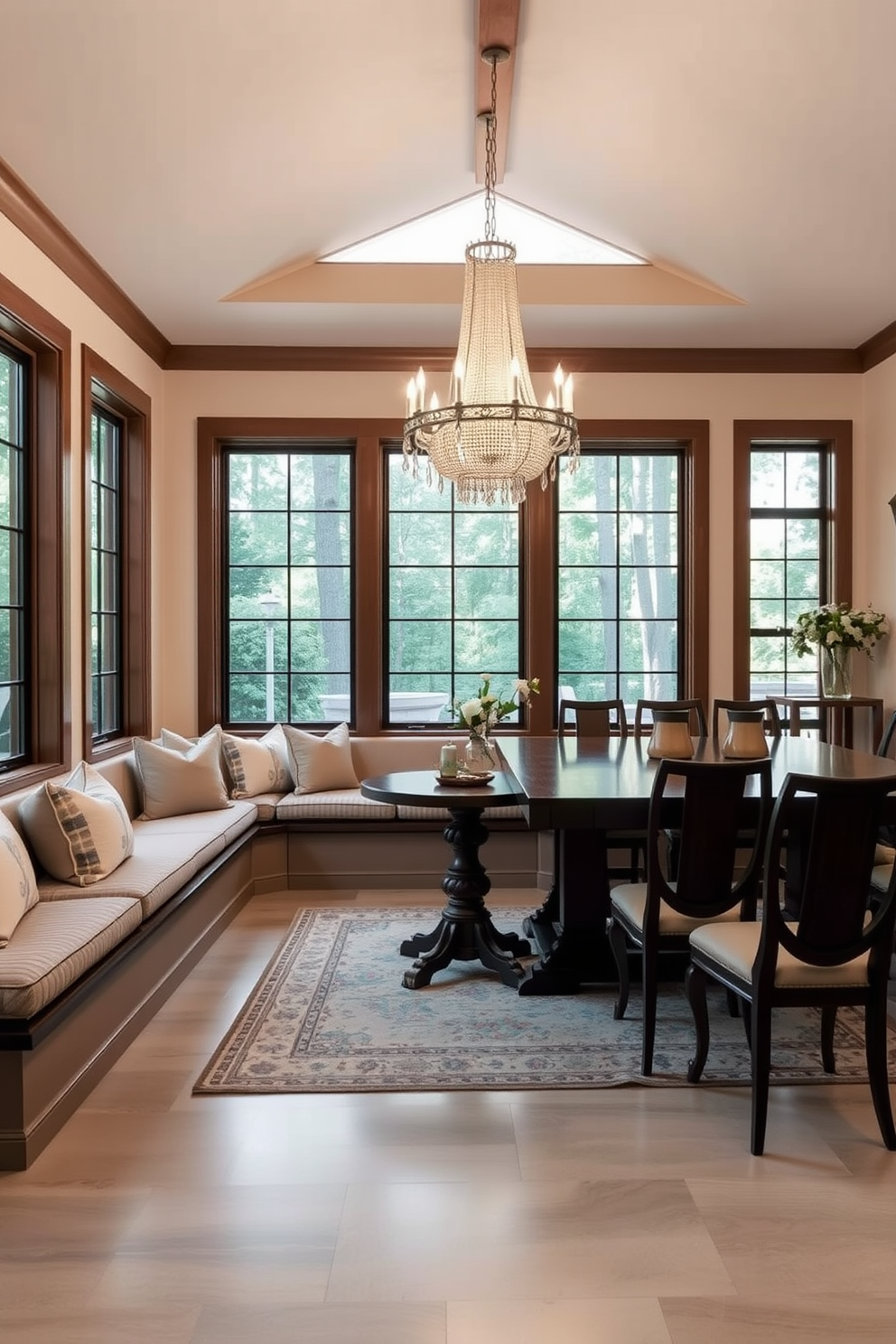
Create a cozy nook with benches that features soft cushions and a small round table in the center. Surround the nook with large windows that allow natural light to fill the space, enhancing the inviting atmosphere.
Design an open floor plan dining room that seamlessly connects to the living area. Incorporate a large wooden dining table with elegant chairs, complemented by a statement chandelier that adds a touch of sophistication.
Incorporate a statement chandelier
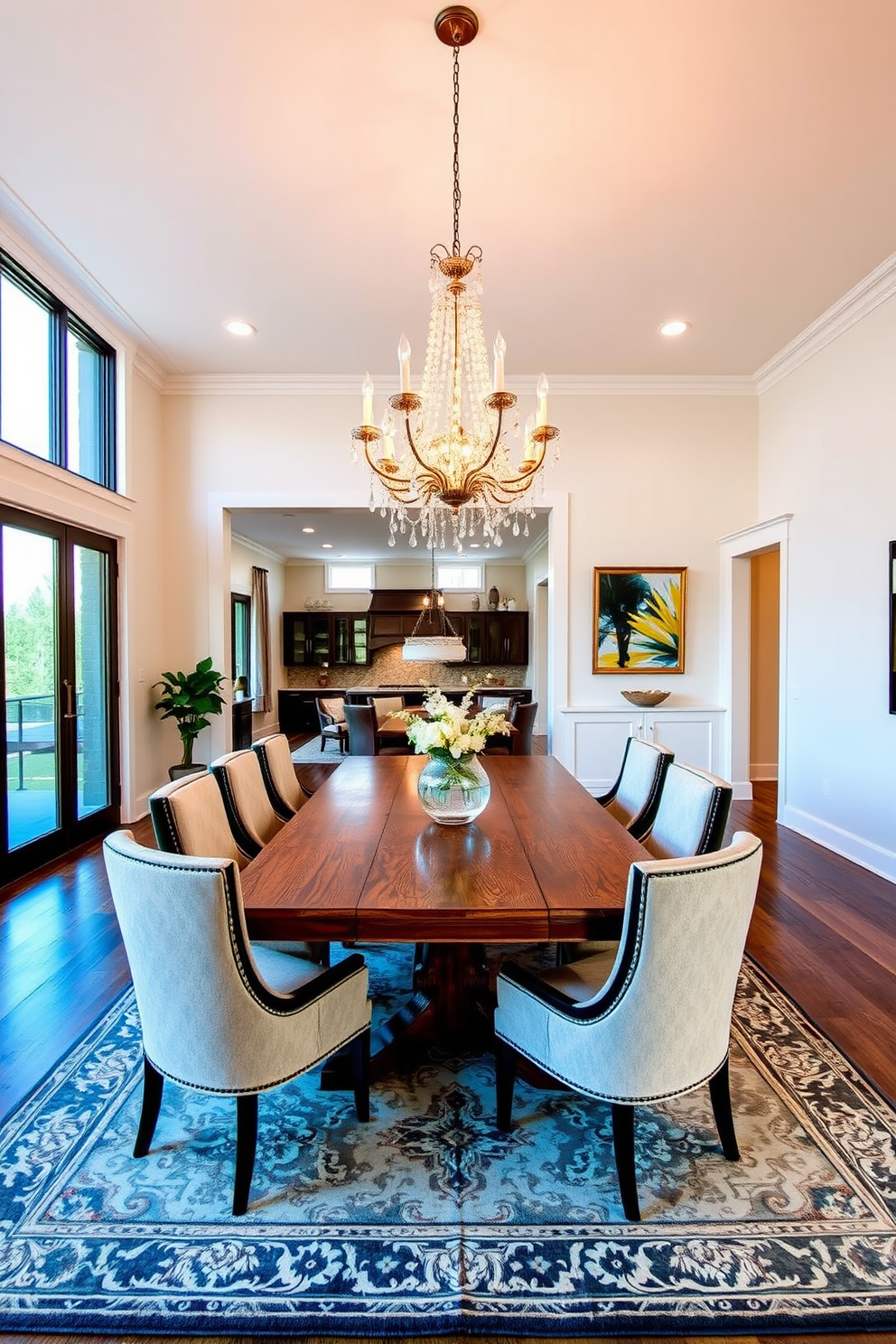
A stunning open floor plan dining room features a large wooden dining table surrounded by elegant upholstered chairs. Above the table, a statement chandelier with crystal accents illuminates the space, creating a focal point that draws the eye upward.
The walls are painted in a soft neutral tone, enhancing the airy feel of the room. Large windows allow natural light to flood in, while a stylish area rug anchors the dining area, adding warmth and texture to the design.
Use neutral colors for a calming space
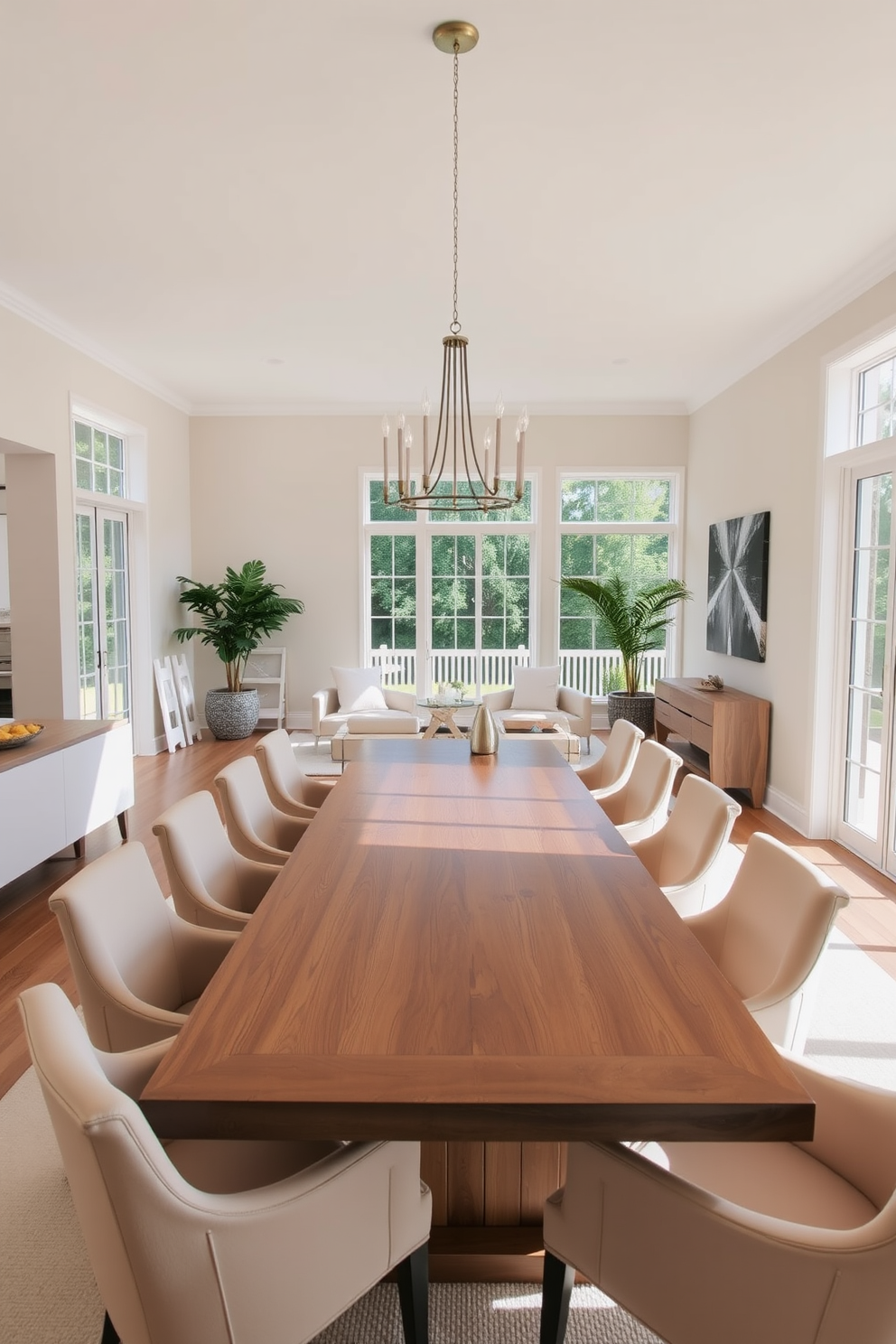
A serene open floor plan dining room features a large wooden table surrounded by upholstered chairs in soft beige tones. Large windows allow natural light to flood the space, highlighting the neutral color palette of cream and taupe on the walls and decor.
Add a pop of color with decor
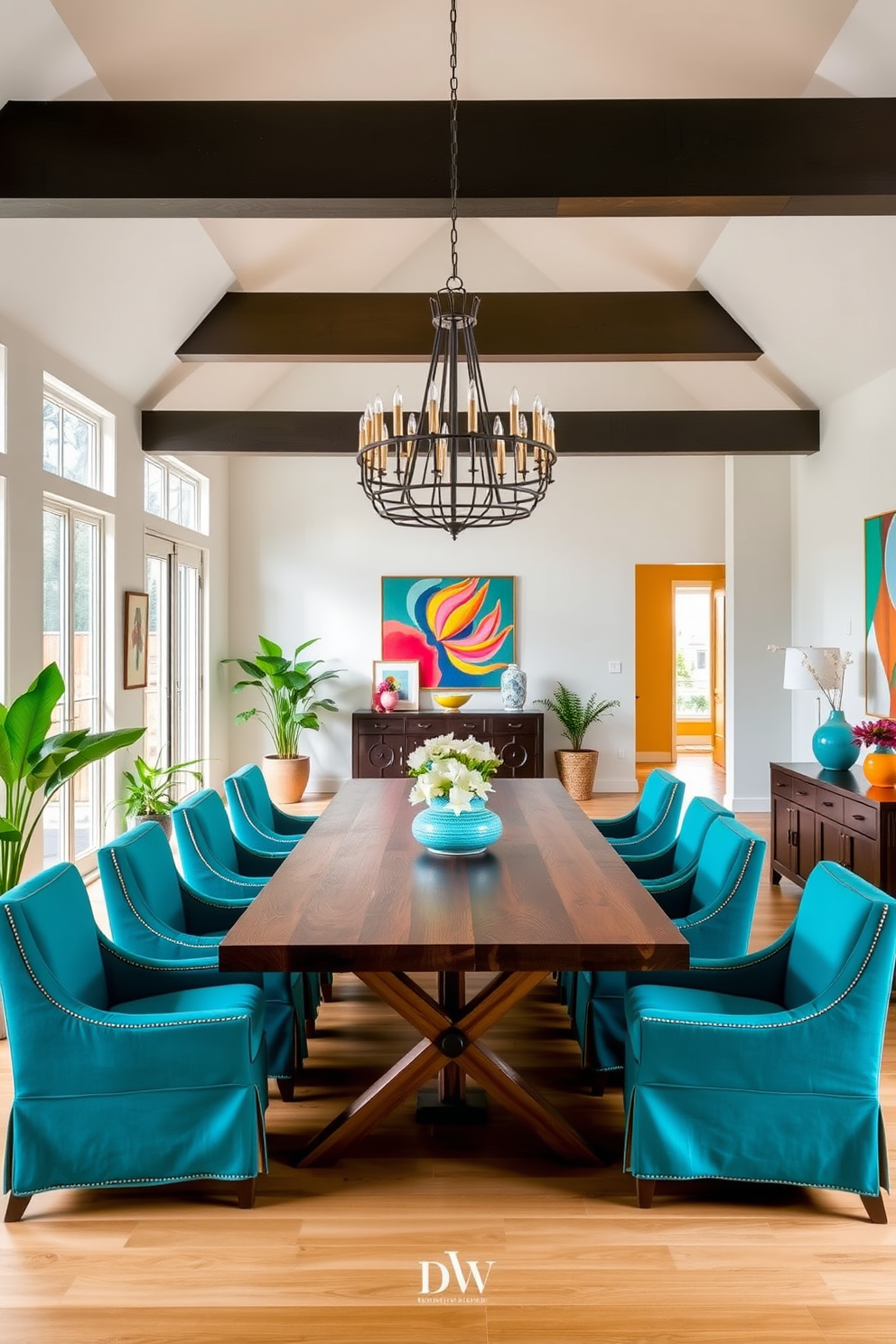
A bright and airy open floor plan dining room features a large wooden table surrounded by upholstered chairs in a vibrant teal fabric. A statement chandelier hangs above the table, and colorful artwork adorns the walls, adding personality and warmth to the space.
Large windows allow natural light to flood in, highlighting a stylish sideboard against one wall. Potted plants and decorative accessories in bold colors are strategically placed to enhance the overall aesthetic and create a lively atmosphere.
Use a bench for flexible seating
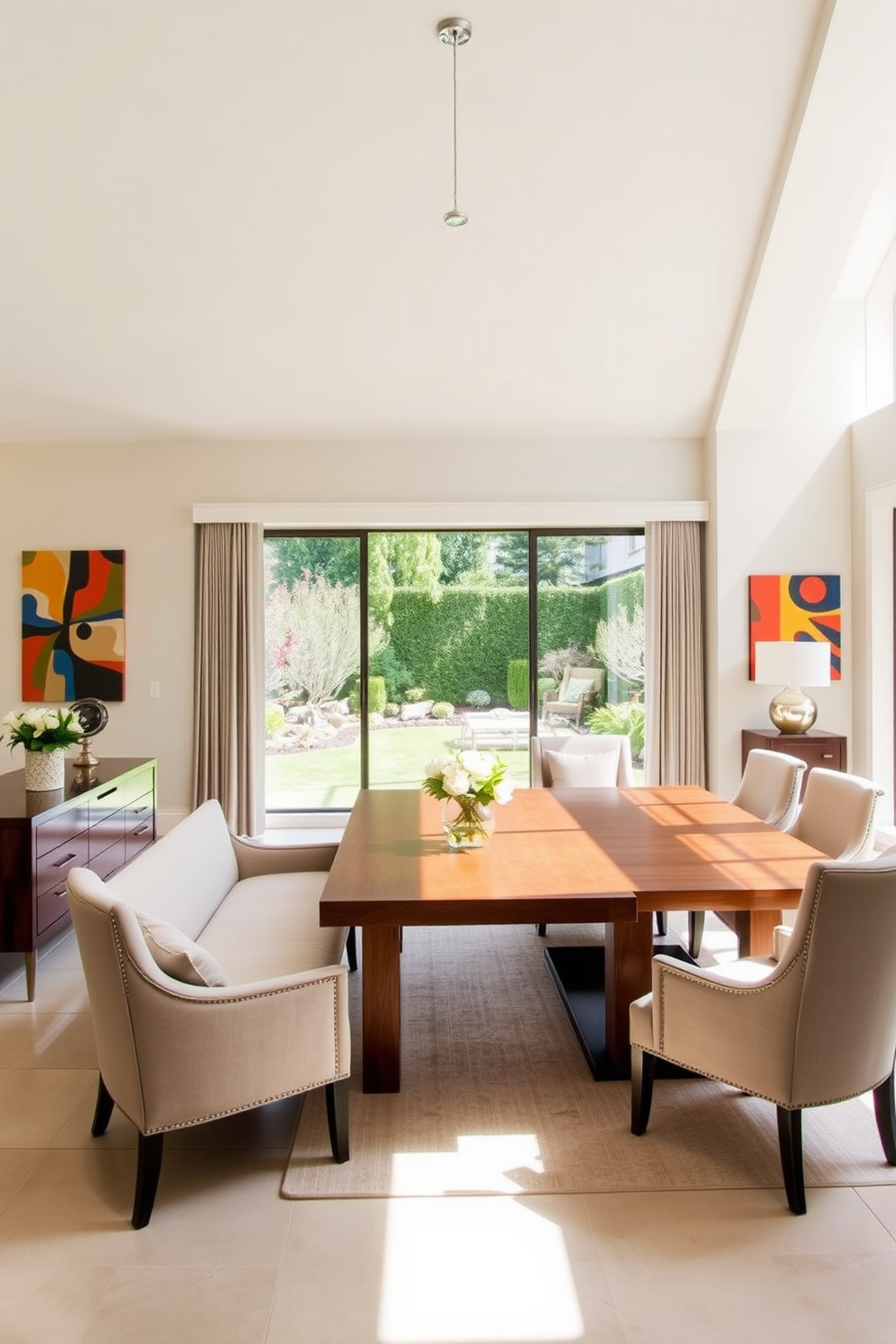
A spacious open floor plan dining room features a large wooden table surrounded by comfortable upholstered chairs. A stylish bench is placed along one side of the table, providing flexible seating options for gatherings and family meals.
The room is filled with natural light from large windows that overlook a beautifully landscaped garden. Neutral tones on the walls are complemented by colorful artwork, adding a vibrant touch to the elegant space.
Define space with area rugs
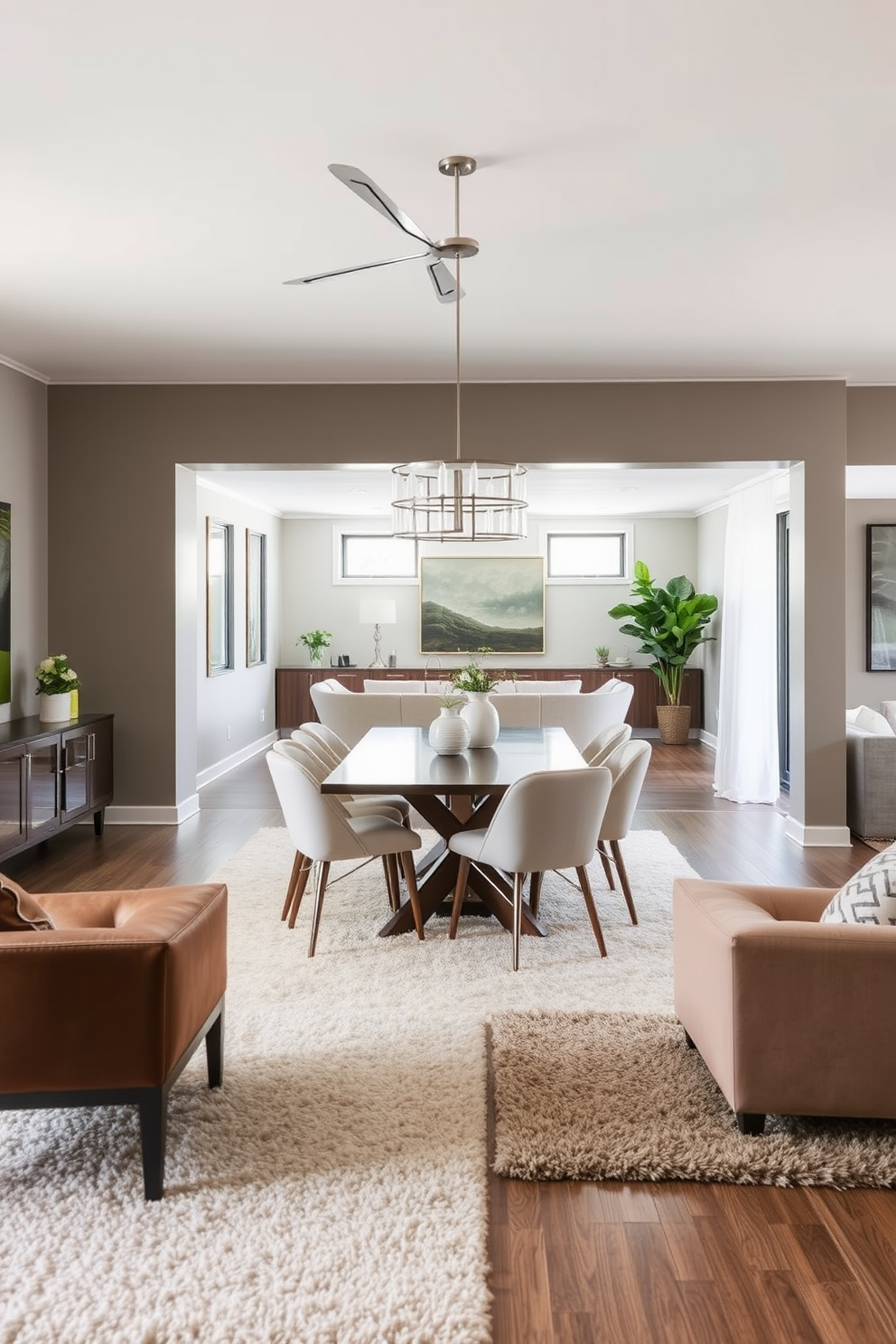
Define space with area rugs. A large, plush area rug in a soft neutral tone anchors the dining area, providing warmth and texture.
Open floor plan dining room design ideas. The dining table is surrounded by modern upholstered chairs, creating an inviting atmosphere that seamlessly connects to the living space.
Incorporate a sliding barn door
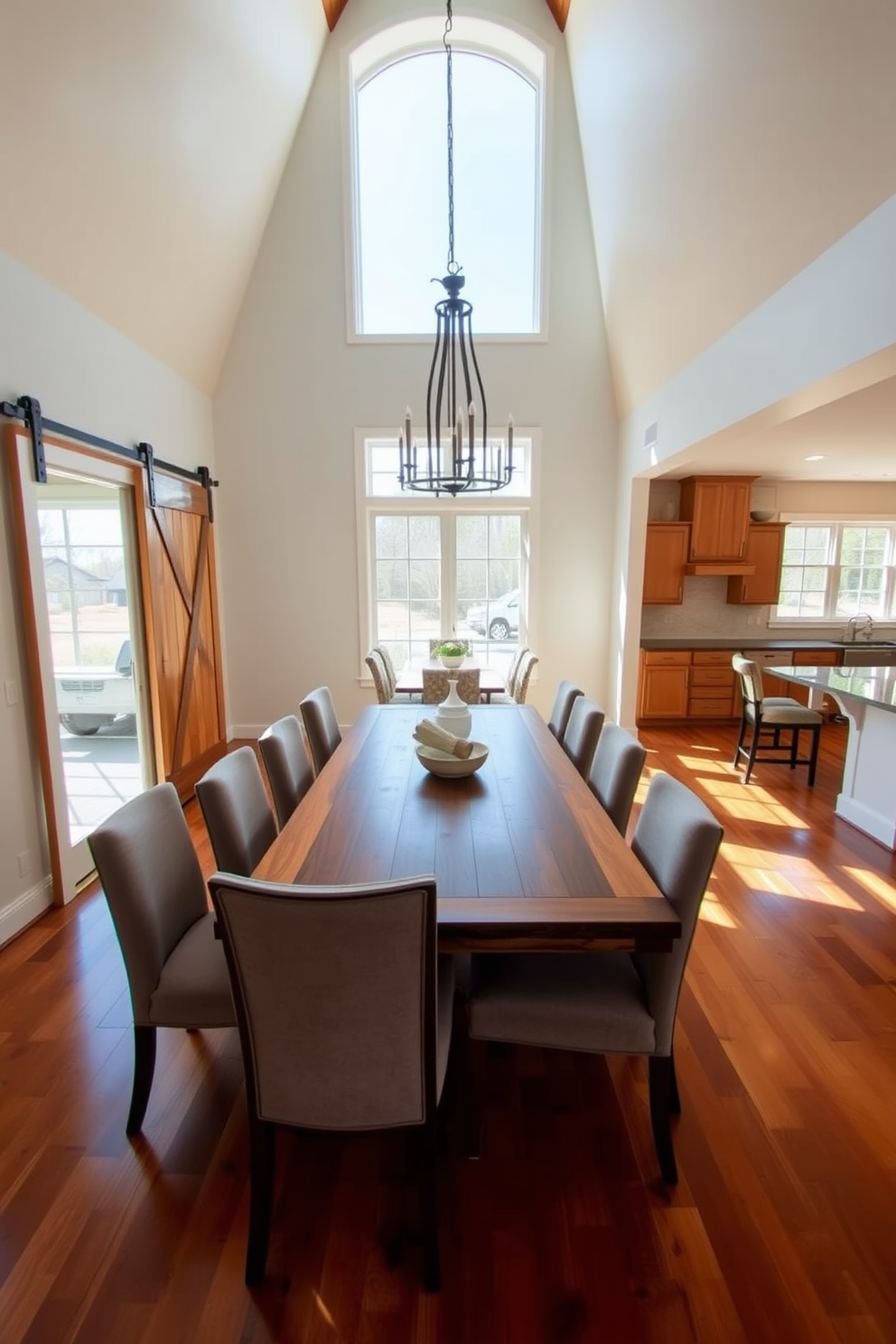
A spacious open floor plan dining room features a large wooden dining table surrounded by upholstered chairs. Natural light floods the space through oversized windows, enhancing the warm tones of the hardwood flooring.
In one corner, a sliding barn door adds rustic charm and separates the dining area from the adjacent kitchen. The walls are painted in a soft neutral color, while a statement chandelier hangs above the table, creating an inviting atmosphere.
Use transparent furniture for openness
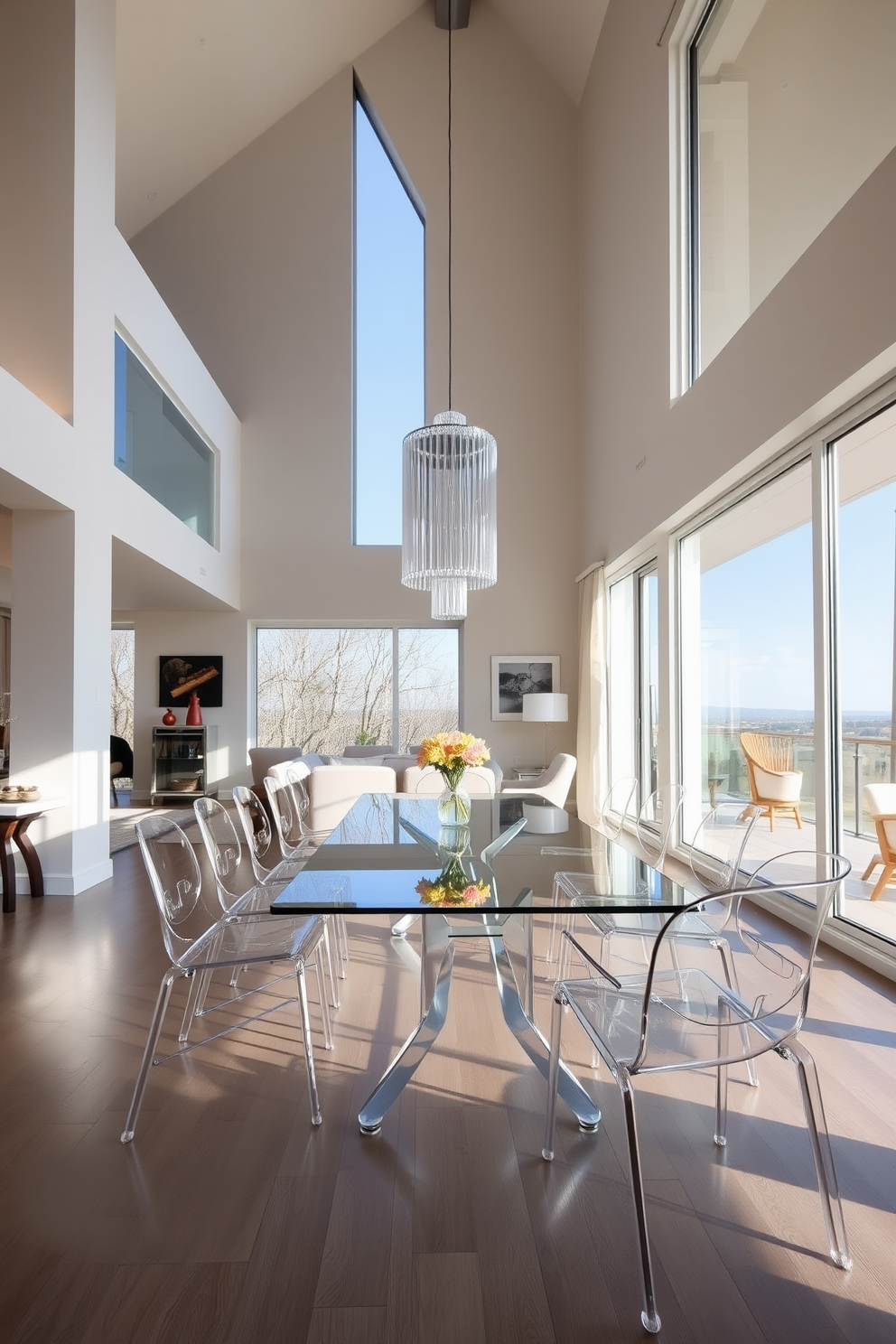
A spacious dining room with an open floor plan featuring transparent furniture to enhance the sense of openness. The dining table is made of clear acrylic, surrounded by stylish transparent chairs that blend seamlessly with the surroundings.
Natural light floods the room through large windows, illuminating the space and creating a warm atmosphere. A statement pendant light hangs above the table, adding a touch of elegance to the airy design.
Create zones with furniture arrangement
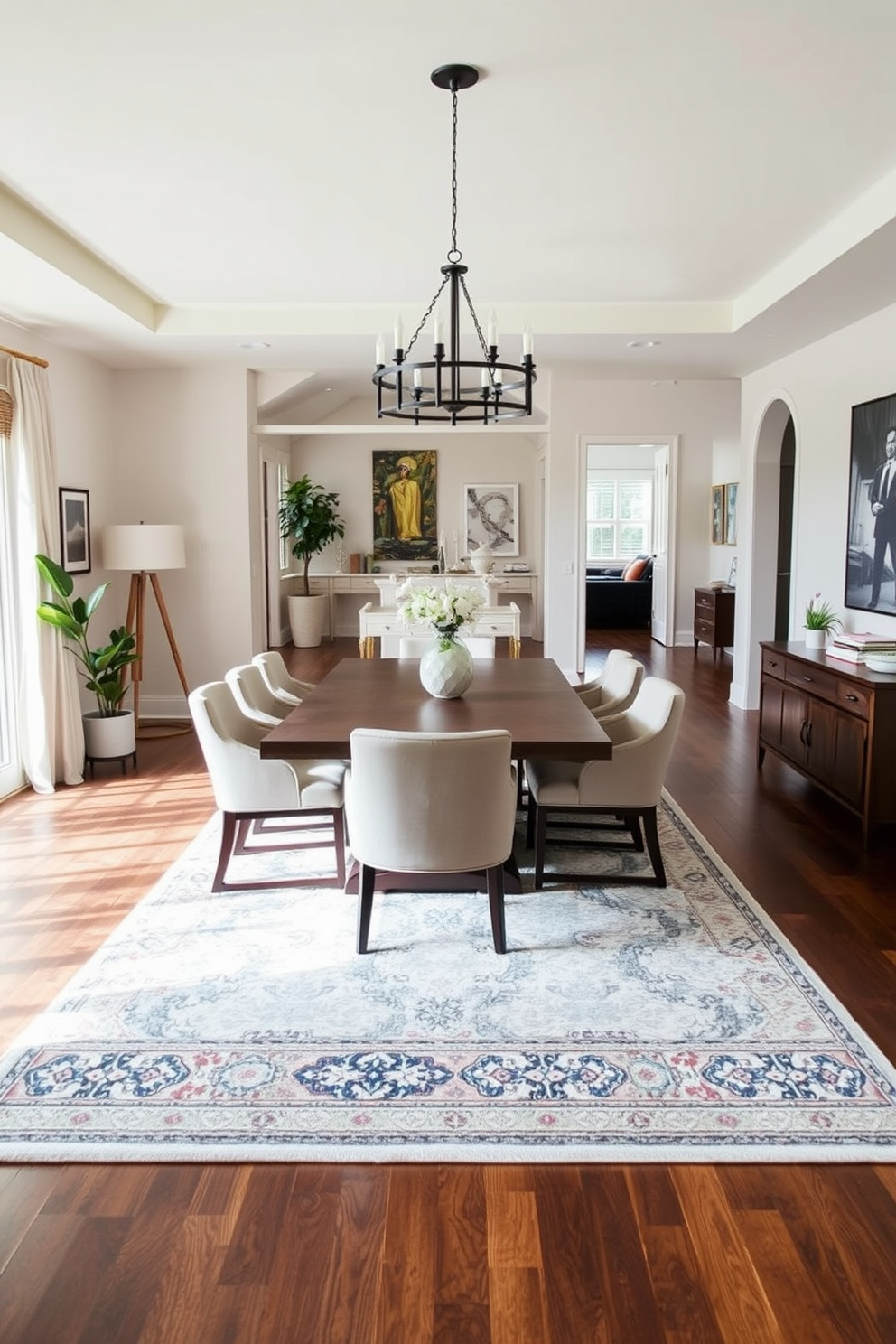
Create zones in an open floor plan dining room by strategically placing a large rectangular dining table at the center, surrounded by upholstered chairs that invite comfort and conversation. Use a stylish area rug to define the dining space, while incorporating a sideboard against one wall for added functionality and storage.
Incorporate a statement light fixture above the dining table to enhance the ambiance and draw attention to the dining area. Add decorative elements such as potted plants and artwork on the walls to create a cohesive and inviting atmosphere throughout the open space.
Use bold wallpaper for accent wall
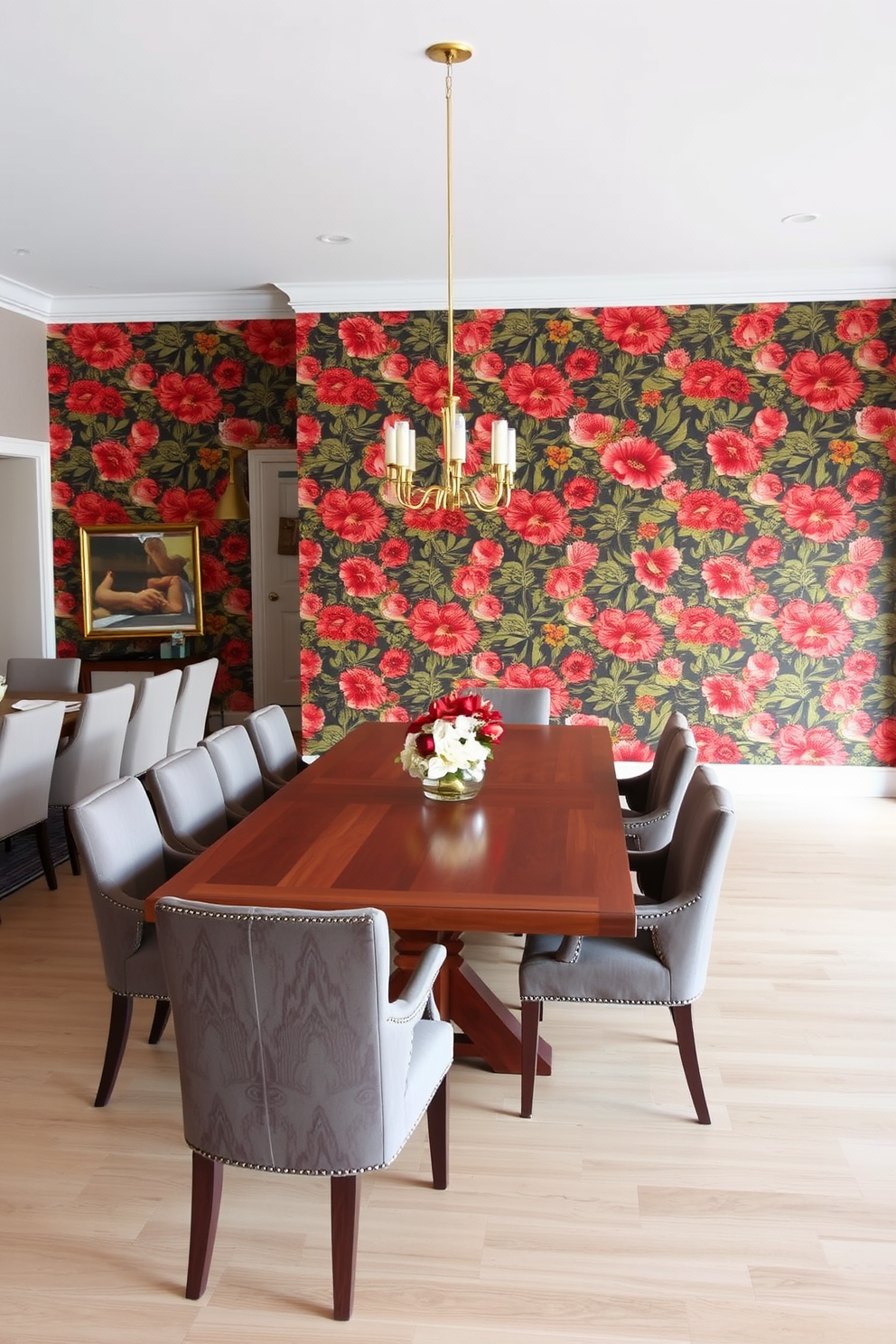
A spacious dining room features an open floor plan with a large wooden dining table surrounded by upholstered chairs. The accent wall is adorned with bold wallpaper showcasing a vibrant floral pattern, adding a touch of elegance to the space.
Add a buffet for serving convenience

A spacious open floor plan dining room features a large wooden buffet against the wall, providing ample space for serving and storage. The dining table, made of reclaimed wood, is surrounded by upholstered chairs in a soft gray fabric, creating a warm and inviting atmosphere.
Incorporate vintage pieces for character
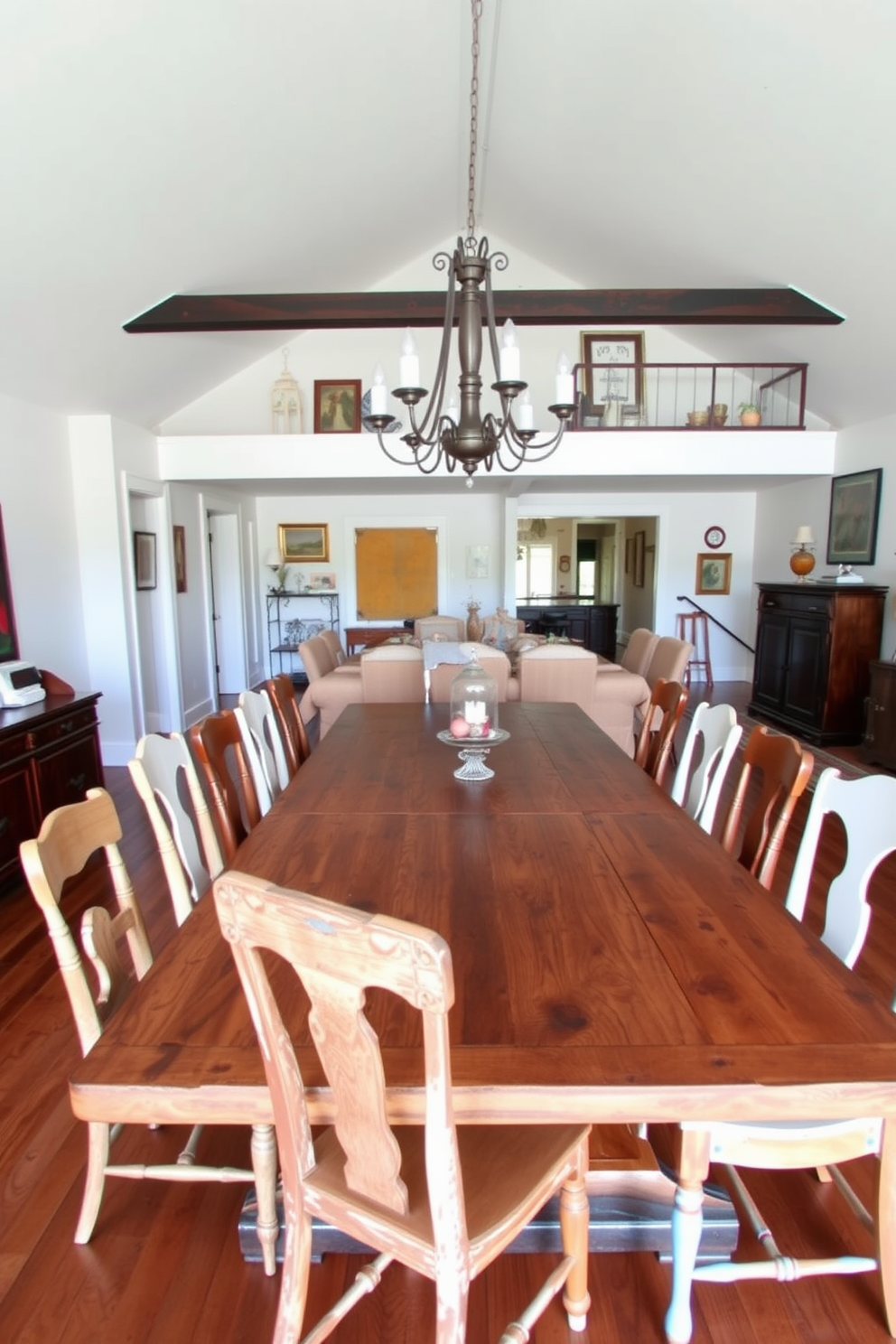
A spacious open floor plan dining room features a large reclaimed wood dining table surrounded by mismatched vintage chairs that add character and charm. The walls are adorned with eclectic artwork, and a vintage chandelier hangs above the table, casting a warm glow over the inviting space.
Use a table runner for texture
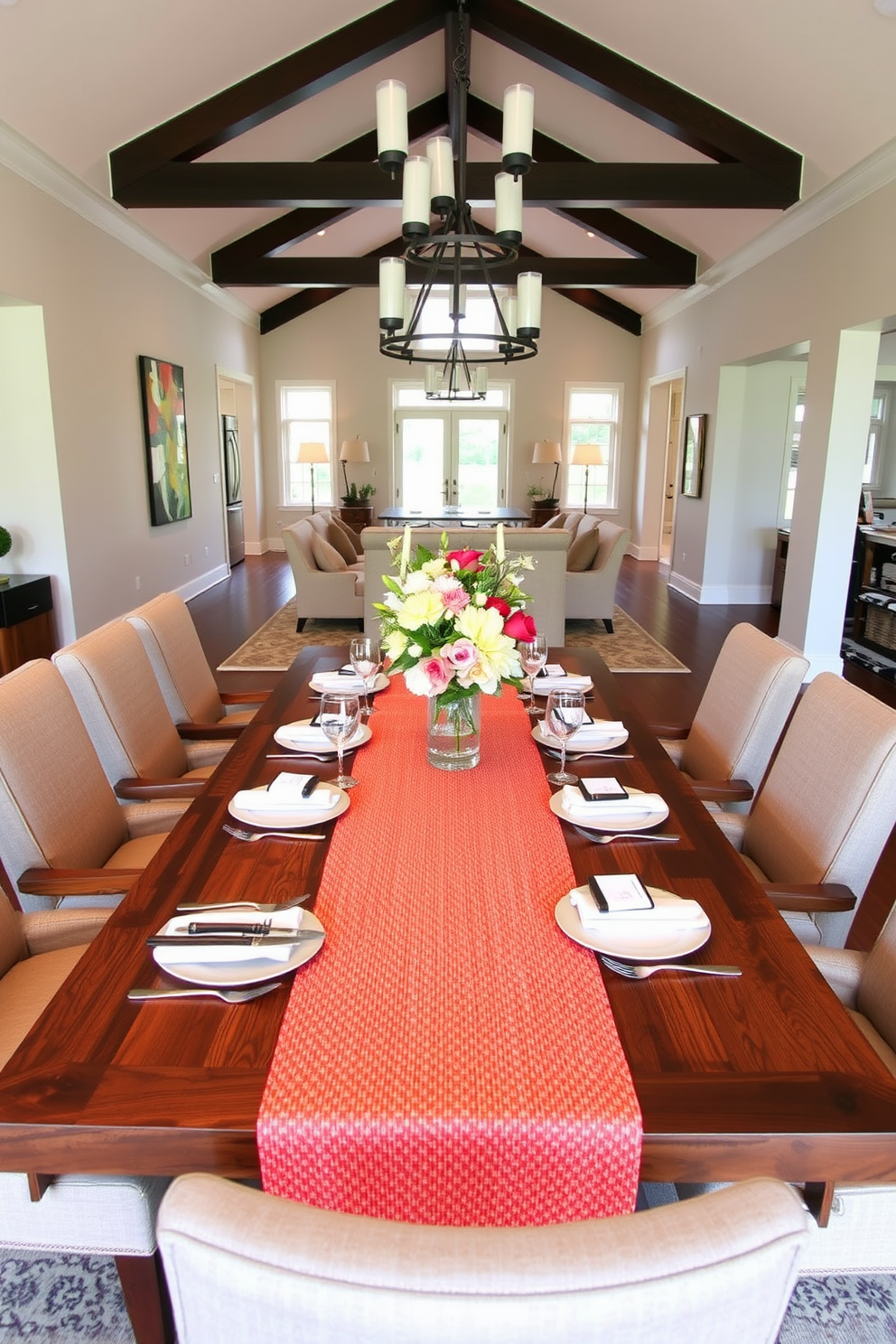
A stylish open floor plan dining room features a large wooden dining table surrounded by upholstered chairs in a neutral fabric. A textured table runner in a bold color runs down the center of the table, complemented by elegant place settings and a centerpiece of fresh flowers.
Create symmetry with decor placement
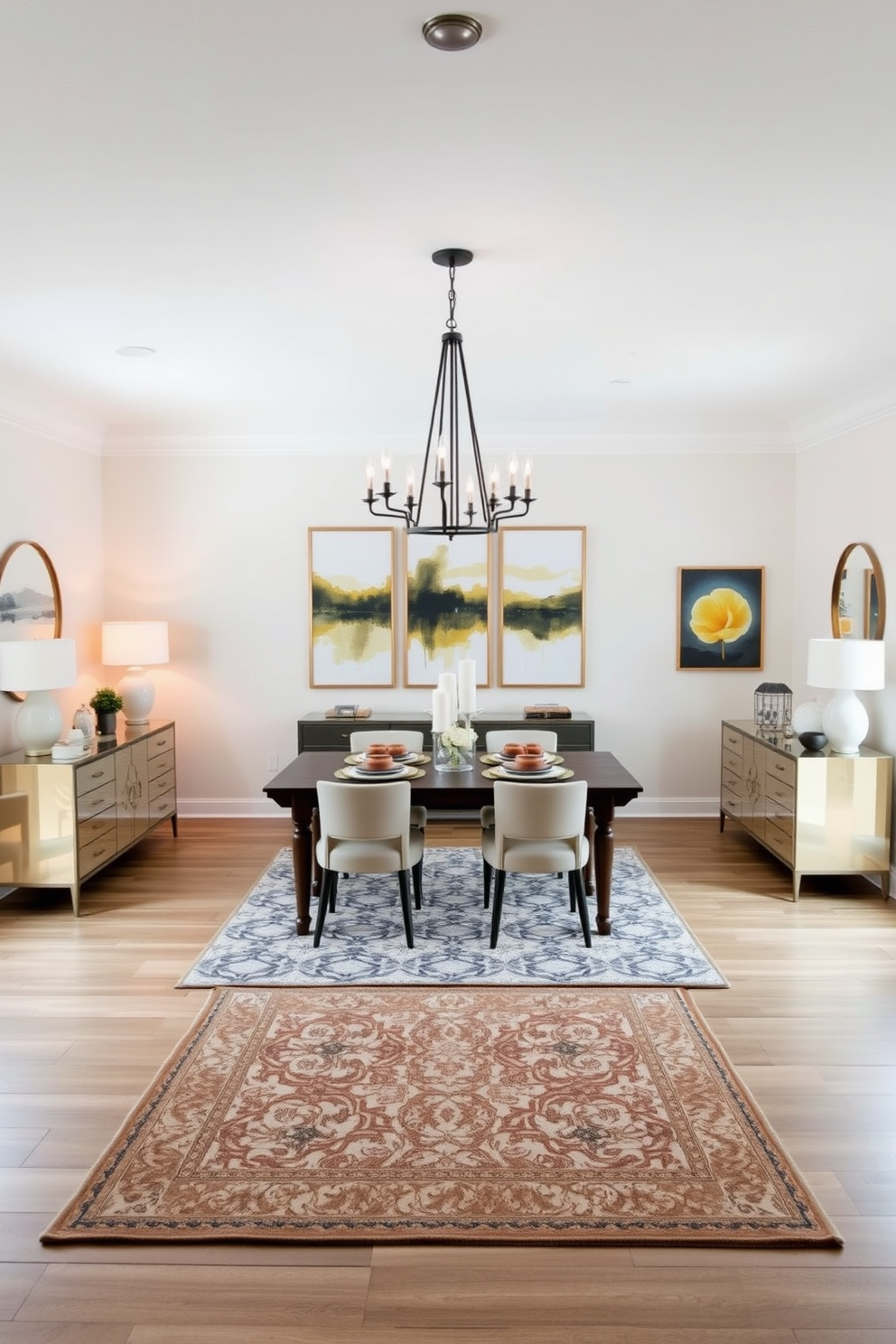
Create a spacious open floor plan dining room that emphasizes symmetry in decor placement. The dining table is centered under a modern chandelier, with matching chairs on either side and decorative elements balanced on each end.
Incorporate a large area rug that defines the dining space, complemented by two stylish sideboards flanking the room. Use neutral tones for the walls and furnishings, with pops of color in the artwork and table settings to create a cohesive look.
Use a glass table for airy feel
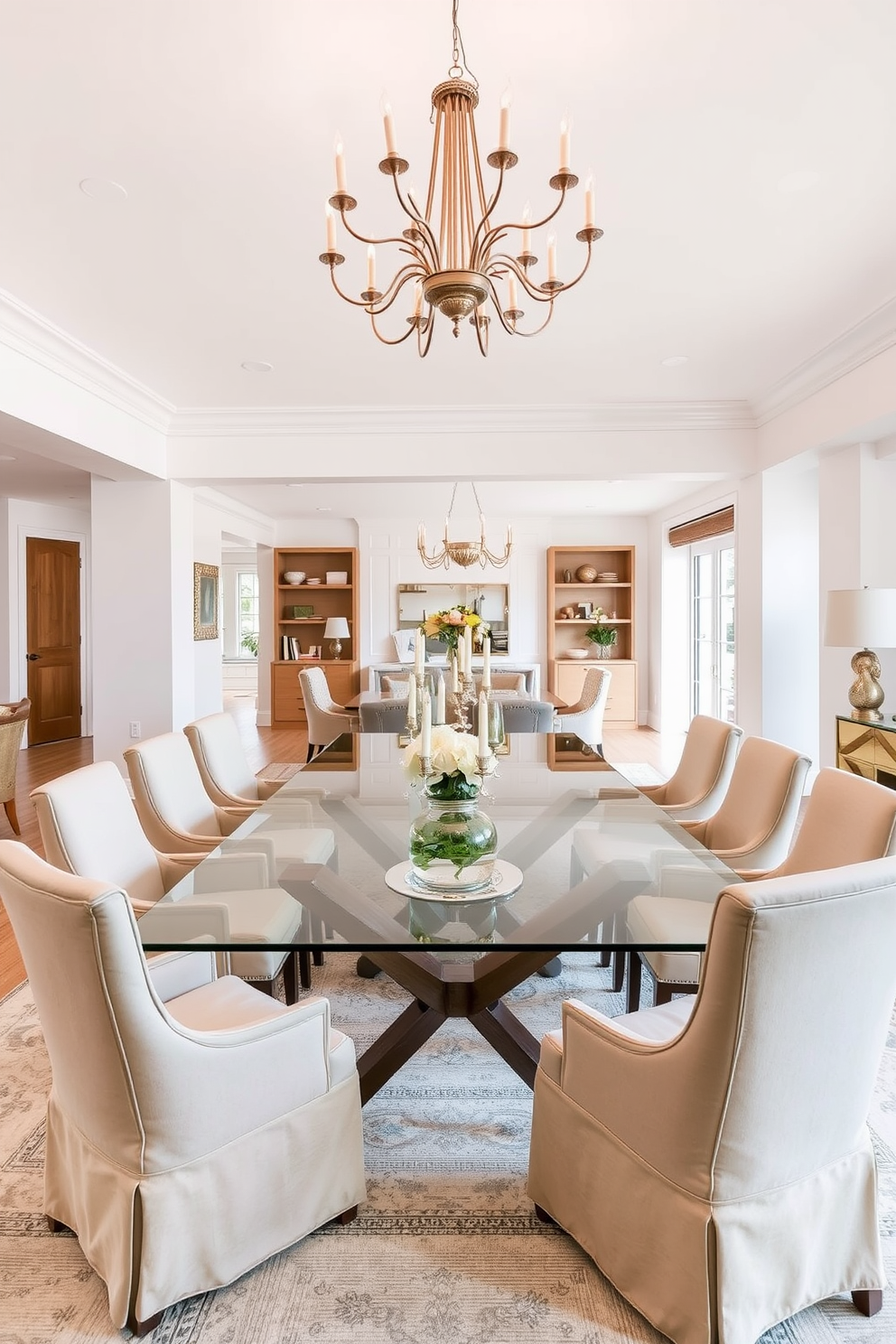
A spacious open floor plan dining room features a large glass table that creates an airy and light atmosphere. Surrounding the table are elegant upholstered chairs in soft neutral tones, enhancing the room’s inviting ambiance.
The walls are painted in a warm white, complemented by natural wood accents throughout the space. A statement chandelier hangs above the table, casting a warm glow and serving as a focal point in the room.
Incorporate artwork to personalize space
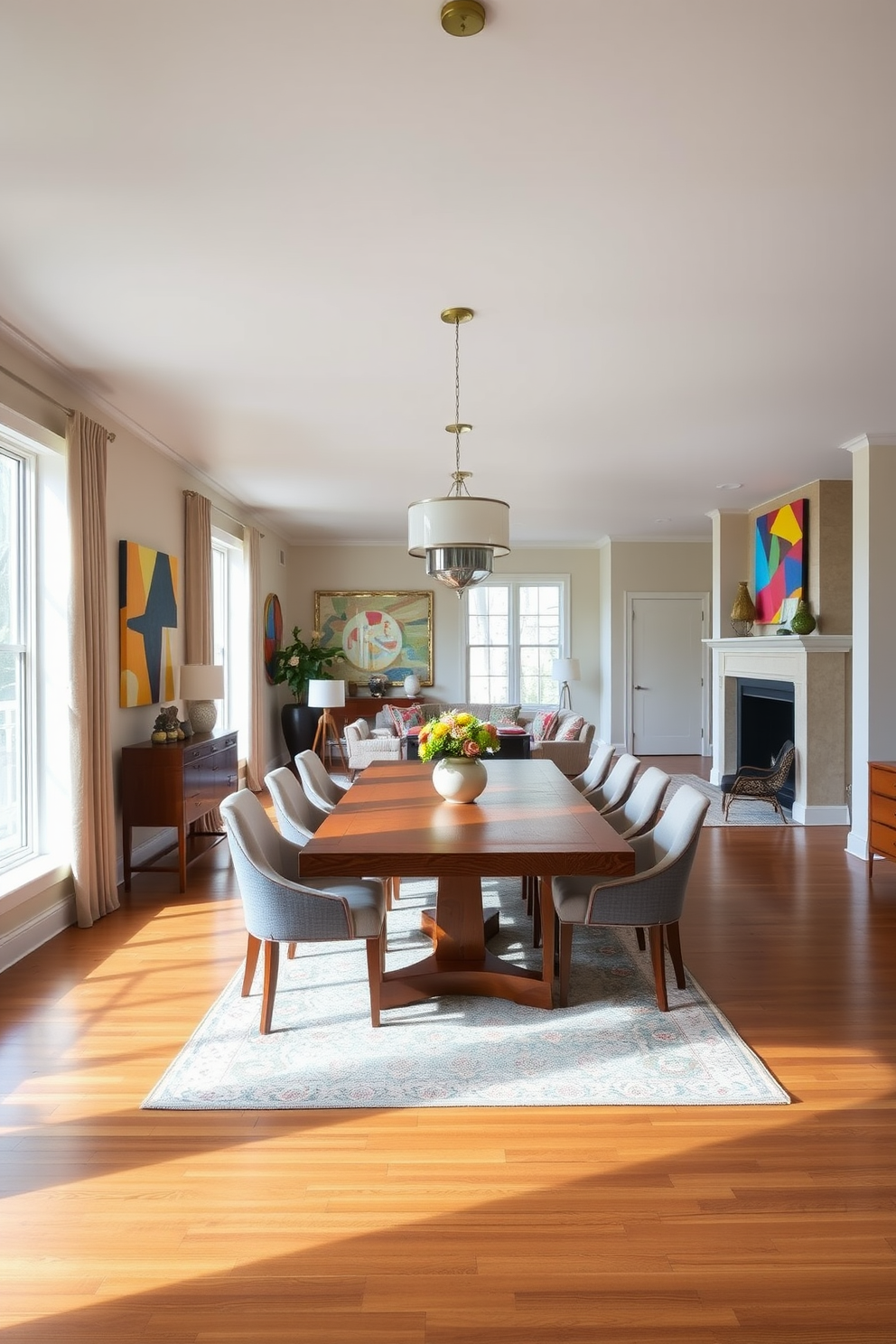
A spacious dining room with an open floor plan that seamlessly connects to the living area. The room features a large wooden dining table surrounded by elegant upholstered chairs, creating a welcoming atmosphere.
Colorful artwork adorns the walls, adding a personal touch and enhancing the overall decor. Large windows allow natural light to flood the space, highlighting the beautiful hardwood floors and the stylish pendant lights above the table.
Choose multifunctional furniture pieces
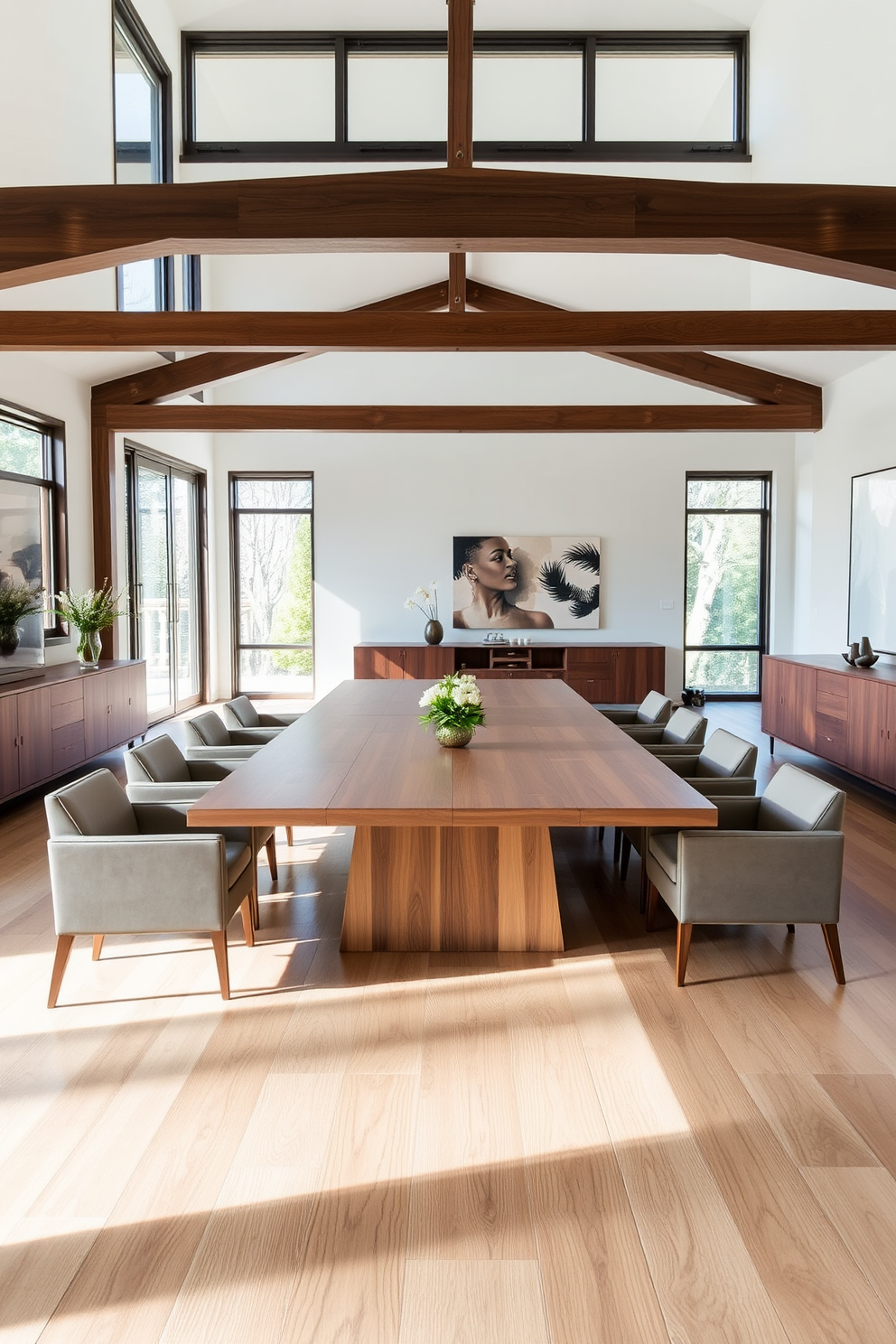
A spacious open floor plan dining room features a large rectangular table that can extend for gatherings. Surrounding the table are stylish chairs that double as storage units, seamlessly blending functionality with aesthetics.
Natural light floods the room through expansive windows, highlighting the warm wood tones of the furniture. A sleek sideboard against the wall provides additional storage while serving as a display area for decorative pieces.
Use lighting to highlight dining area
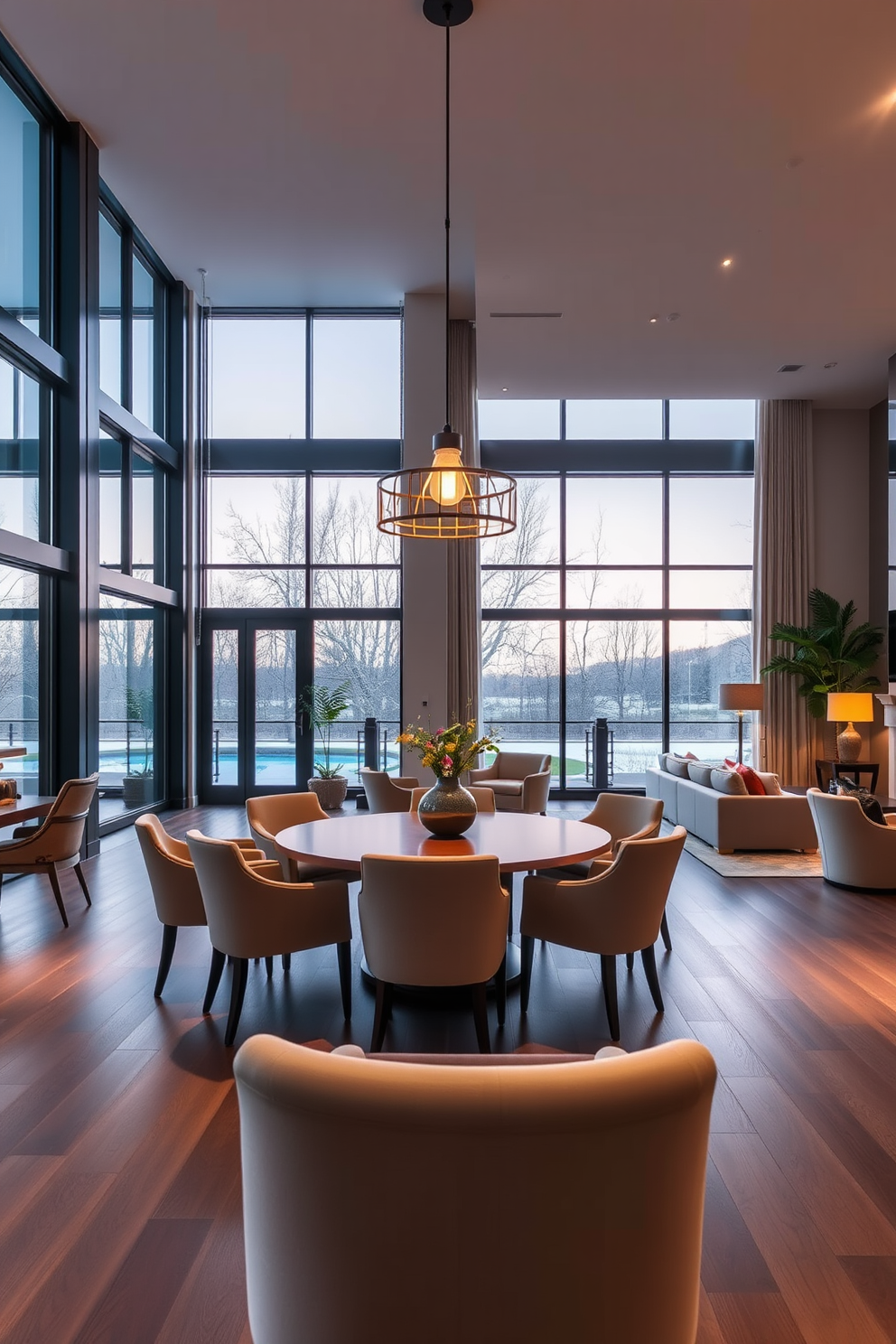
A spacious dining area with an open floor plan that seamlessly connects to the living space. Elegant pendant lights hang above the dining table, casting a warm glow that enhances the inviting atmosphere.
The dining table is surrounded by stylish upholstered chairs, creating a comfortable setting for gatherings. Large windows allow natural light to flood the room, complemented by soft, ambient lighting for evening meals.

