In today’s fast-paced world, maximizing space without compromising style is essential, especially in smaller homes. Small walk-in closets can be transformed into chic and functional areas that reflect your personal taste while providing efficient storage solutions.
Remember to repin your favorite images!
Maximize vertical space with shelves
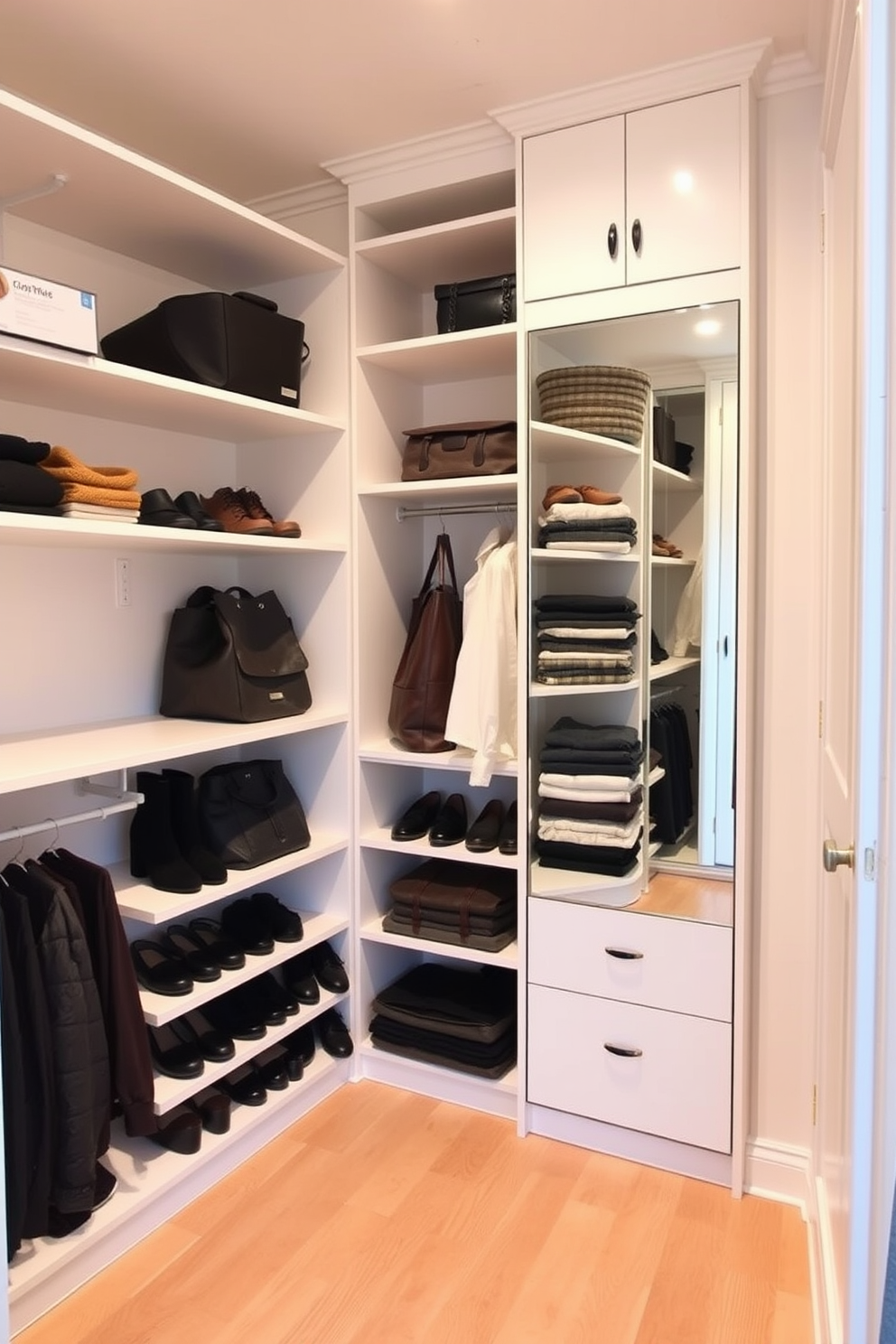
A small walk-in closet features a combination of open shelving and closed cabinetry to maximize vertical space. The walls are painted in a soft white, and the flooring is a light hardwood that adds warmth to the design.
The shelves are arranged at varying heights to accommodate shoes, bags, and folded clothing. A full-length mirror is positioned on one wall, reflecting the organized space and enhancing the feeling of openness.
Incorporate a sliding door for accessibility
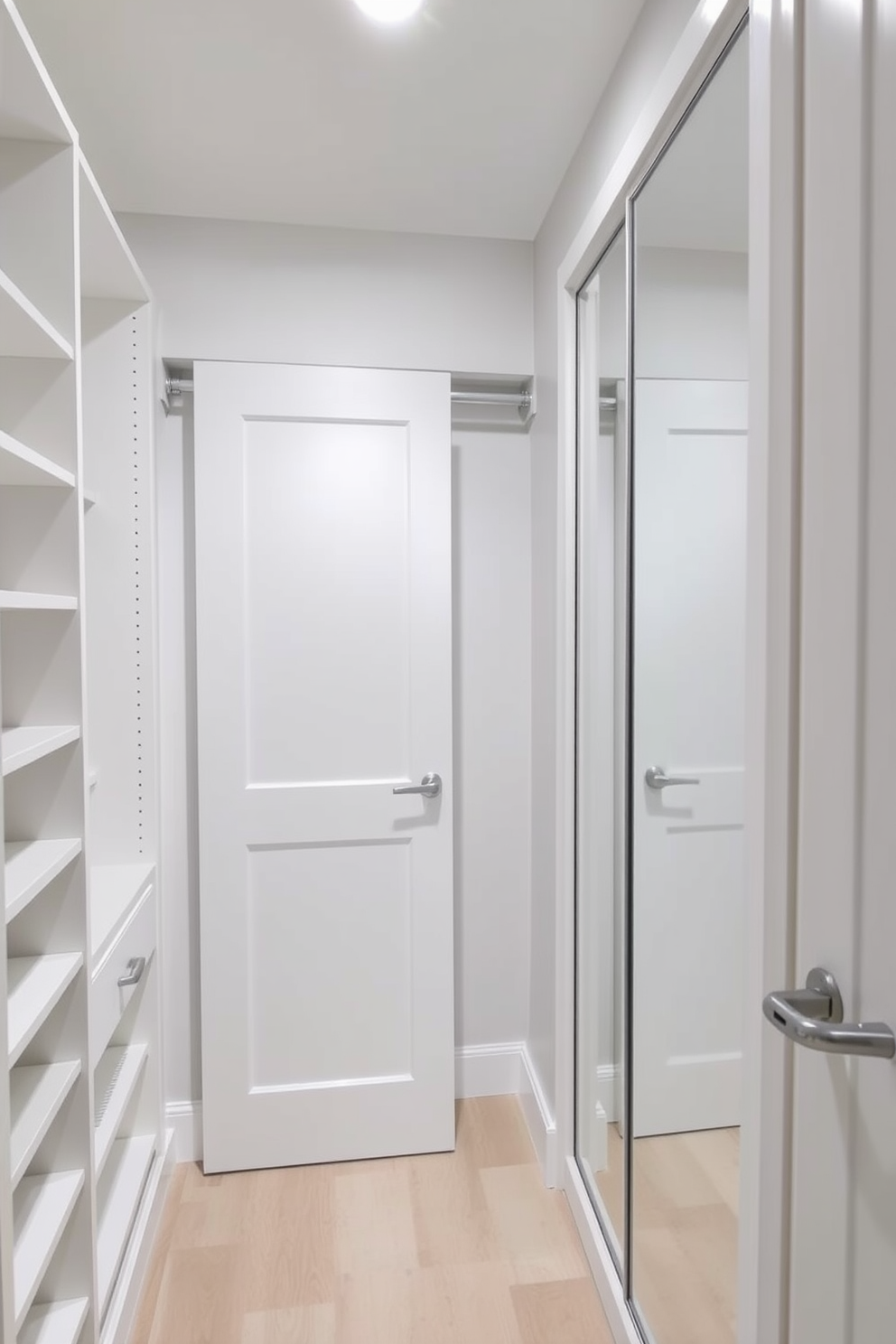
A small walk-in closet featuring a sliding door for easy accessibility. The space is designed with built-in shelving on one side and a full-length mirror on the opposite wall, creating an open and airy feel.
Use mirrors to create an illusion of space
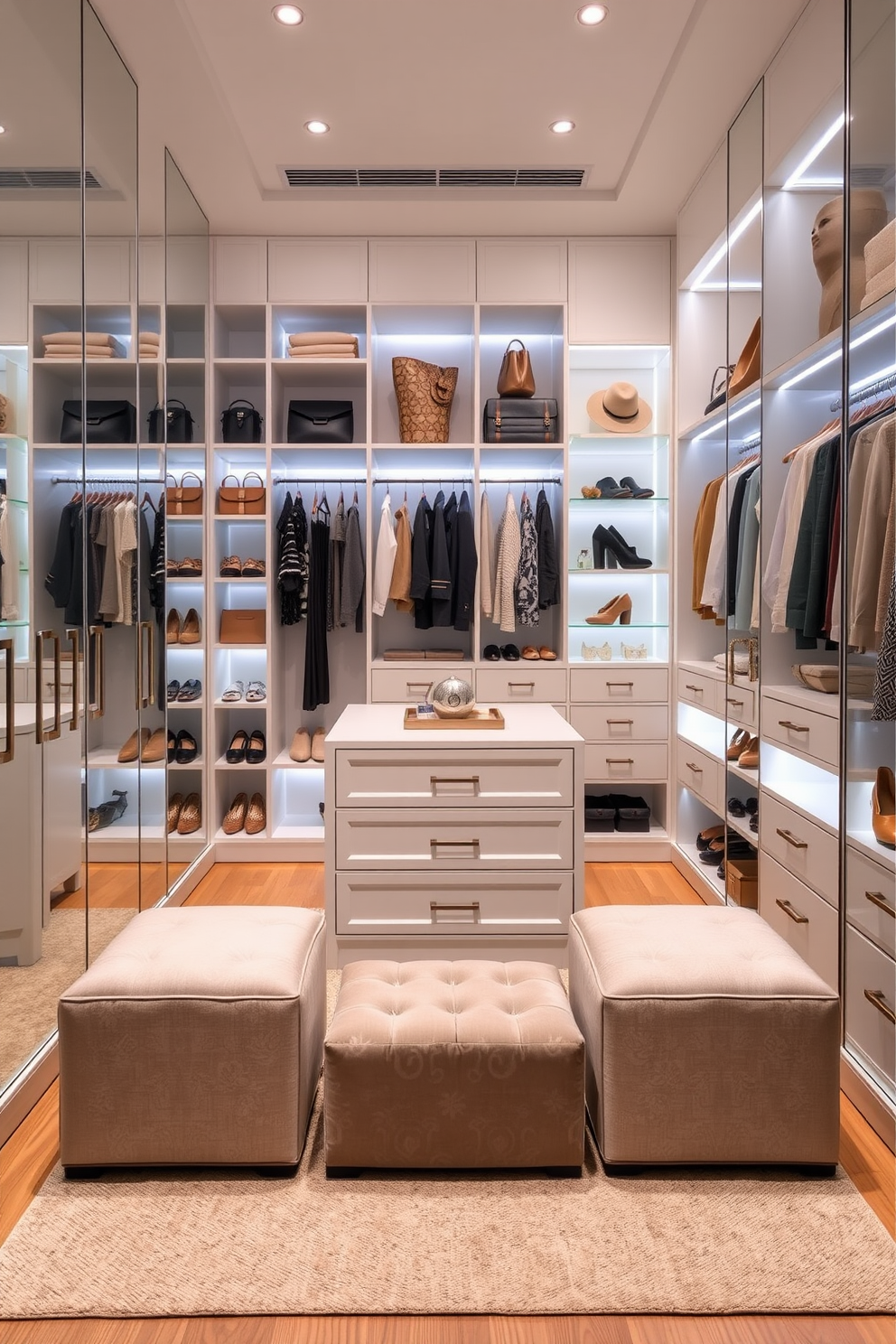
A small walk-in closet designed to maximize space features floor-to-ceiling mirrors on one wall, reflecting light and creating an illusion of depth. The closet includes built-in shelving and hanging space, with soft LED lighting illuminating the organized accessories and clothing.
The layout incorporates a central island with drawers for added storage, surrounded by stylish ottomans for comfort. A chic rug anchors the space, while a soft color palette enhances the feeling of openness and tranquility.
Add built-in lighting for better visibility
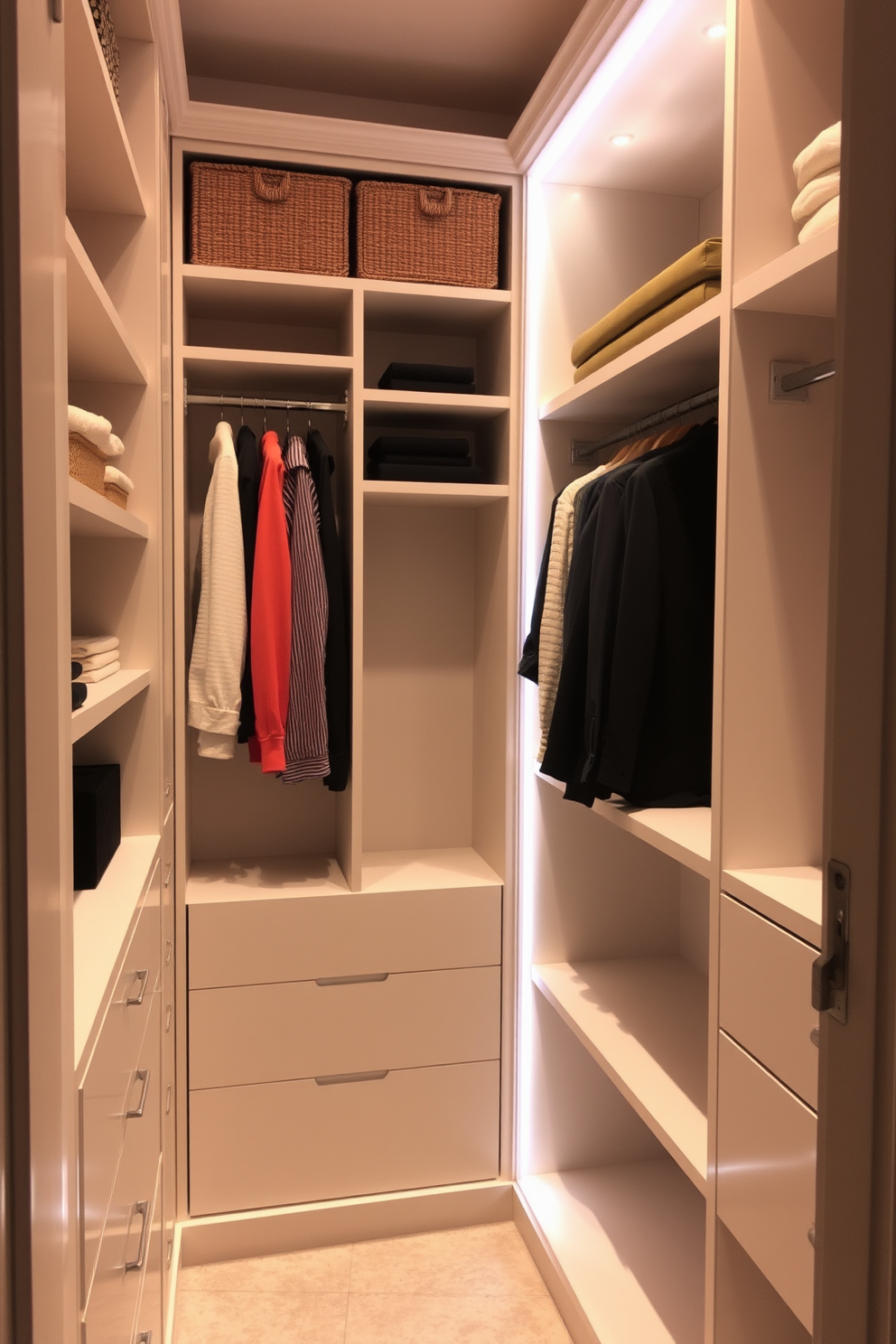
A stylish small walk-in closet features built-in shelving and hanging rods to maximize storage space. Soft built-in lighting illuminates the area, highlighting the organized shelves and creating a warm ambiance.
Choose light colors to brighten the area
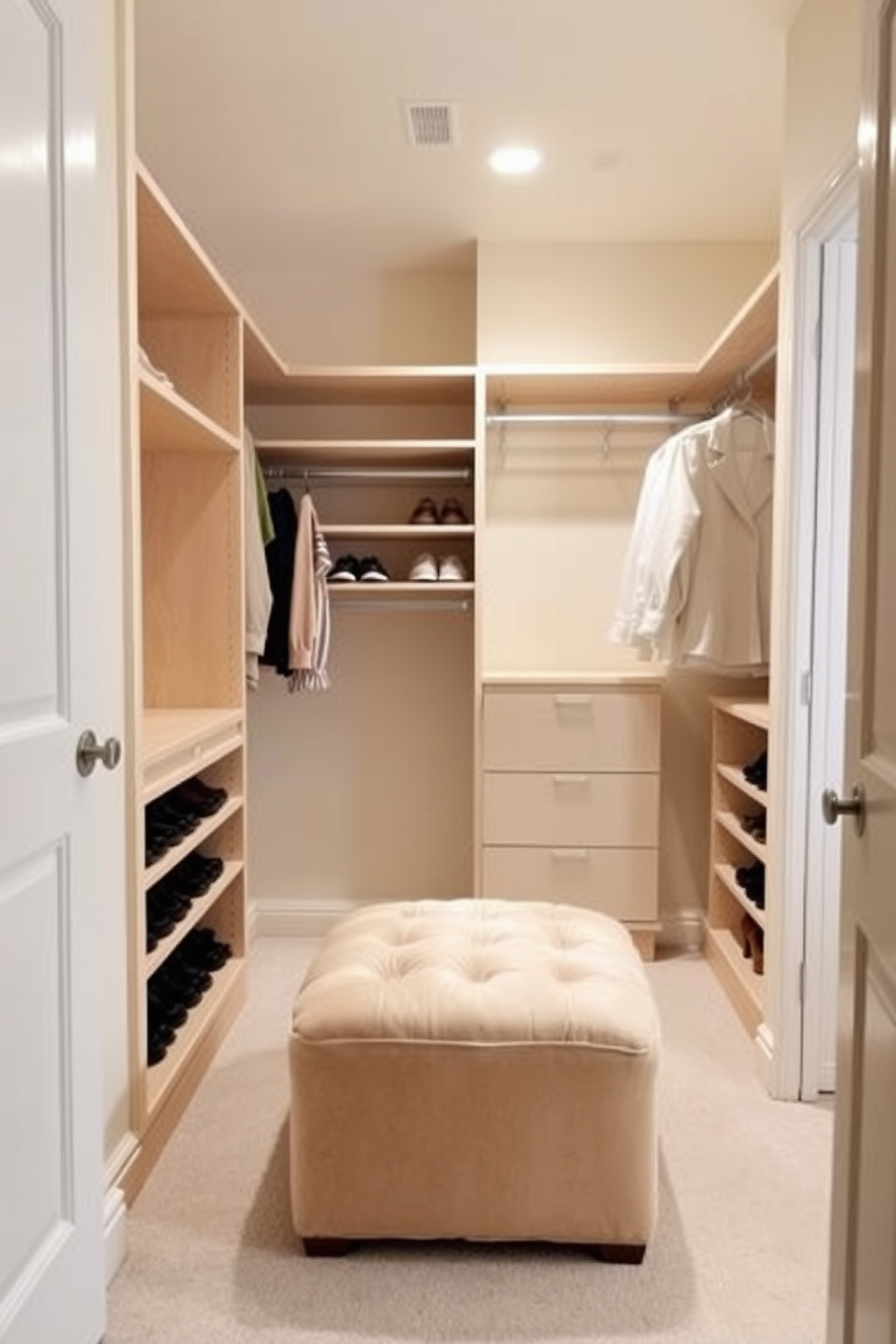
A small walk-in closet designed with light colors to create a bright and airy atmosphere. The walls are painted in a soft cream hue, and the shelving is made of light wood, providing a clean and fresh look.
The closet features a built-in shoe rack and hanging space, maximizing storage while keeping the design elegant. A plush, neutral-colored ottoman sits in the center, offering a comfortable spot for dressing.
Install pull-out drawers for easy access
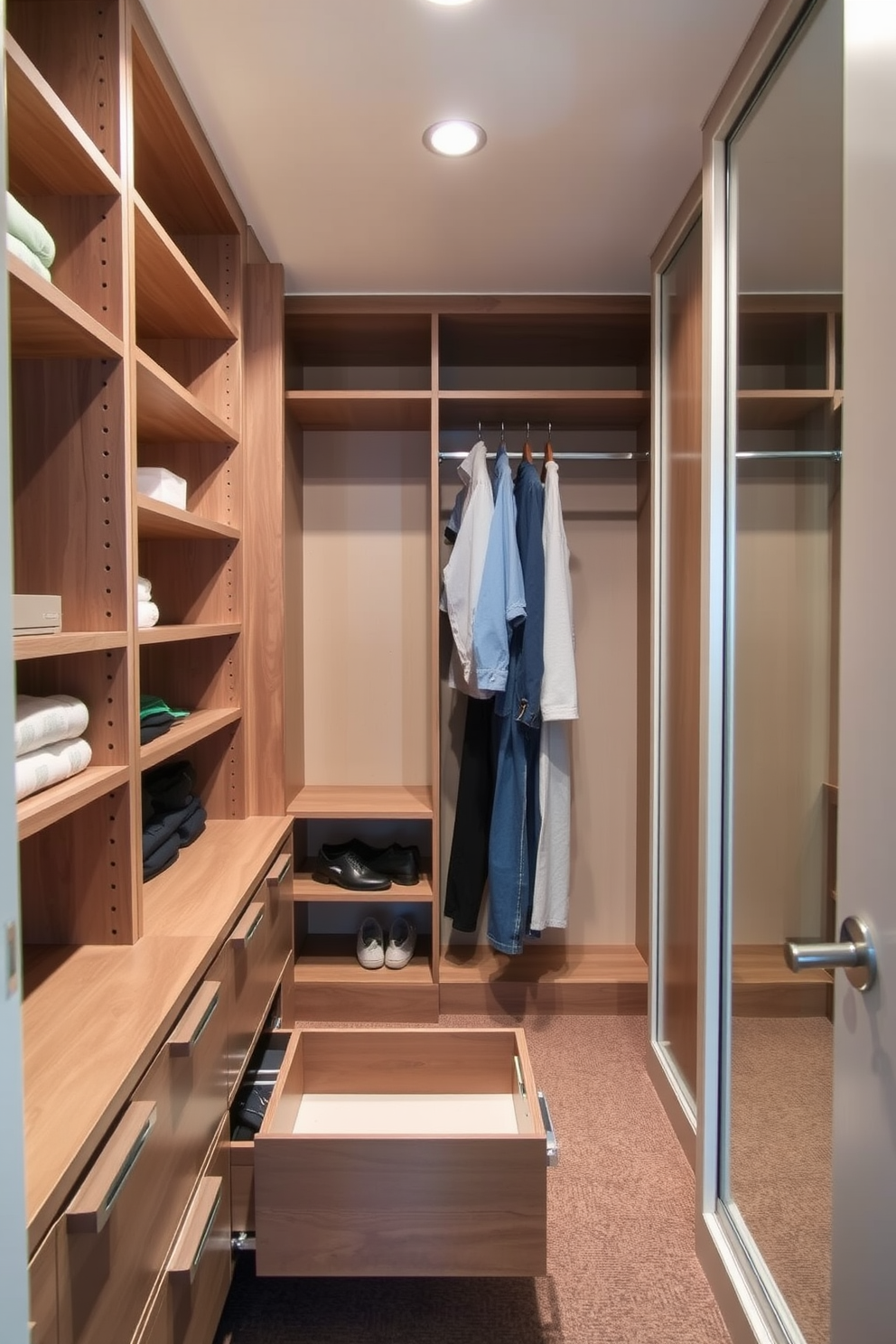
A small walk-in closet featuring pull-out drawers for easy access. The design includes built-in shelving on one side and a full-length mirror on the opposite wall.
Include a small bench for seating
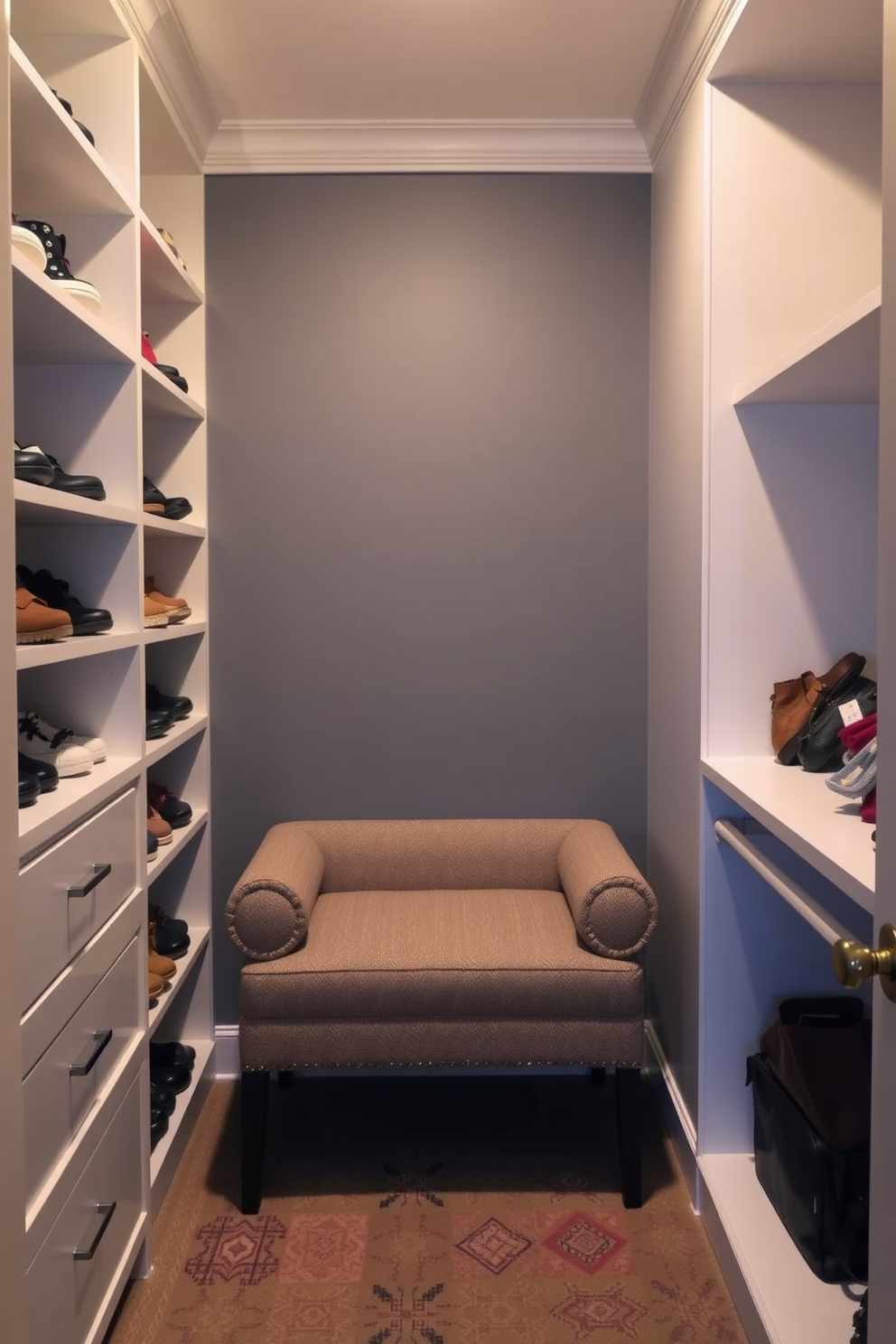
A small walk-in closet features built-in shelving on one side for organized shoe and accessory storage. A small upholstered bench sits in the center, providing a cozy seating area for putting on shoes or enjoying a moment of relaxation.
Utilize corner shelves for extra storage
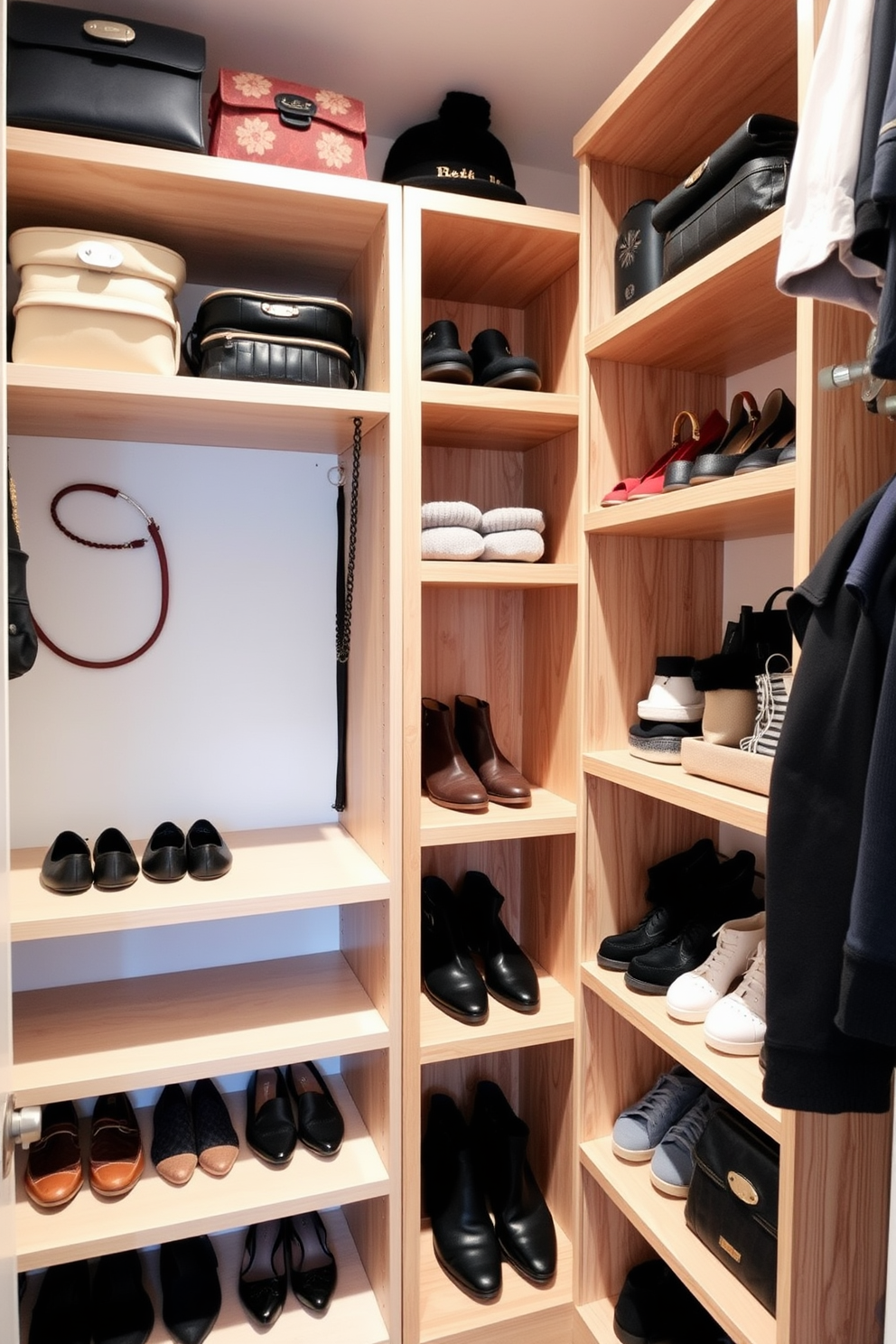
A small walk-in closet featuring corner shelves for extra storage. The shelves are made of light wood and are filled with neatly organized shoes and accessories.
Incorporate hooks for bags and accessories
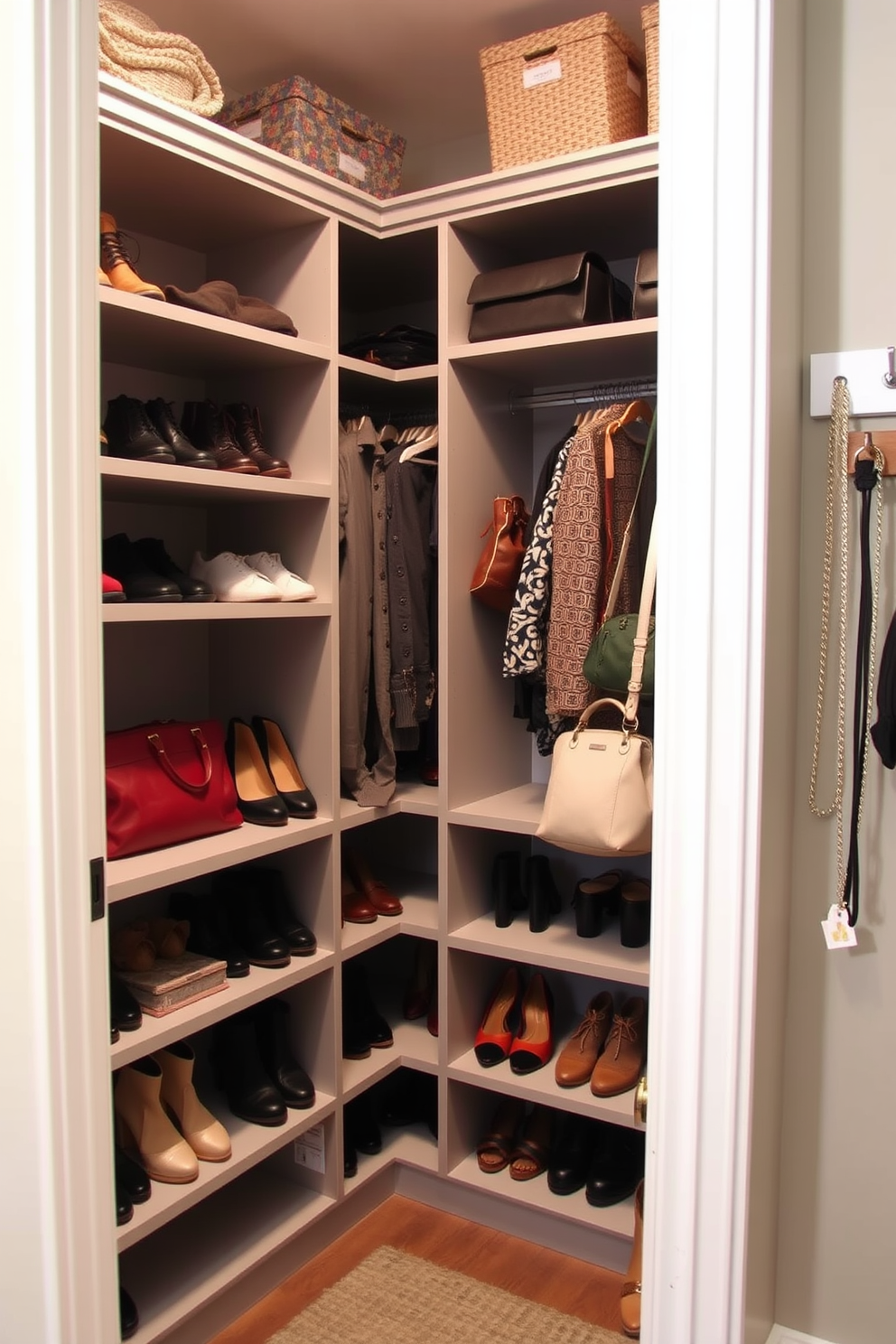
A small walk-in closet designed with efficiency and style in mind. The space features built-in shelving on one side for shoes and bags, while hooks for accessories are strategically placed along the opposite wall.
Design a custom shoe rack display
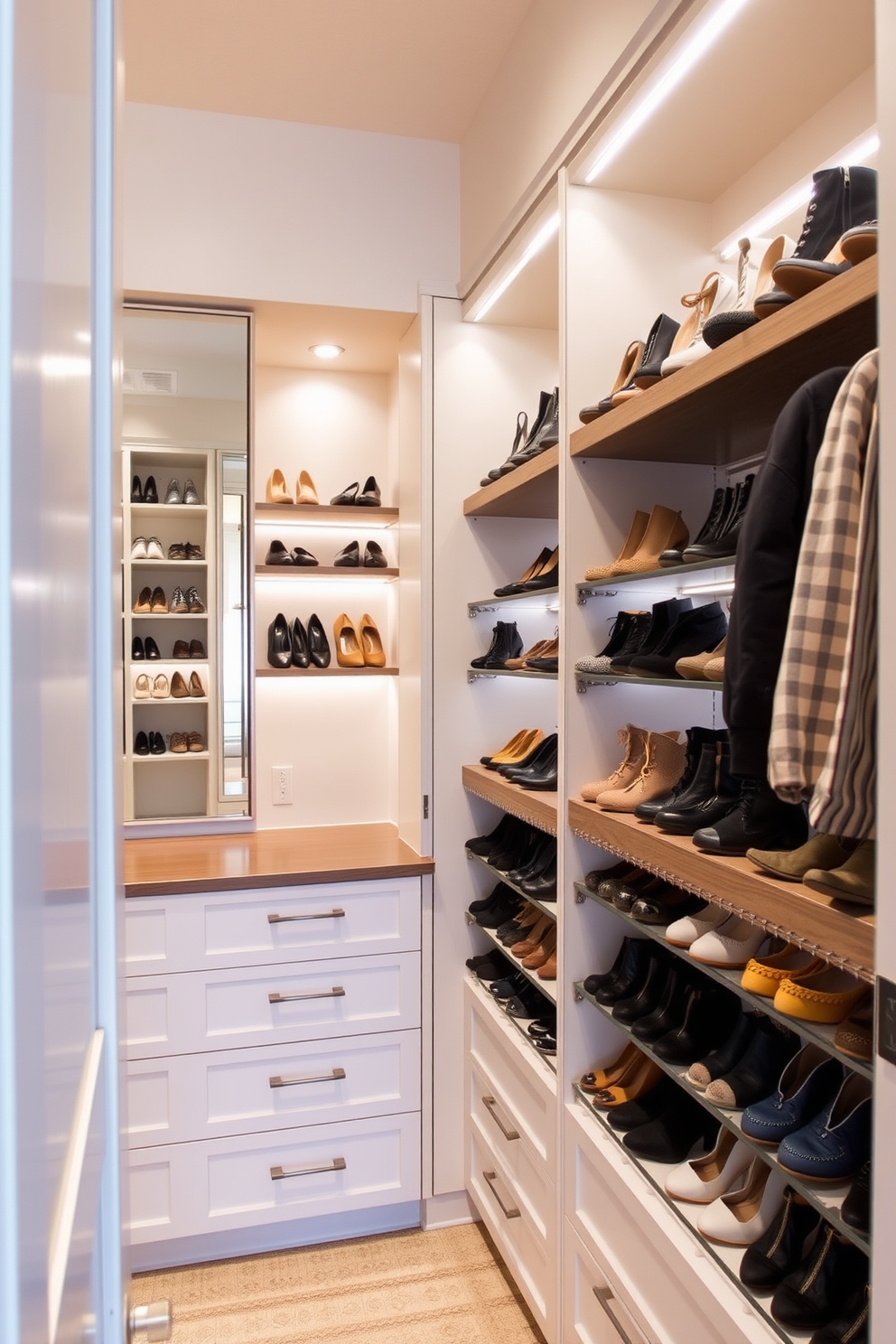
A custom shoe rack display featuring an array of stylish footwear organized on open shelving. The design incorporates a mix of wood and metal elements, with integrated lighting to highlight the collection.
Small walk-in closet design ideas that maximize space with built-in shelving and drawers. Soft lighting and a neutral color palette create an inviting atmosphere, while a full-length mirror enhances the functionality of the space.
Use clear bins for organized storage
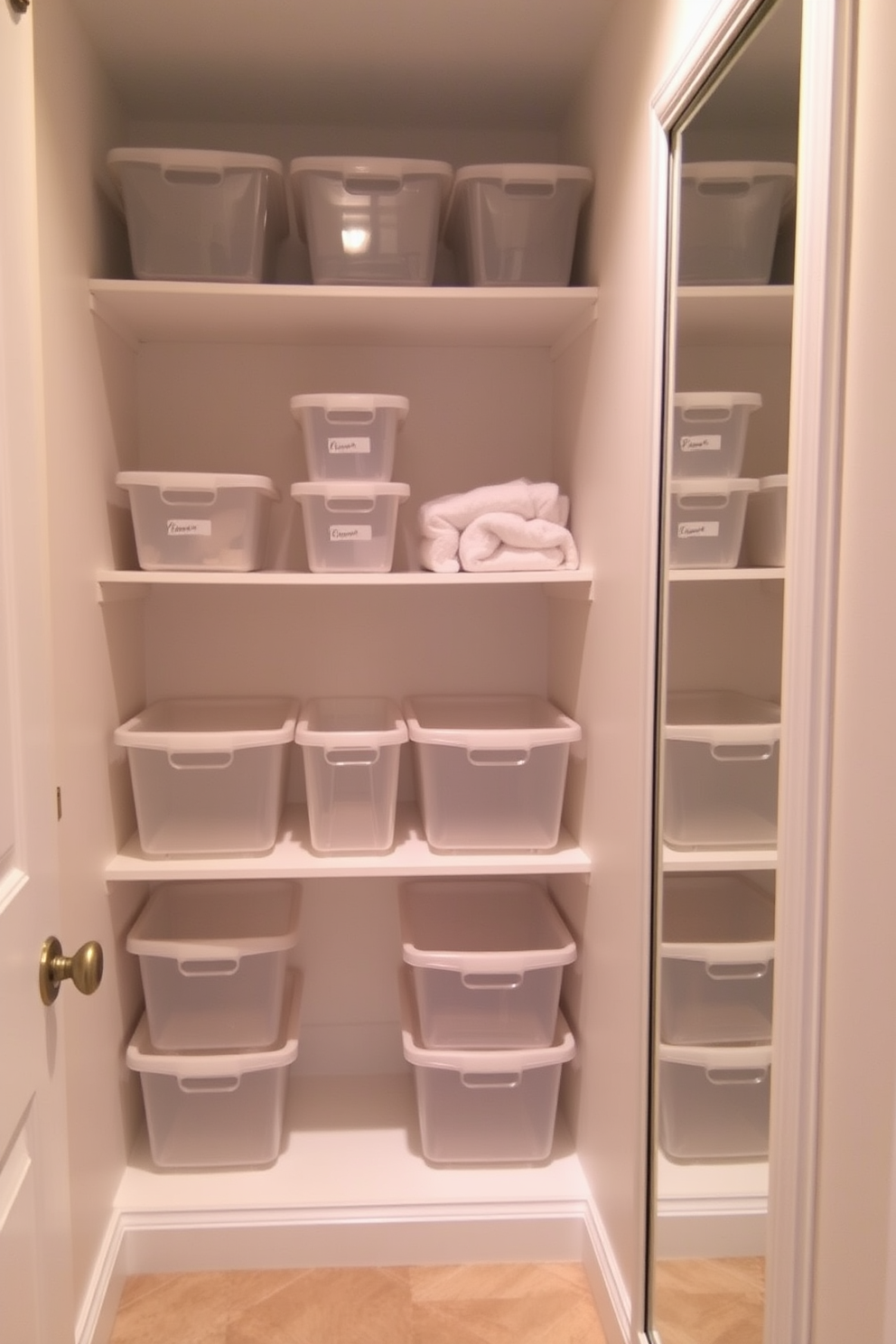
A small walk-in closet features clear bins neatly arranged on shelves for organized storage. The walls are painted in a soft neutral color, and a full-length mirror is positioned on one side to enhance the sense of space.
Add a small island for additional workspace

A stylish kitchen featuring a small island that provides additional workspace. The island is topped with a sleek quartz surface and includes bar stools for casual dining.
A modern walk-in closet designed with ample shelving and hanging space. The walls are adorned with soft lighting, and a plush rug adds warmth to the space.
Incorporate a fold-down ironing board
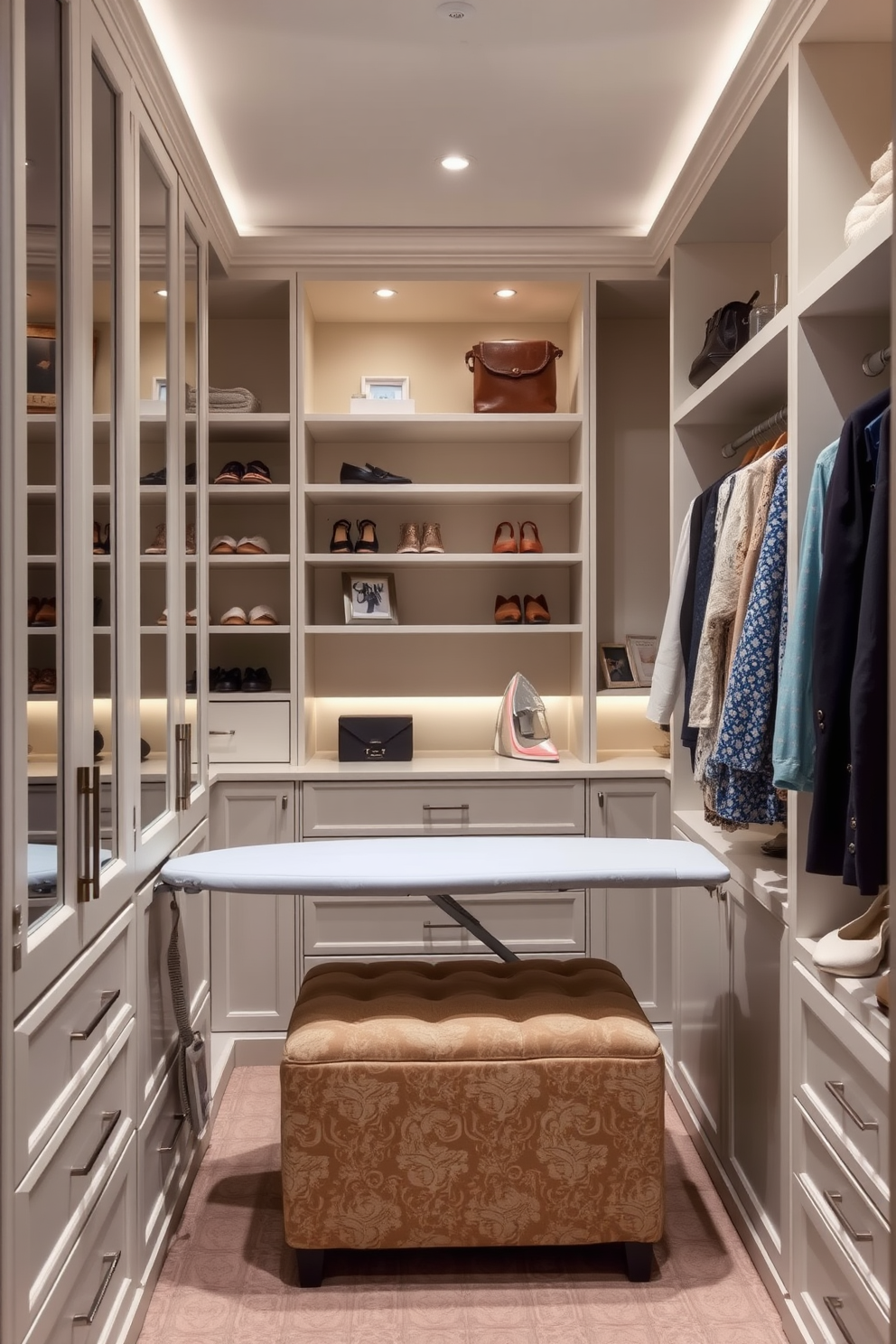
A cozy small walk-in closet features a fold-down ironing board cleverly integrated into the cabinetry. The space is adorned with soft lighting, elegant shelving for shoes and accessories, and a plush ottoman for comfort.
Use fabric bins for a soft touch
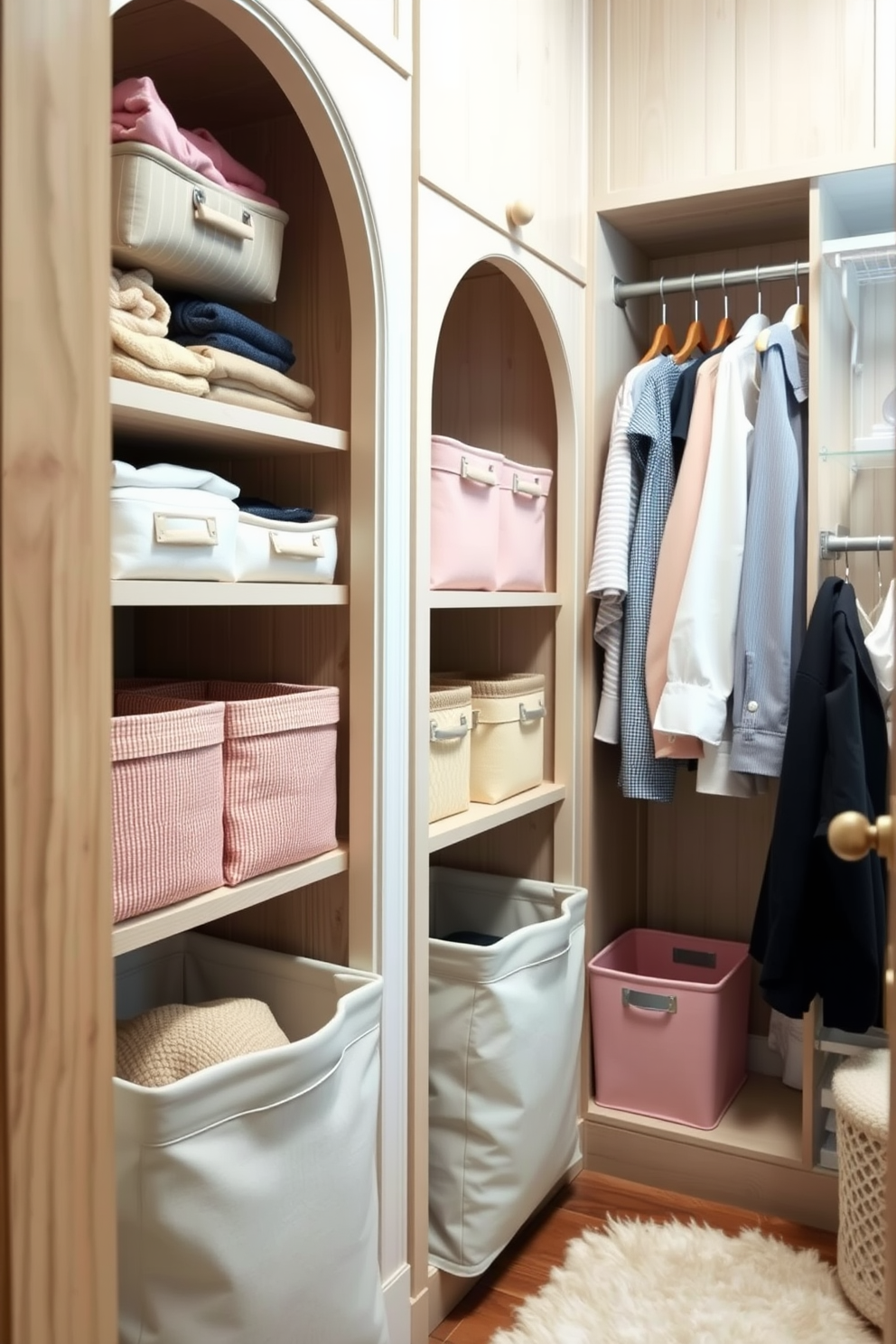
A cozy walk-in closet featuring soft fabric bins in pastel colors for a gentle aesthetic. The walls are adorned with light wood paneling, and a plush area rug adds warmth underfoot.
Create a designated area for jewelry
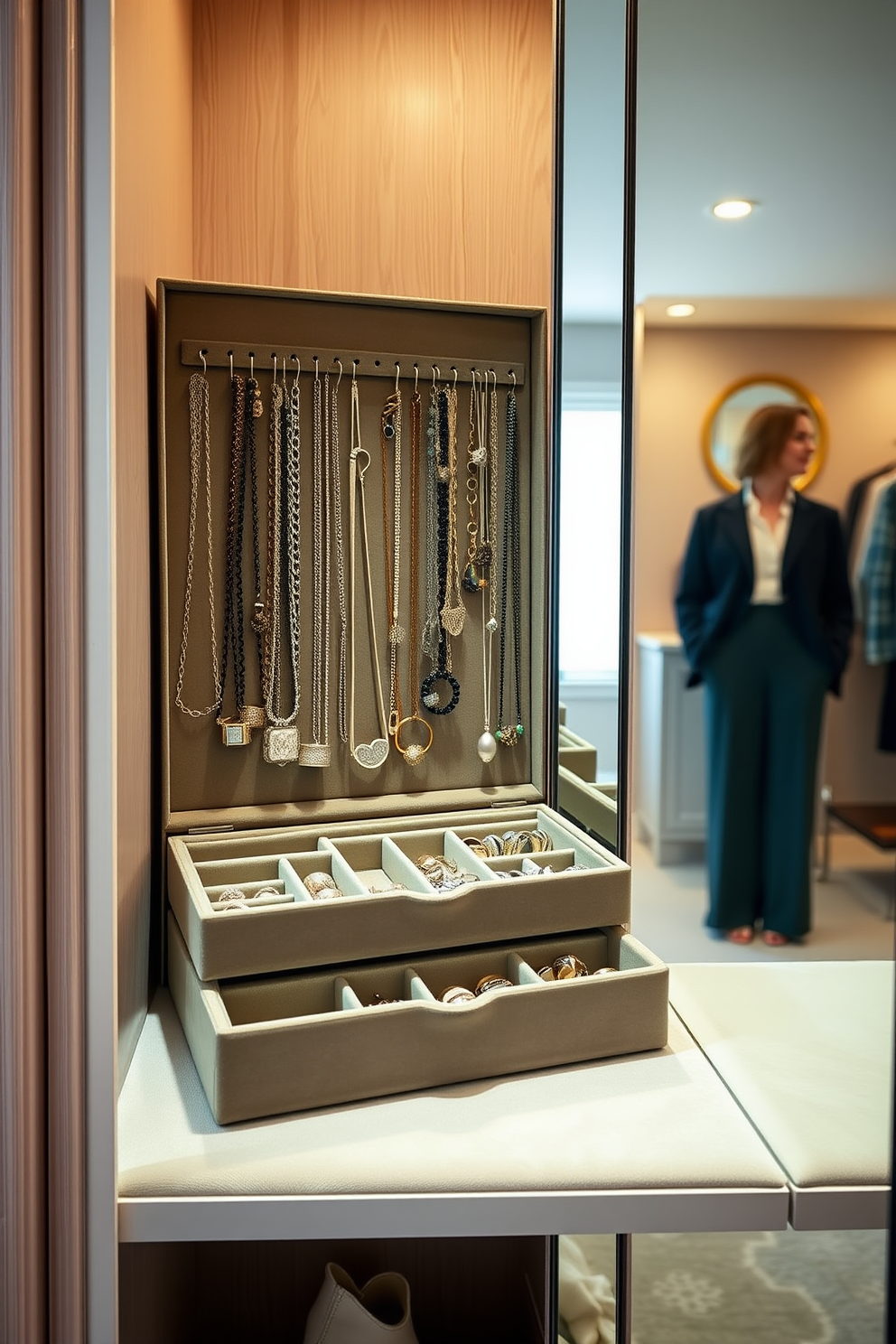
Create a designated area for jewelry featuring a custom-built jewelry organizer with compartments for rings, necklaces, and bracelets. The organizer is elegantly displayed on a soft velvet-lined shelf within a small walk-in closet that is adorned with warm lighting and a full-length mirror.
Add a full-length mirror for dressing
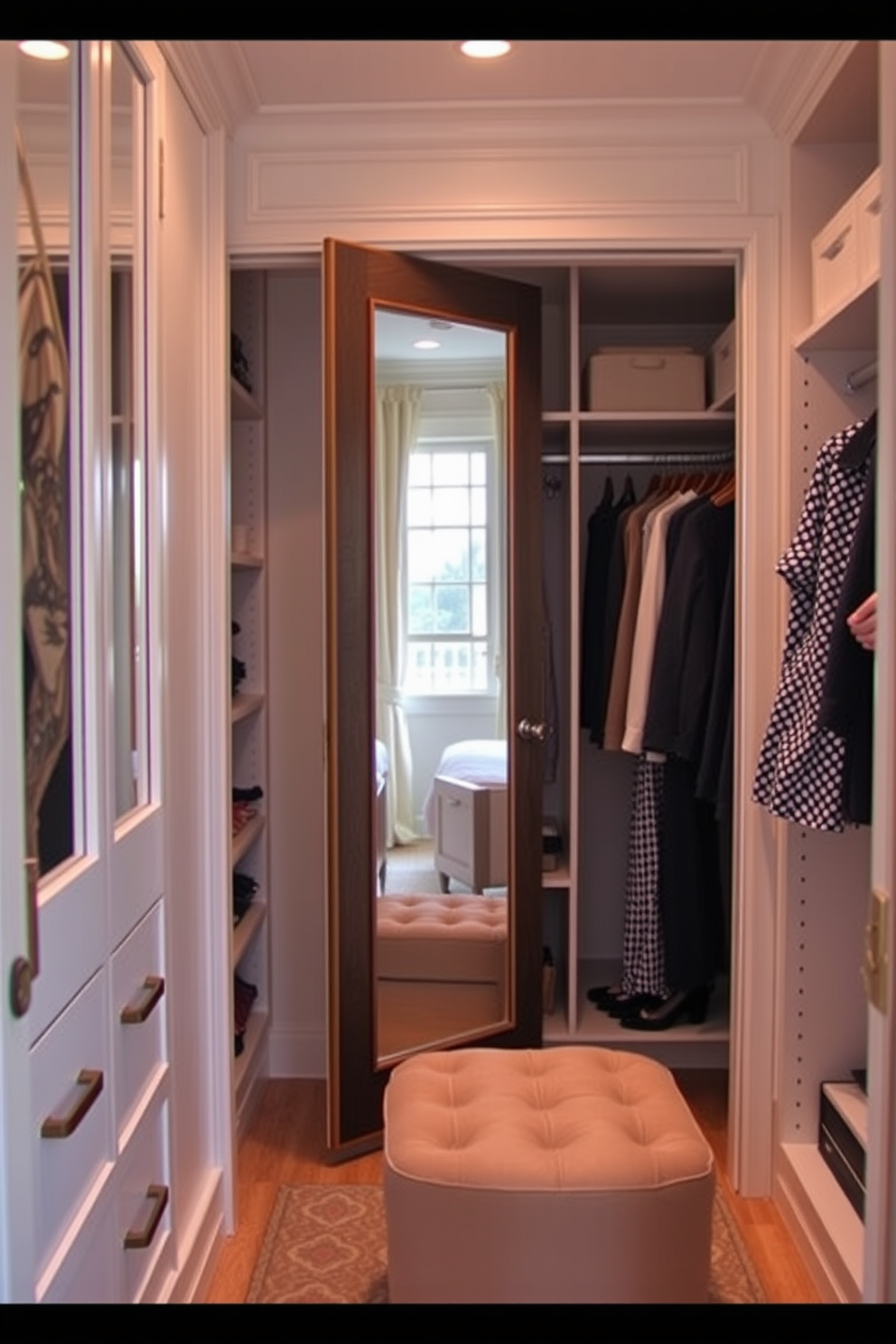
A stylish small walk-in closet features a full-length mirror mounted on the back of the door, reflecting natural light and enhancing the sense of space. The closet is organized with built-in shelving, hanging rods for clothing, and a chic ottoman for seating, creating a functional yet elegant dressing area.
Incorporate a small vanity for makeup
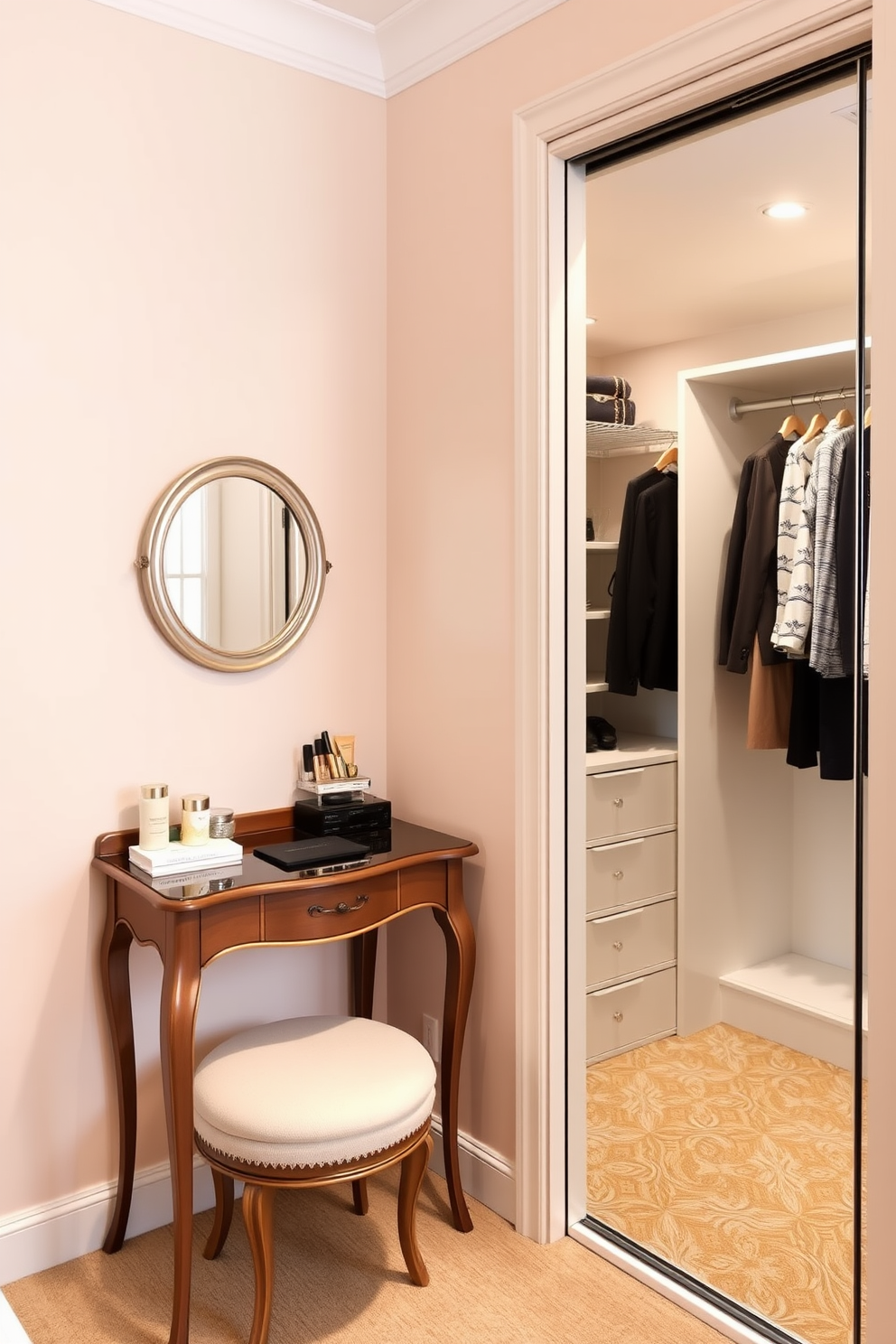
A charming small vanity for makeup is positioned against a soft pastel wall. It features a round mirror with a delicate frame and a plush stool tucked underneath, creating an inviting space for daily routines.
Adjacent to the vanity, a small walk-in closet showcases organized shelving and hanging space. The design includes elegant lighting and a full-length mirror, offering both functionality and style in a compact area.
Use decorative baskets for stylish storage
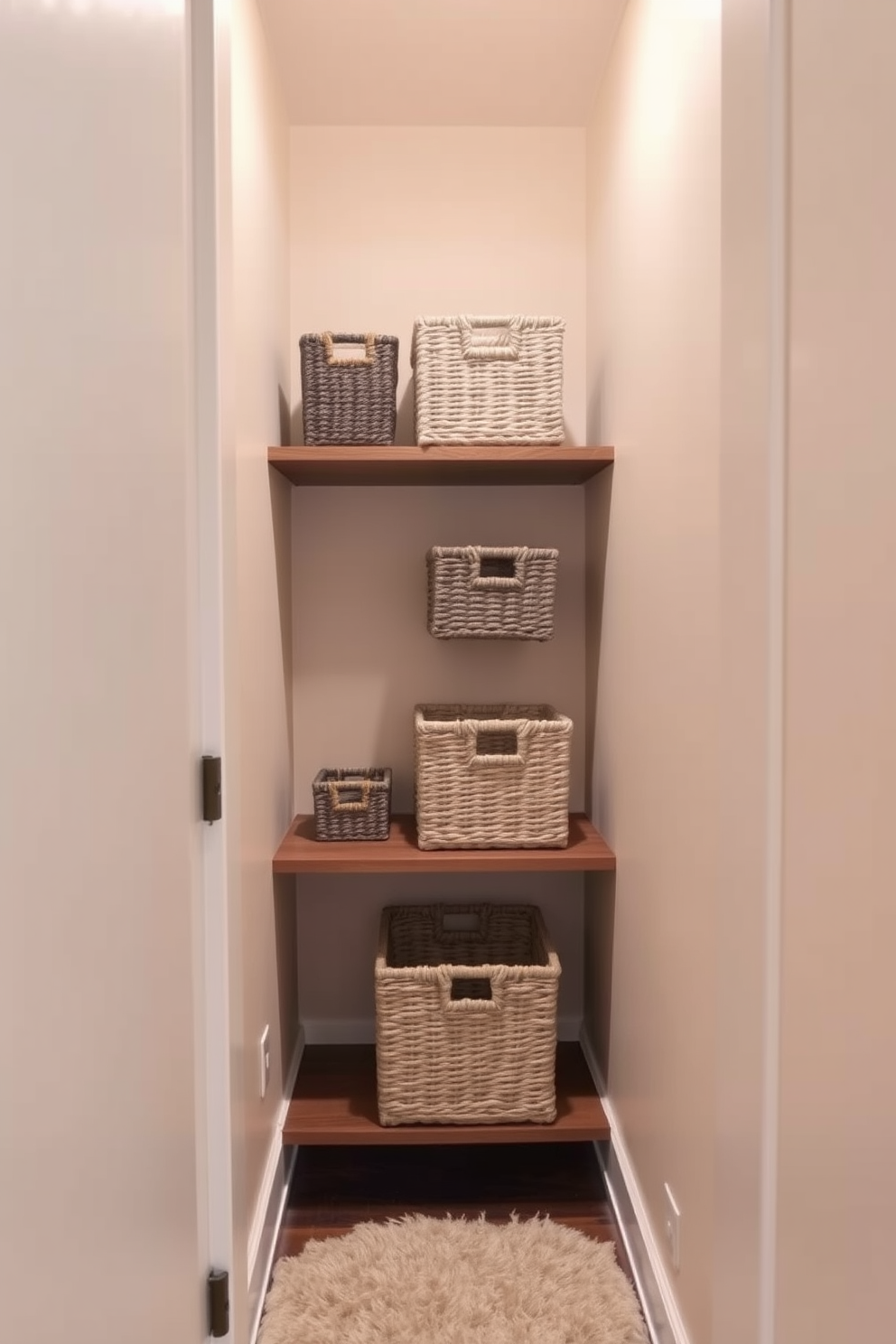
A small walk-in closet features decorative baskets arranged on wooden shelves for stylish storage. The walls are painted in a soft beige hue, and a plush area rug adds warmth underfoot.
Install a pegboard for versatile organization
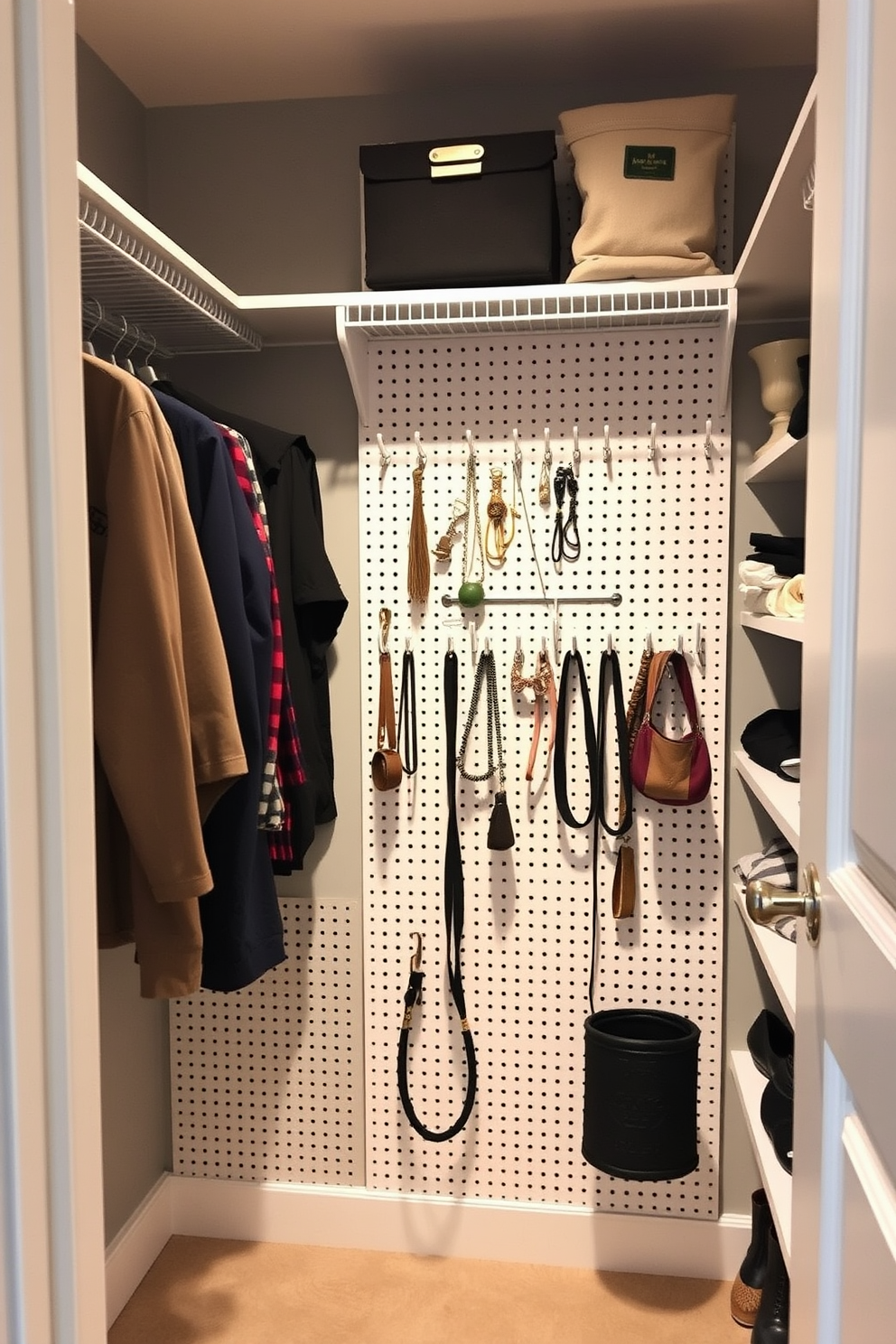
A small walk-in closet features a pegboard installed on one wall for versatile organization. The pegboard is adorned with hooks and shelves, allowing for easy access to accessories and clothing items.
Choose a compact wardrobe for clothes
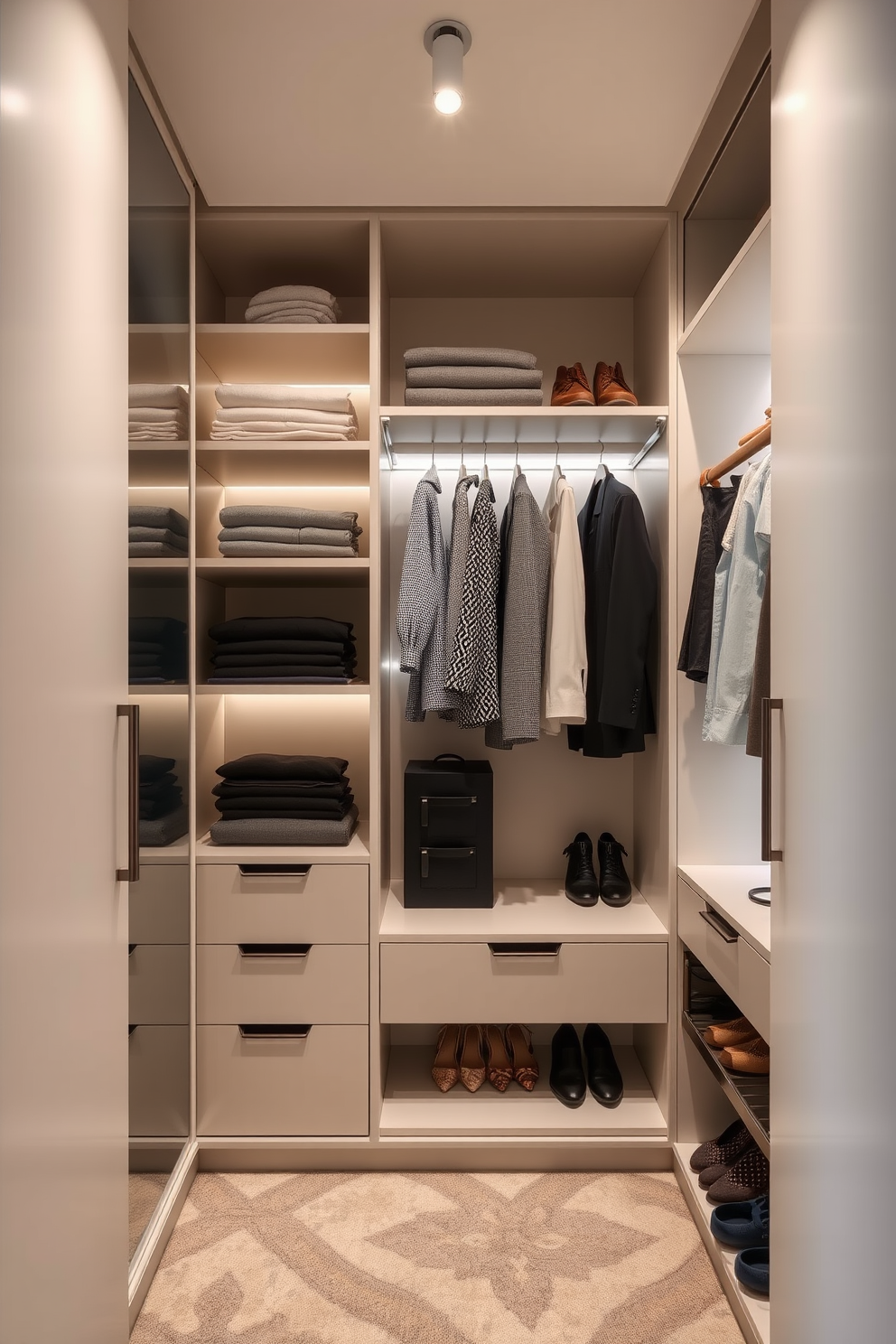
A compact wardrobe designed for clothes features sleek sliding doors and built-in shelving to maximize space. Inside, there are organized sections for folded items, hanging clothes, and accessories, ensuring everything is easily accessible.
The small walk-in closet design incorporates clever storage solutions like pull-out drawers and shoe racks. Soft lighting illuminates the space, creating a welcoming atmosphere while maintaining functionality.
Incorporate a ladder for high storage
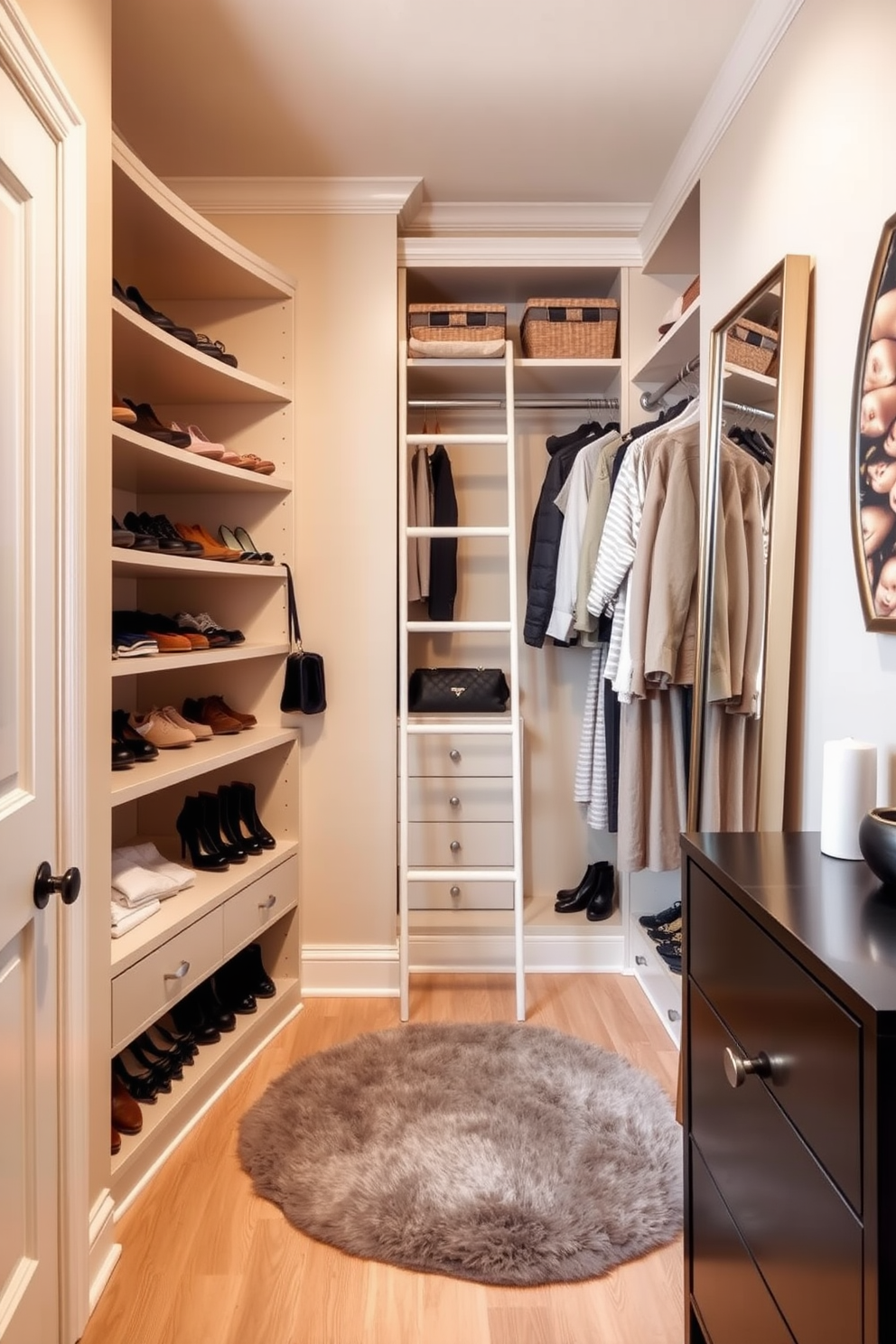
A small walk-in closet featuring a stylish ladder for high storage is designed to maximize space efficiency. The walls are painted in a soft beige hue, and the flooring consists of light wood planks, creating a warm and inviting atmosphere.
On one side, built-in shelves display neatly organized shoes and accessories, while the opposite wall showcases hanging rods for clothing. A plush area rug adds comfort, and a full-length mirror reflects the elegant design, enhancing the overall aesthetic.
Use a color-coded system for clothes
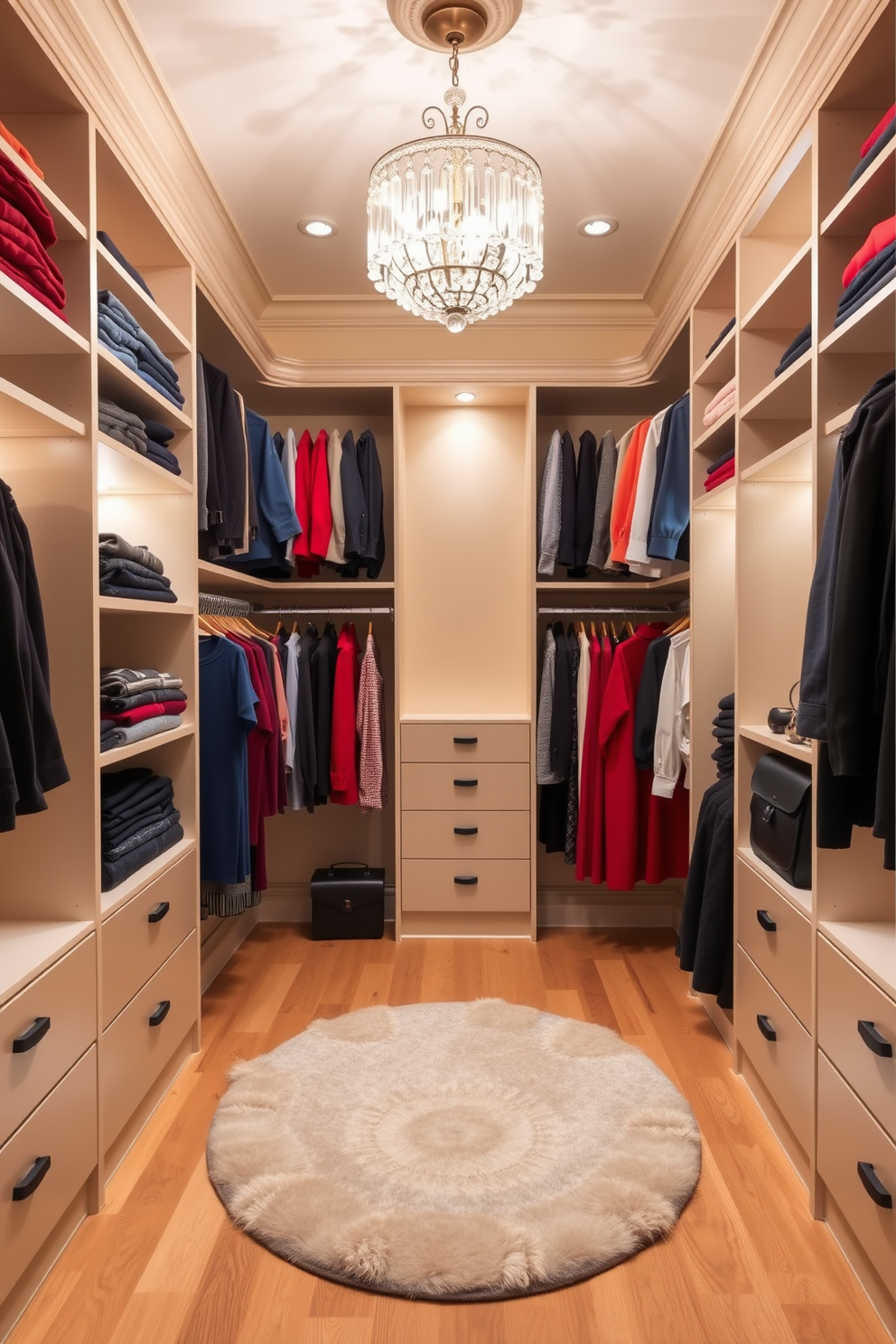
A small walk-in closet features a color-coded system for clothes, allowing for easy organization and accessibility. The walls are painted in a soft beige, while the flooring consists of light oak planks, creating a warm and inviting atmosphere.
Shelving units are installed on either side, showcasing neatly arranged garments in shades of blue, red, and neutral tones. A plush area rug in a subtle geometric pattern adds texture, and a stylish chandelier provides soft lighting to enhance the overall elegance.
Add a corkboard for inspiration and notes
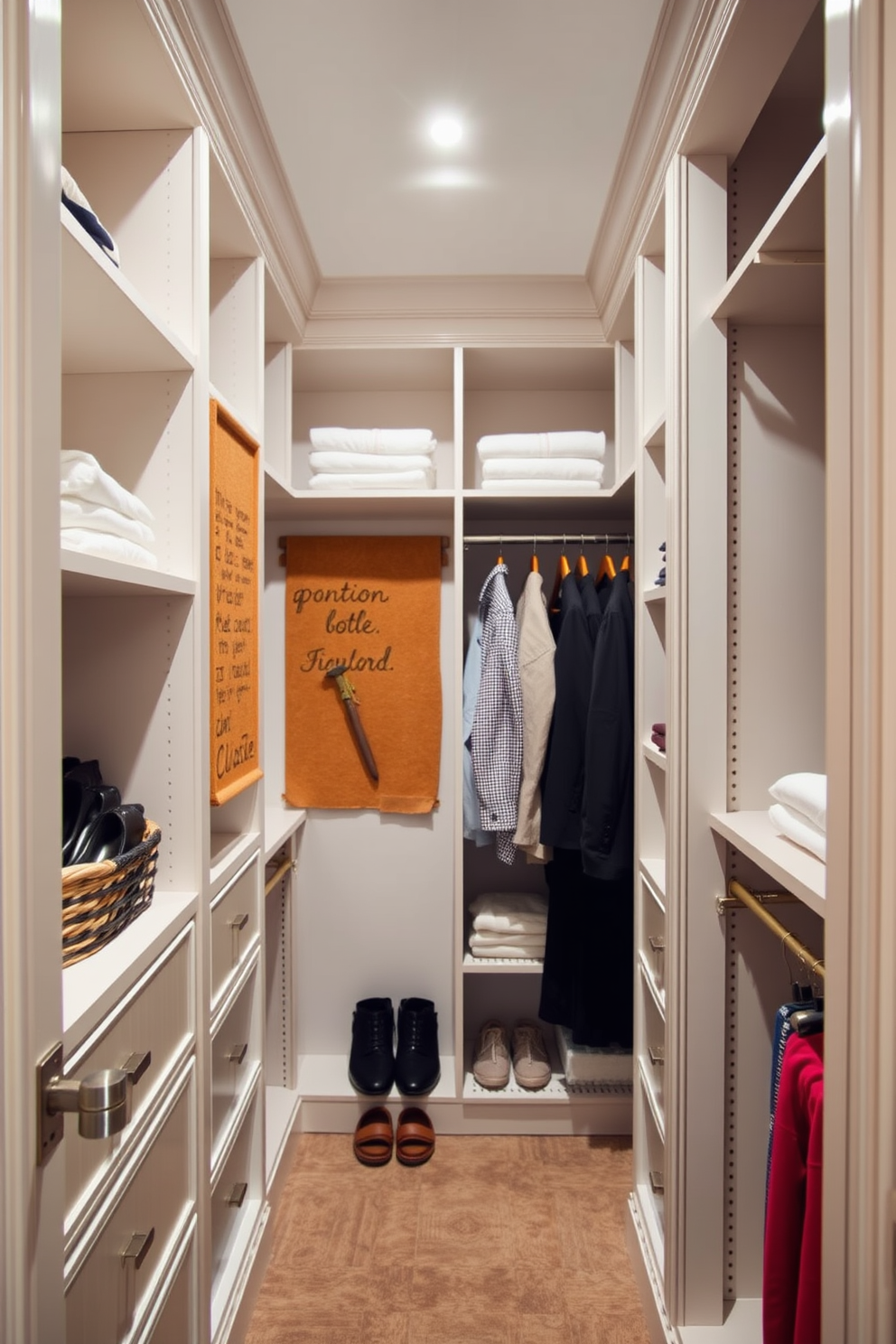
A small walk-in closet designed for functionality and style. The space features built-in shelving and hanging rods, maximizing storage while maintaining an organized appearance.
A corkboard is mounted on one wall for inspiration and notes, adding a personal touch to the design. Soft lighting illuminates the closet, highlighting the elegant finishes and thoughtful layout.
Incorporate a small rug for warmth
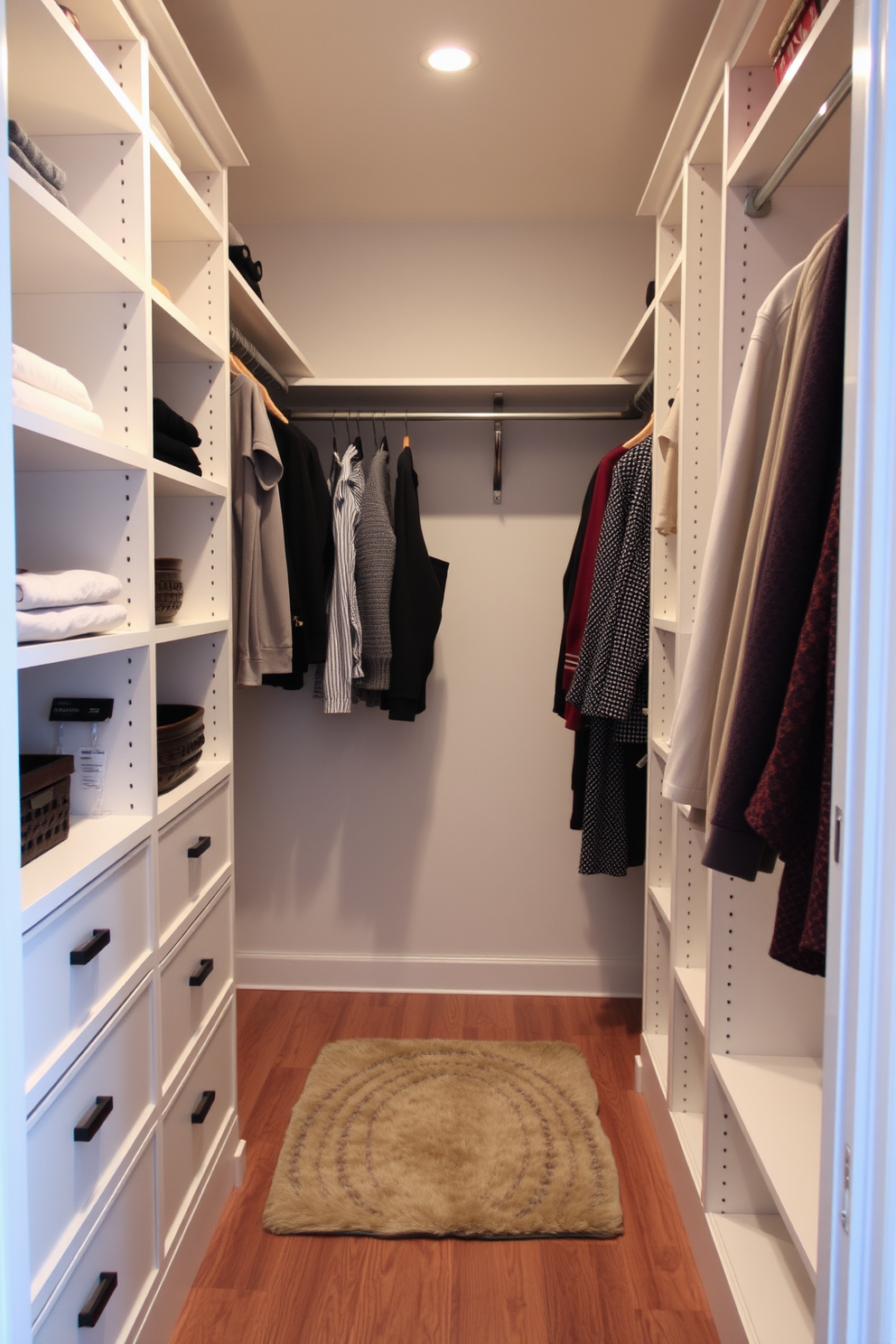
A small walk-in closet featuring custom shelving and hanging rods for organized storage. Soft lighting illuminates the space, highlighting a cozy small rug placed in the center to add warmth and comfort.
Use adjustable shelving for flexibility
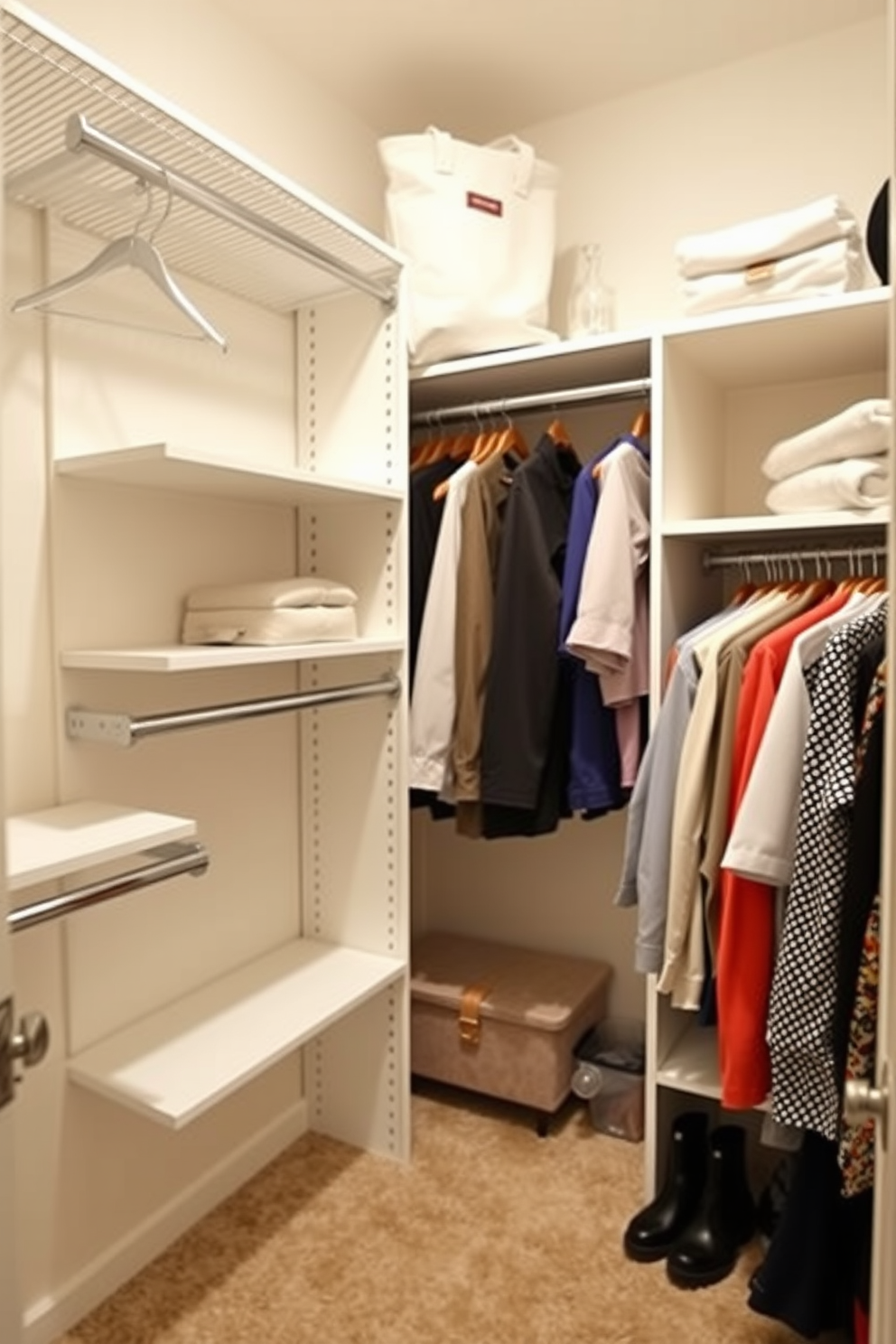
A small walk-in closet featuring adjustable shelving for maximum flexibility. The design includes a combination of hanging rods and shelves to accommodate various clothing items and accessories.
Design a seasonal clothing rotation area
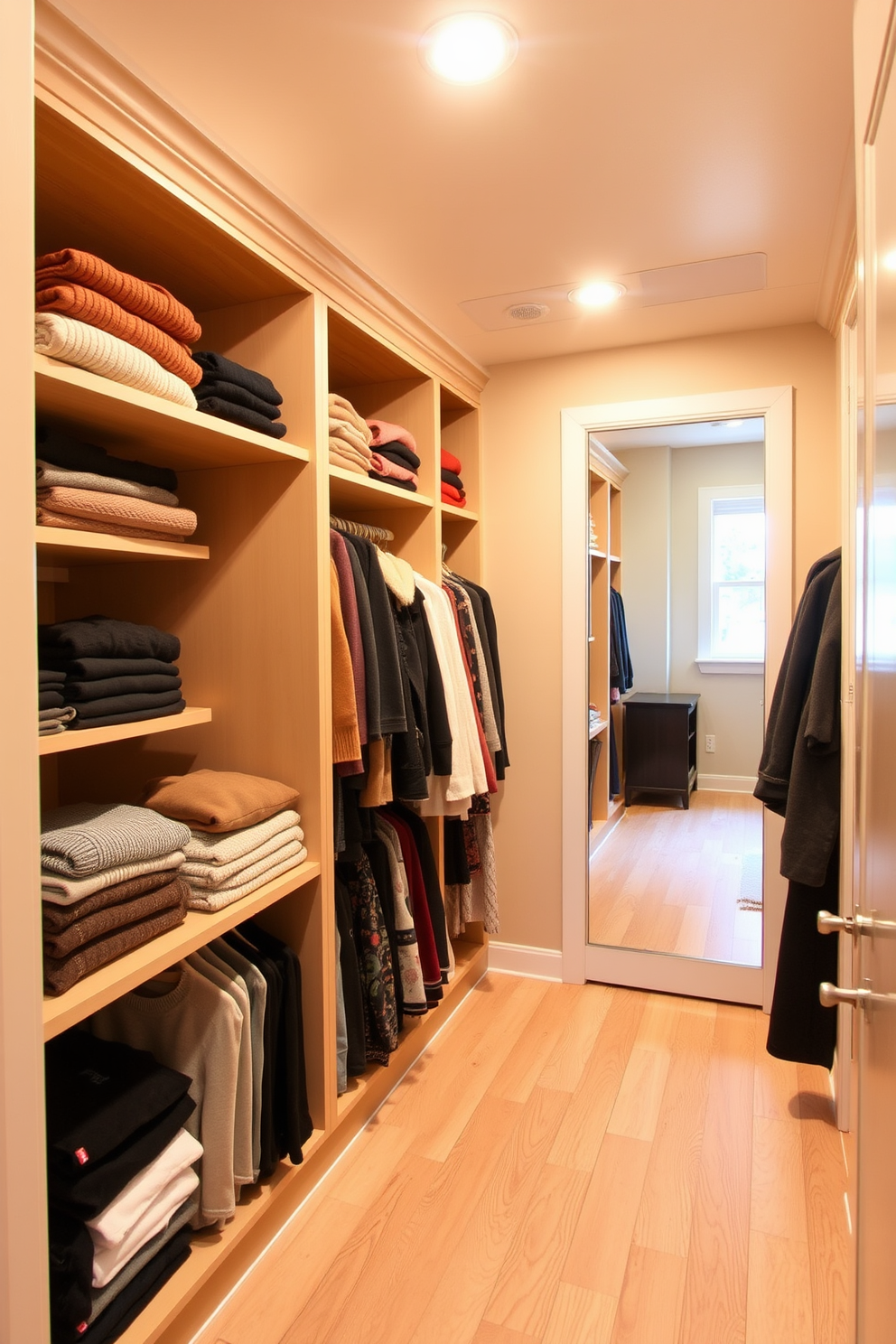
A cozy seasonal clothing rotation area designed for a small walk-in closet. The walls are painted in a soft beige, and the flooring features light oak wood, creating a warm and inviting atmosphere.
Built-in shelving lines one side, displaying neatly folded sweaters and seasonal accessories. A full-length mirror is positioned opposite, reflecting the natural light from a small window, enhancing the space’s openness.
Add a small chandelier for elegance
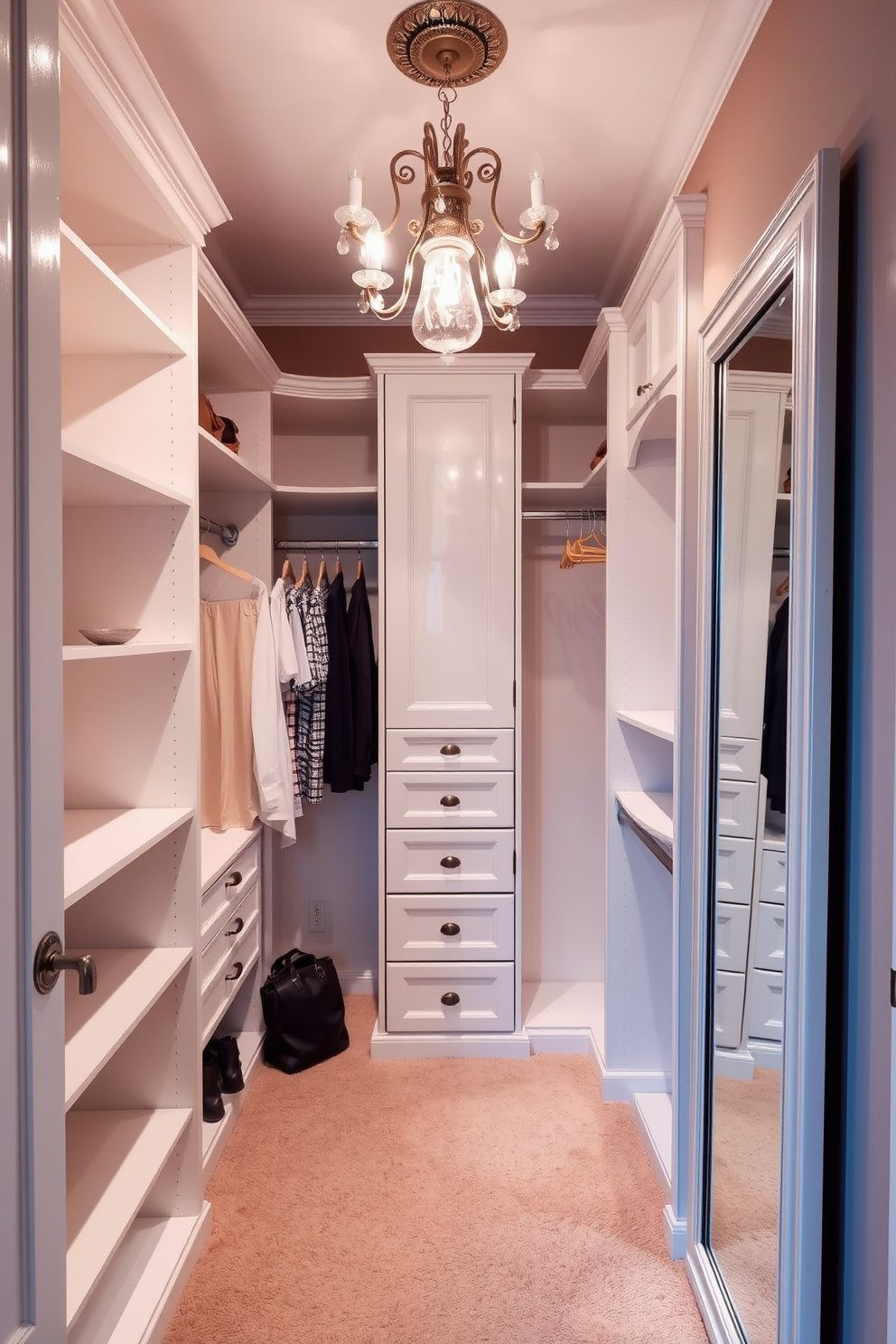
A small walk-in closet featuring elegant design elements. The space includes custom shelving and hanging racks, all finished in a soft white color.
A small chandelier hangs from the ceiling, adding a touch of sophistication. Plush carpeting covers the floor, and a full-length mirror leans against one wall to enhance the sense of space.
Incorporate a laundry hamper within the closet
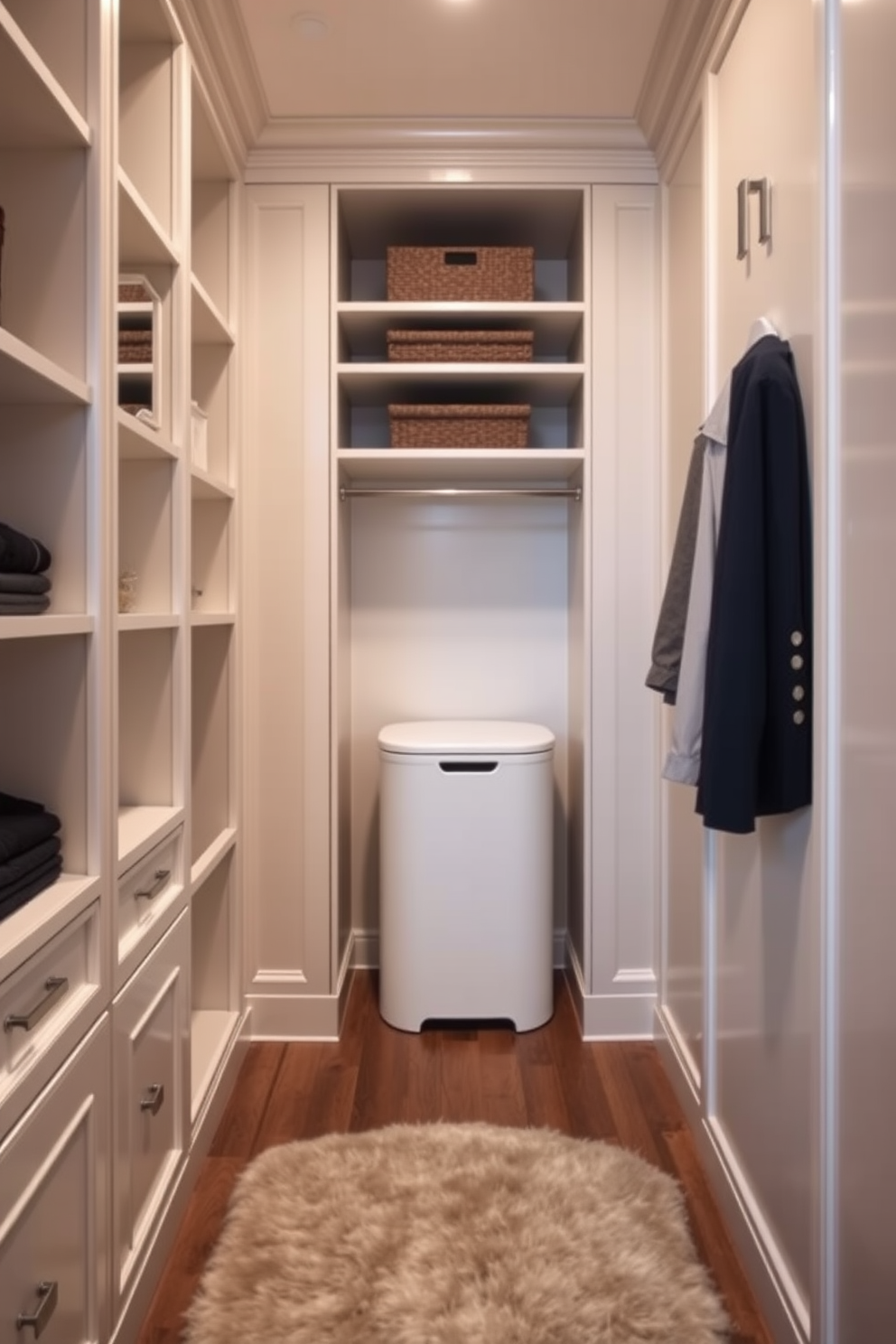
A small walk-in closet featuring a stylish laundry hamper discreetly integrated into the design. The walls are lined with elegant shelving, and a plush area rug adds warmth to the space.
Use a peg rail for easy access items
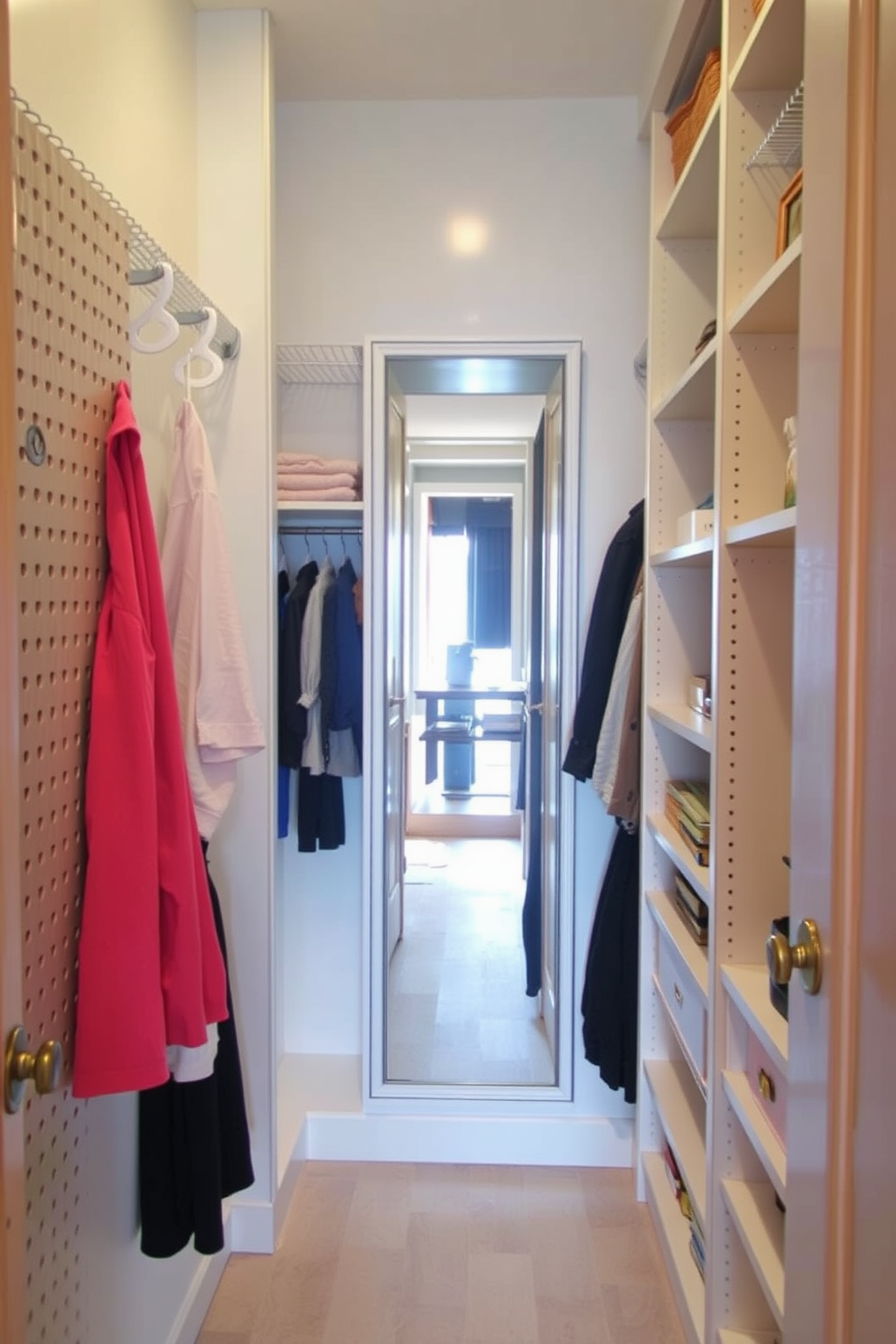
A small walk-in closet featuring a peg rail on one side for easy access to frequently used items. The space is optimized with built-in shelving and a full-length mirror, creating an organized and functional environment.
Design a compact workspace for planning
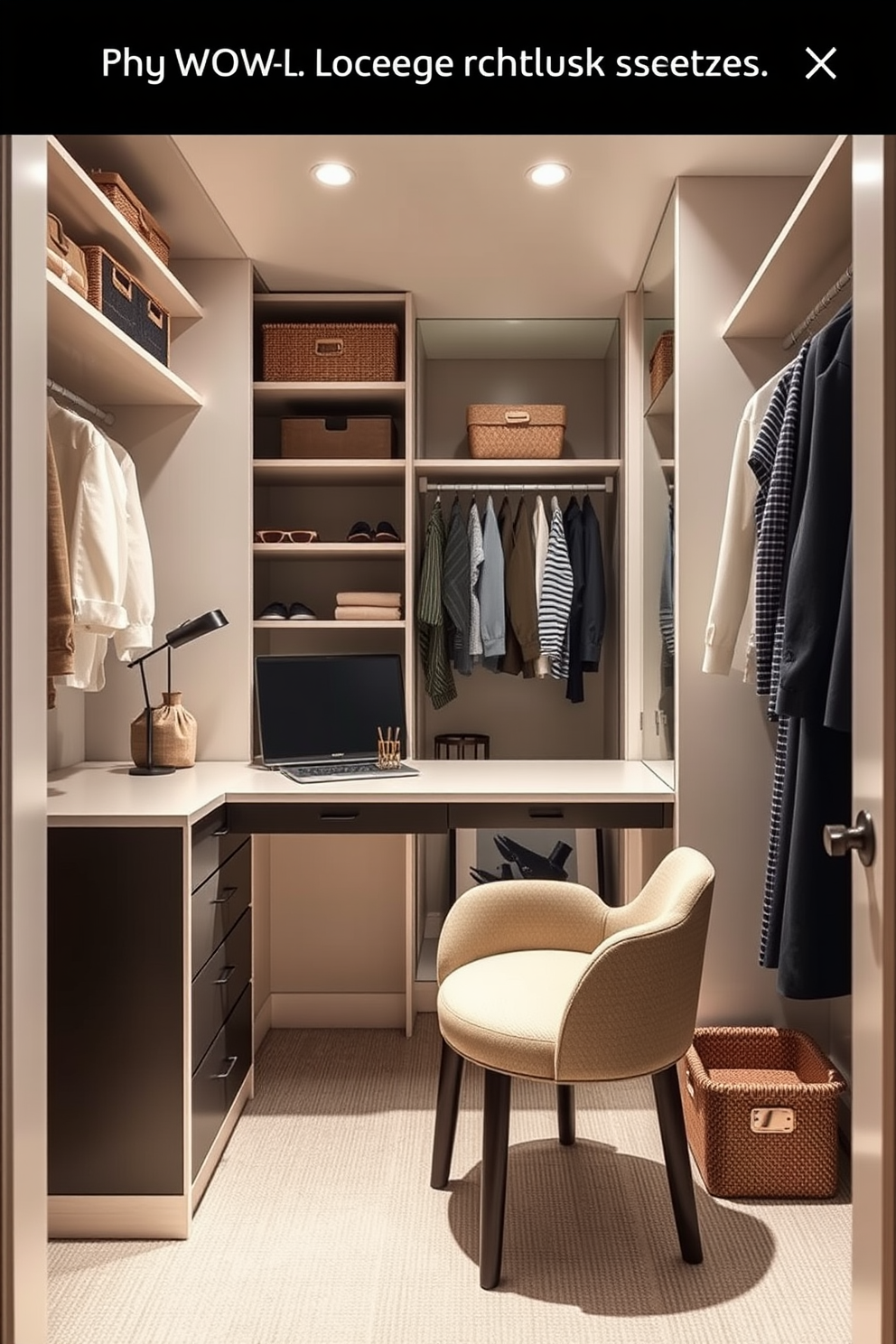
Design a compact workspace that maximizes functionality and style for planning small walk-in closet design ideas. Incorporate a sleek desk with built-in storage, surrounded by organized shelving and a full-length mirror to enhance the space.













