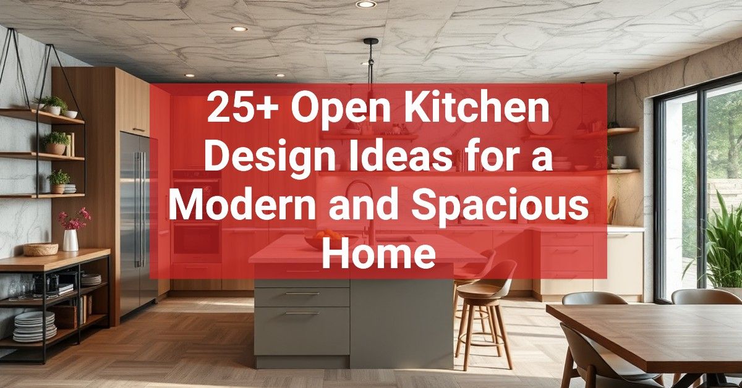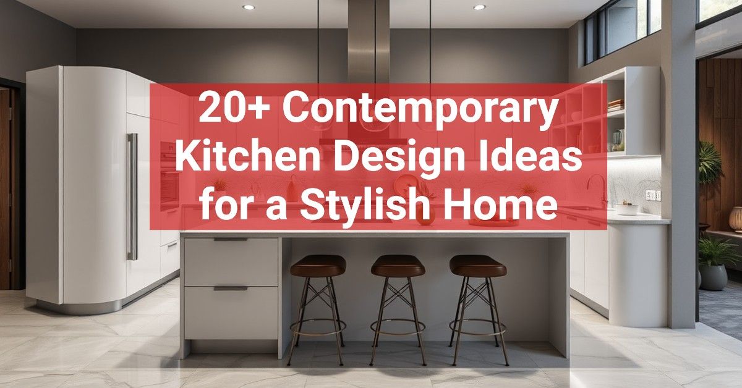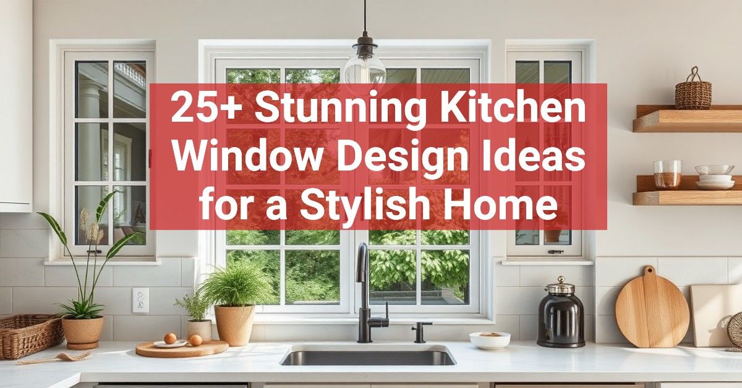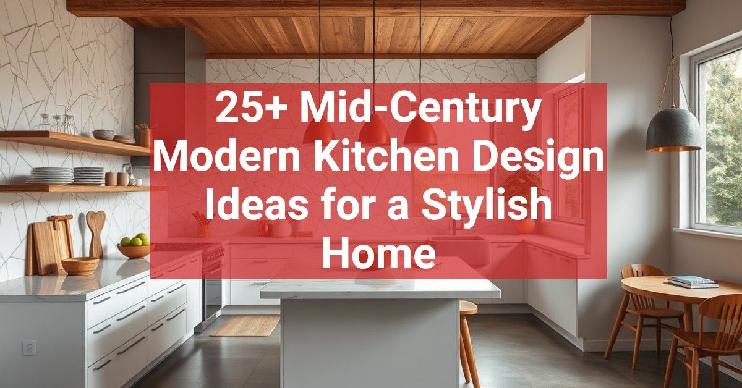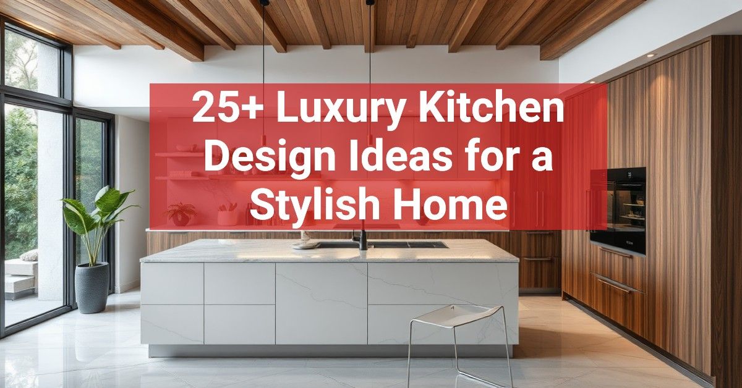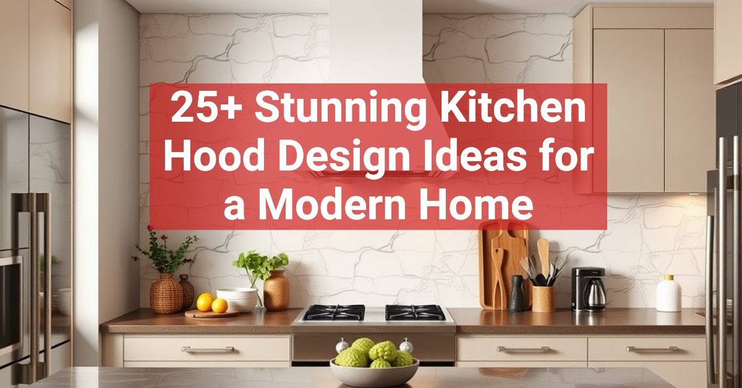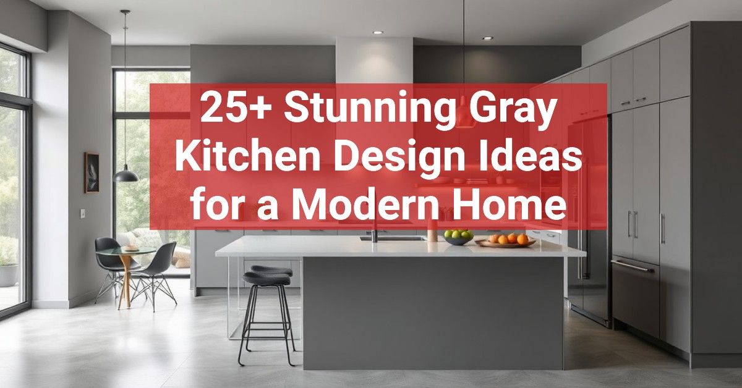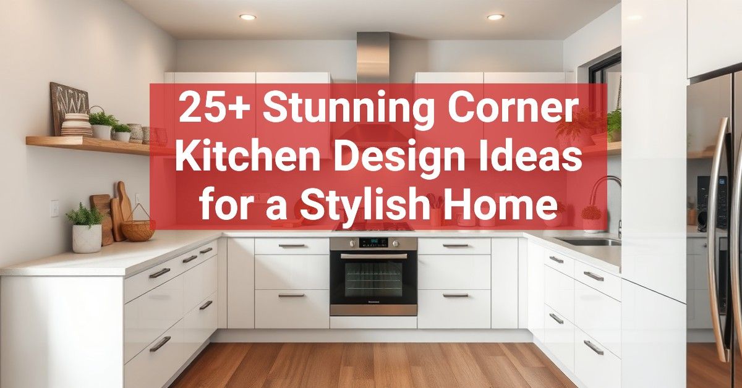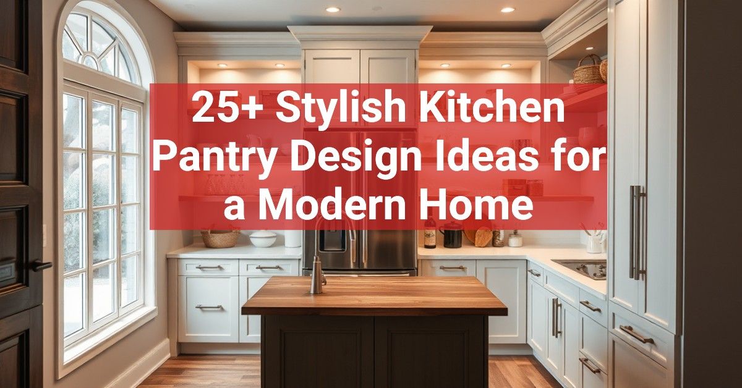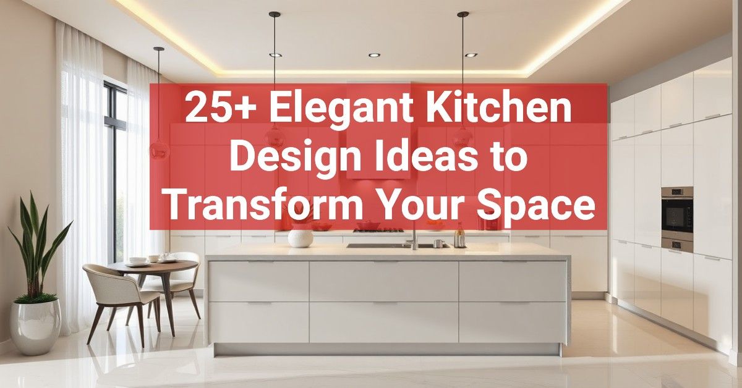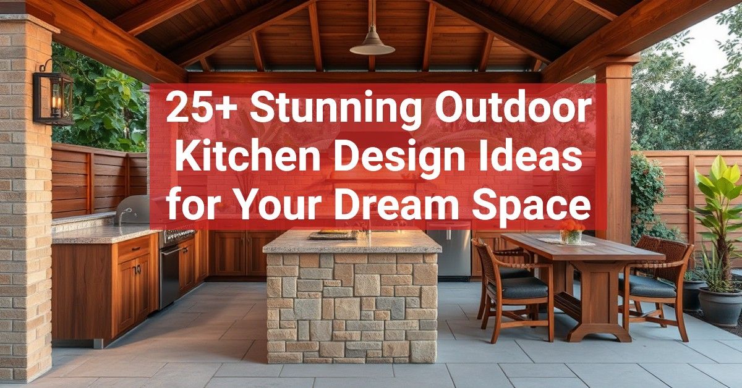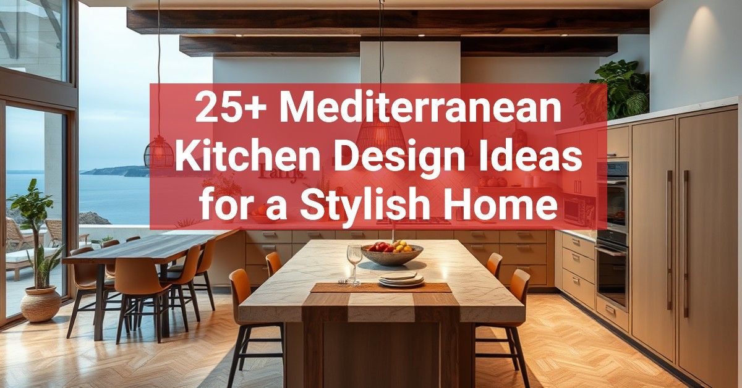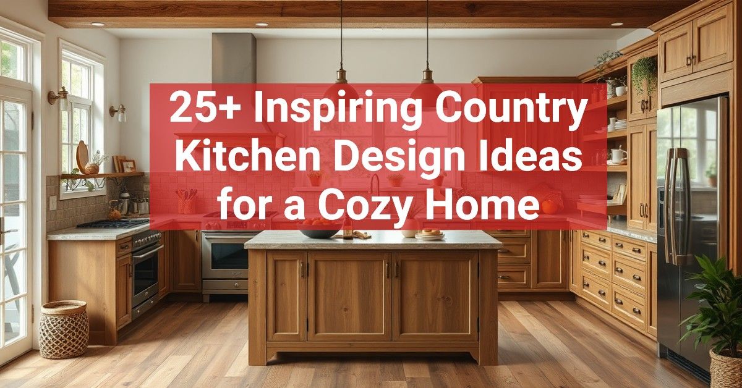Open kitchen designs have become a hallmark of modern living, seamlessly blending functionality with aesthetic appeal. In this article, we explore over 25 innovative ideas that transform your kitchen into a spacious and inviting hub for family and friends.
Remember to repin your favorite images!
Large central island for cooking and dining
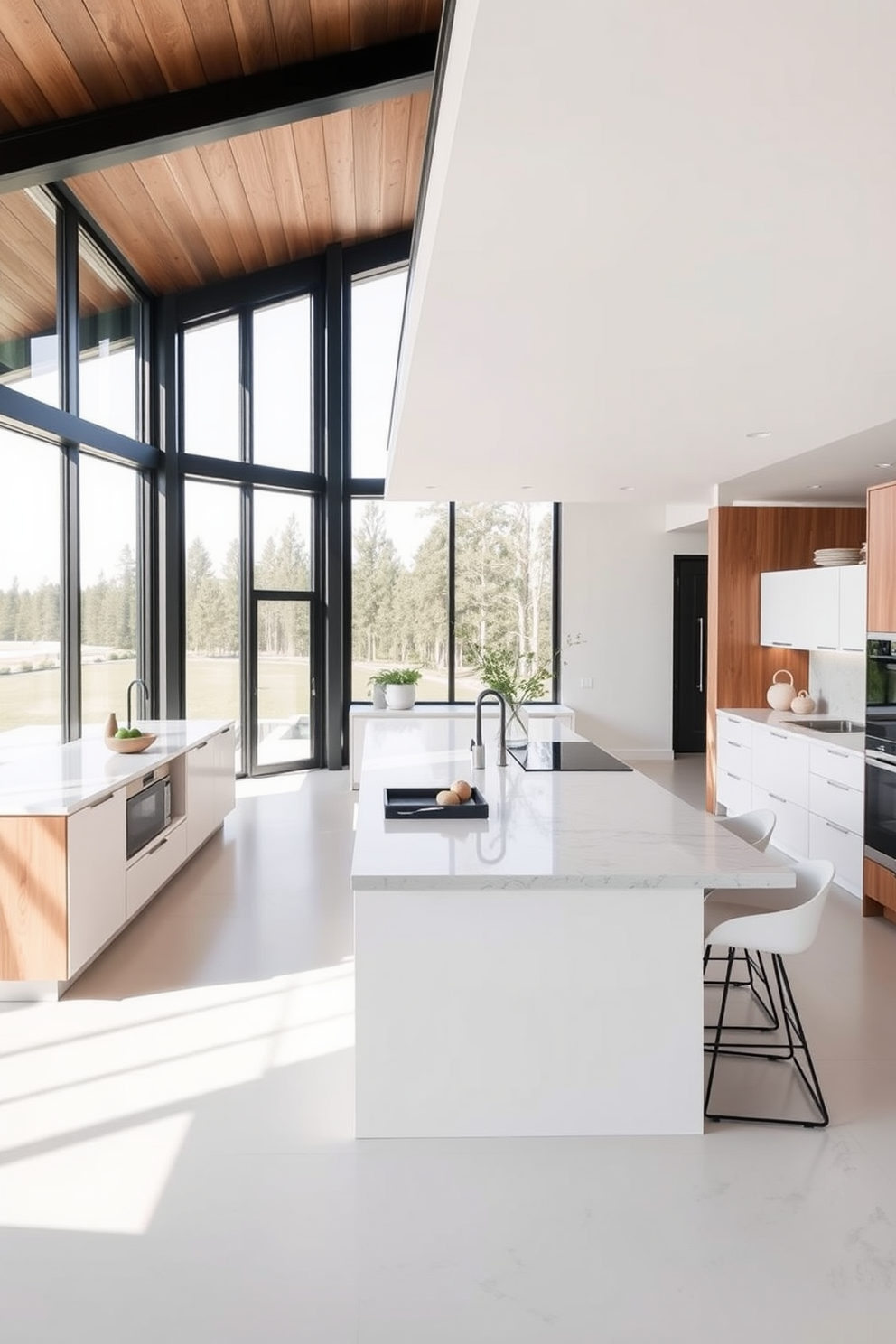
A spacious open kitchen featuring a large central island that serves both cooking and dining purposes. The island is topped with a stunning quartz countertop and surrounded by stylish bar stools for casual dining.
The cabinetry is a mix of sleek white and warm wood tones, creating a harmonious balance. Large windows flood the space with natural light, enhancing the modern and inviting atmosphere.
Integrate open shelving for easy access
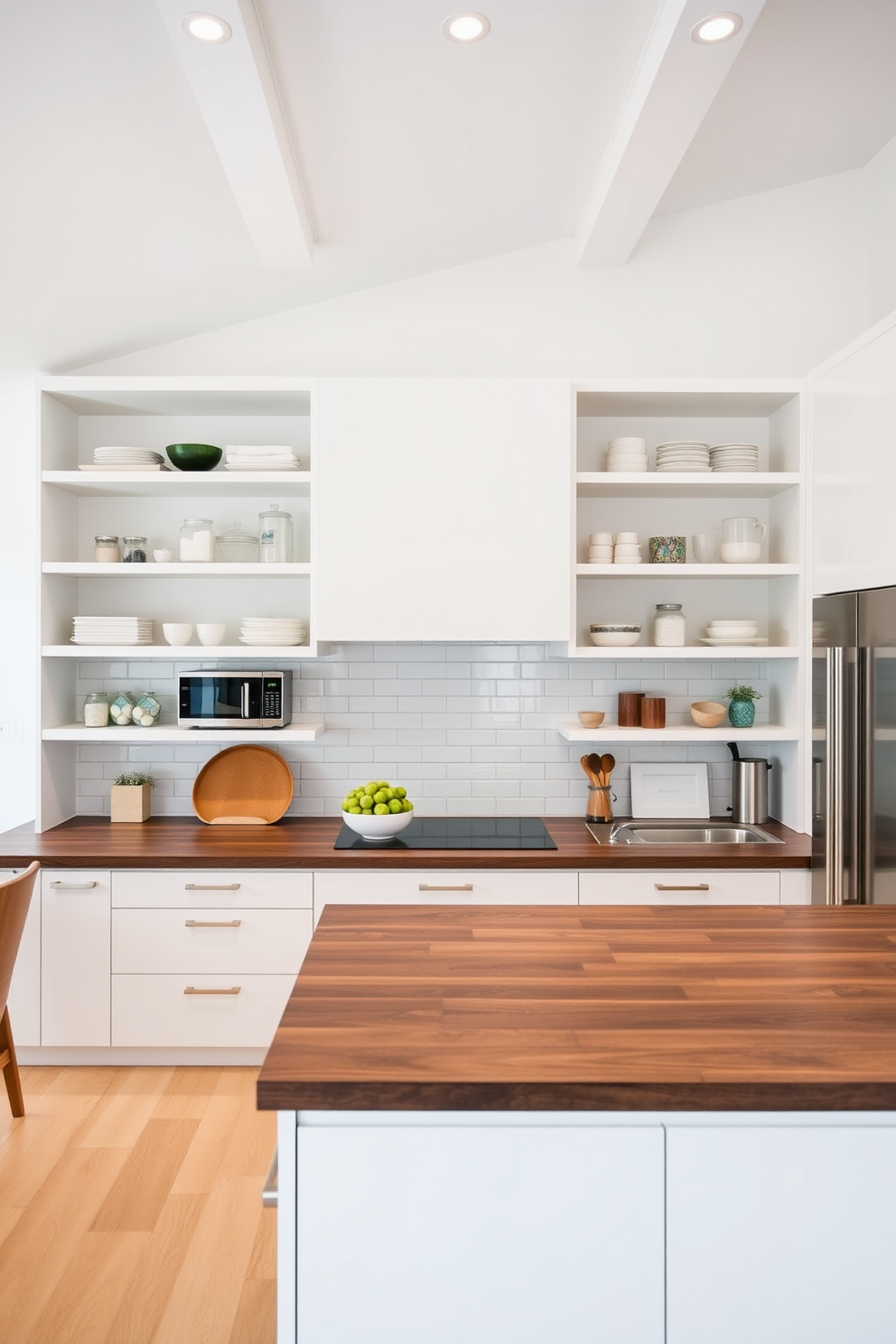
A modern open kitchen design featuring spacious open shelving for easy access to kitchen essentials. The cabinetry is a sleek white finish, complemented by a large island with a contrasting dark wood countertop.
Use bold colors for a modern touch
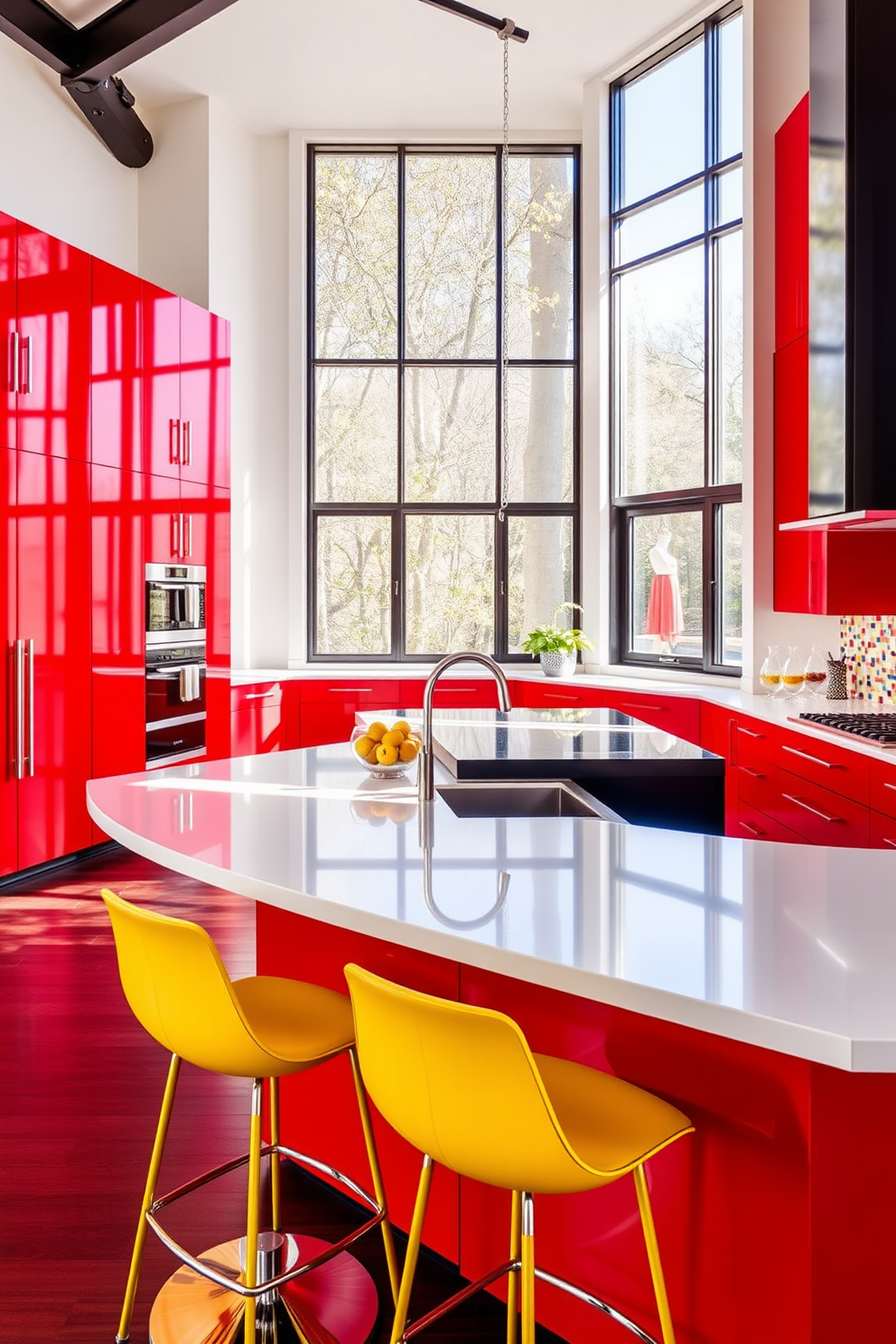
A vibrant open kitchen design featuring bold red cabinets paired with a sleek black island. The countertops are a bright white quartz, creating a striking contrast against the rich colors.
Large windows allow natural light to flood the space, highlighting the colorful backsplash made of multi-colored tiles. Stylish bar stools in a bright yellow add a cheerful touch to the modern aesthetic.
Incorporate natural light with large windows
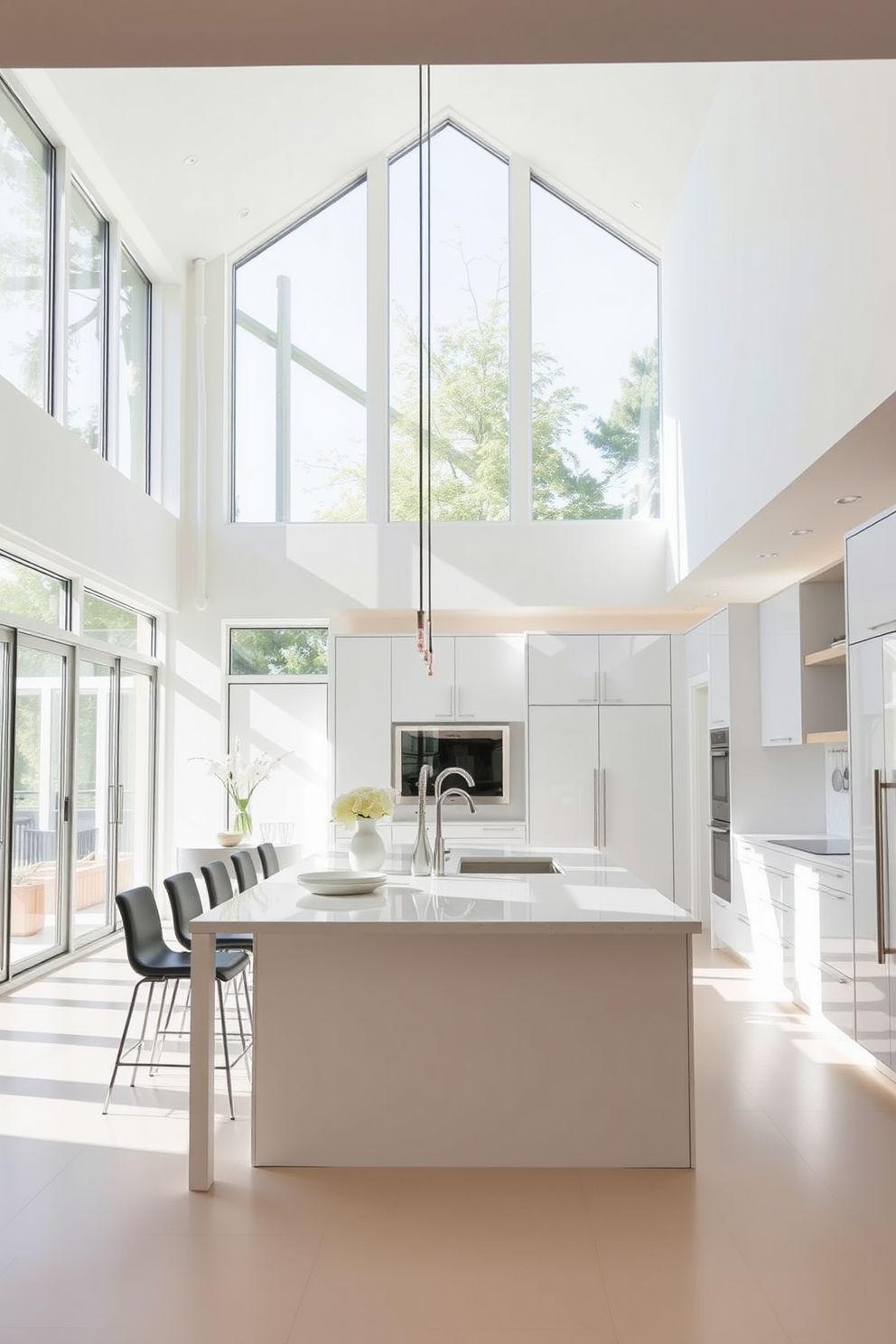
A bright and airy open kitchen filled with natural light pouring in through large floor-to-ceiling windows. The kitchen features a spacious island with bar seating, sleek cabinetry in soft white tones, and a stylish backsplash that complements the overall aesthetic.
Combine kitchen and living room spaces
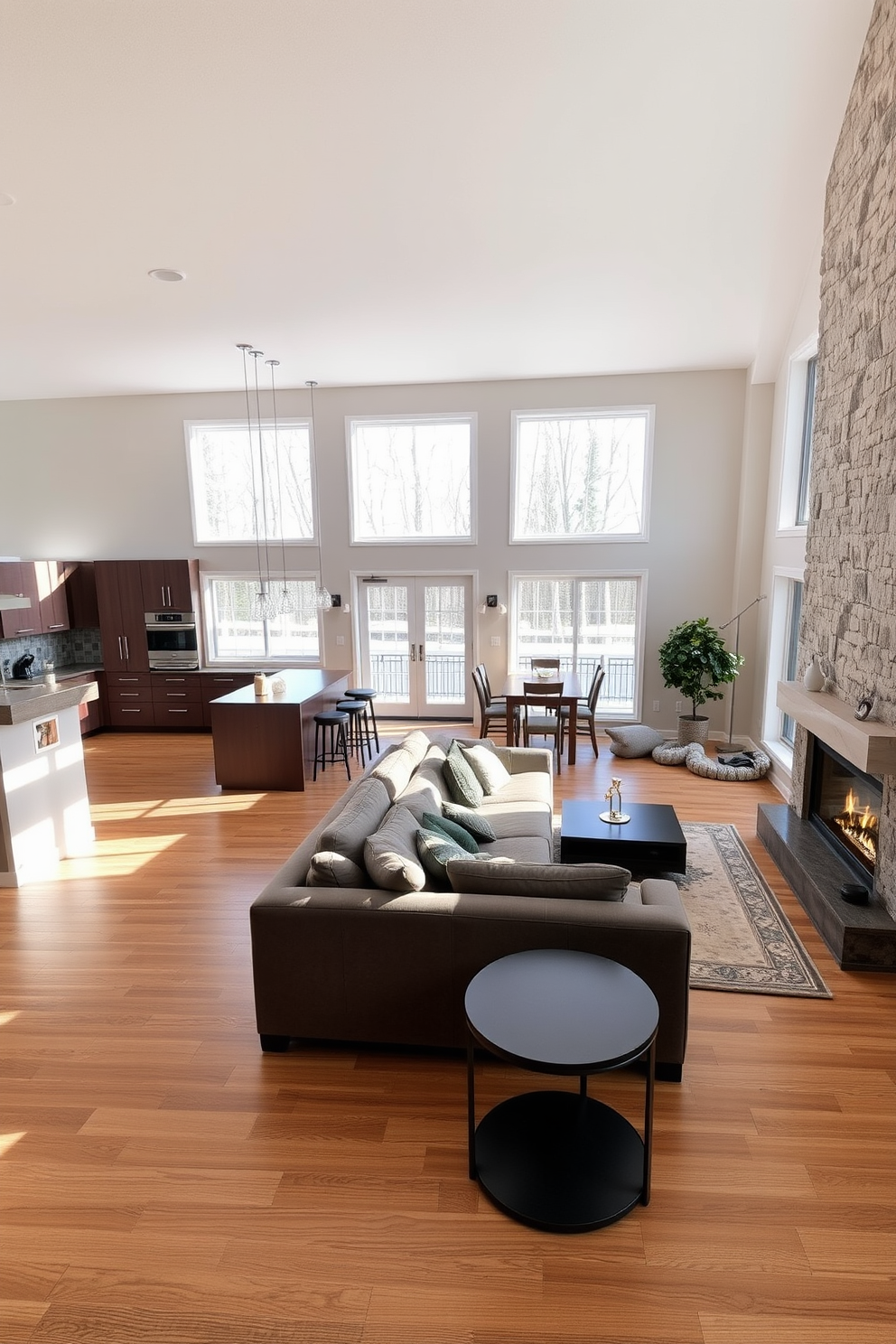
A seamless integration of kitchen and living room spaces creates an inviting atmosphere. The kitchen features a large island with bar seating, complemented by sleek cabinetry and modern appliances.
In the living area, a cozy sectional sofa is positioned to face a contemporary fireplace. Large windows allow natural light to flood the space, highlighting the warm tones of the wooden flooring.
Add a breakfast nook for casual dining

A bright and inviting breakfast nook features a round wooden table surrounded by upholstered chairs in soft pastel colors. Large windows allow natural light to flood the space, enhancing the cheerful atmosphere.
The open kitchen design showcases sleek cabinetry in a warm wood finish, complemented by a spacious island with bar seating. Stainless steel appliances and modern fixtures add a touch of sophistication, while decorative pendant lights hang above the island for added warmth.
Use pendant lights for stylish illumination
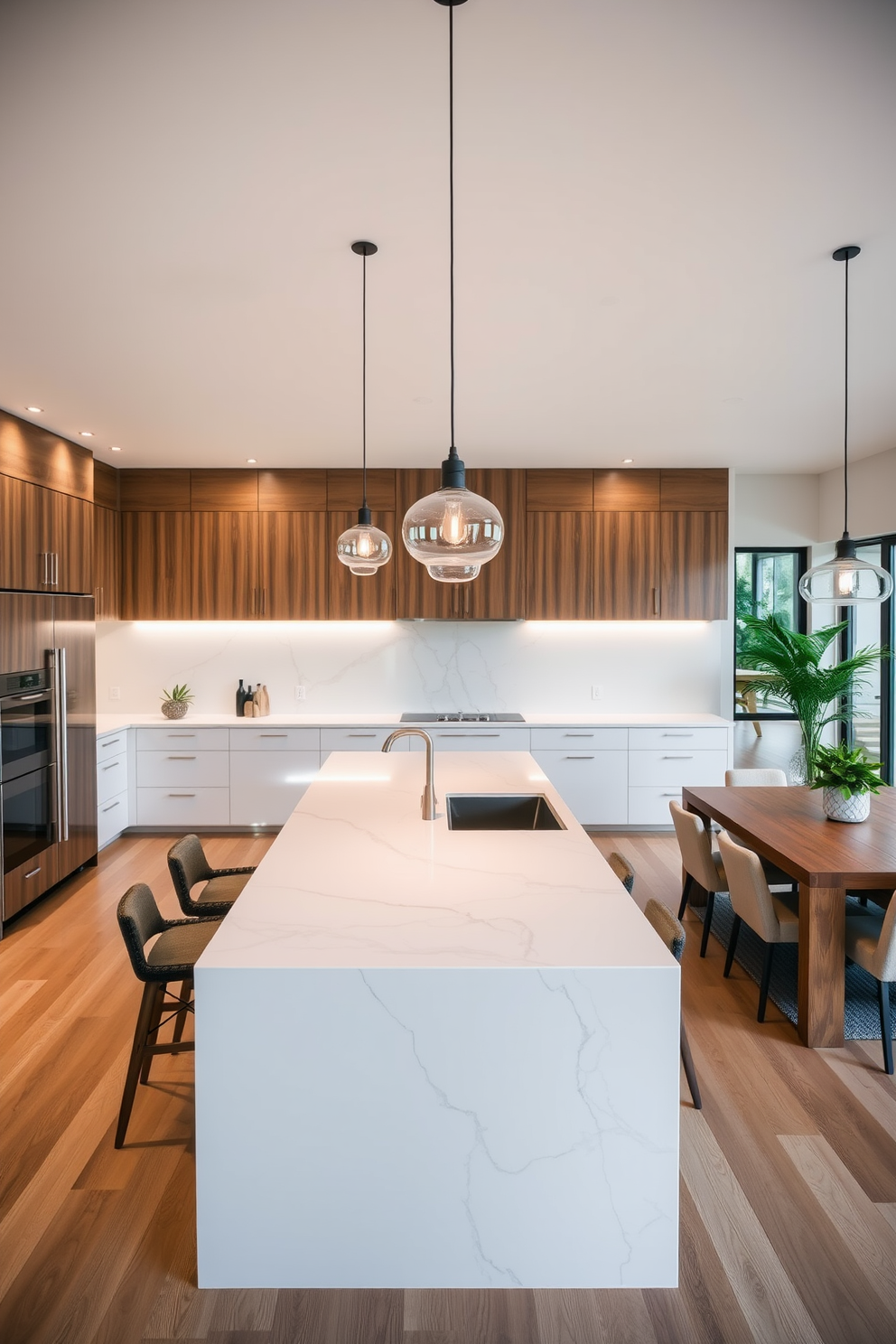
A modern open kitchen design featuring a large island with a sleek quartz countertop. Pendant lights hang gracefully above the island, providing stylish illumination and enhancing the overall ambiance of the space.
The cabinetry is a combination of white and natural wood finishes, creating a warm and inviting atmosphere. A spacious dining area is integrated into the kitchen layout, with a wooden table surrounded by comfortable chairs.
Create a seamless flow with hardwood floors
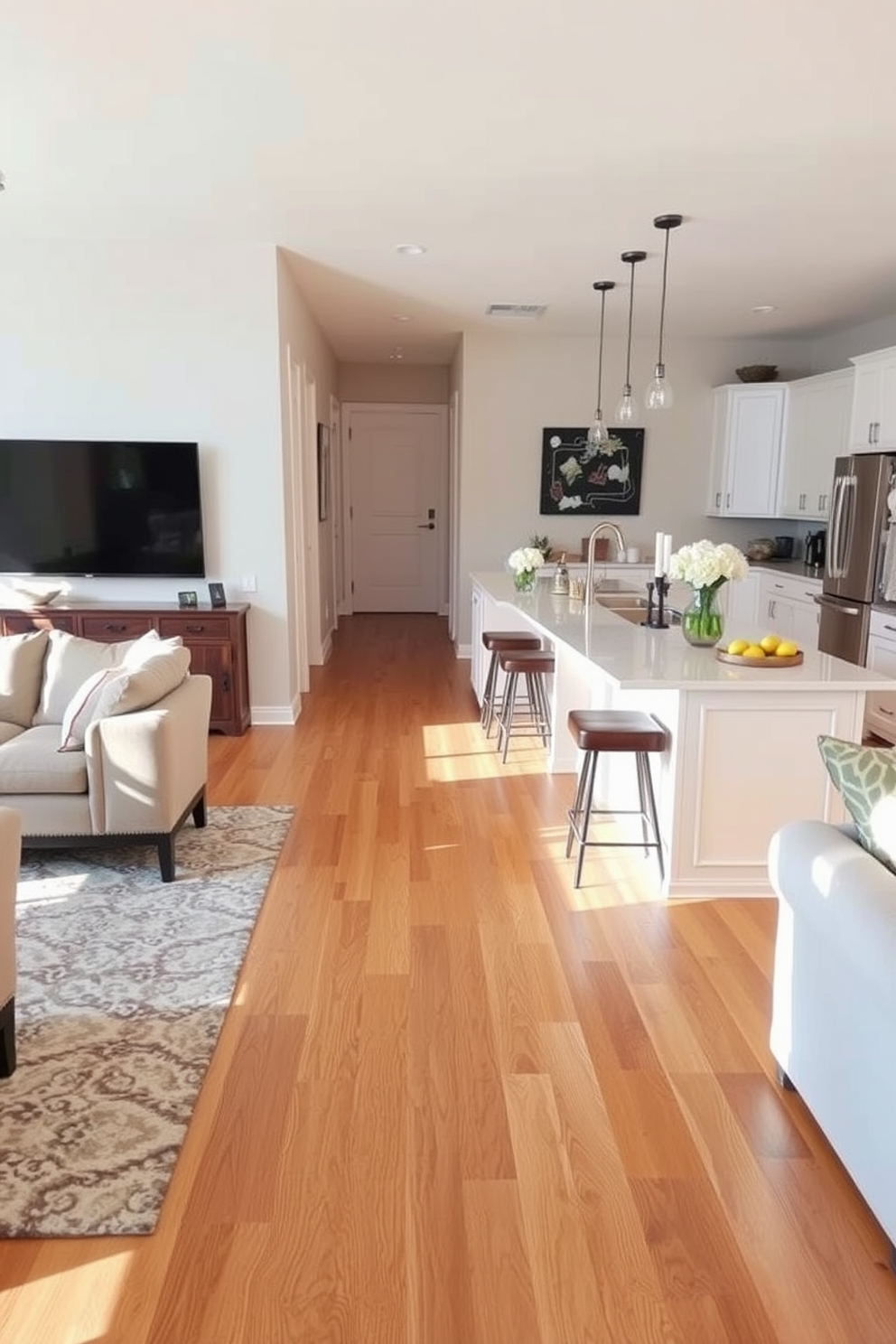
Create a seamless flow with hardwood floors that extend from the living area into the kitchen. The open kitchen features a large island with bar seating, stainless steel appliances, and sleek cabinetry in a soft white finish.
Incorporate a farmhouse sink for charm
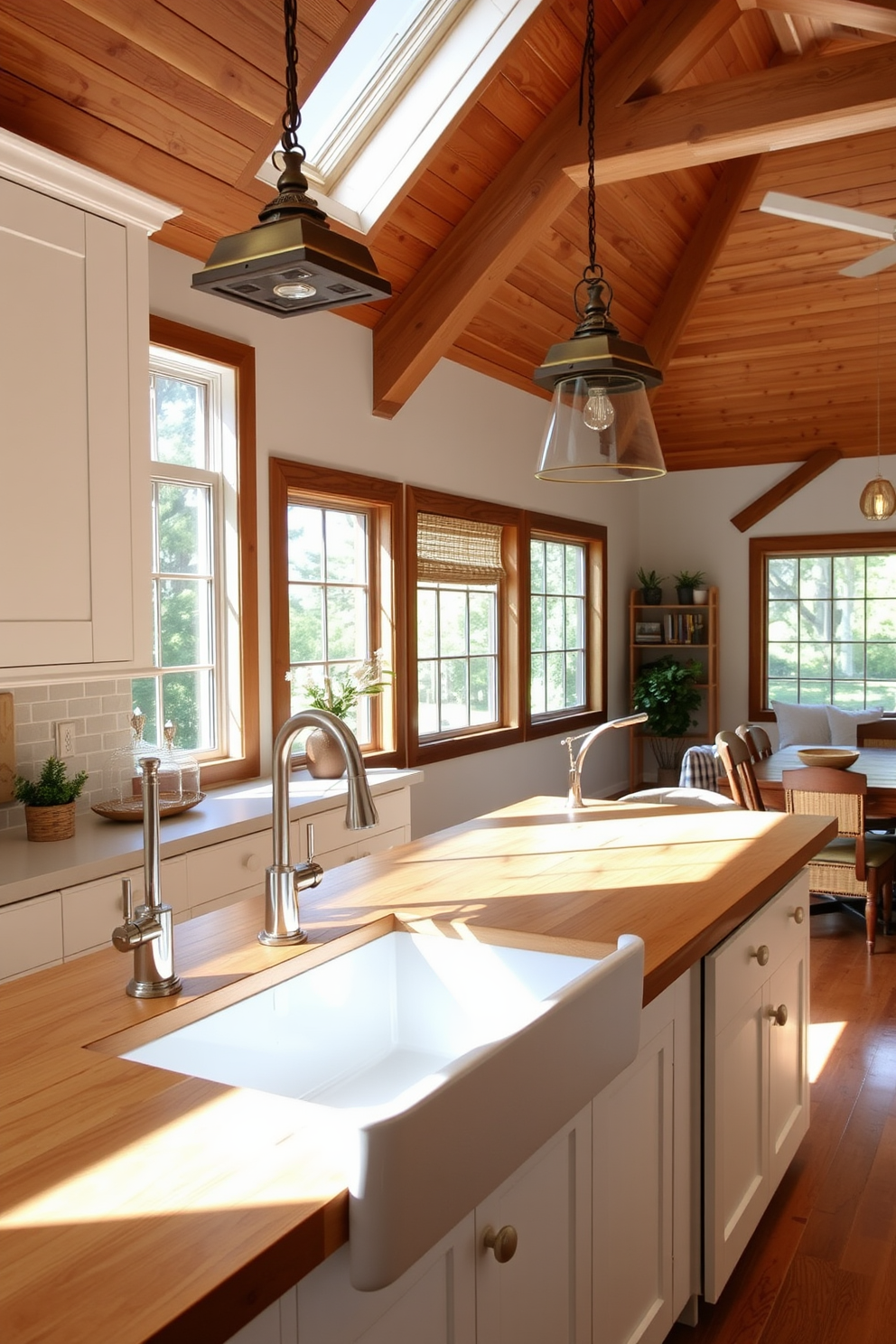
A charming open kitchen design featuring a large farmhouse sink with a brushed nickel faucet. The space is adorned with white shaker cabinets and a butcher block island that serves as a focal point for gatherings.
Natural light floods the room through large windows, highlighting the warm wood tones and soft gray backsplash. Rustic pendant lights hang above the island, adding a touch of character to the inviting atmosphere.
Use glass partitions for subtle separation
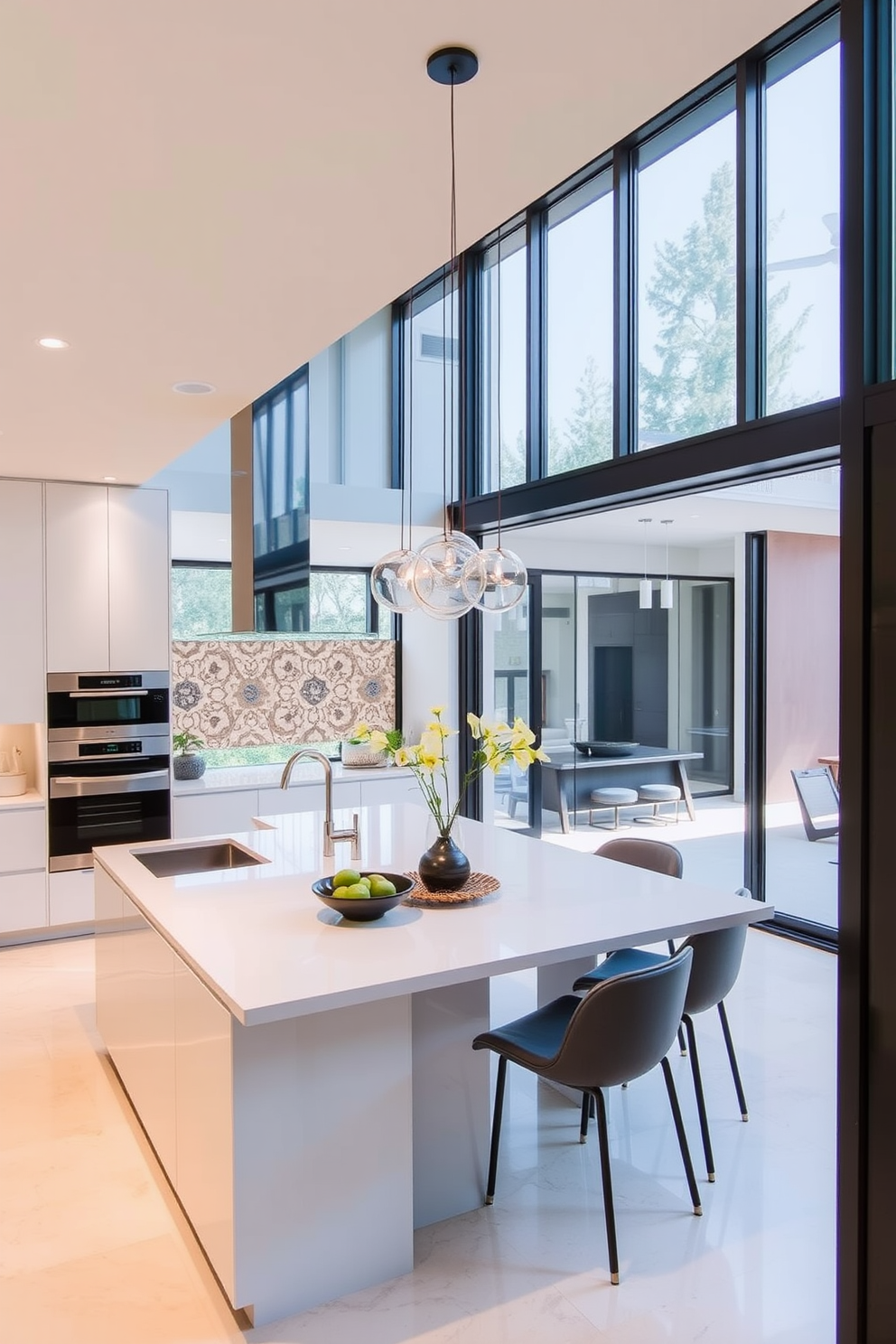
An elegant open kitchen design featuring glass partitions that provide subtle separation between the cooking and dining areas. The kitchen includes a large island with bar seating, sleek cabinetry, and modern appliances, all harmoniously integrated into the space.
Add greenery with indoor plants accents
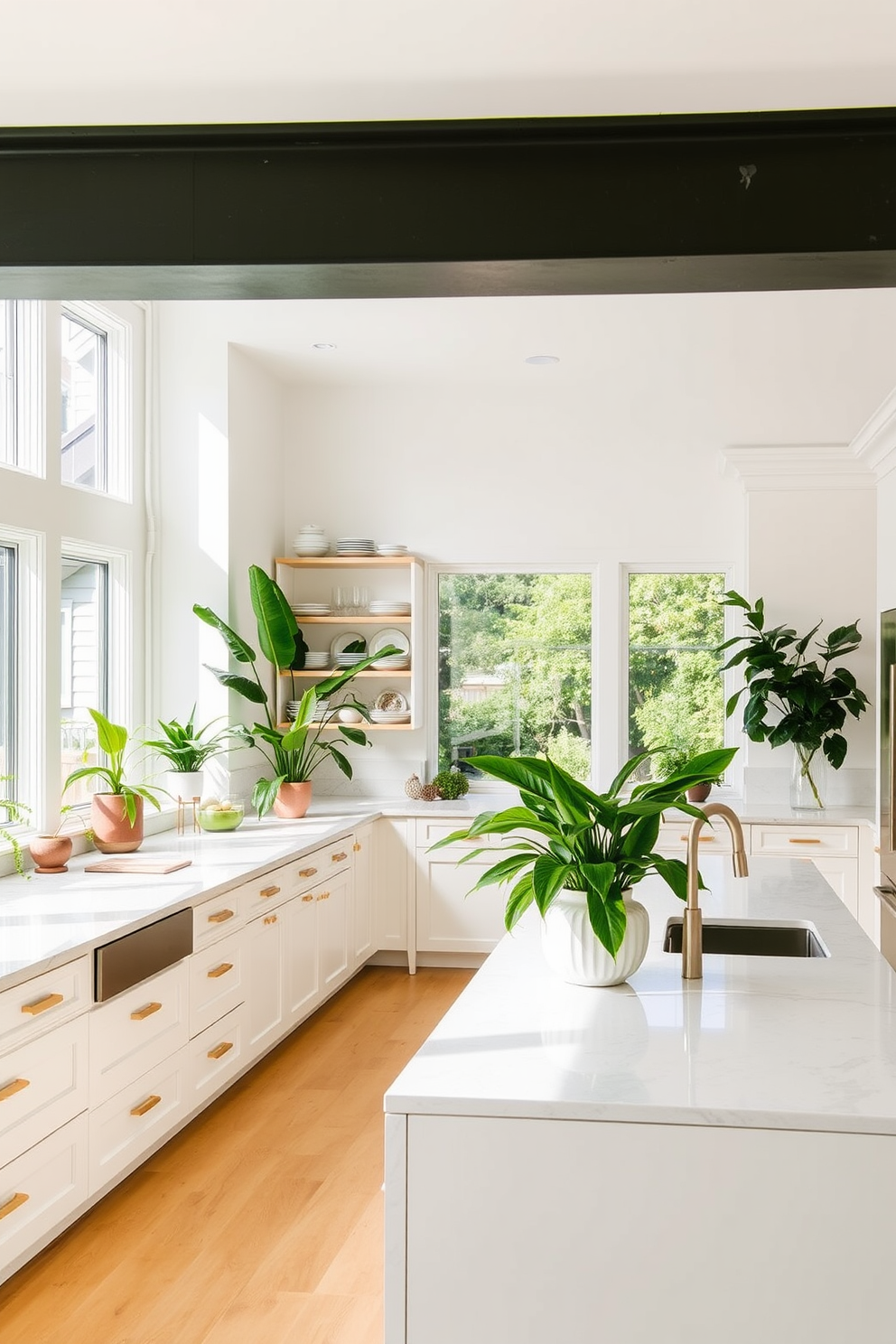
A bright and airy open kitchen featuring a large island with a quartz countertop and bar seating. The cabinetry is a soft white, complemented by brass hardware and open shelving displaying stylish dishware.
Lush indoor plants are strategically placed on the island and windowsills, adding vibrant greenery to the space. Large windows allow natural light to flood in, enhancing the inviting atmosphere and connecting the kitchen to the outdoor views.
Choose a minimalist design for simplicity
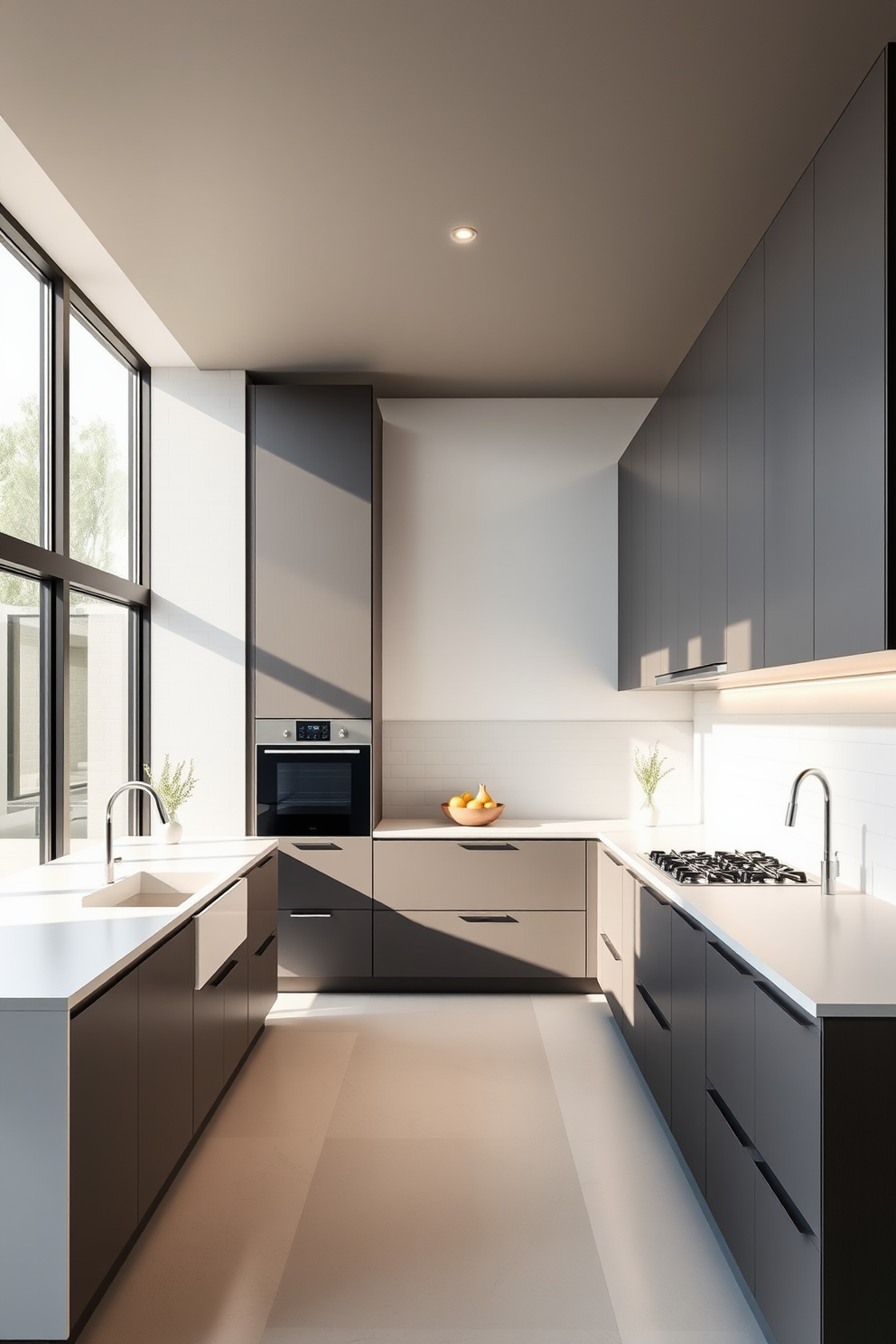
A minimalist open kitchen design featuring sleek cabinetry with a matte finish and a large central island. The countertops are made of white quartz, and the backsplash consists of simple subway tiles in a neutral tone.
Natural light floods the space through large windows, highlighting the clean lines and uncluttered surfaces. A few carefully chosen decorative elements, such as a bowl of fresh fruit, add a touch of warmth to the overall simplicity.
Incorporate a wine fridge for entertaining
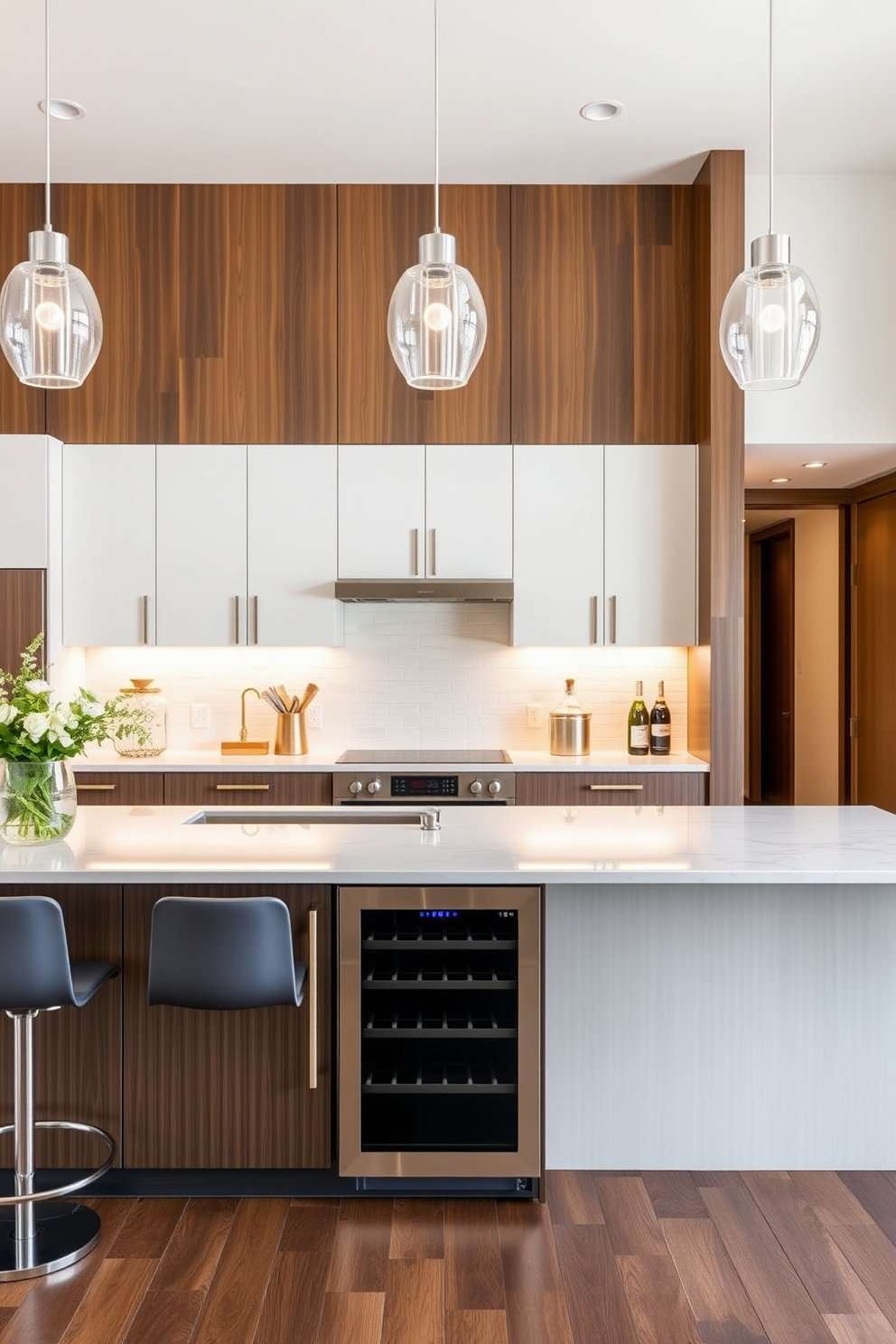
A stylish open kitchen with a large island at the center, featuring a sleek wine fridge built into the cabinetry for entertaining guests. The island is surrounded by modern bar stools, and the space is illuminated by pendant lights hanging above, creating an inviting atmosphere.
Use contrasting materials for visual interest
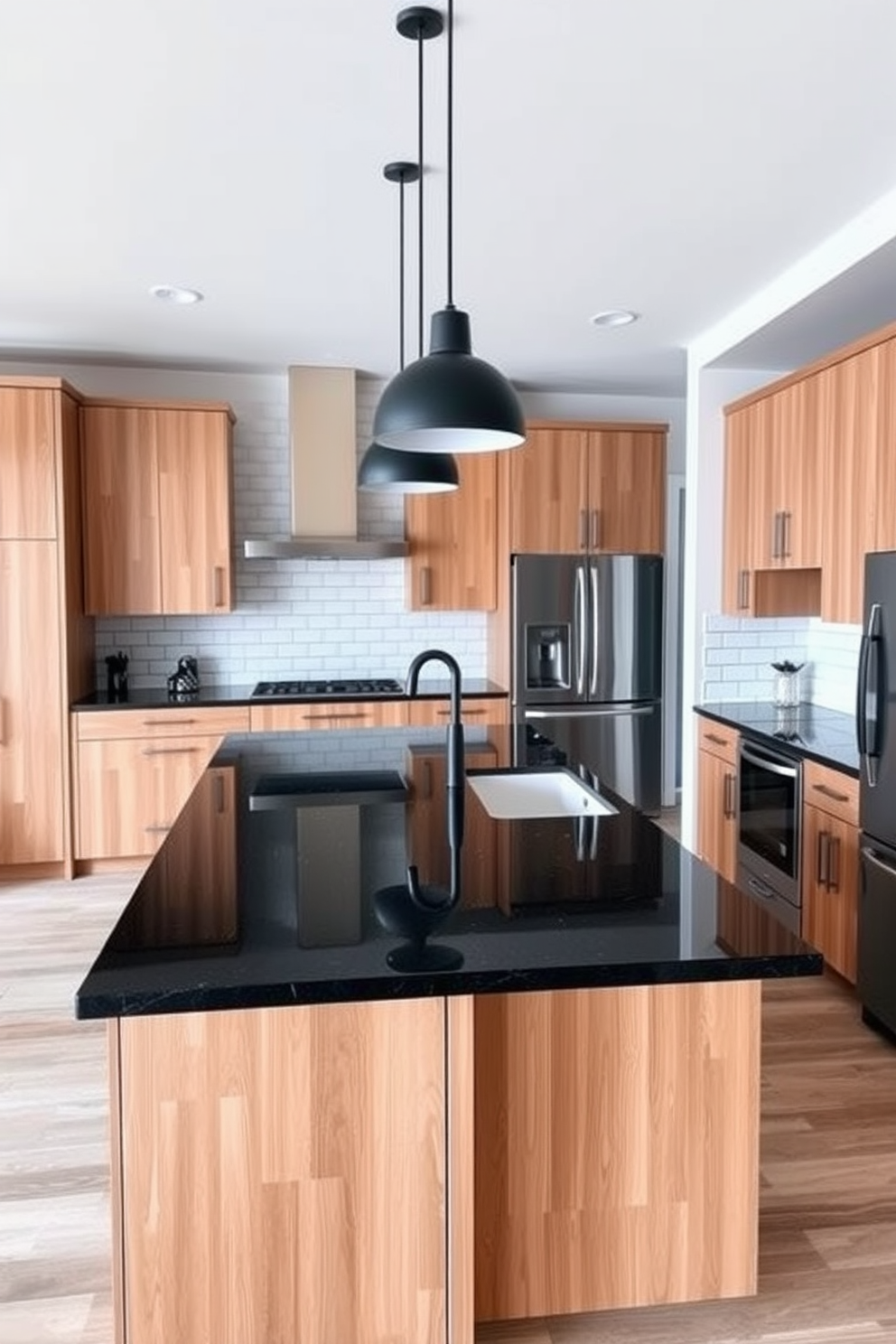
A modern open kitchen design featuring a spacious layout with a large island at the center. The island is topped with a sleek black granite surface while the cabinets are finished in warm natural wood, creating a striking contrast.
The kitchen is equipped with stainless steel appliances and has a stylish backsplash made of white subway tiles. Pendant lights with a matte black finish hang above the island, adding a contemporary touch to the overall aesthetic.
Create zones for cooking and socializing
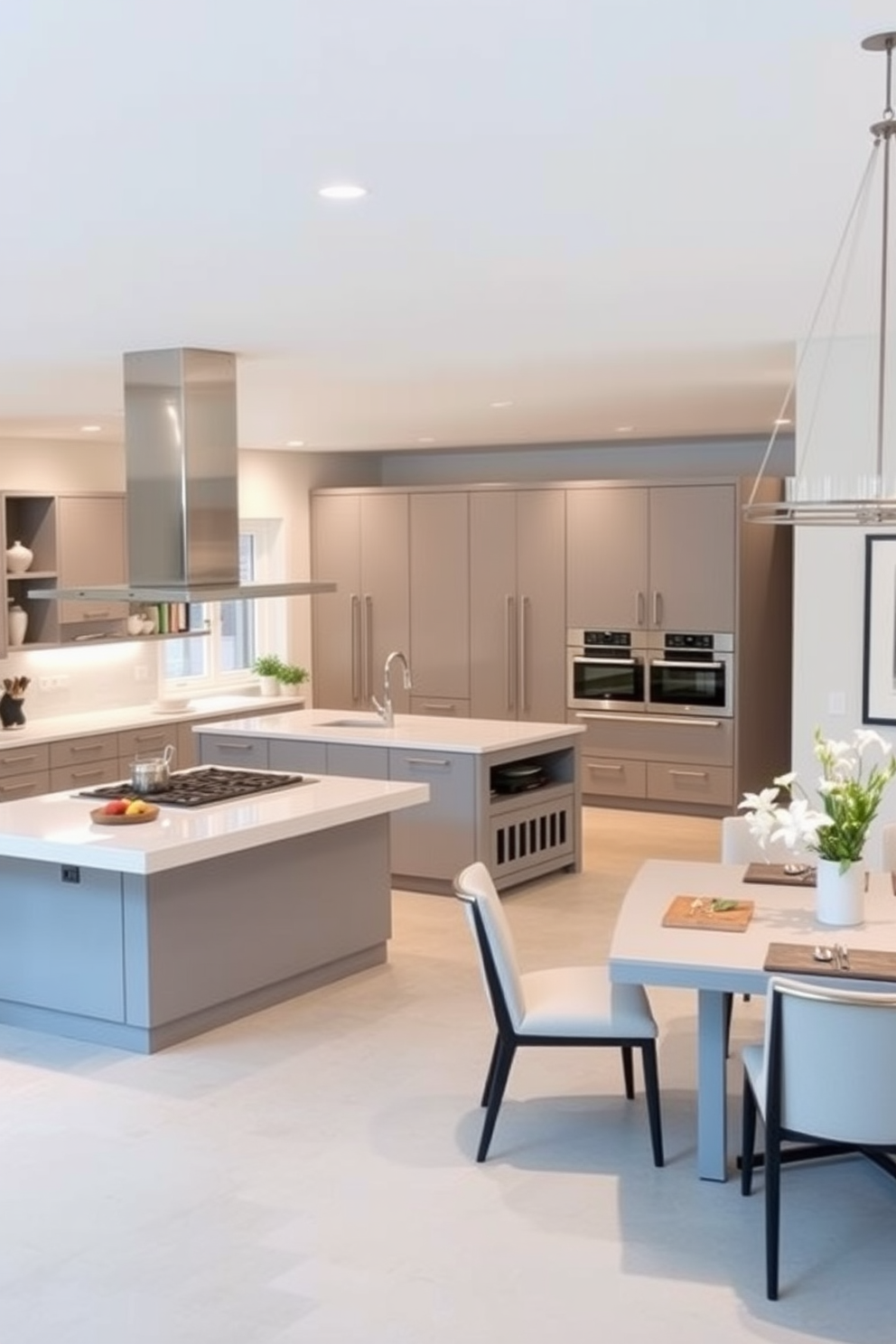
An open kitchen design that seamlessly blends cooking and socializing areas. The kitchen features a large island with bar seating, surrounded by modern appliances and sleek cabinetry in a soft gray finish.
The cooking zone includes a professional-grade stove and ample counter space for meal prep. Adjacent to this, the socializing area is adorned with comfortable seating and a stylish dining table, creating an inviting atmosphere for gatherings.
Install a large pantry for extra storage

A spacious open kitchen featuring a large pantry that provides ample storage space. The pantry is designed with wooden shelves and glass doors, seamlessly integrated into the kitchen’s overall aesthetic.
Opt for a statement backsplash for style
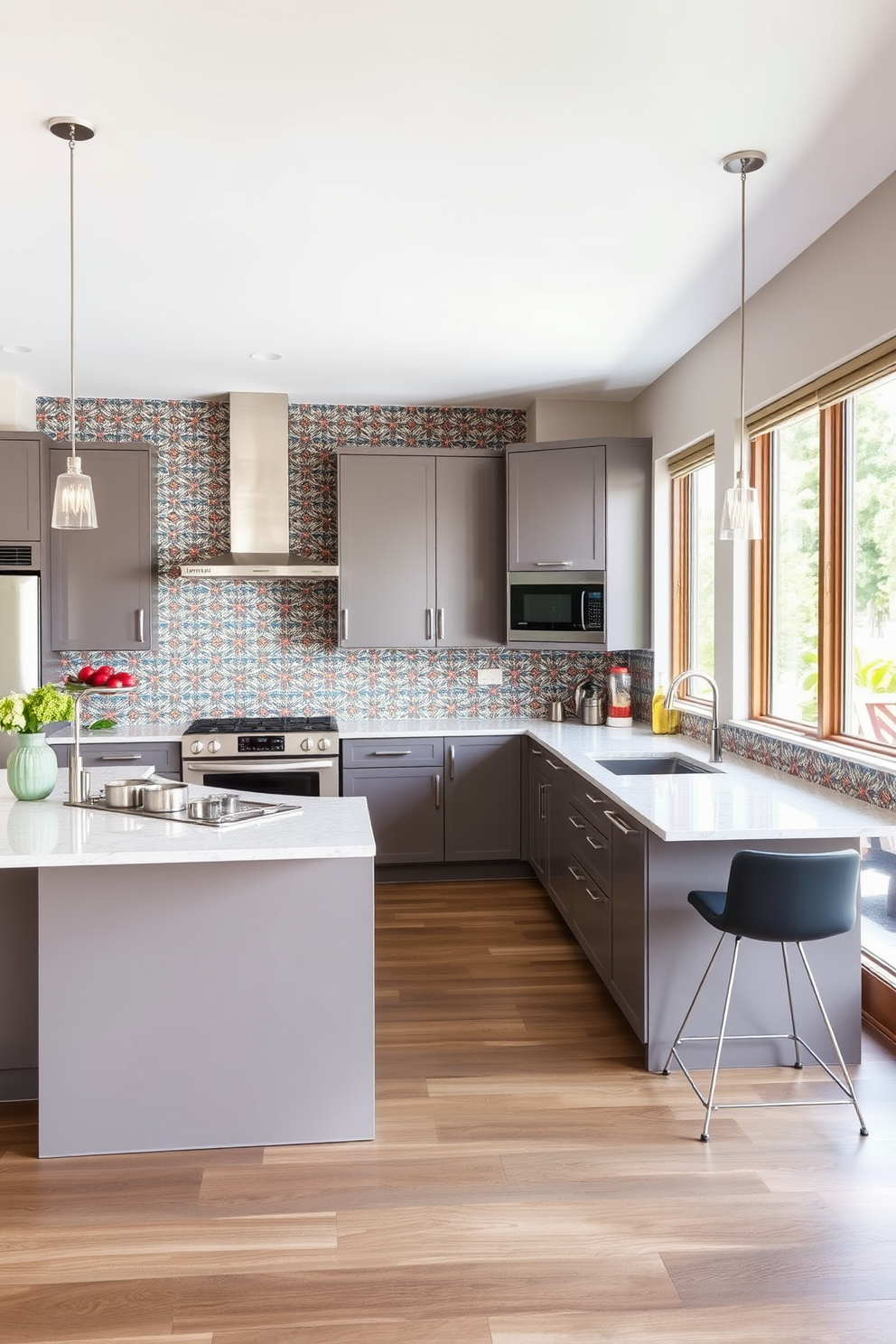
A stunning open kitchen design features a statement backsplash that serves as the focal point of the space. The backsplash is adorned with intricate tile patterns in vibrant colors, complementing the sleek cabinetry and modern appliances.
The kitchen island is spacious and inviting, with bar stools arranged for casual dining. Natural light floods the area through large windows, enhancing the warm and welcoming atmosphere.
Use bar stools for casual seating
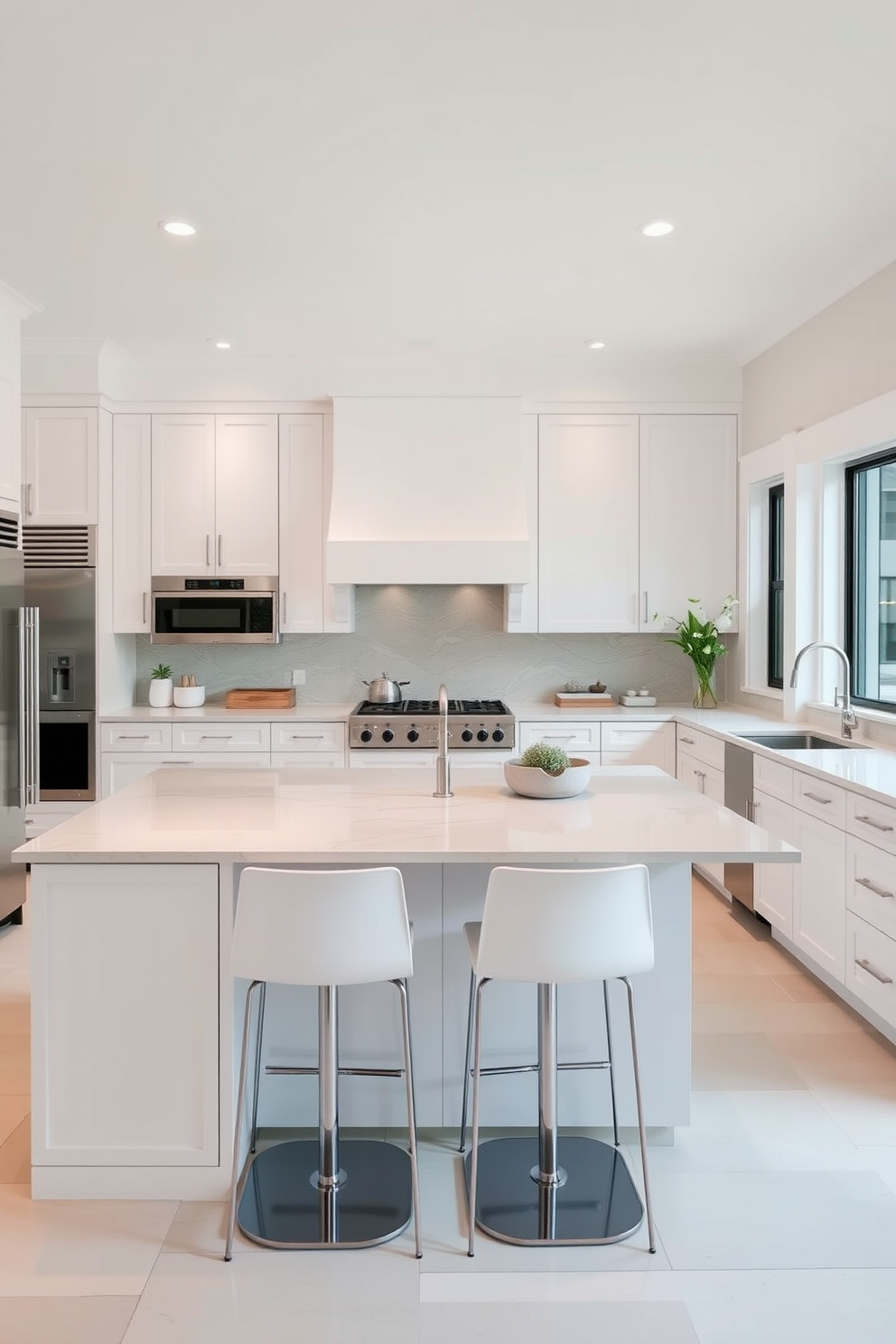
A modern open kitchen featuring a spacious island with sleek bar stools for casual seating. The island is topped with a polished quartz surface, and the cabinetry is a soft white with brushed nickel hardware.
Incorporate smart appliances for efficiency
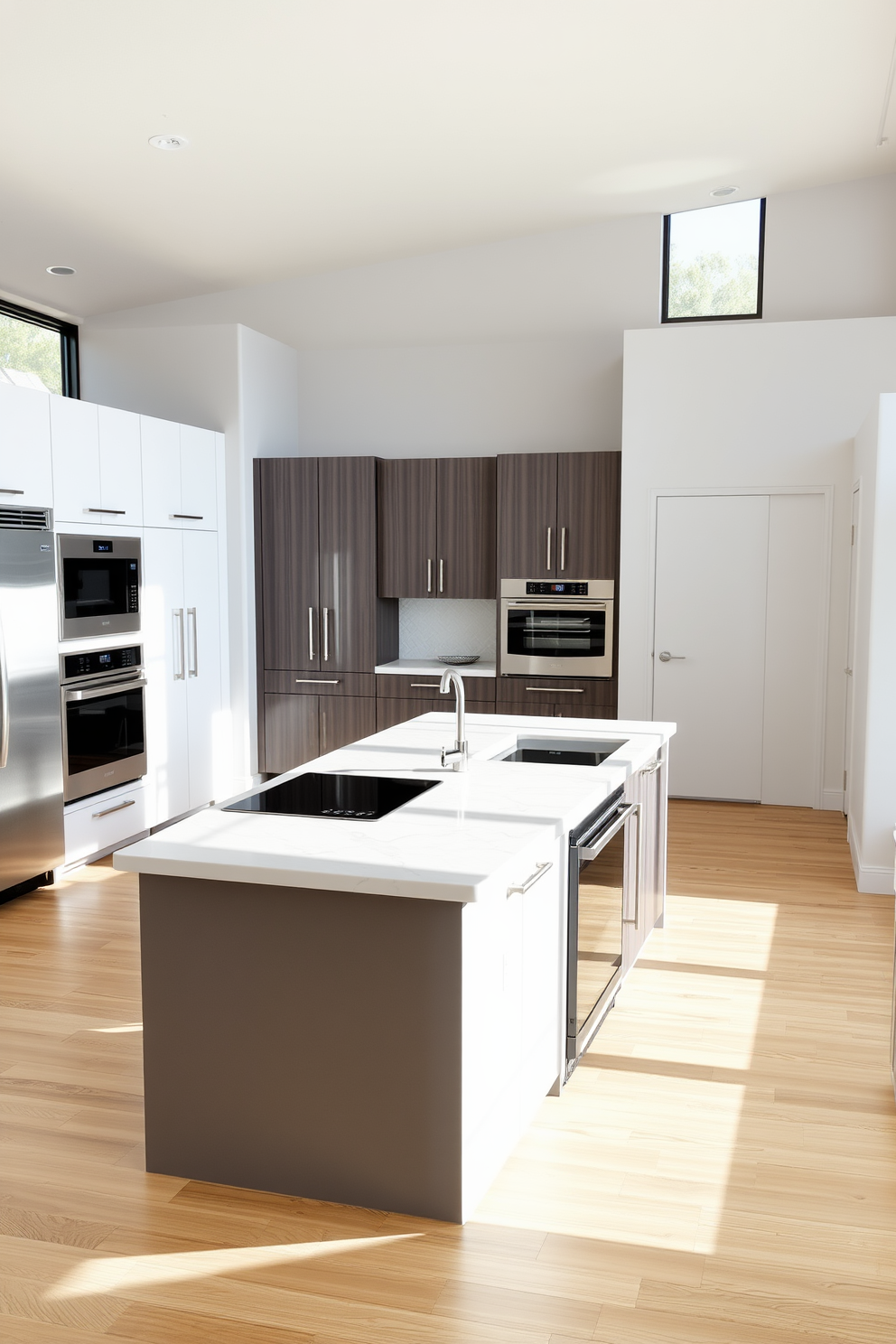
A modern open kitchen design featuring smart appliances for efficiency. The kitchen island is central with a sleek quartz countertop and integrated smart cooking devices.
Stainless steel refrigerators and ovens are seamlessly built into the cabinetry. Large windows provide natural light, illuminating the spacious layout and contemporary finishes.
Design with open space for airflow
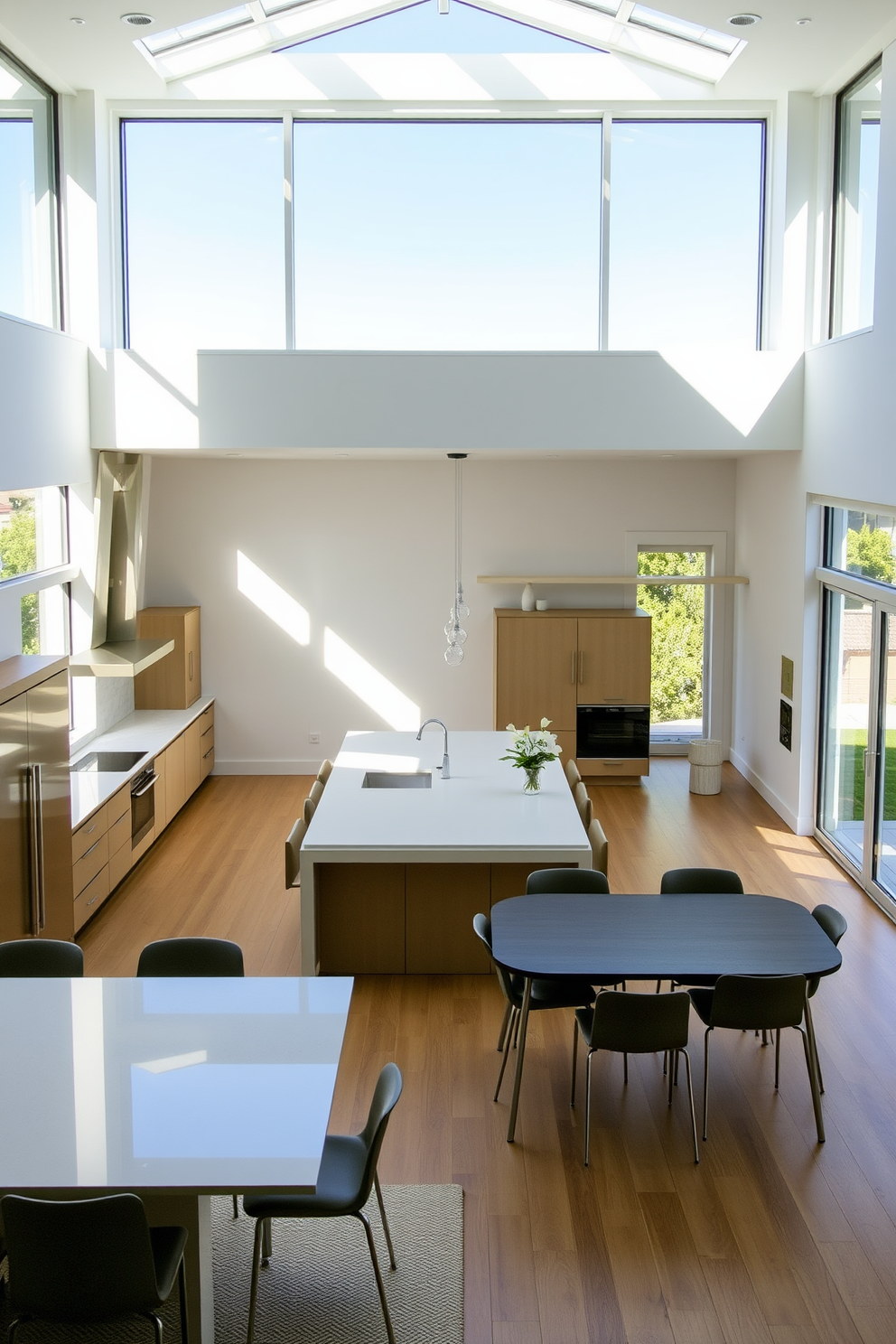
A spacious open kitchen design that emphasizes airflow and natural light. The kitchen features an oversized island with bar seating, surrounded by sleek cabinetry and modern appliances.
Large windows line the walls, allowing sunlight to flood the space and create a warm atmosphere. A seamless transition to the dining area is highlighted by a minimalist dining table and stylish chairs.
Utilize corner cabinets for maximum storage
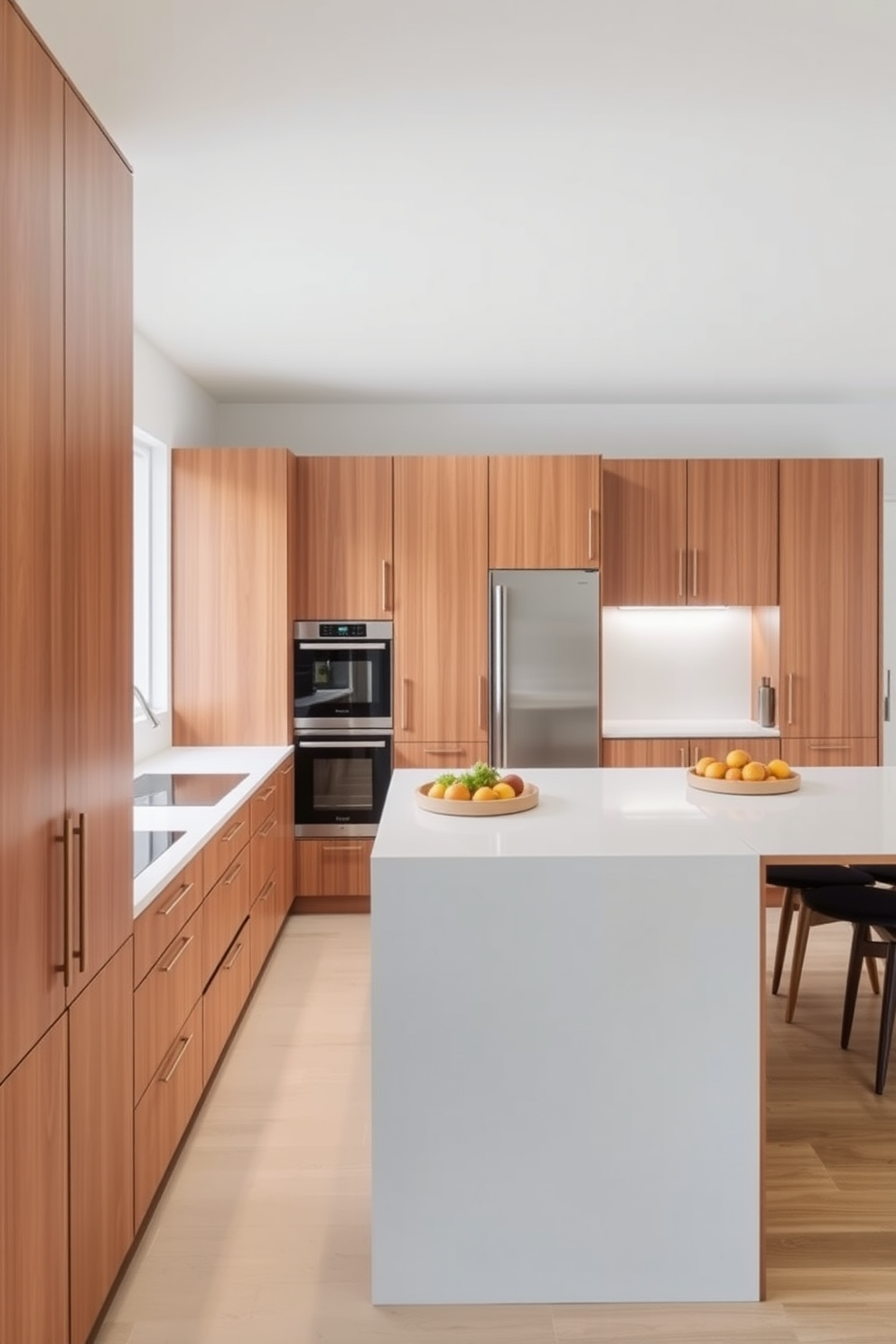
A modern open kitchen design featuring corner cabinets that maximize storage space. The cabinets are sleek and handleless, finished in a warm wood tone, complemented by a large island with a white quartz countertop.
Incorporate a kitchen island with seating
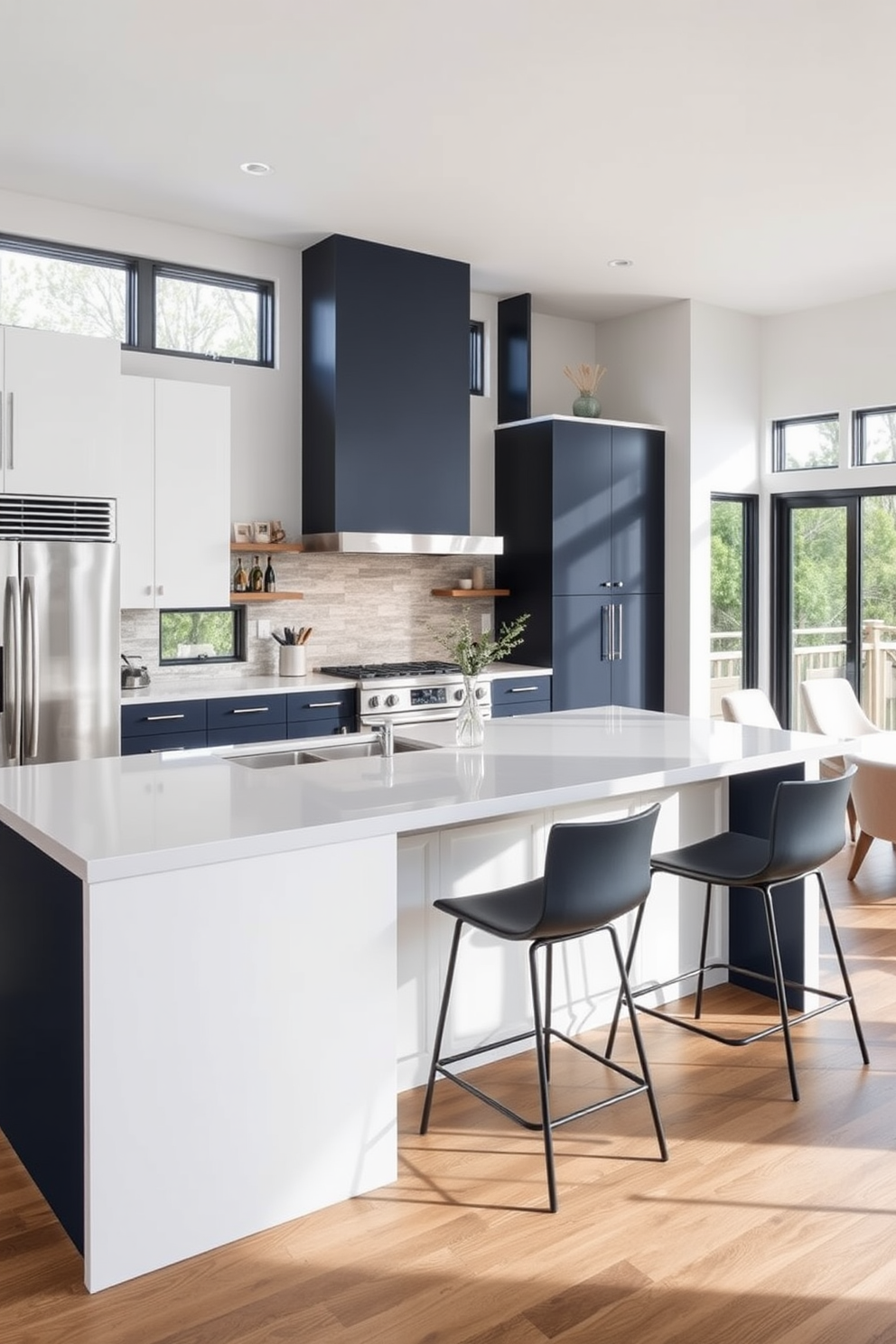
A modern open kitchen featuring a large kitchen island with seating for four. The island is topped with a sleek quartz countertop, and stylish bar stools are arranged around it for casual dining.
The cabinetry is a mix of white and navy blue, providing a contemporary contrast. Large windows allow natural light to flood the space, highlighting the stainless steel appliances and a stylish backsplash.
Create a cozy atmosphere with warm lighting
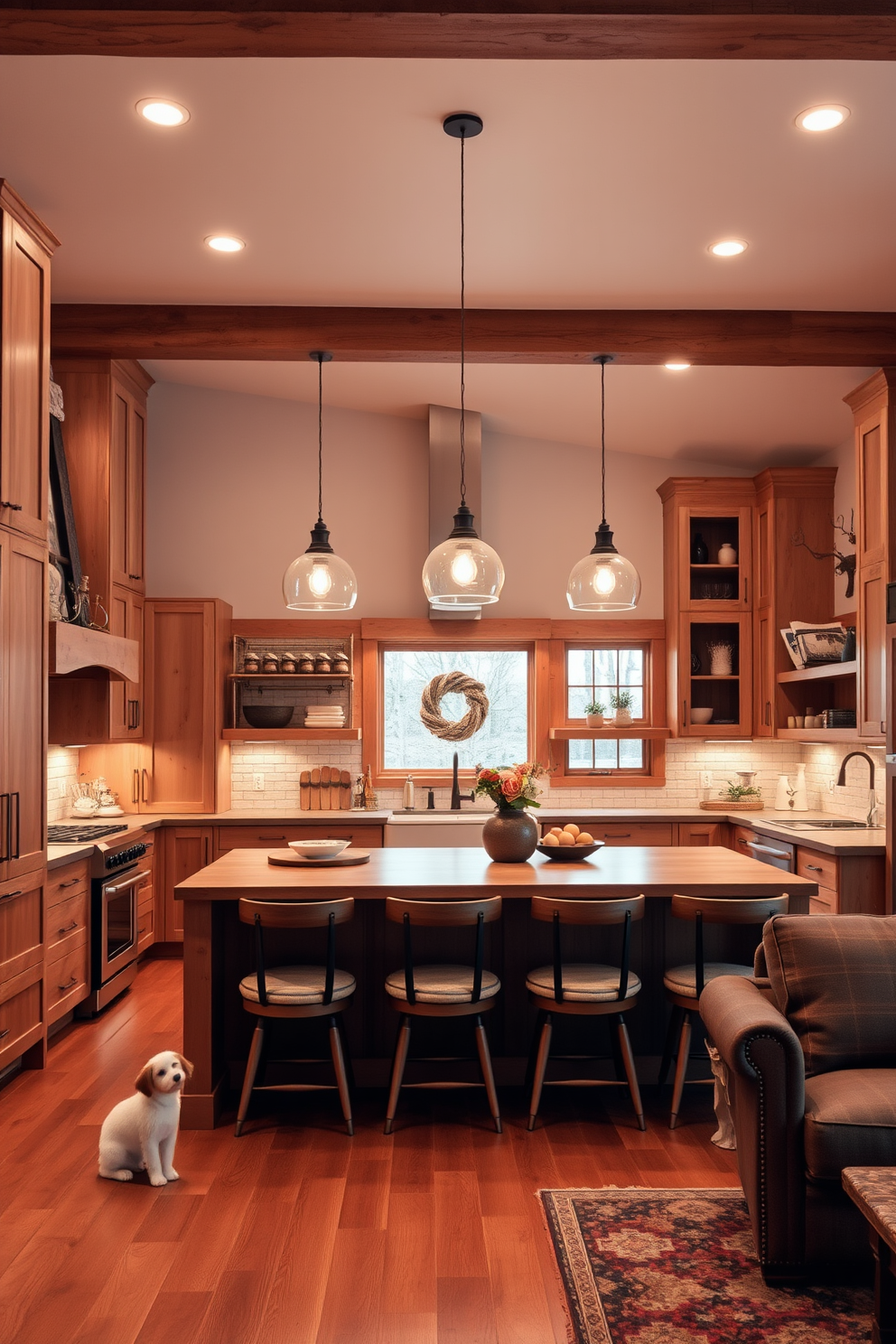
Create a cozy atmosphere with warm lighting. The kitchen features an open layout with a large island at the center, surrounded by comfortable bar stools.
Natural wood cabinets and shelves are complemented by soft, ambient pendant lights hanging above. A mix of modern appliances and rustic decor creates an inviting space for cooking and gathering.
Use white cabinetry for a fresh look
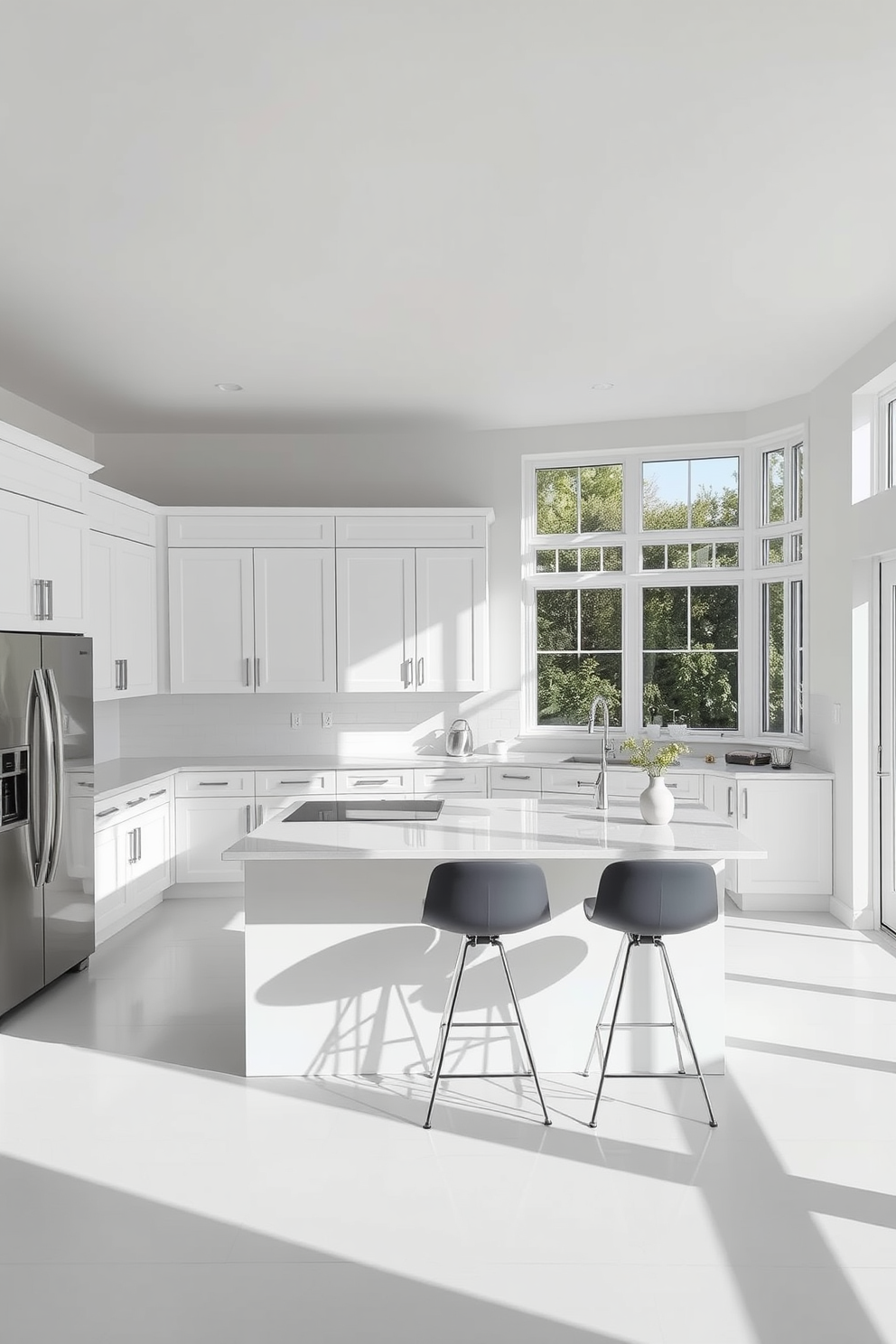
A bright open kitchen featuring white cabinetry that creates a fresh and airy atmosphere. The kitchen island is topped with a sleek quartz countertop, and stylish bar stools are positioned on one side for casual dining.
Large windows allow natural light to flood the space, highlighting the clean lines and minimalist design elements. Stainless steel appliances provide a modern touch while complementing the overall aesthetic of the kitchen.
Include a coffee station for convenience
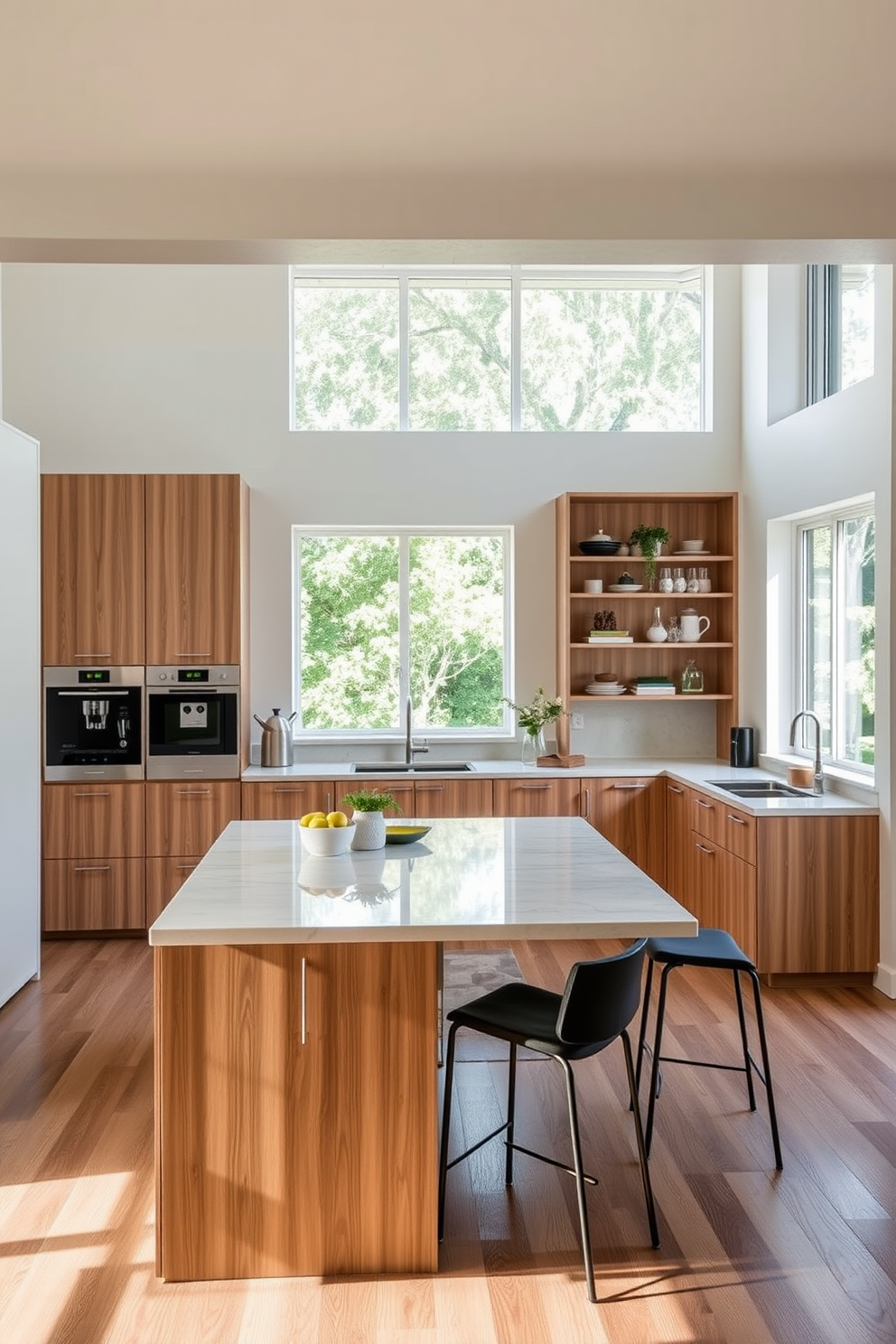
A stylish open kitchen featuring a large island with a sleek quartz countertop and bar stools for casual dining. The cabinetry is a mix of white and natural wood, creating a warm and inviting atmosphere.
On one side of the kitchen, a dedicated coffee station is elegantly integrated, complete with a built-in espresso machine and shelves for coffee mugs and accessories. Large windows allow natural light to flood the space, highlighting the modern appliances and chic decor.
Choose durable materials for high traffic
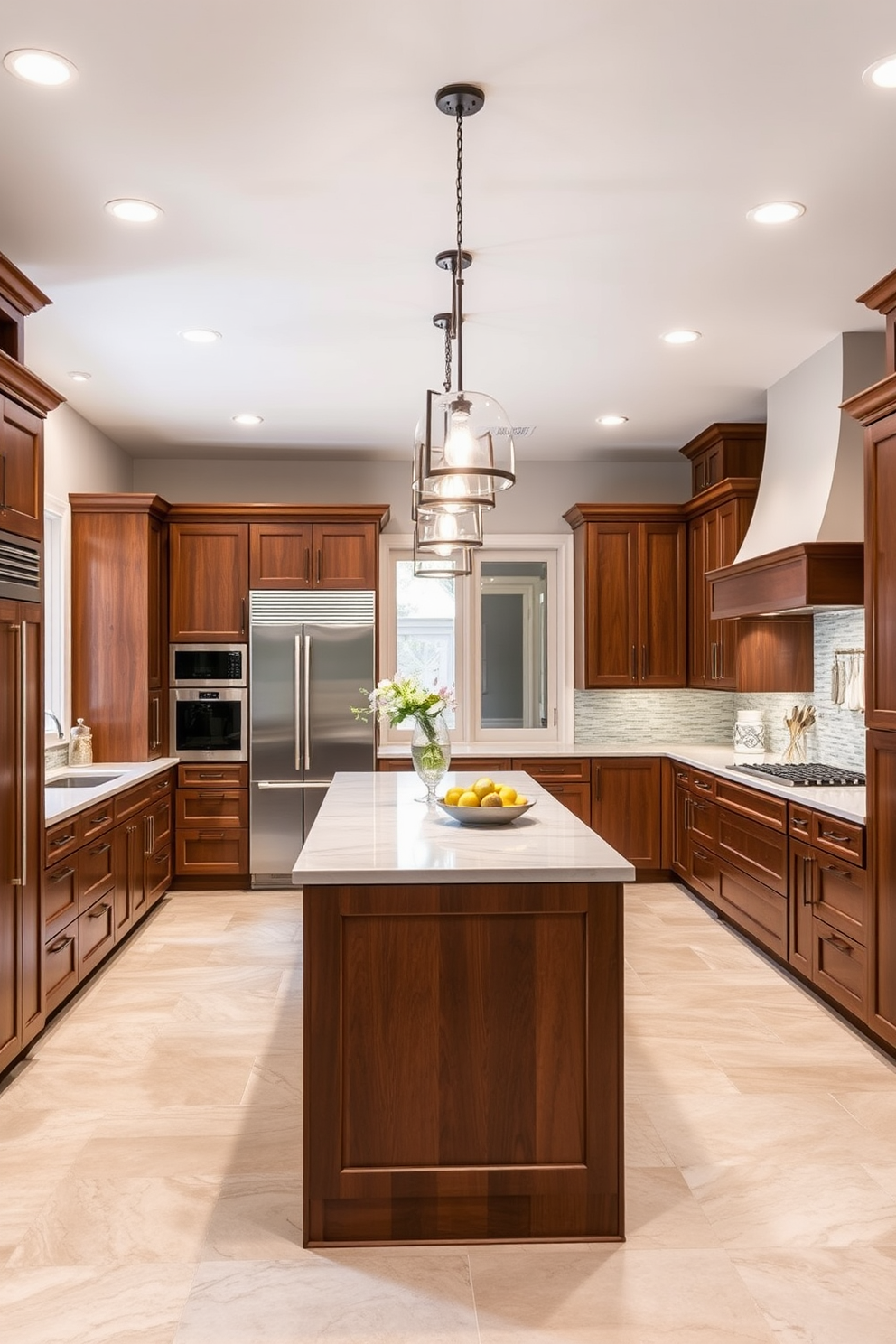
A spacious open kitchen design features a large island with a durable quartz countertop that can withstand daily use. The cabinetry is crafted from high-quality hardwood with a rich finish, providing both style and longevity.
The flooring is made of resilient porcelain tiles that mimic the look of natural stone, ensuring easy maintenance. A combination of pendant lighting and recessed lights creates a warm and inviting atmosphere, perfect for family gatherings.
Incorporate a chalkboard wall for notes
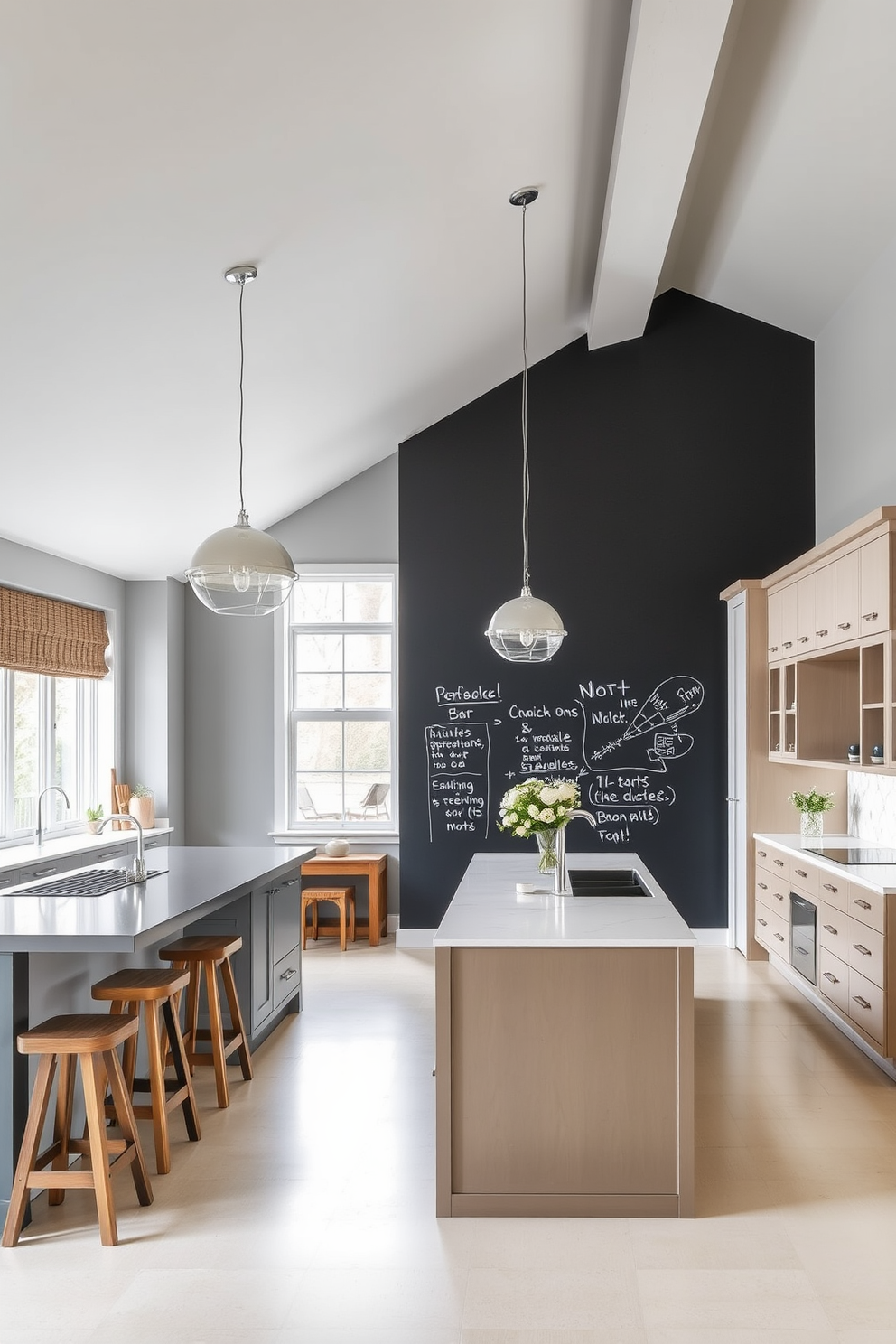
A modern open kitchen featuring a large island with bar seating and sleek pendant lights hanging above. The walls are painted in a soft gray, and one wall is transformed into a chalkboard surface for notes and creative ideas.
Use textured finishes for added depth
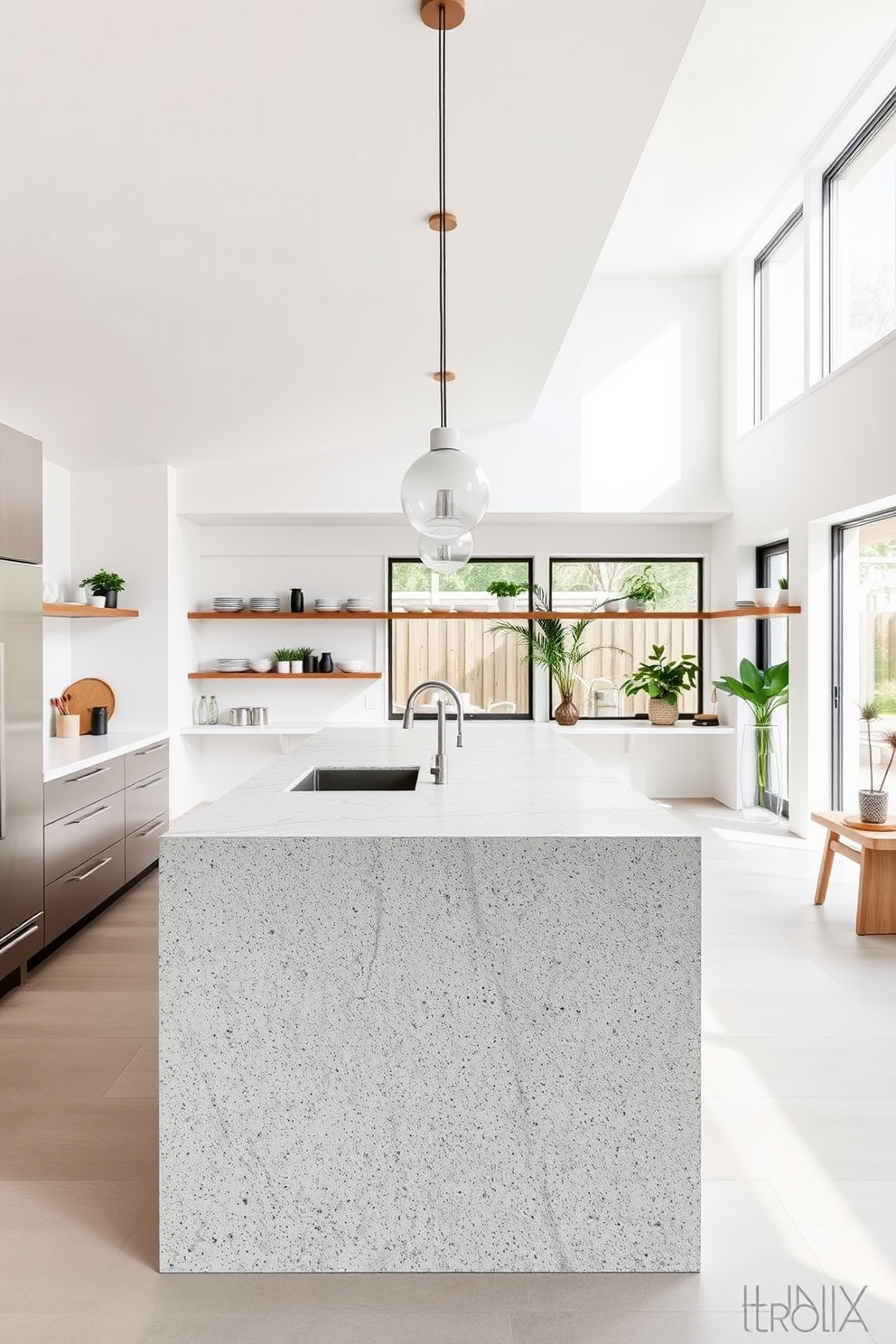
A modern open kitchen design featuring a large island with a textured stone countertop that contrasts with sleek cabinetry. The space is filled with natural light from large windows, and pendant lights with a minimalist design hang above the island.
The walls are painted in a soft white hue, creating a bright and airy atmosphere. Incorporate open shelving to display stylish dishware and plants, enhancing the kitchen’s inviting feel.
Add a statement range hood for style
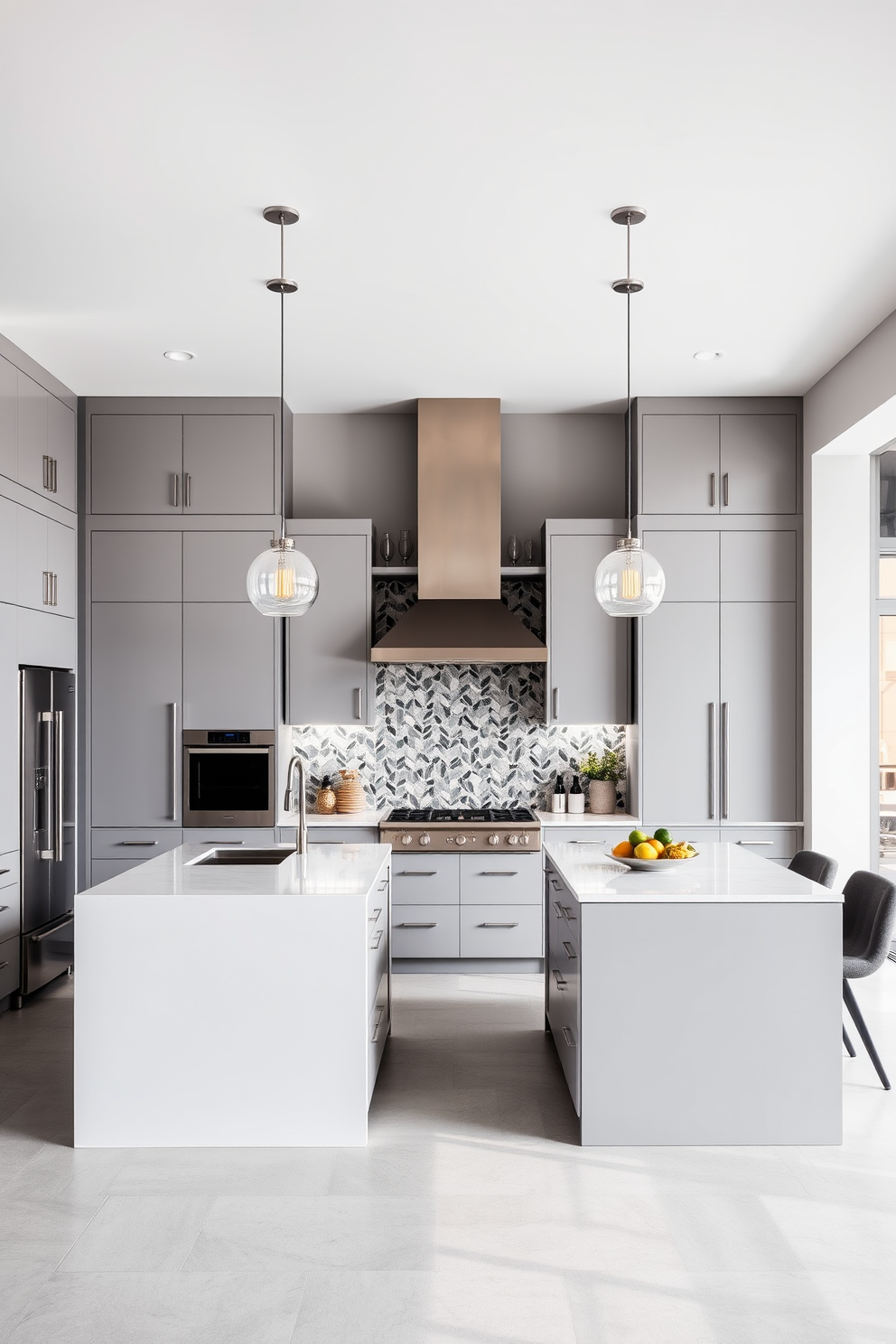
A modern open kitchen design featuring a spacious layout with a large island at the center. The kitchen is equipped with sleek cabinetry in a soft gray finish and a statement range hood that adds a touch of elegance.
Stainless steel appliances complement the contemporary aesthetic, while pendant lights hang above the island for illumination. The backsplash showcases a mosaic tile pattern that enhances the visual appeal of the space.

