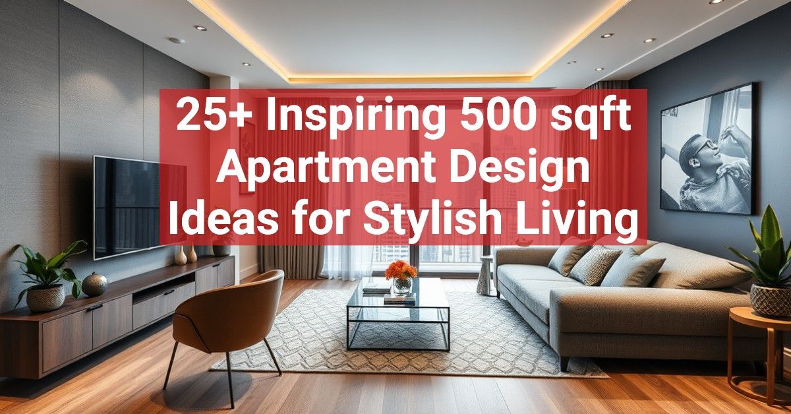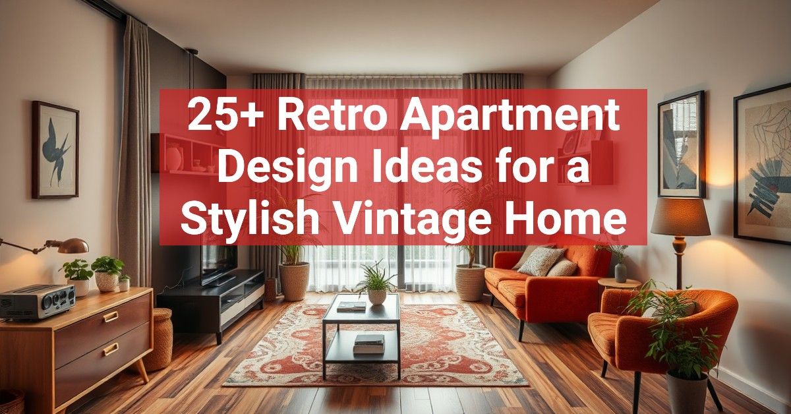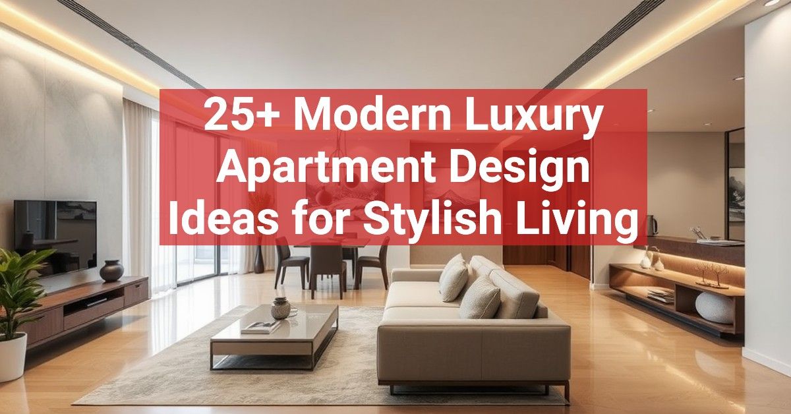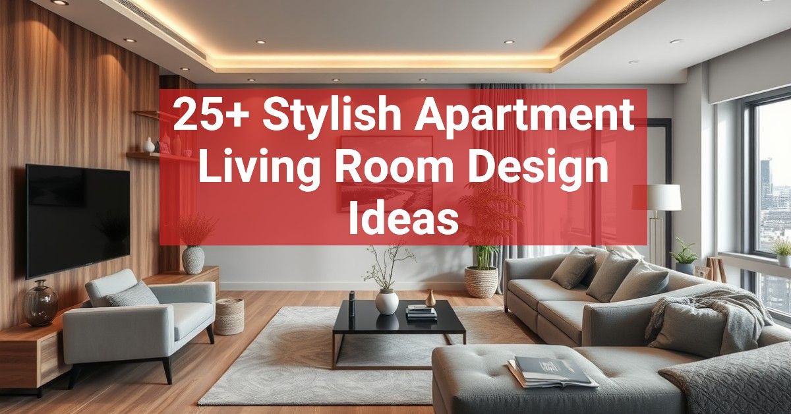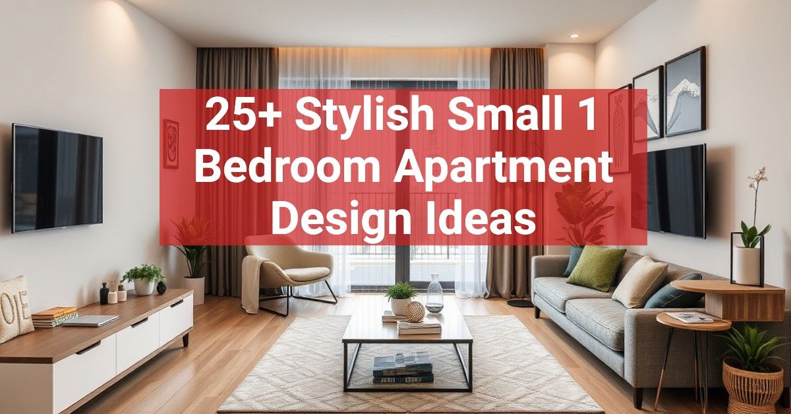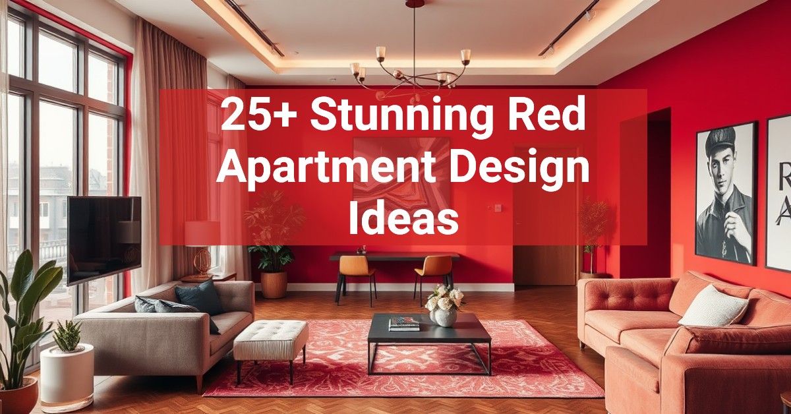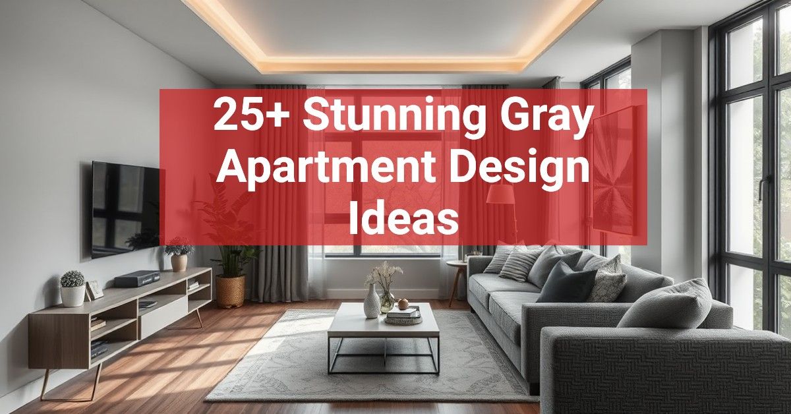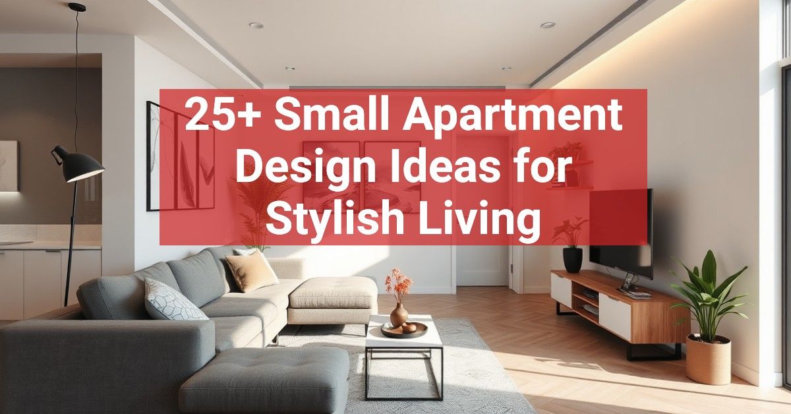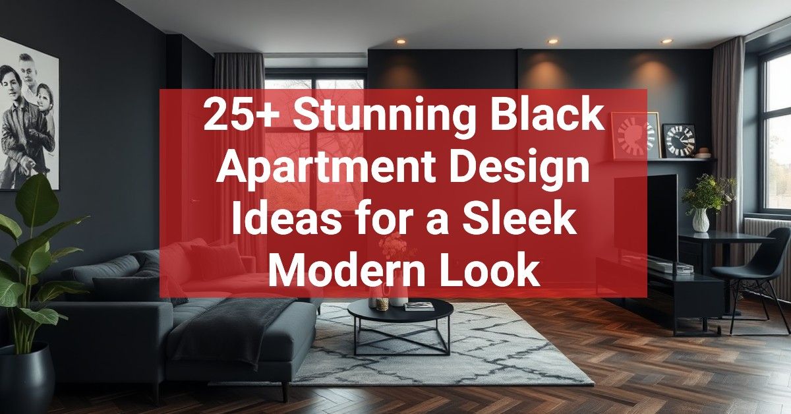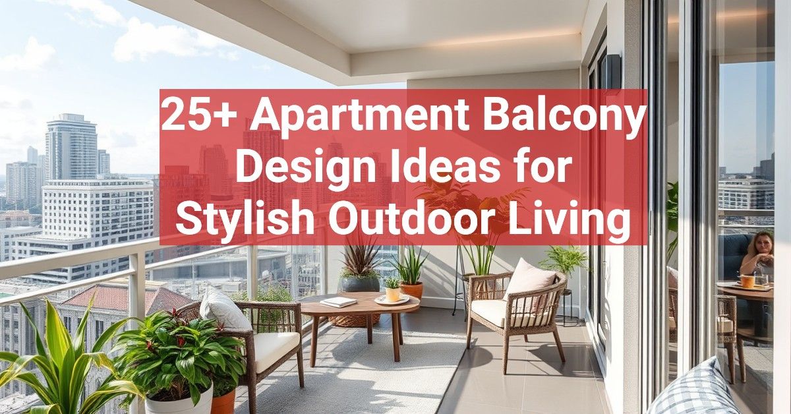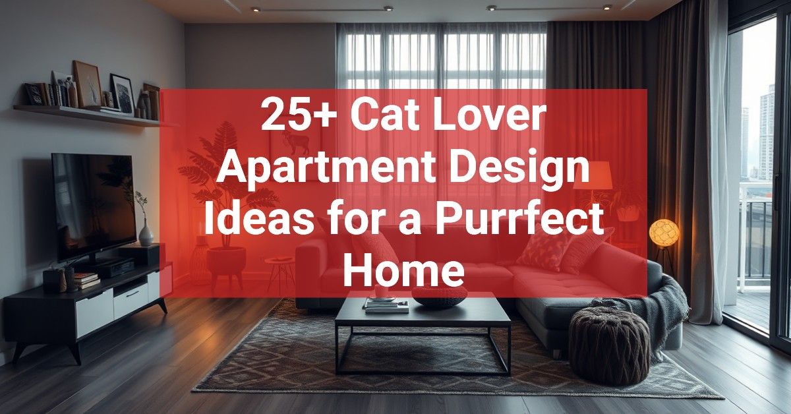Living in a 500 sqft apartment doesn’t mean sacrificing style or comfort. With the right design ideas, you can transform a small space into a chic and functional oasis that reflects your personal taste.
Remember to repin your favorite images!
Cozy reading nook by the window
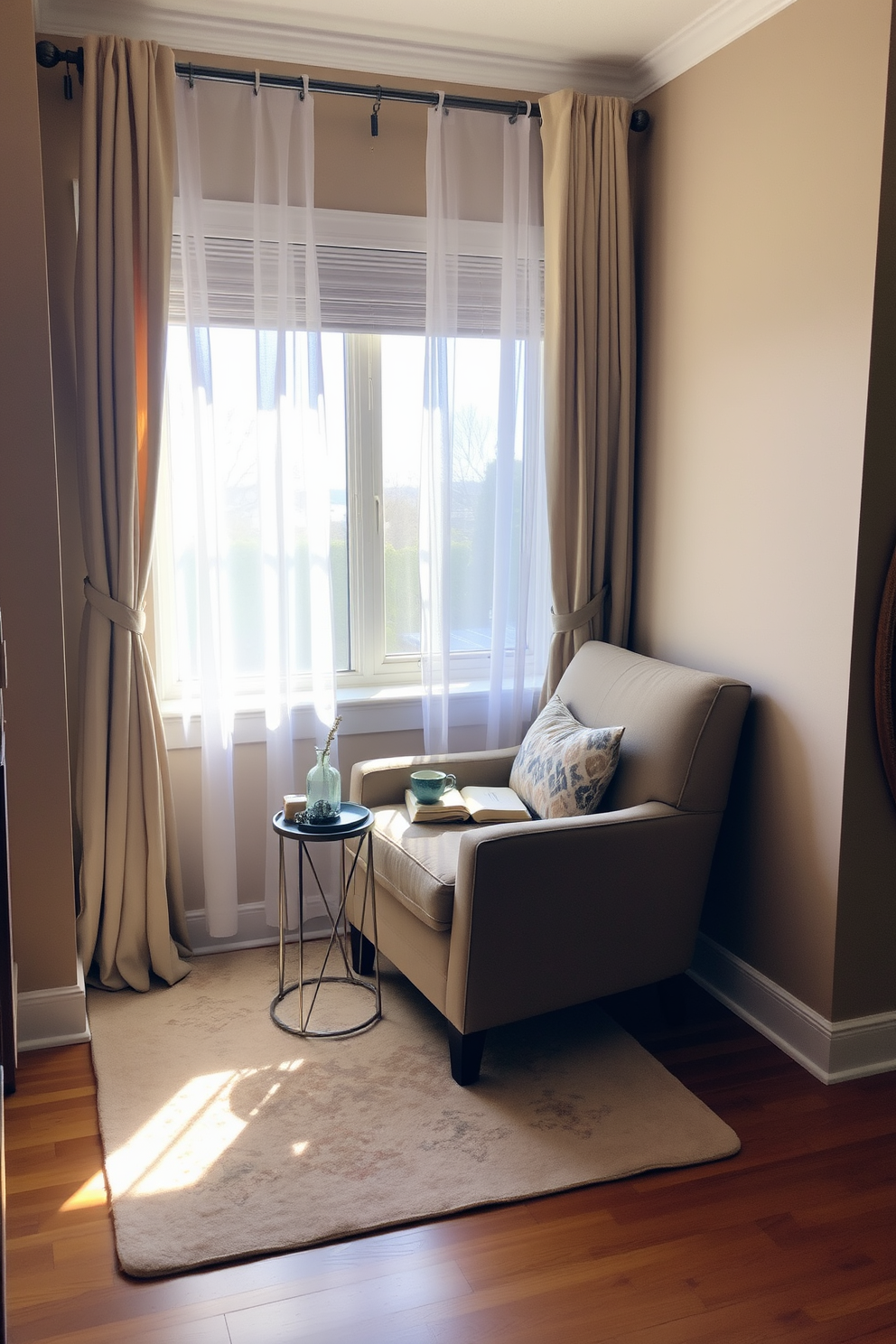
Cozy reading nook by the window with a plush armchair upholstered in soft fabric. A small side table holds a steaming cup of tea and a stack of books, while natural light floods the space through sheer curtains.
The walls are painted in a warm beige tone, creating an inviting atmosphere. A soft area rug in muted colors anchors the nook, adding comfort and texture to the hardwood floor.
Multi-functional furniture for small spaces
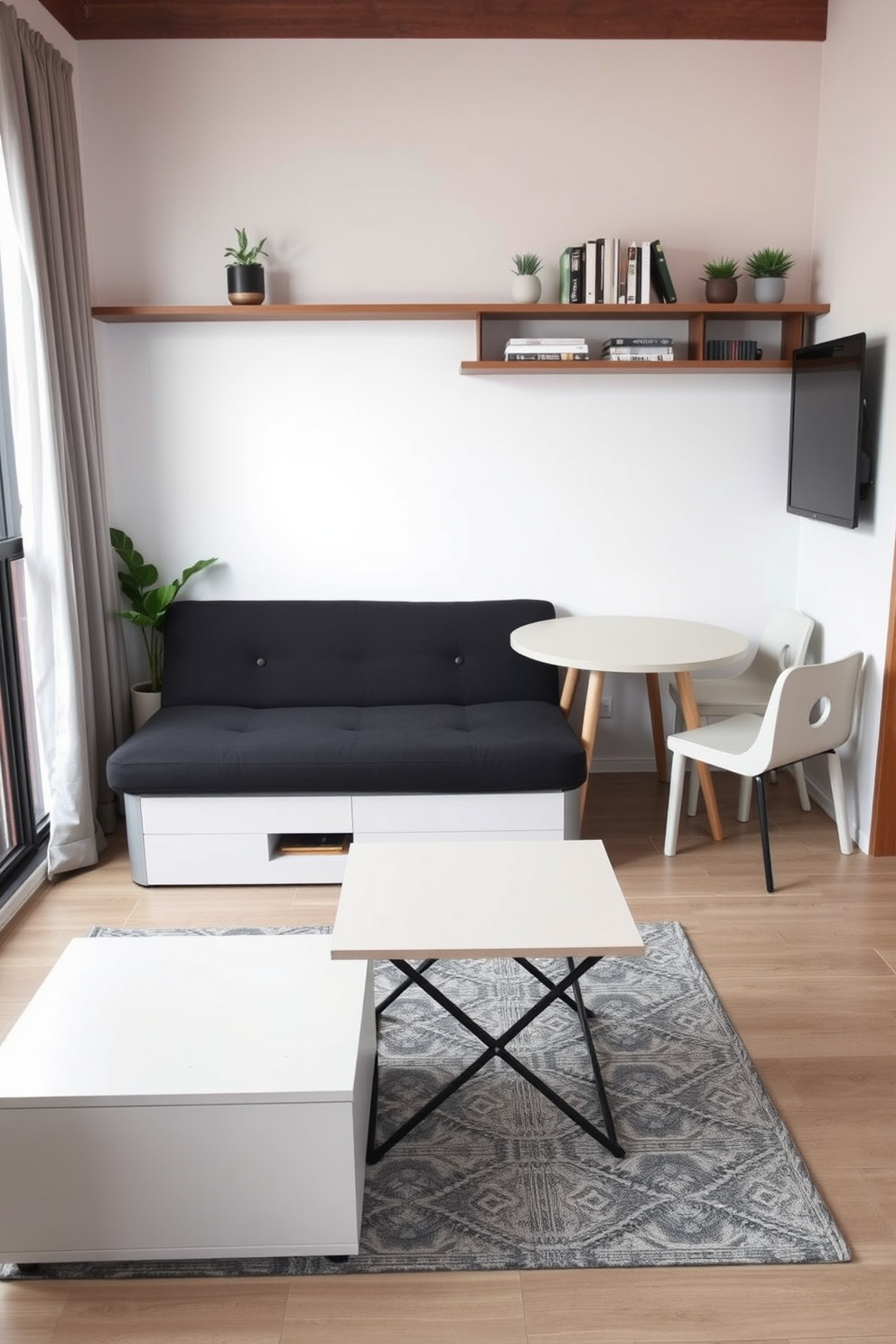
A stylish living area features a sleek sofa that converts into a bed, maximizing space without sacrificing comfort. A compact coffee table with storage underneath sits in front, while a wall-mounted desk folds down for work or study.
The dining area includes a round table that expands to accommodate guests, paired with stackable chairs that can be easily stored away. A decorative shelf above the table displays plants and books, adding personality to the small apartment.
Open shelving to maximize vertical storage
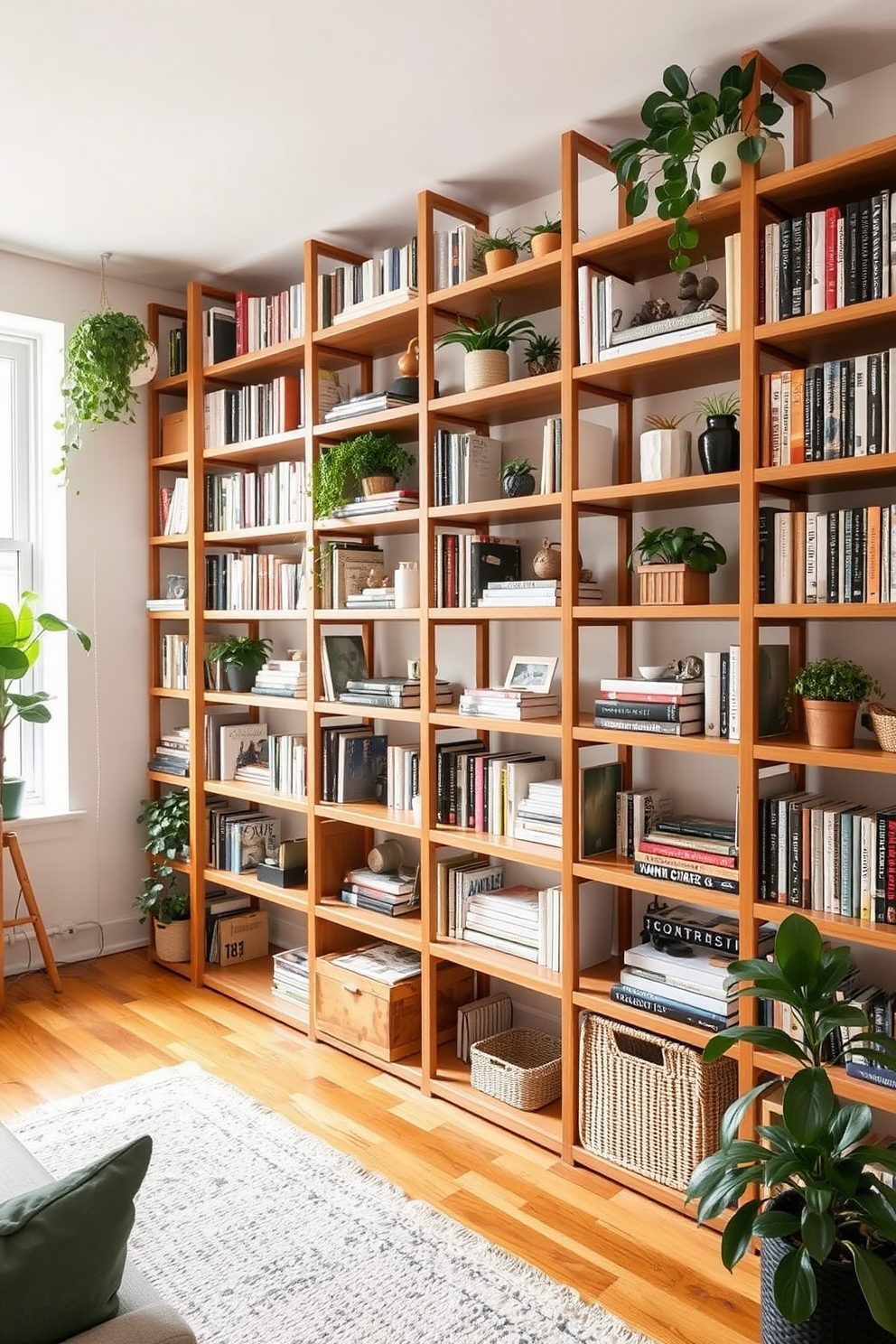
Open shelving creates an airy feel while maximizing vertical storage in a 500 sqft apartment. The shelves are filled with a curated selection of books, plants, and decorative items, enhancing both functionality and aesthetics.
Light color palette for airy feel
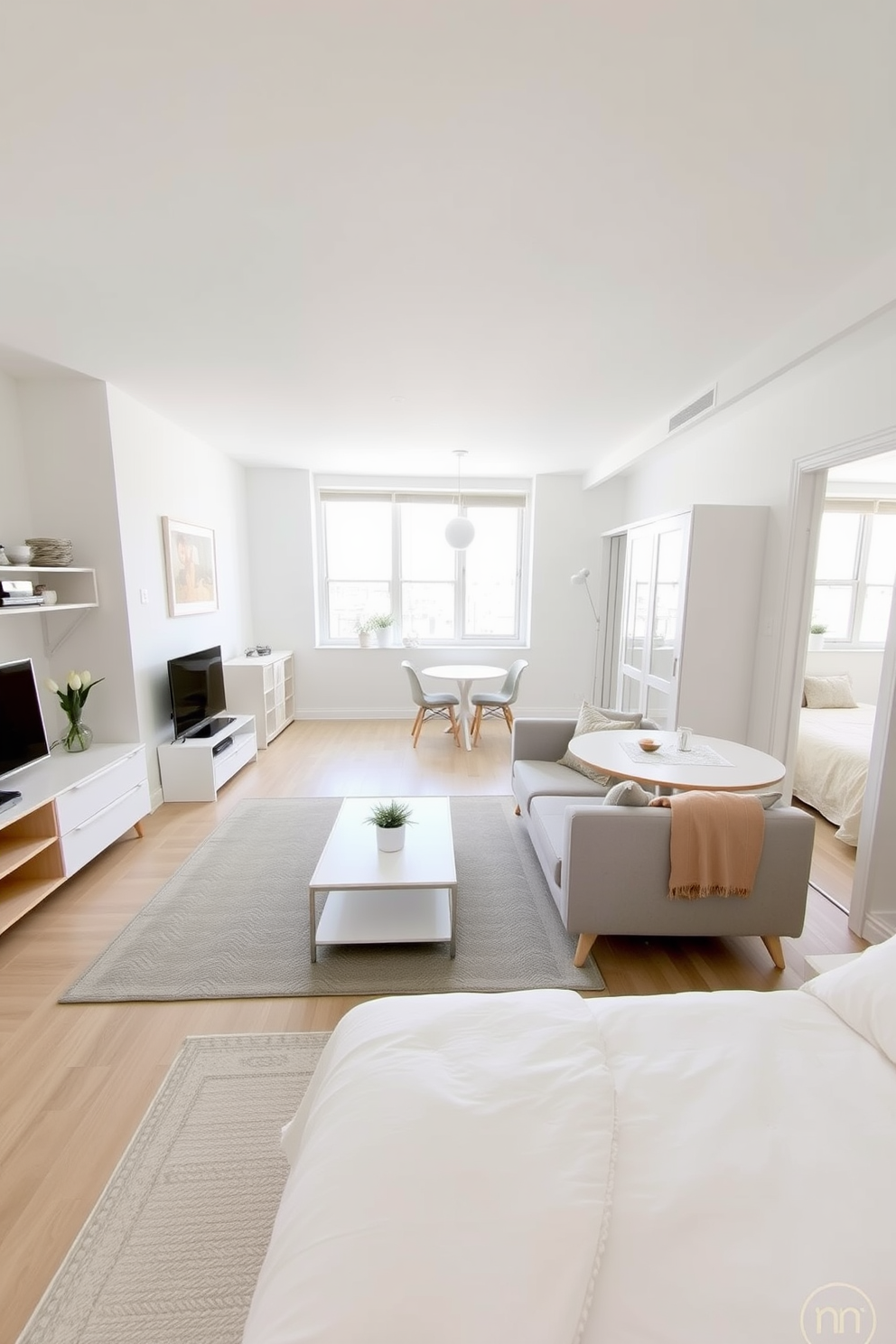
A bright and airy 500 square foot apartment featuring a light color palette that enhances the sense of space. The living area is designed with soft pastel walls, complemented by a cozy light gray sofa and a minimalist white coffee table.
In the kitchen, sleek white cabinetry and light wood accents create a fresh atmosphere. A small dining nook with a round table and light-colored chairs invites casual meals and gatherings.
The bedroom showcases a soft cream bedspread and light wood furniture, fostering a serene environment. Large windows allow natural light to flood the space, further enhancing the airy feel.
Mirrors to create an illusion of space
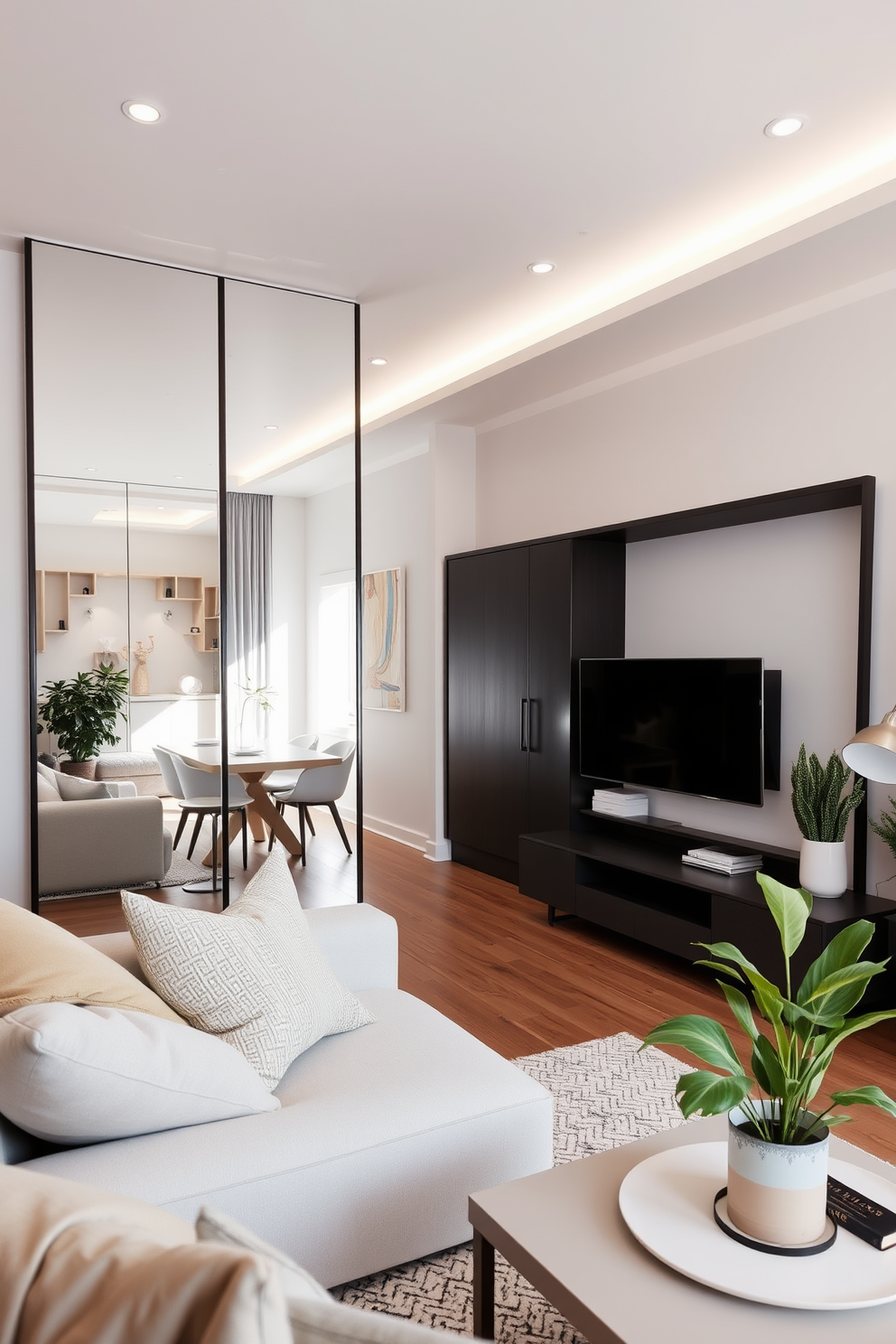
A modern apartment design featuring strategically placed mirrors to create an illusion of space. The living area is bright and airy with a neutral color palette, complemented by sleek furniture and minimalistic decor.
The mirrors reflect natural light, enhancing the overall ambiance of the 500 sqft apartment. Soft textiles and greenery add warmth and comfort to the contemporary setting.
Use rugs to define separate areas
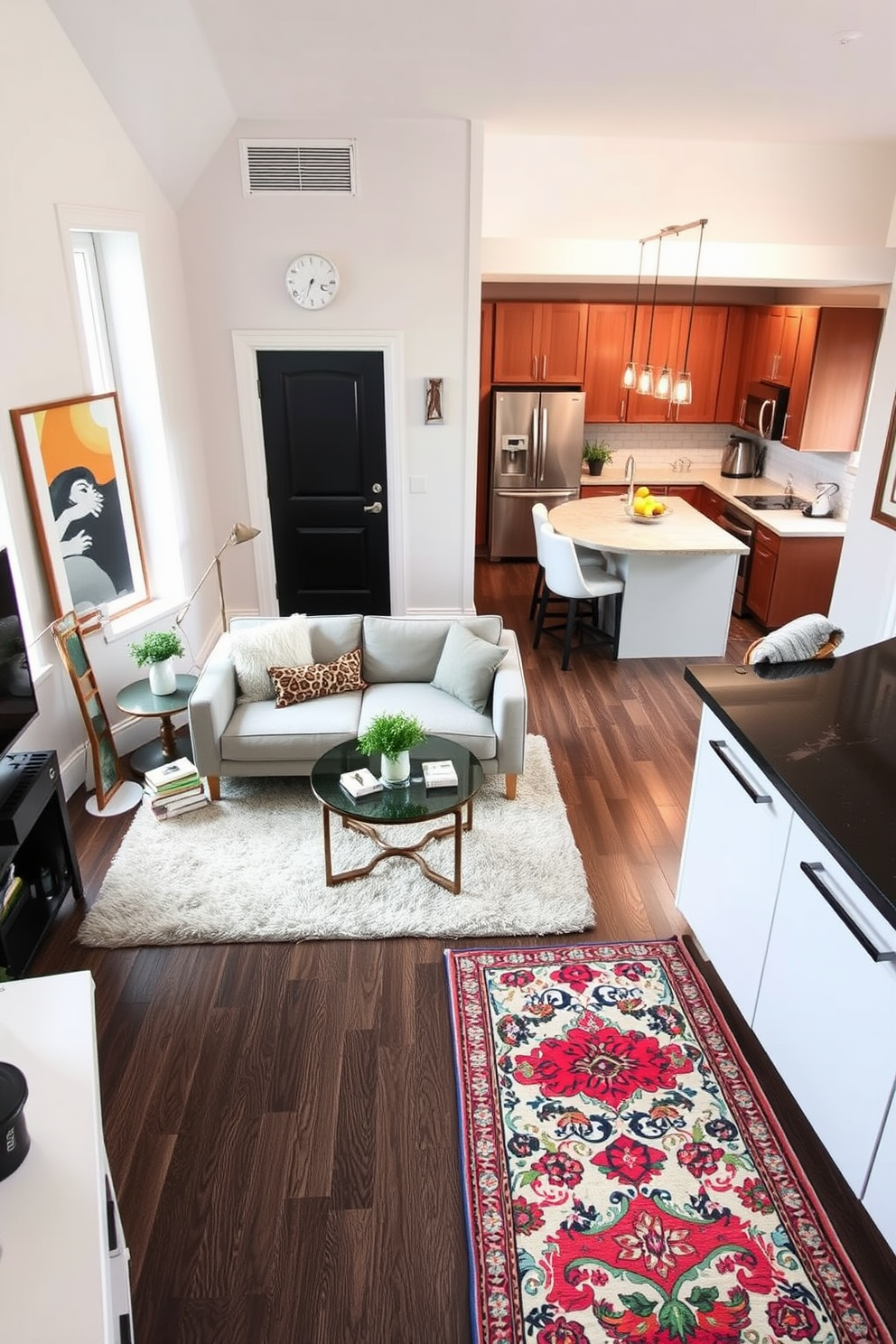
A stylish 500 square foot apartment features distinct areas defined by elegant rugs. The living space includes a plush area rug that anchors a cozy seating arrangement, while a vibrant kitchen runner adds color and flow to the cooking area.
Foldable dining table for flexibility
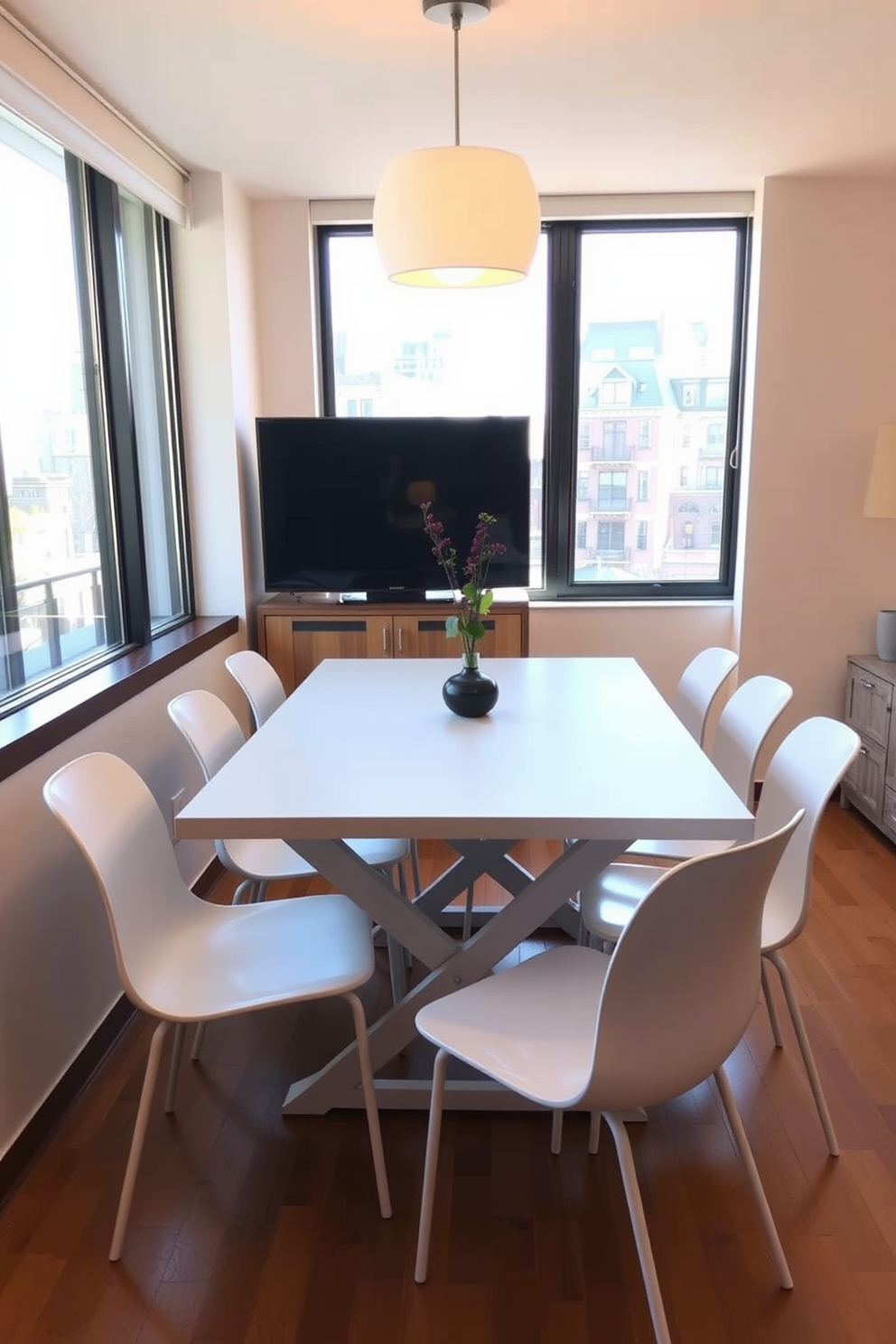
A modern foldable dining table is placed against a wall, allowing for easy expansion when entertaining guests. The surrounding chairs are sleek and minimalist, complementing the overall design of the 500 sqft apartment.
The dining area features a warm color palette with soft lighting that creates an inviting atmosphere. Large windows allow natural light to flood the space, enhancing the cozy yet functional layout.
Wall-mounted desk for compact workspace
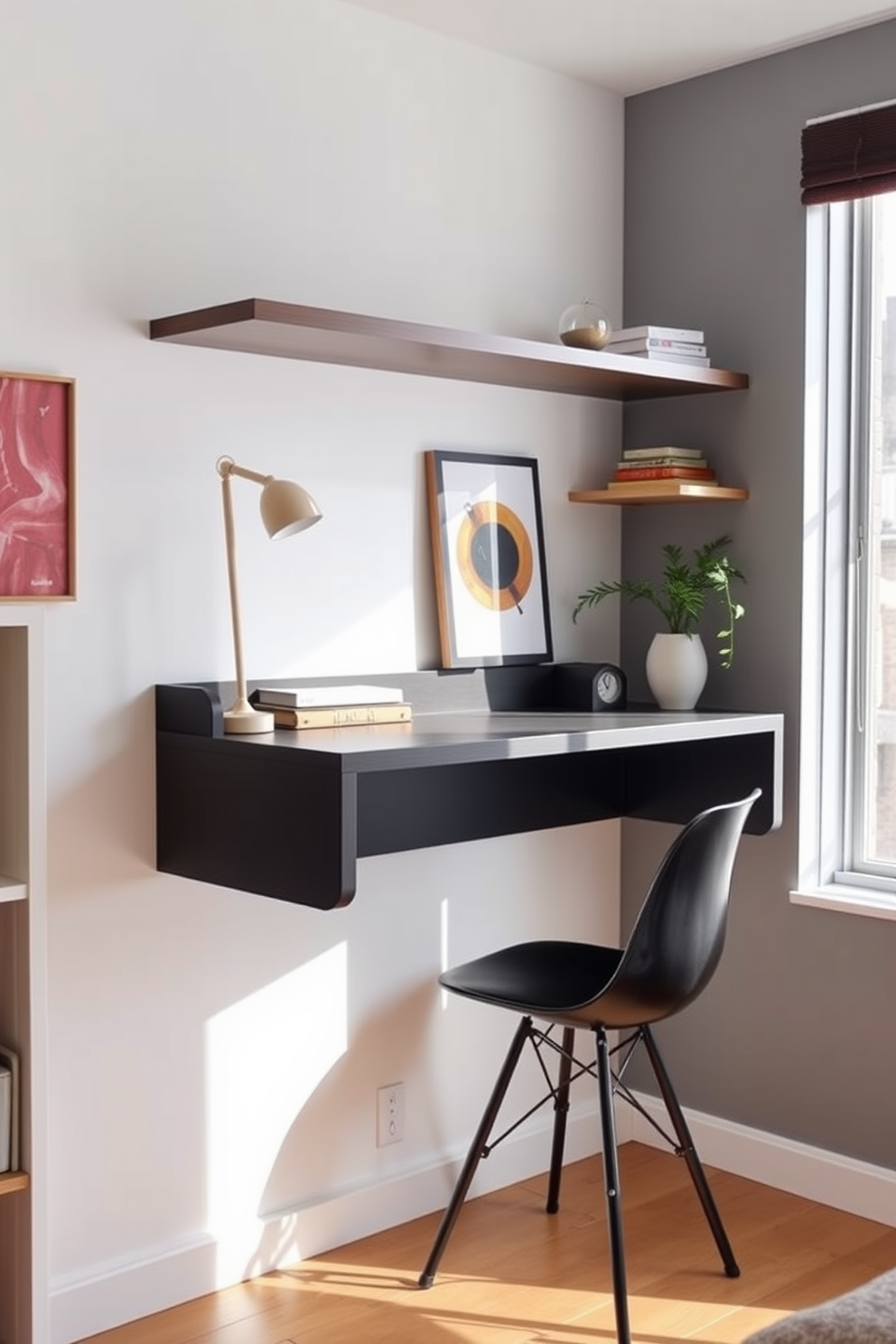
A modern wall-mounted desk is seamlessly integrated into a compact workspace within a 500 square foot apartment. The desk features sleek lines and a minimalist design, complemented by floating shelves above for additional storage and decor.
Natural light floods the area through a large window, enhancing the bright and airy atmosphere. A stylish chair with a pop of color adds a touch of personality to the functional space.
Built-in storage under the bed
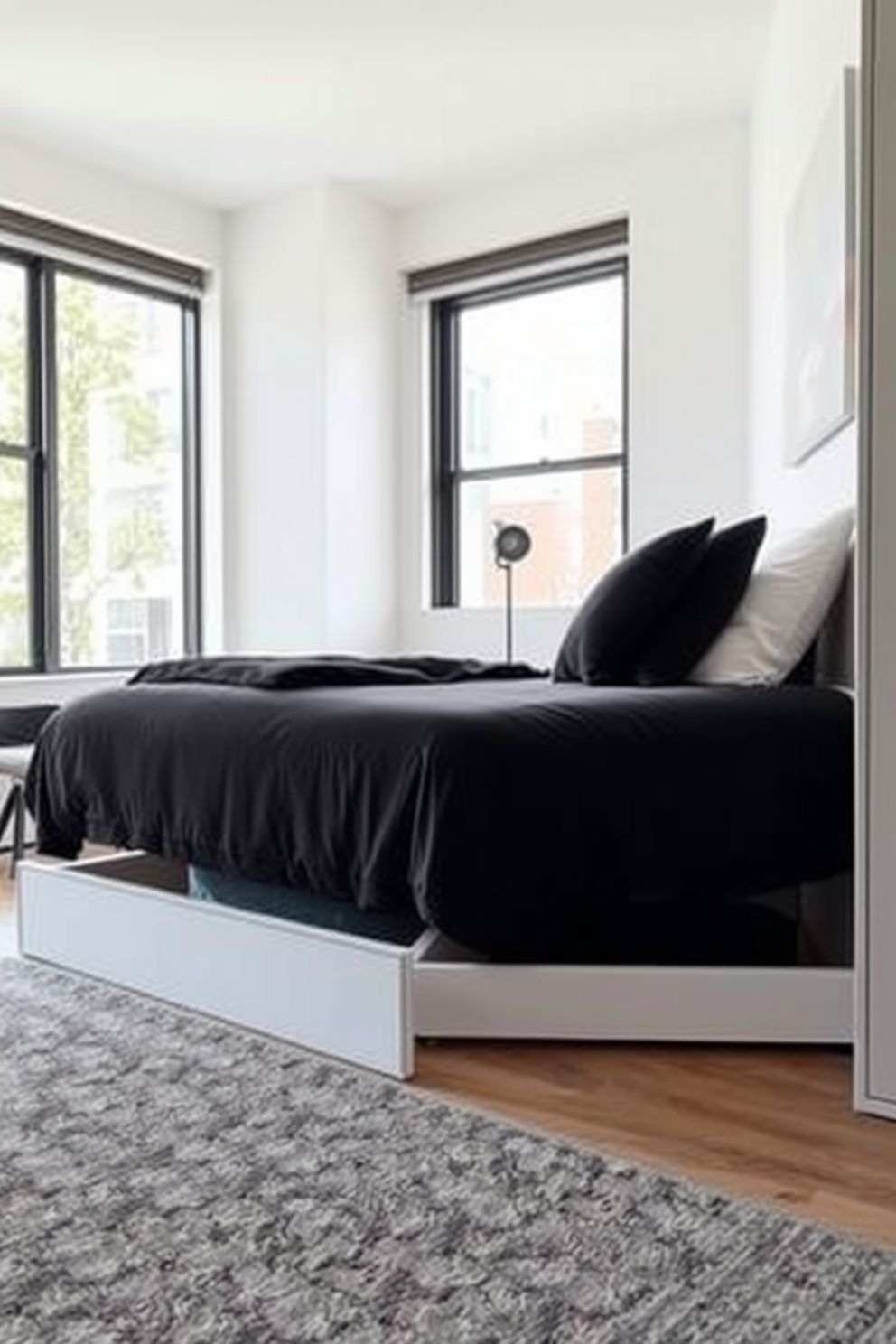
A modern apartment design featuring built-in storage under the bed. The storage is seamlessly integrated into the bed frame, providing a clean and minimalist look while maximizing space in the 500 square foot apartment.
The walls are painted in a soft neutral tone, enhancing the sense of openness. Natural light floods the room through large windows, highlighting the sleek lines and functional design of the furniture.
Layered lighting for ambiance and function
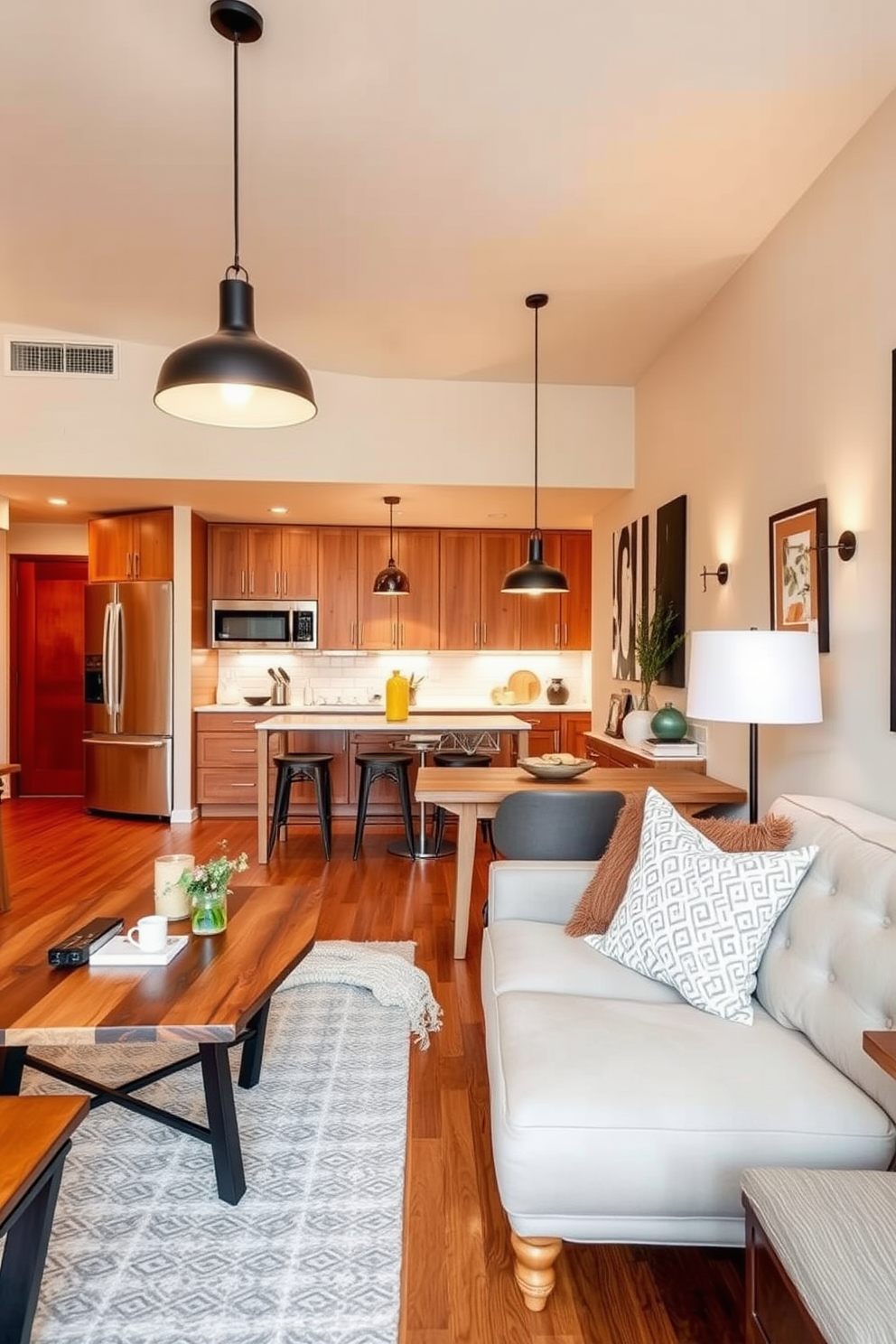
Create a cozy 500 square foot apartment that emphasizes layered lighting for both ambiance and function. Incorporate a mix of pendant lights, floor lamps, and wall sconces to create a warm and inviting atmosphere throughout the space.
Design an open living area that seamlessly integrates the kitchen and dining spaces, utilizing warm wood tones and soft textiles. Include strategically placed lighting fixtures to highlight key areas, such as above the dining table and in cozy reading nooks.
Decorative storage baskets for organization
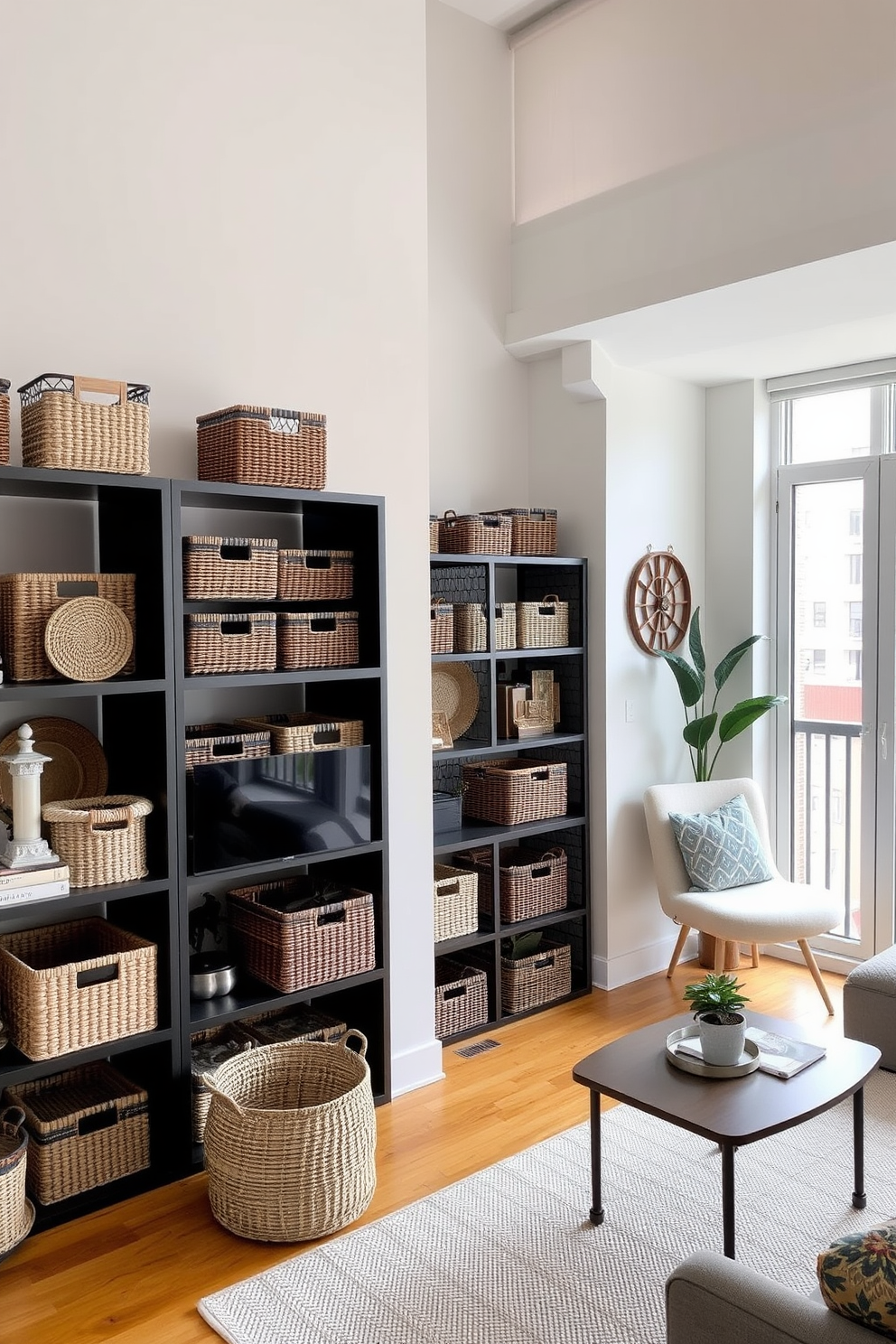
A stylish living room features decorative storage baskets arranged neatly on shelves and in corners for organization. The space is designed with a modern aesthetic, incorporating a neutral color palette with pops of color from the baskets.
The layout of the 500 sqft apartment maximizes functionality while maintaining a cozy atmosphere. Natural light floods the room through large windows, highlighting the textures of the baskets and the surrounding decor.
Plants to bring life and color indoors
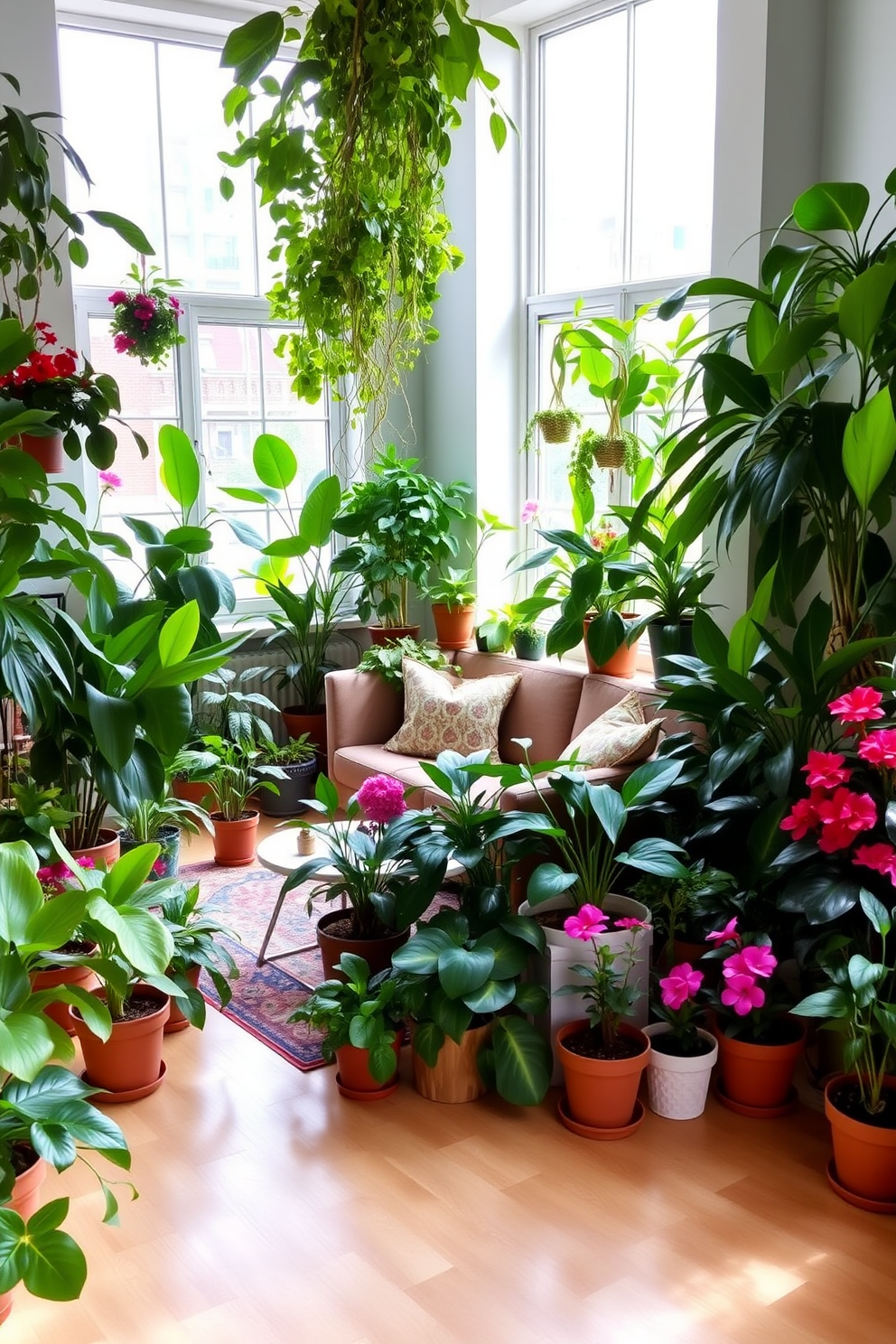
A vibrant apartment filled with various indoor plants that add life and color to the space. The design showcases a mix of large leafy greens and flowering plants strategically placed throughout the 500 square feet.
The living area features a cozy seating arrangement surrounded by potted plants, creating a refreshing atmosphere. Natural light floods the space through large windows, enhancing the lush greenery and inviting ambiance.
Curtains to enhance natural light flow
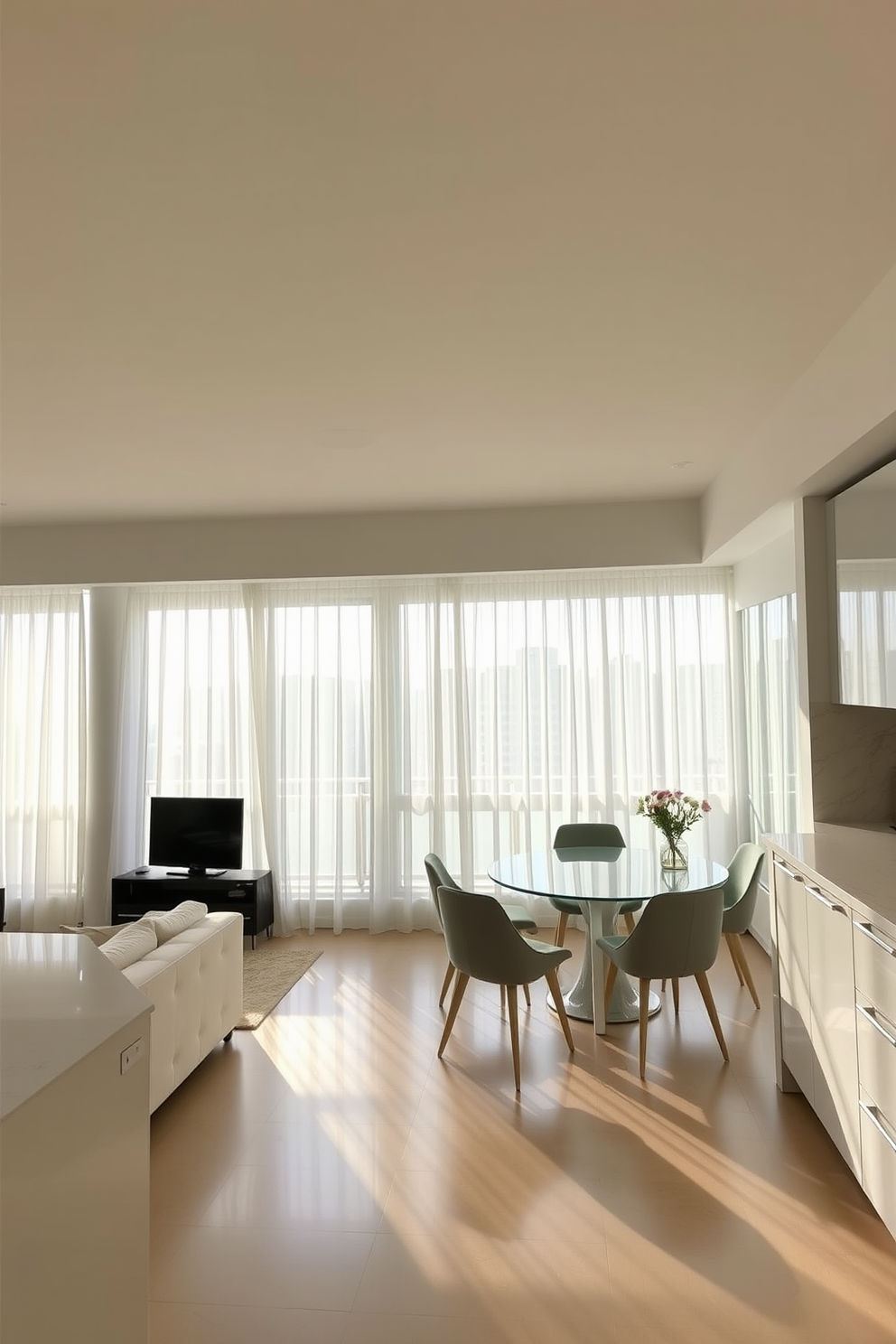
A bright and airy apartment featuring large windows dressed with sheer white curtains that gently filter sunlight into the space. The open layout includes a cozy living area with a plush sofa and a stylish coffee table, creating an inviting atmosphere for relaxation and social gatherings.
The dining area is defined by a modern round table surrounded by elegant chairs, perfect for intimate meals. The kitchen boasts sleek cabinetry and a marble backsplash, seamlessly blending functionality with aesthetic appeal.
Art gallery wall for personal touch
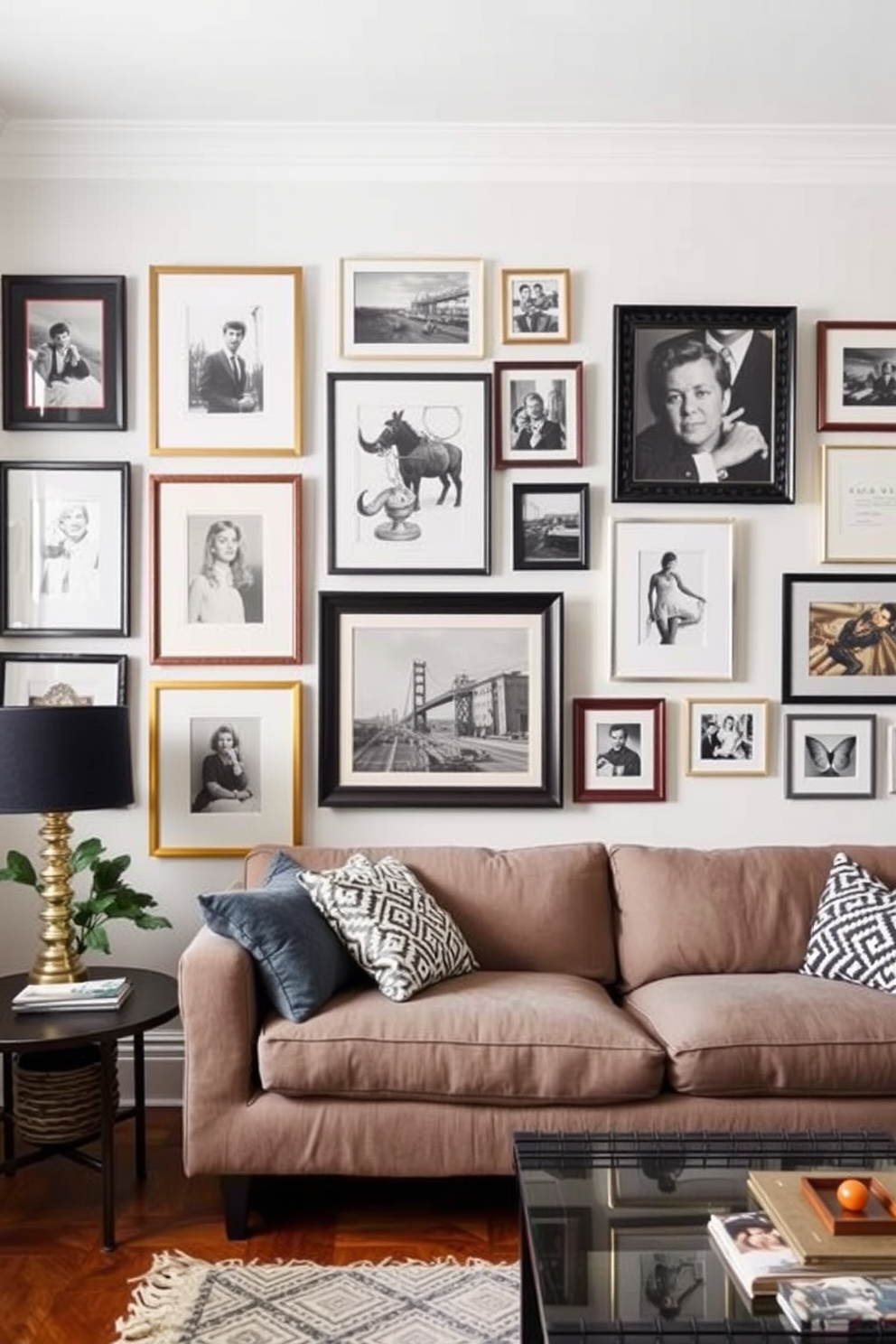
Create an art gallery wall in a 500 square foot apartment that showcases a curated collection of framed artwork and photographs. The wall features a mix of sizes and styles, arranged in an eclectic yet harmonious layout that adds a personal touch to the living space.
Sliding doors to save floor space
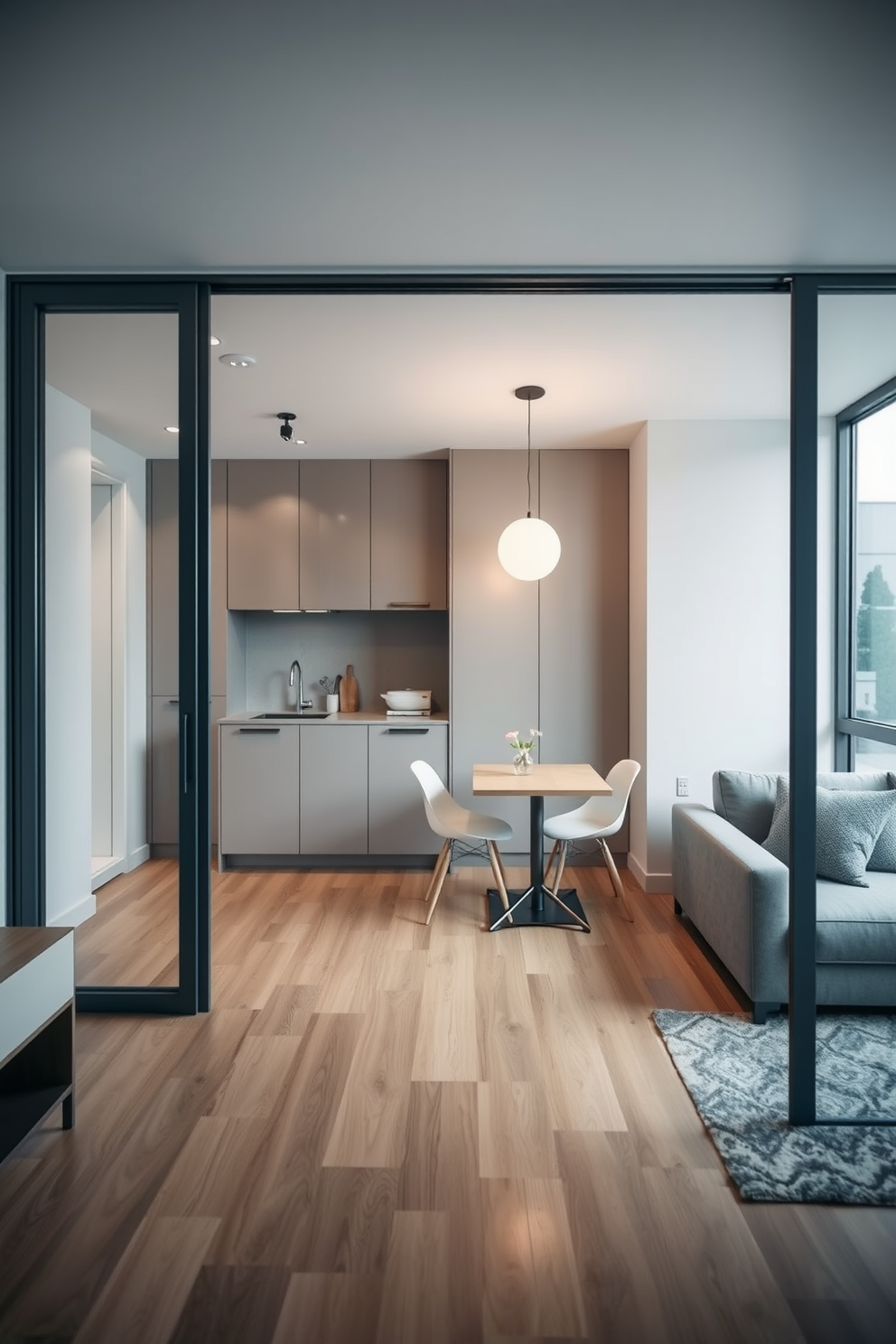
A modern 500 square foot apartment featuring sliding doors to maximize floor space. The living area seamlessly integrates with the kitchen, showcasing a minimalist design with sleek cabinetry and a compact dining table.
Convertible sofa for guest accommodations
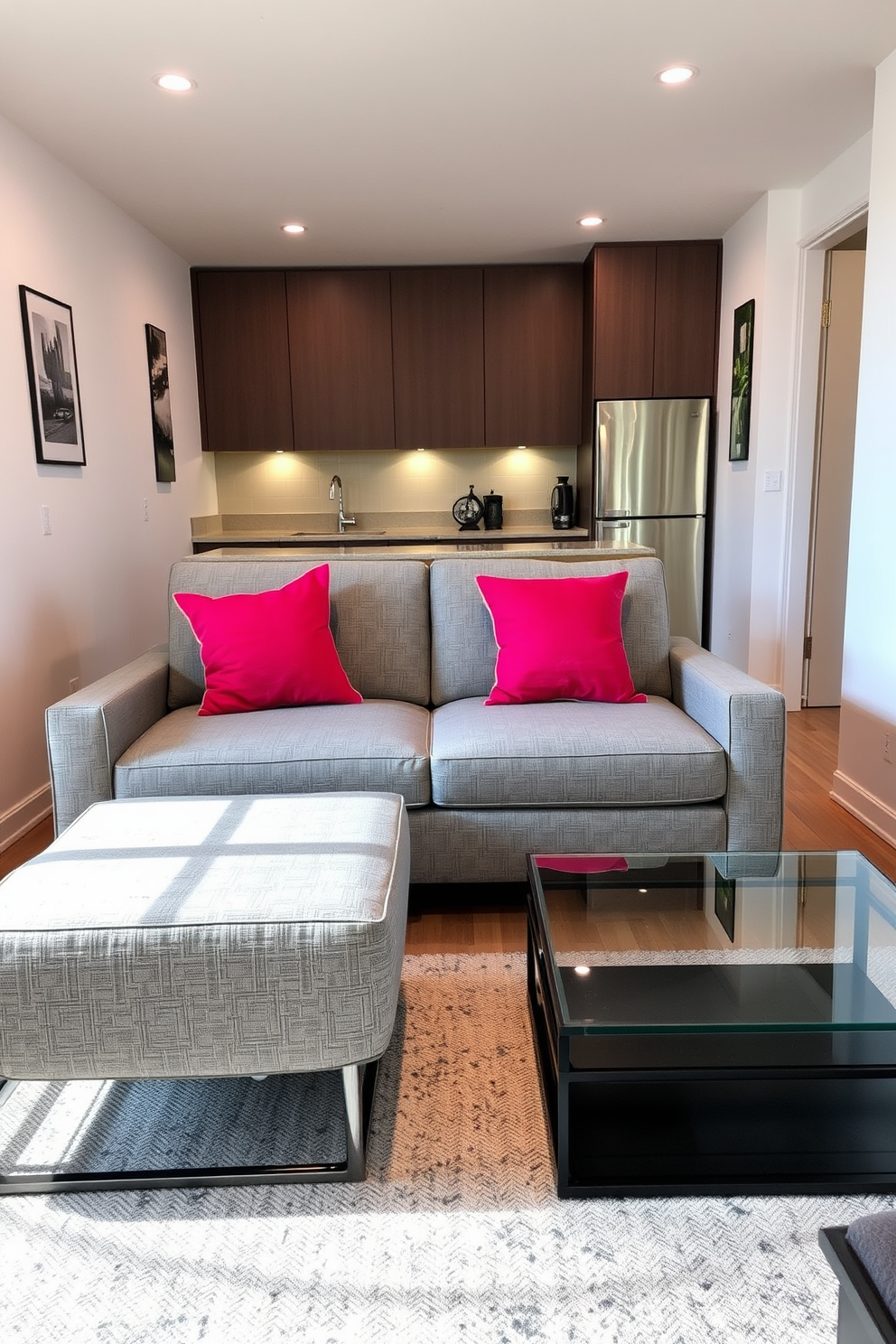
A stylish convertible sofa is positioned in the living area, designed to seamlessly transform into a comfortable bed for guests. The sofa features a modern fabric in a soft gray tone, complemented by vibrant throw pillows that add a pop of color.
Adjacent to the sofa, a sleek coffee table made of glass and metal provides a functional yet elegant touch. The open layout of the 500 sqft apartment maximizes space, with strategically placed lighting enhancing the cozy atmosphere.
Use of pegboards for creative organization
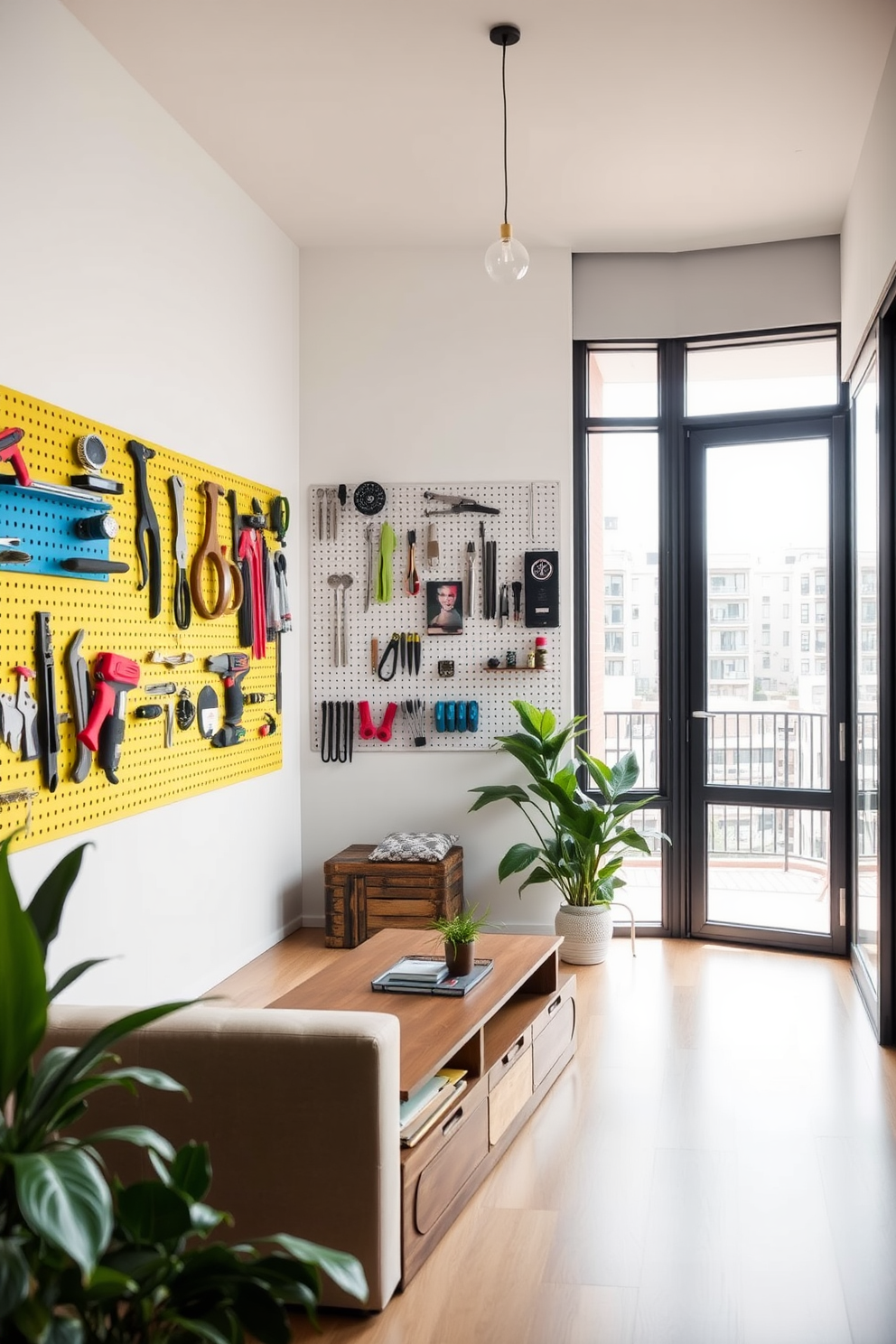
A modern apartment design featuring a creative organization system using pegboards. The walls are adorned with colorful pegboards displaying various tools and decorative items, enhancing both functionality and aesthetics.
The living area includes a compact sofa and a multi-functional coffee table that doubles as storage. Natural light floods the space through large windows, complemented by indoor plants that bring a touch of greenery.
Accent wall for visual interest
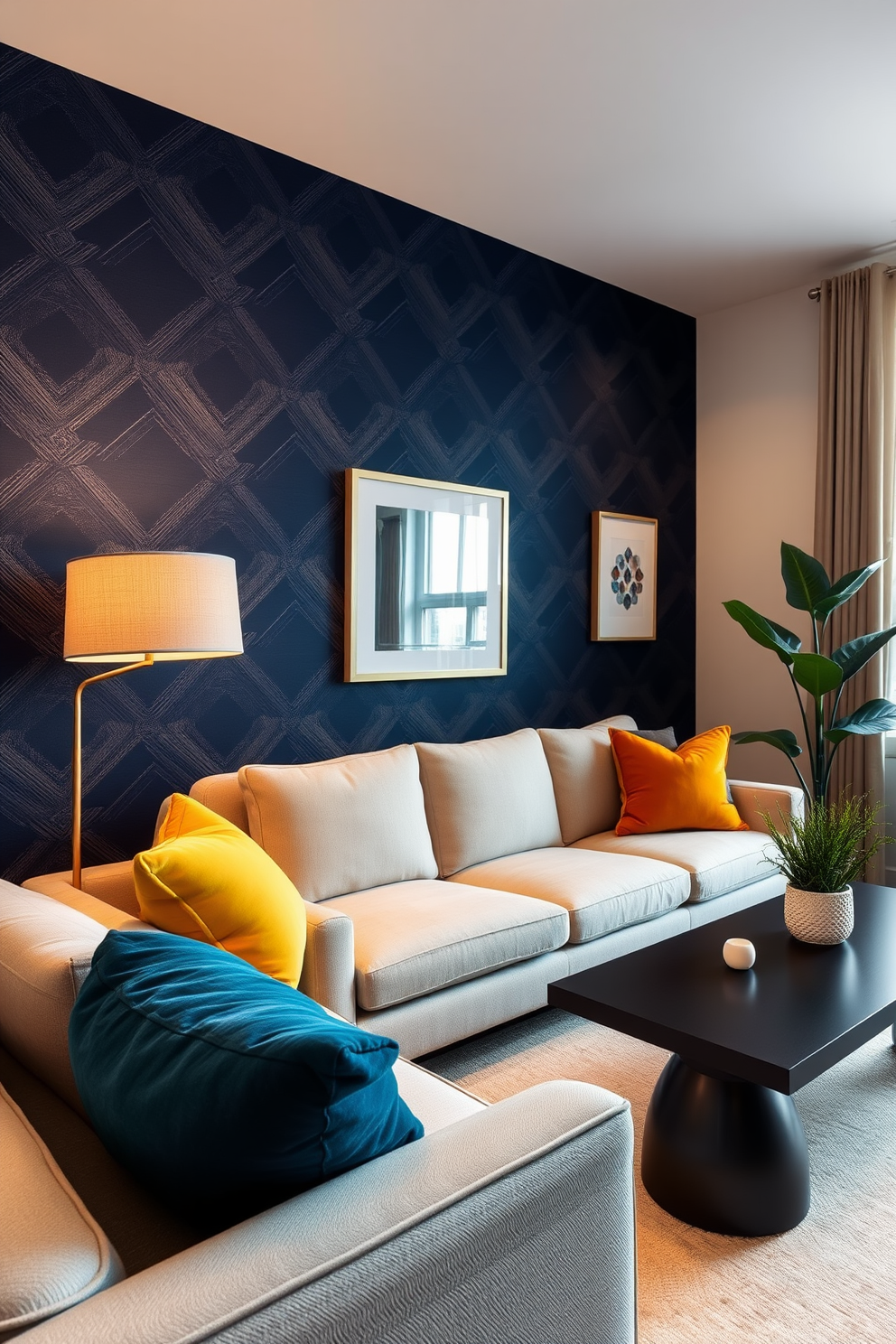
Create a stylish accent wall in a 500 square foot apartment that features a bold geometric pattern in shades of navy blue and gold. The wall should serve as a stunning focal point, complemented by minimalist furniture and warm lighting to enhance the overall ambiance.
Incorporate a cozy seating area with a plush sofa and vibrant throw pillows that echo the colors of the accent wall. Add a few carefully selected art pieces and indoor plants to bring life and personality to the space.
Floating nightstands to save floor space
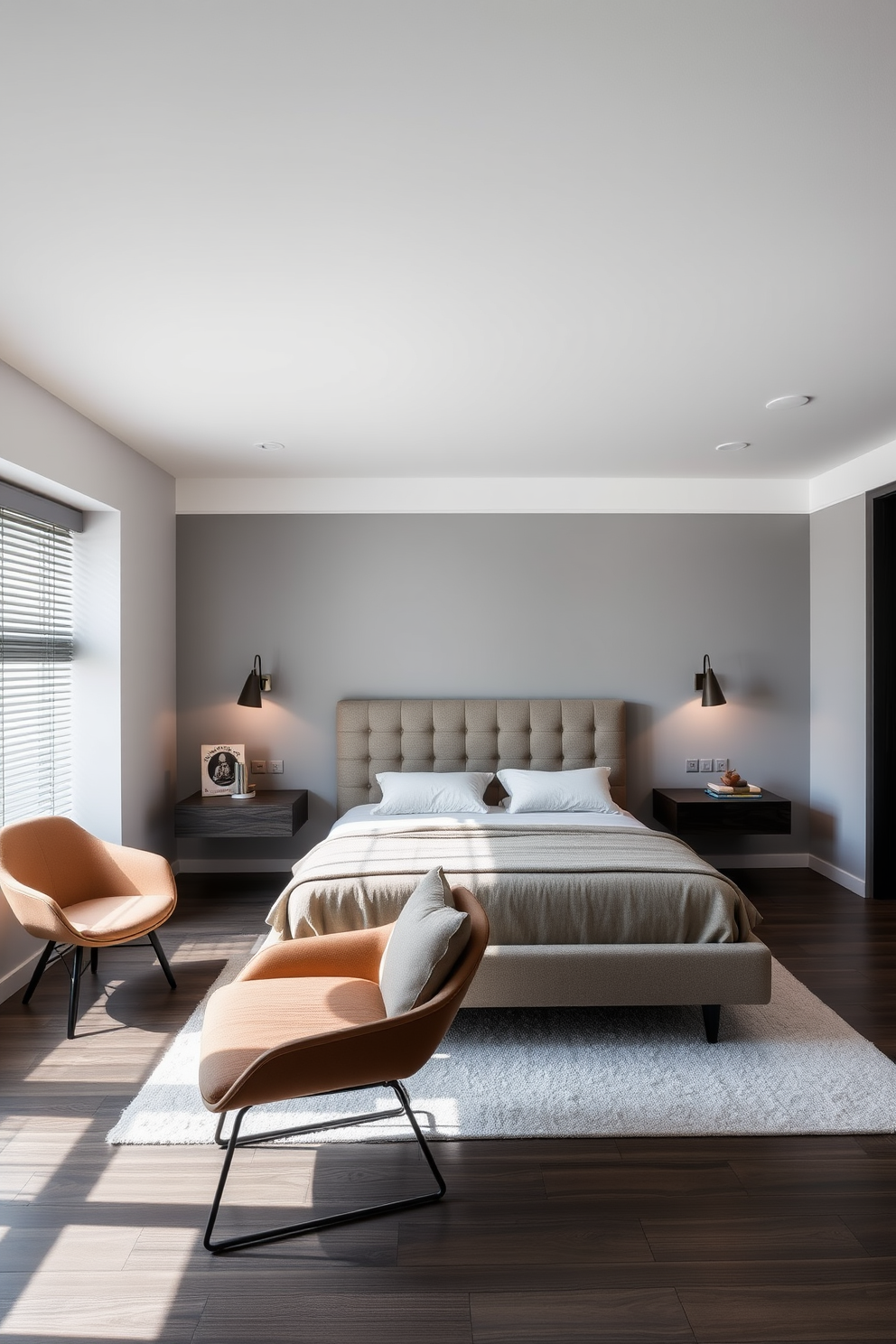
A modern bedroom featuring floating nightstands that enhance the sense of space. The walls are painted in a soft gray, and a plush bed with a textured headboard is centered against them.
The nightstands are sleek and minimalist, mounted at each side of the bed with built-in lighting for functionality. A cozy reading nook with a stylish armchair and a small side table is positioned near a window, inviting natural light into the room.
Colorful accent pillows for comfort and style
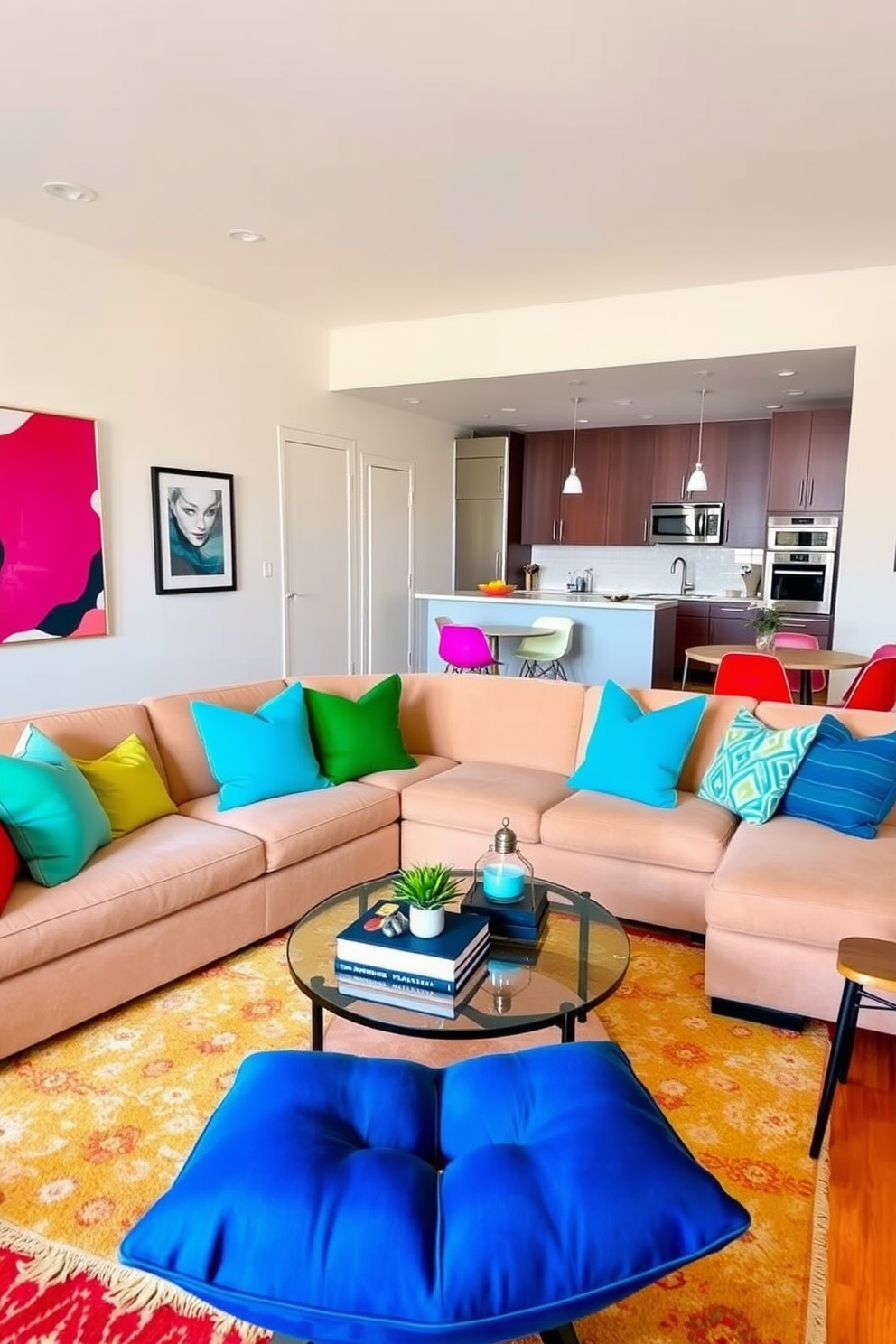
A vibrant living room filled with colorful accent pillows arranged on a plush sectional sofa. The walls are painted in a soft neutral tone, and a stylish coffee table sits in the center, adorned with a few decorative books and a small plant.
An open-concept layout connects the living space to a modern kitchen featuring sleek cabinetry and stainless steel appliances. The dining area includes a chic table surrounded by mismatched chairs, enhancing the eclectic yet cohesive design of the 500 sqft apartment.
Compact kitchen island for additional prep space
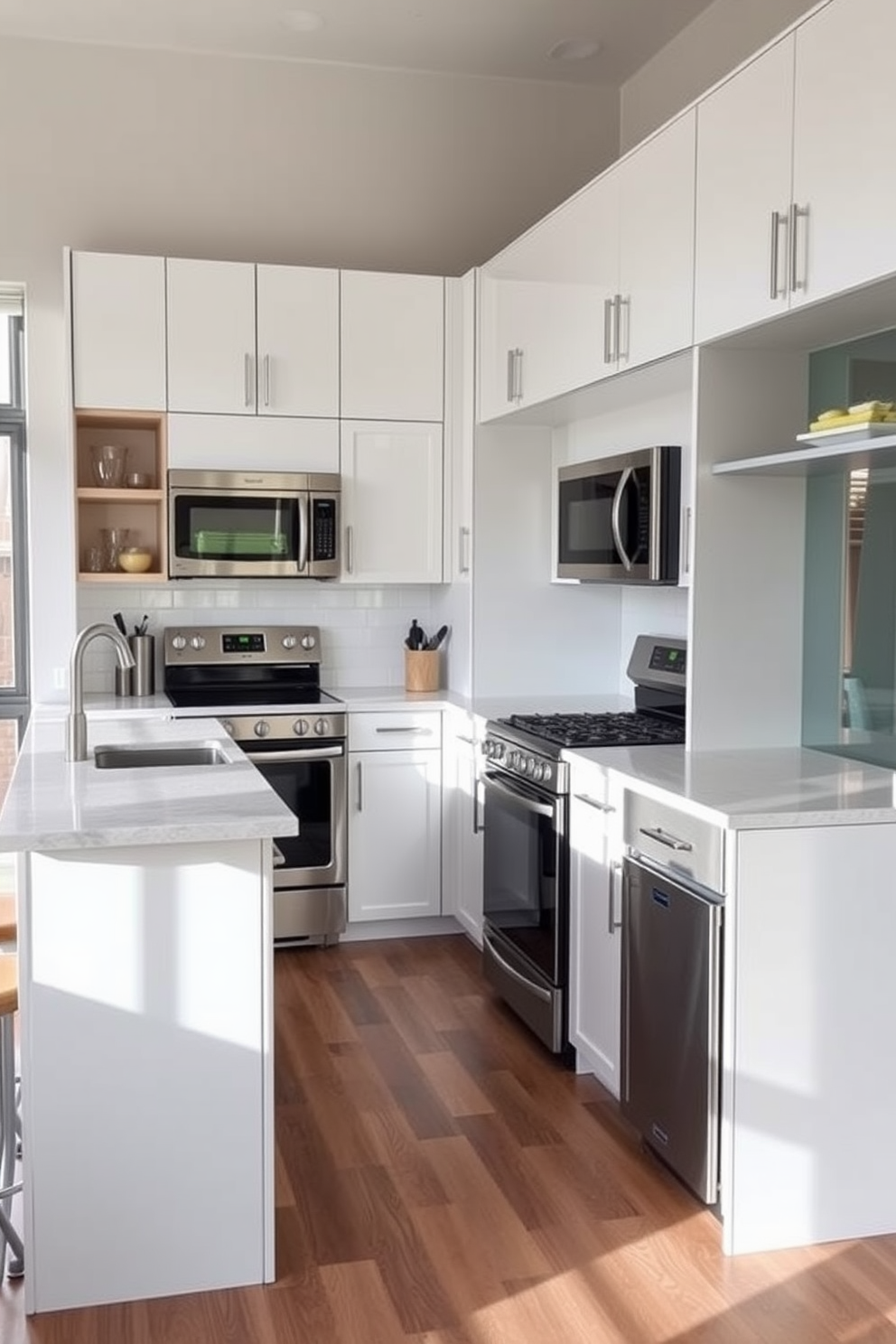
A compact kitchen island designed for additional prep space in a 500 square foot apartment. The island features a sleek quartz countertop with bar seating on one side and storage cabinets on the other.
The surrounding kitchen includes modern appliances in stainless steel, complemented by white cabinetry and a stylish backsplash. Natural light floods the space through a nearby window, creating an inviting atmosphere for cooking and entertaining.
Use of clear furniture to create openness
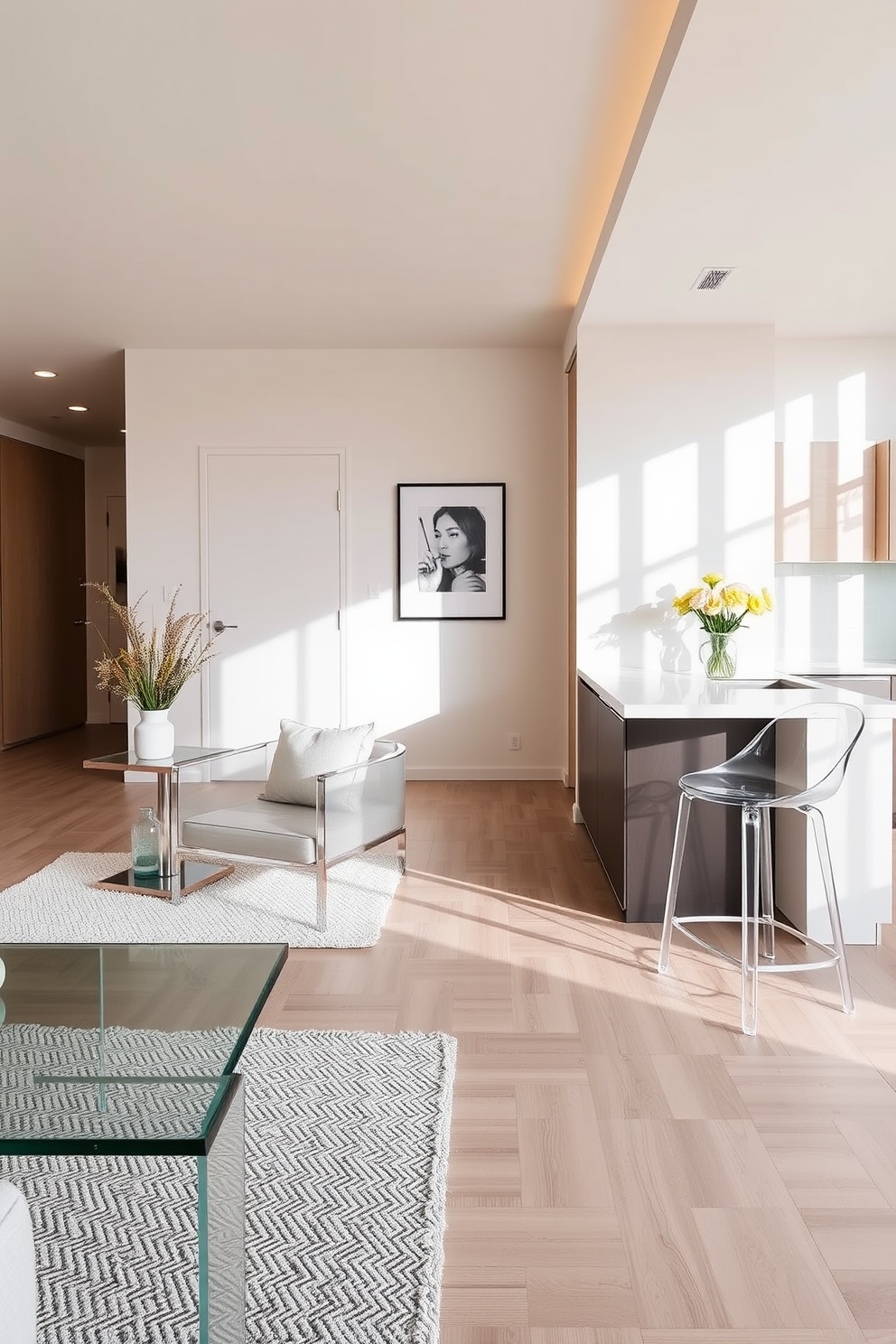
A modern apartment design featuring clear acrylic furniture to enhance the sense of openness in a 500 square foot space. The living area includes a transparent coffee table and chairs, allowing light to flow through while maintaining a stylish aesthetic.
The kitchen showcases a clear bar stool at a sleek island, seamlessly blending functionality with contemporary design. Soft neutral tones on the walls and a light wood floor create a warm and inviting atmosphere throughout the apartment.
Vintage decor for unique character
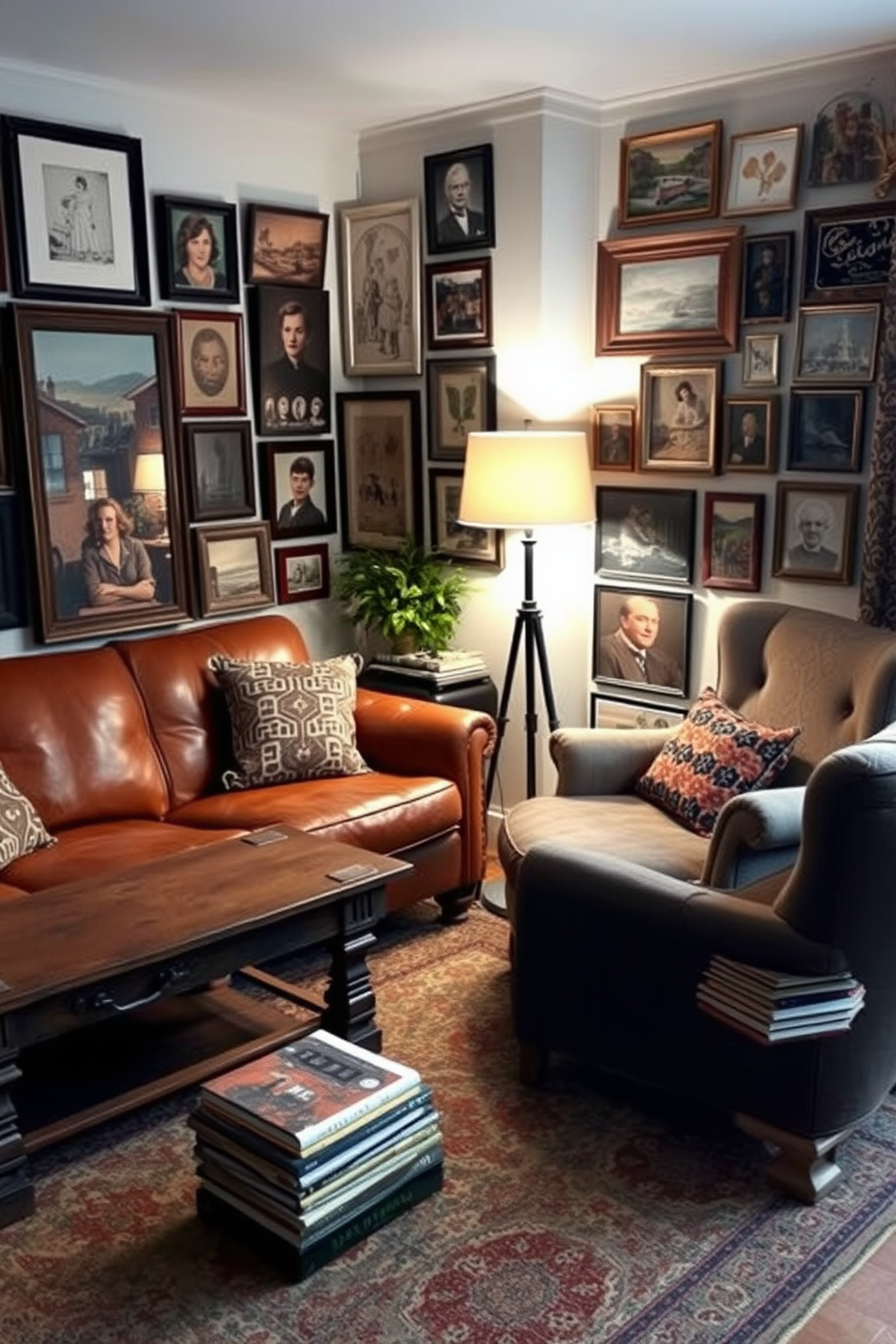
A cozy living room filled with vintage decor that exudes unique character. The space features a distressed leather sofa paired with an antique wooden coffee table and an eclectic mix of patterned throw pillows.
On the walls, a gallery of vintage framed art and photographs creates a personal touch. A retro floor lamp stands in the corner, illuminating a cozy reading nook complete with a plush armchair and a stack of well-loved books.
Textured throws for cozy atmosphere
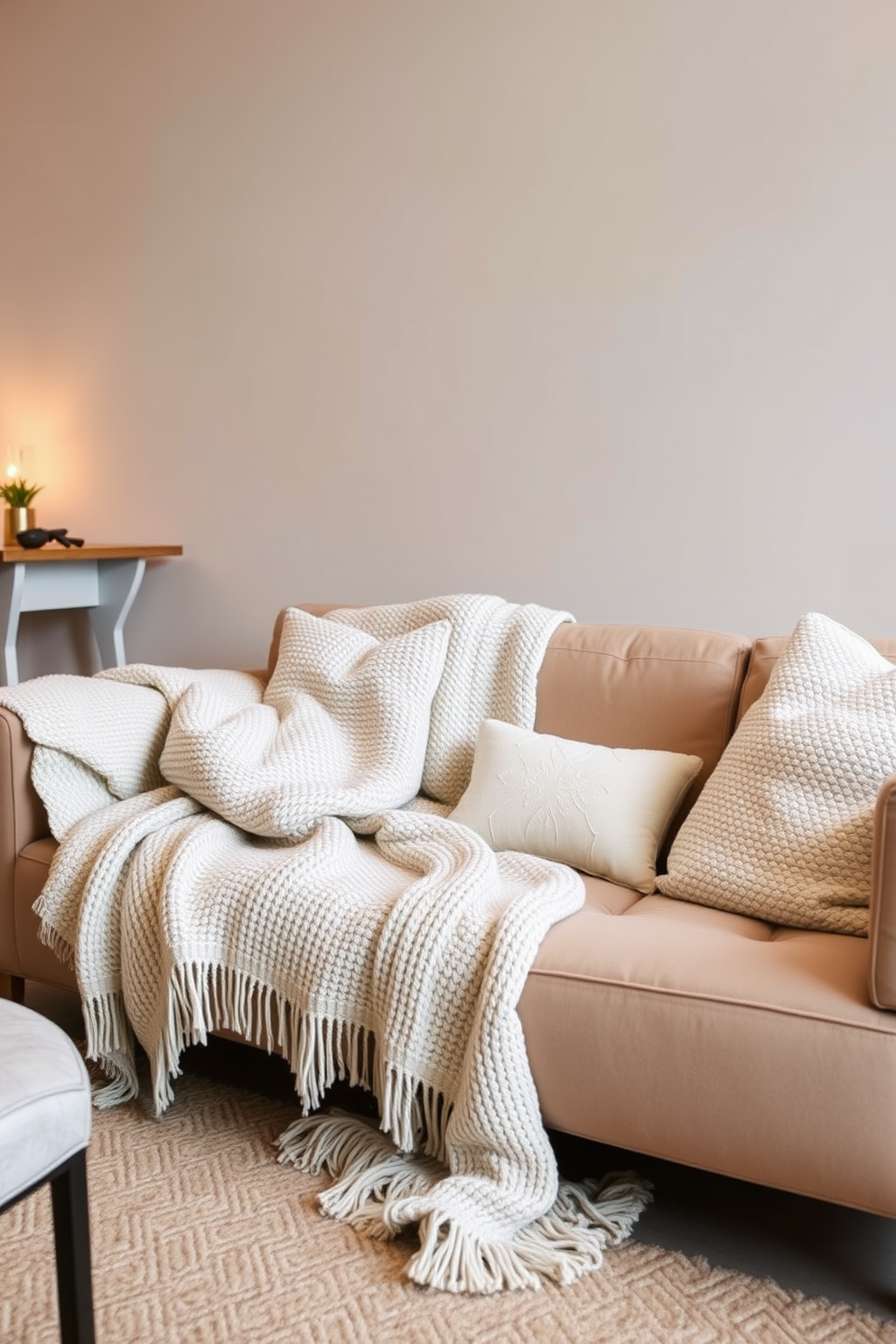
Create a cozy atmosphere in a 500 square foot apartment with textured throws draped over a plush sofa. Incorporate warm lighting and soft pillows to enhance the inviting feel of the living space.
Strategic furniture placement for flow
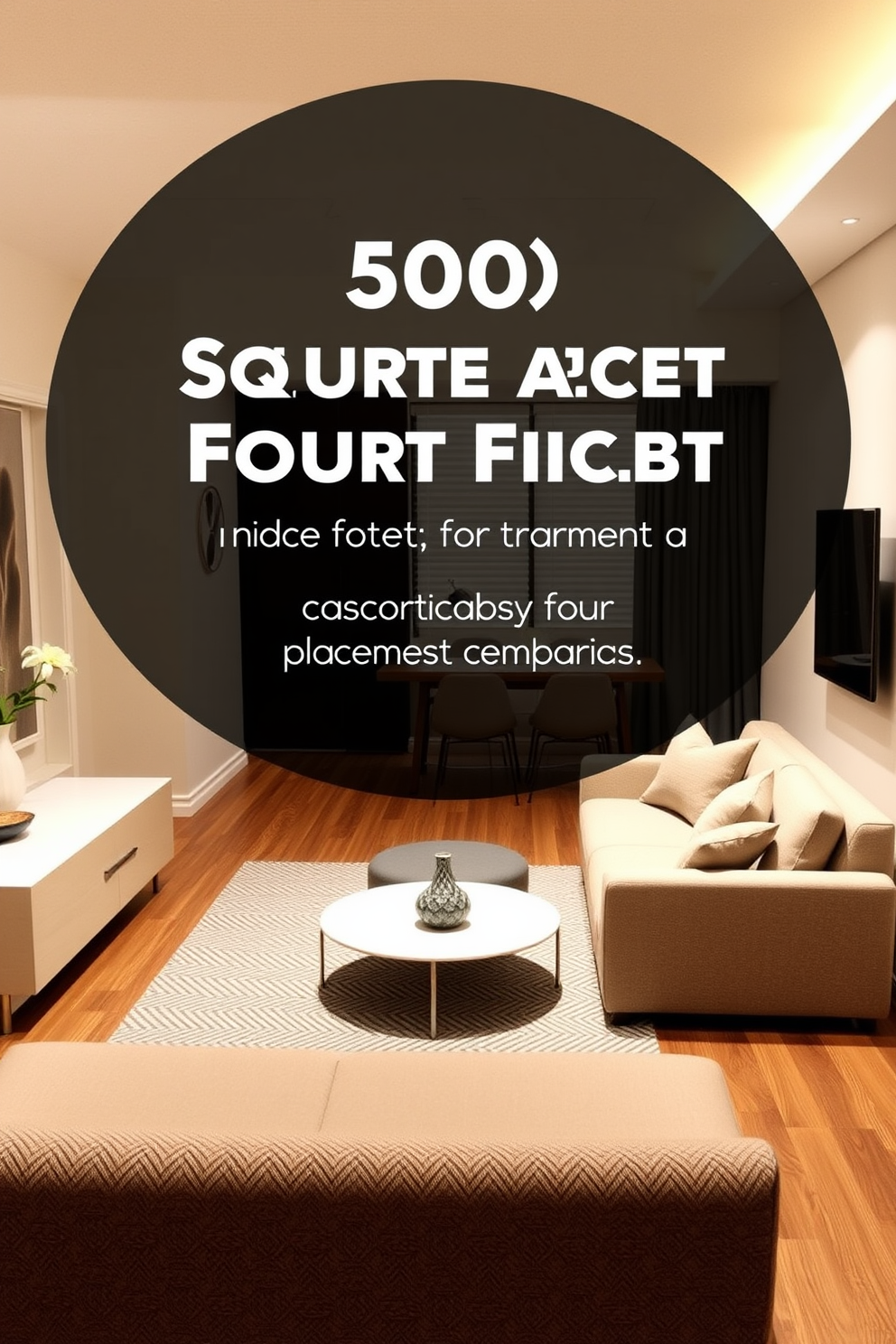
A stylish 500 square foot apartment featuring strategic furniture placement for optimal flow. The living area seamlessly connects to the dining space, with a cozy sofa positioned to encourage conversation and a sleek dining table nearby for easy access.
Wall decals for easy decor updates
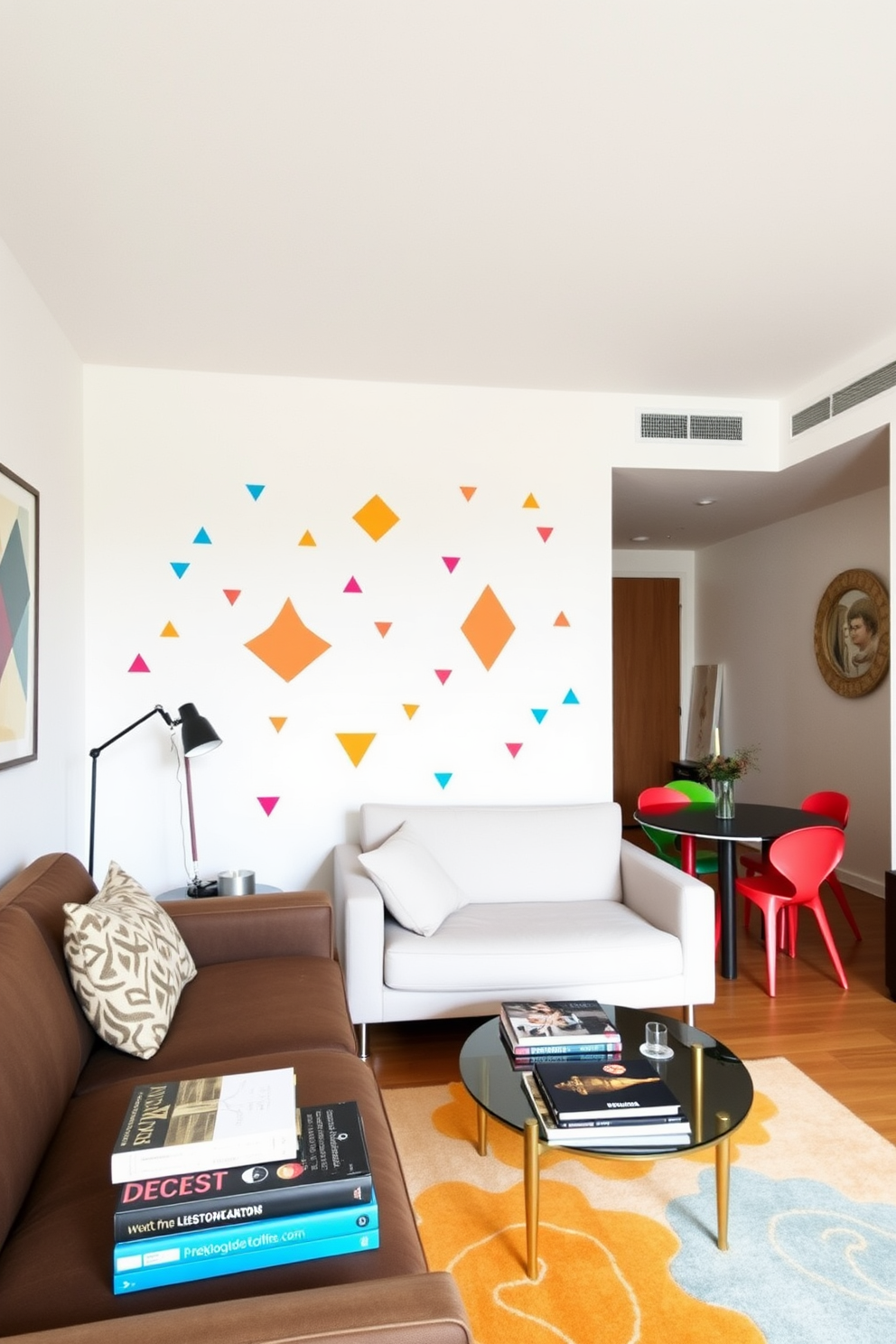
A modern apartment featuring wall decals that add a playful touch to the living space. The decals are in vibrant colors and geometric shapes, creating an energetic atmosphere throughout the 500 sqft layout.
The open-plan design includes a cozy seating area with a stylish sofa and a coffee table adorned with decorative books. A small dining nook with a round table and colorful chairs complements the overall aesthetic, making it perfect for entertaining guests.
Utilize corners with corner shelves
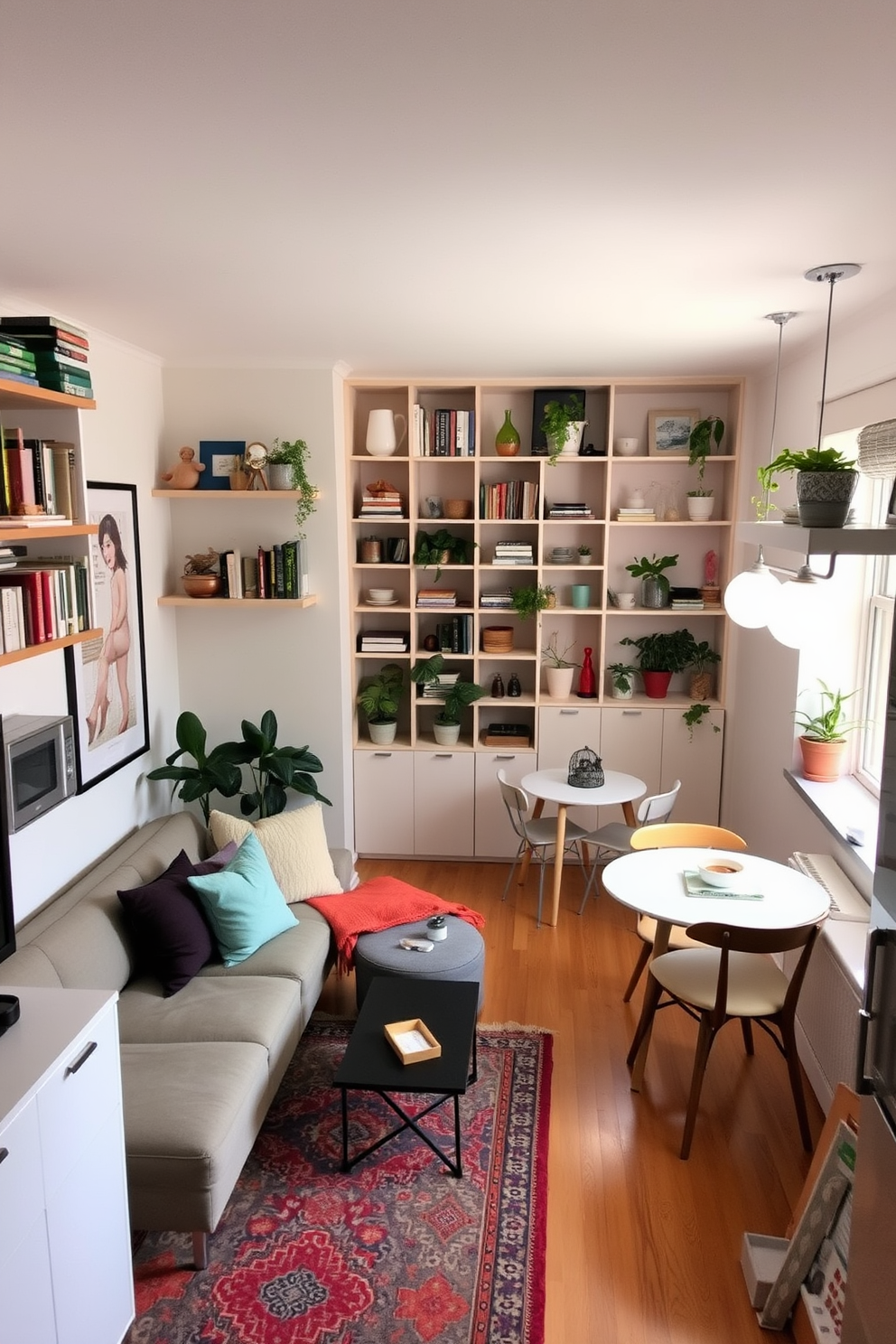
A cozy 500 square foot apartment featuring a stylish living area with corner shelves filled with books and decorative items. The layout includes a compact sofa positioned to maximize space, complemented by a small coffee table and a vibrant area rug.
The kitchen area is designed with open shelving in the corners, showcasing colorful dishware and plants. A dining nook with a round table and chairs is nestled by the window, creating an inviting atmosphere for meals.
Personalized photo display for warmth
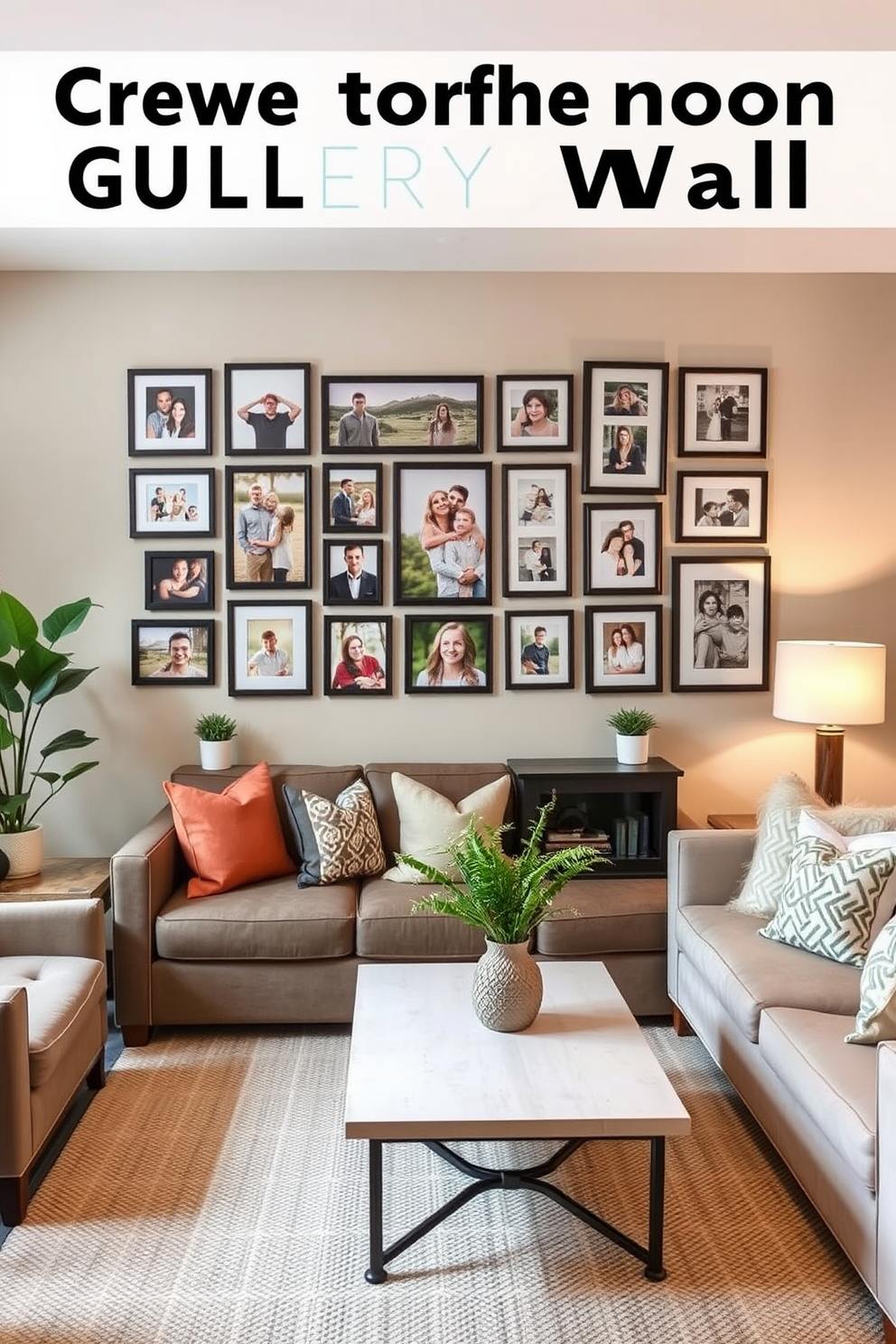
Create a cozy living room that features a personalized photo display on a gallery wall. The space should include a comfortable sofa, a coffee table, and warm lighting to enhance the inviting atmosphere.
Incorporate a mix of framed family photos and art pieces to add character. Use a neutral color palette with pops of color from decorative cushions and plants to create a welcoming environment.
Stylish bar cart for entertaining space
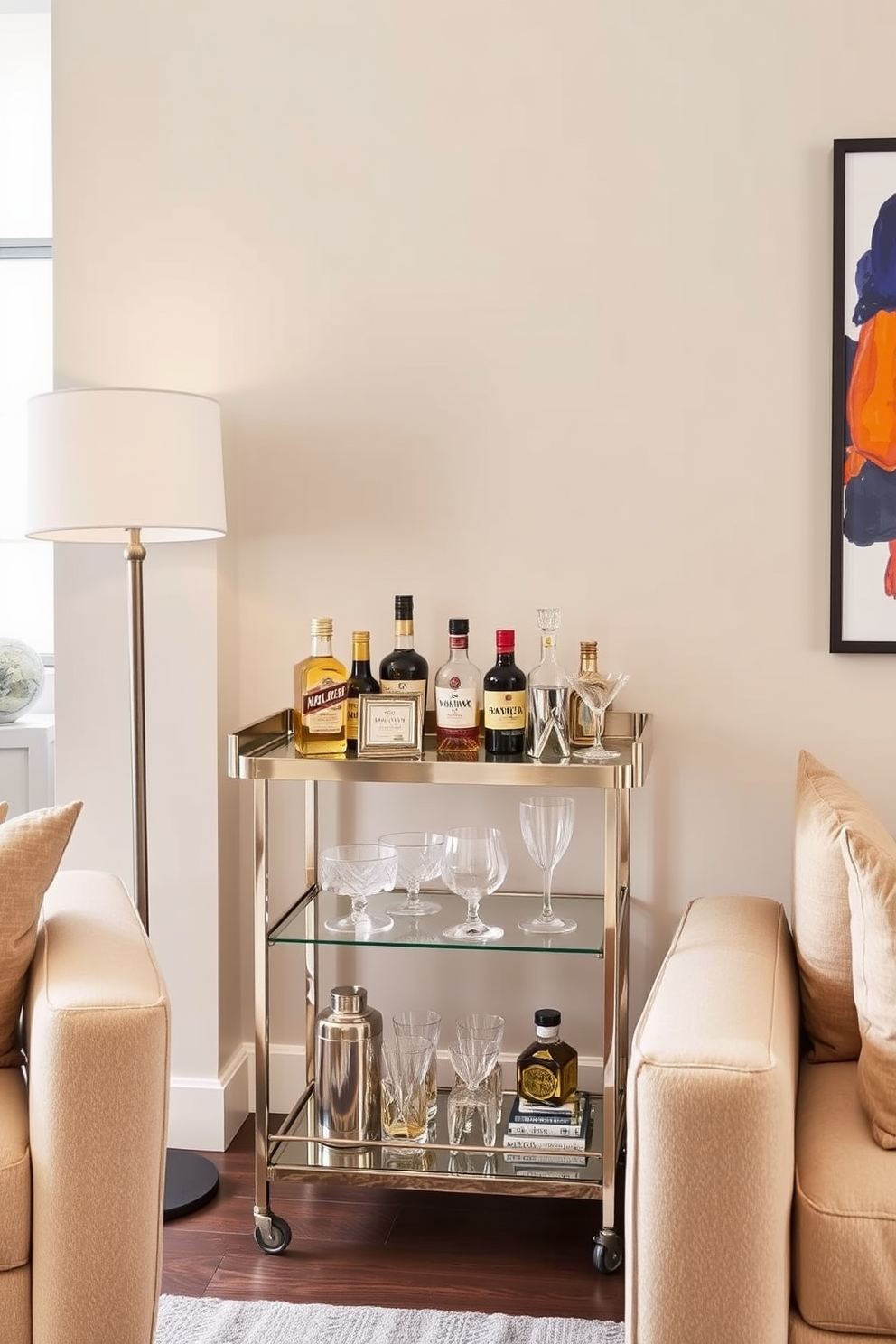
A stylish bar cart is placed against a wall in a chic apartment living area. The cart features a sleek metallic frame with glass shelves, showcasing an array of premium spirits, elegant glassware, and decorative cocktail accessories.
Surrounding the bar cart, plush seating options create an inviting atmosphere for entertaining guests. Soft lighting from a nearby floor lamp enhances the cozy ambiance, while a vibrant piece of artwork adds a pop of color to the space.
Creative use of under-stair storage
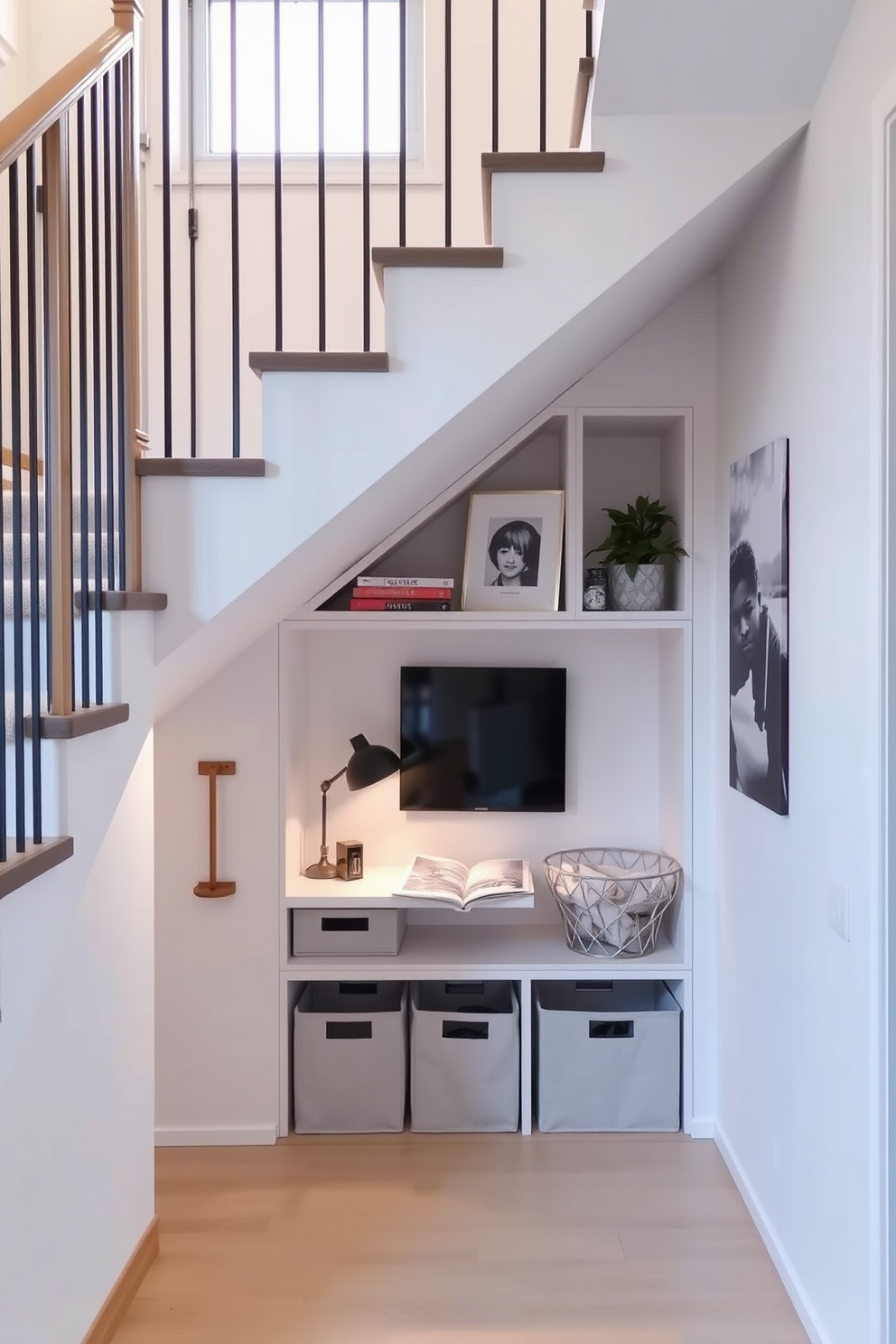
A modern apartment design featuring creative under-stair storage solutions. The area beneath the staircase is transformed into a functional workspace with built-in shelves and a cozy reading nook.
The walls are painted in a light, airy color to enhance the sense of space. Stylish storage bins and decorative elements add personality while maintaining organization in the compact area.

