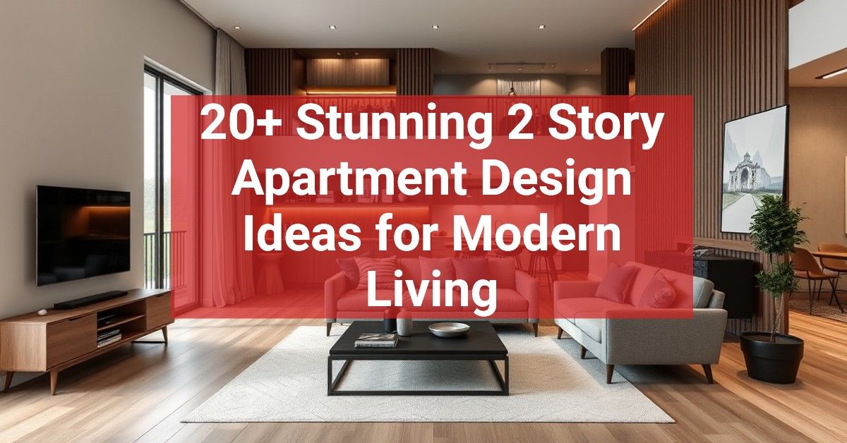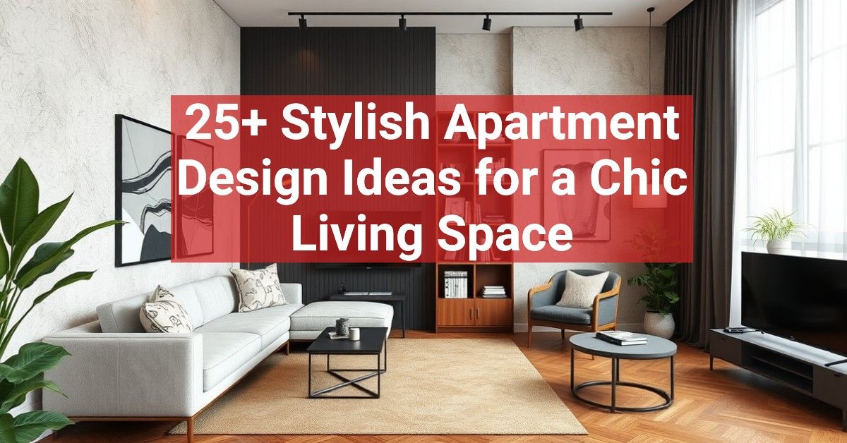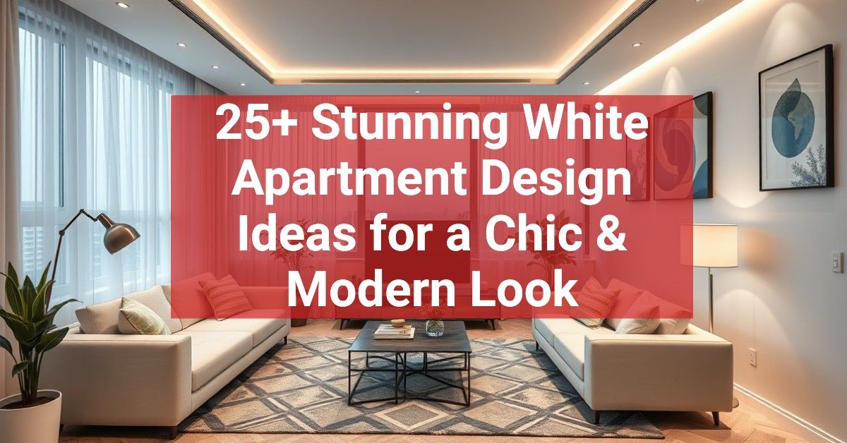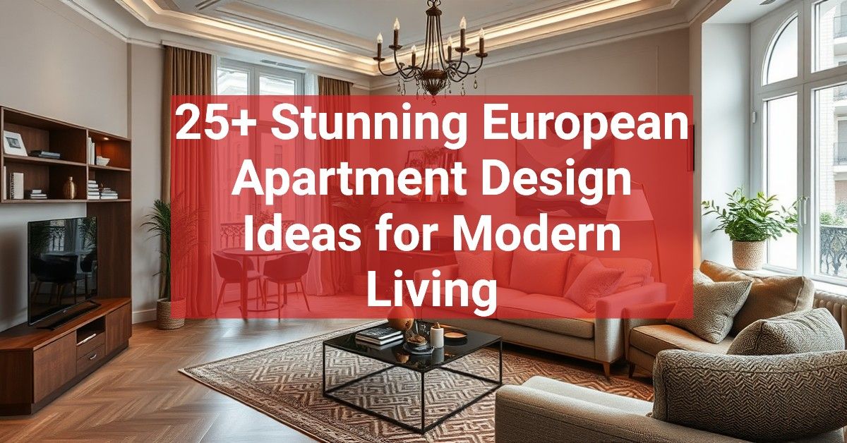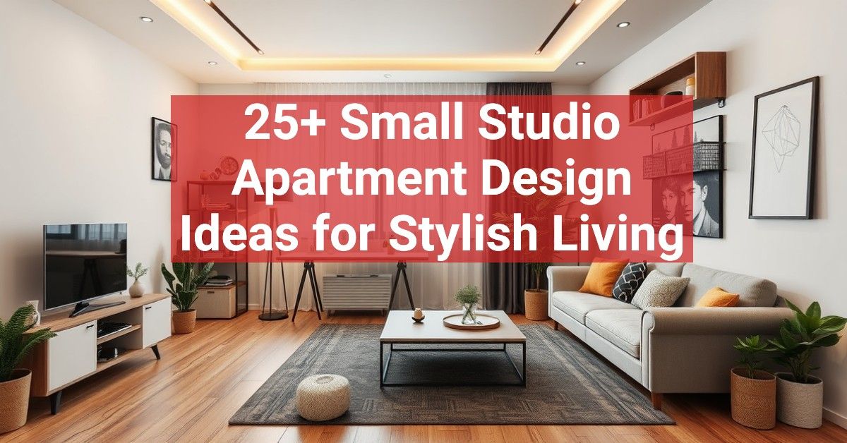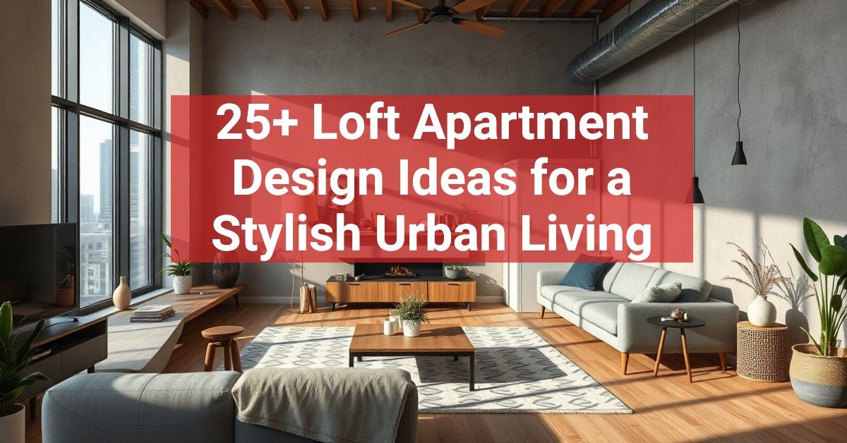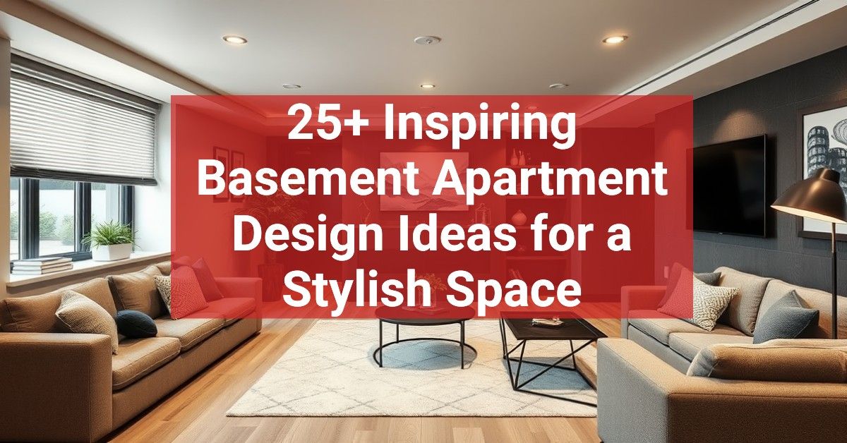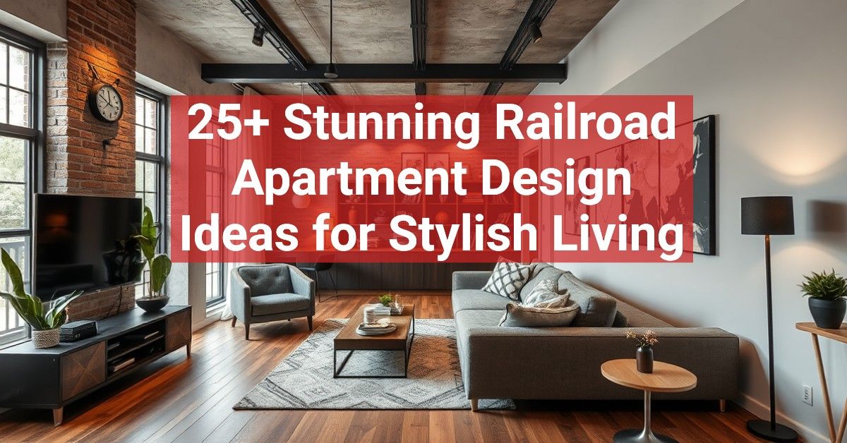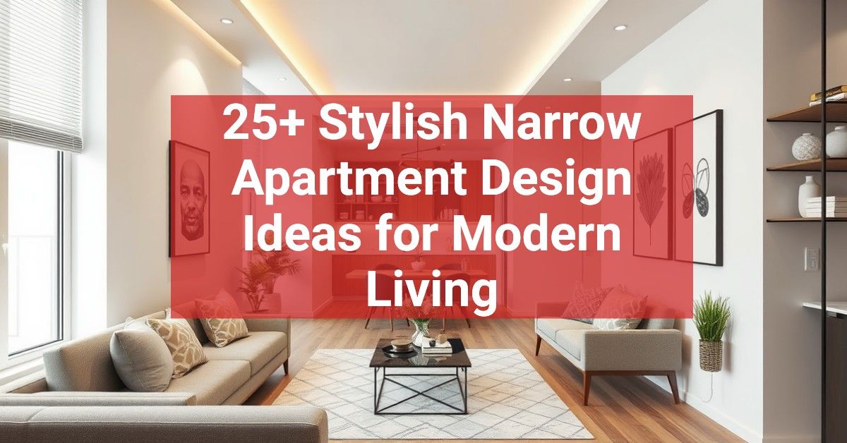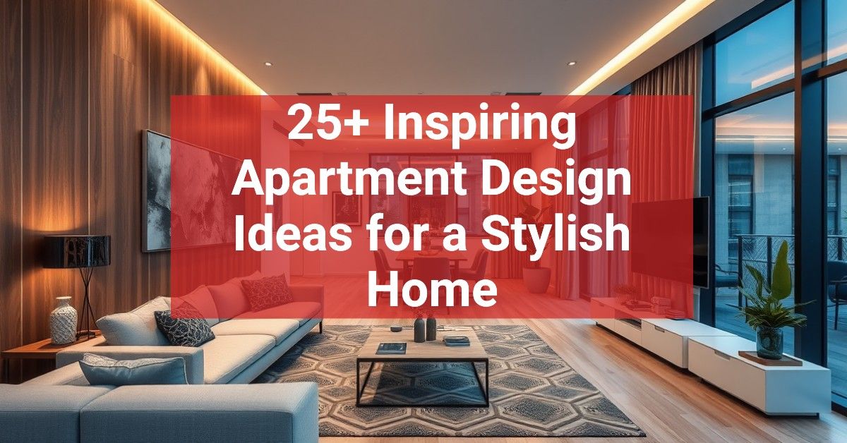In today’s fast-paced urban environment, two-story apartments offer a unique blend of style and functionality, making them an ideal choice for modern living. This article explores over 20 stunning design ideas that elevate the aesthetic and practical aspects of two-story apartments, ensuring they cater to contemporary lifestyles while maximizing space and comfort.
Remember to repin your favorite images!
Open concept living and dining area
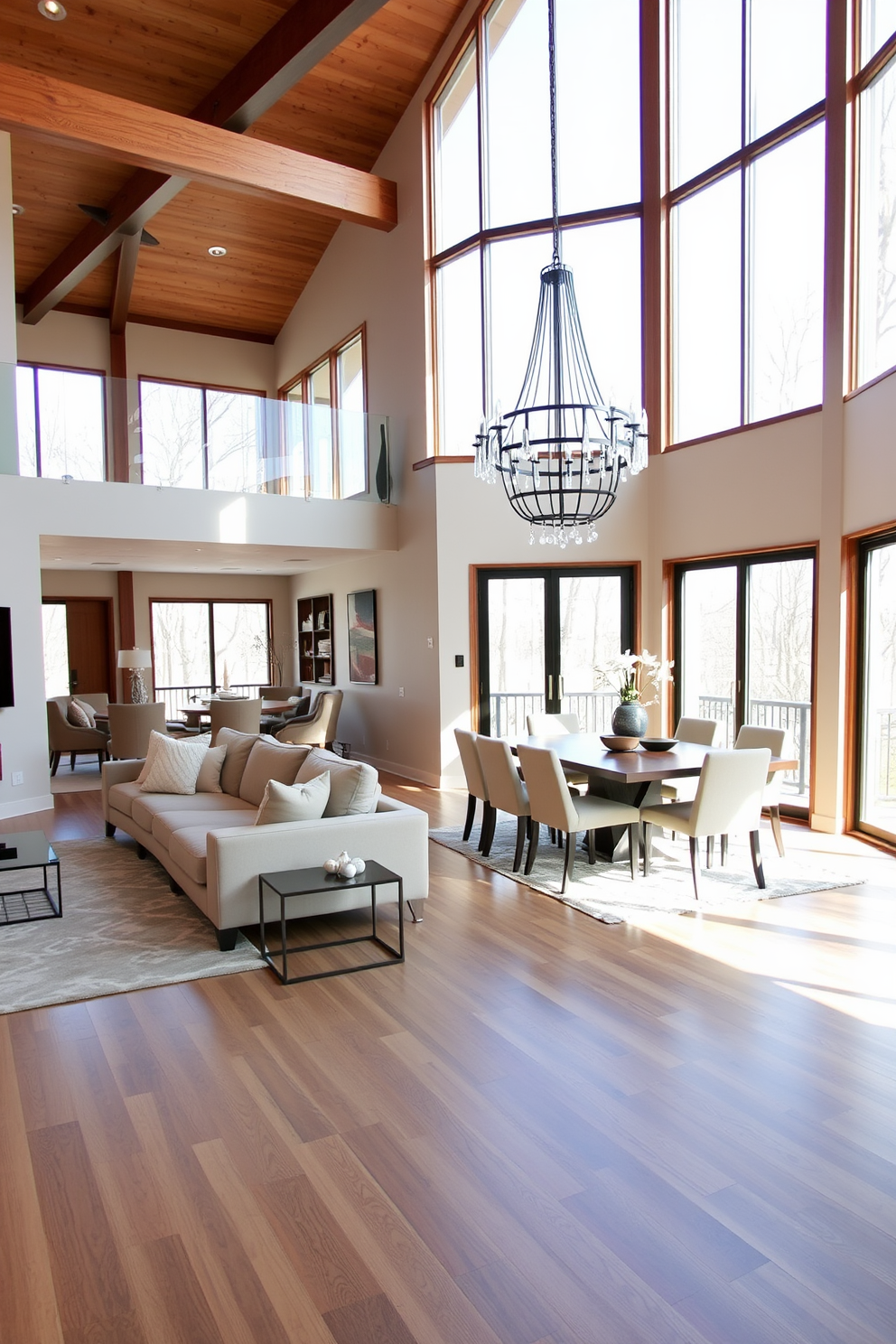
Open concept living and dining area featuring a spacious layout with large windows that allow natural light to flood the space. The living area includes a plush sectional sofa in a neutral tone, complemented by a sleek coffee table and a cozy area rug.
Adjacent to the living space, the dining area showcases a modern wooden table surrounded by elegant upholstered chairs. A statement chandelier hangs above the table, creating a warm and inviting atmosphere for gatherings.
Cozy reading nook by the window
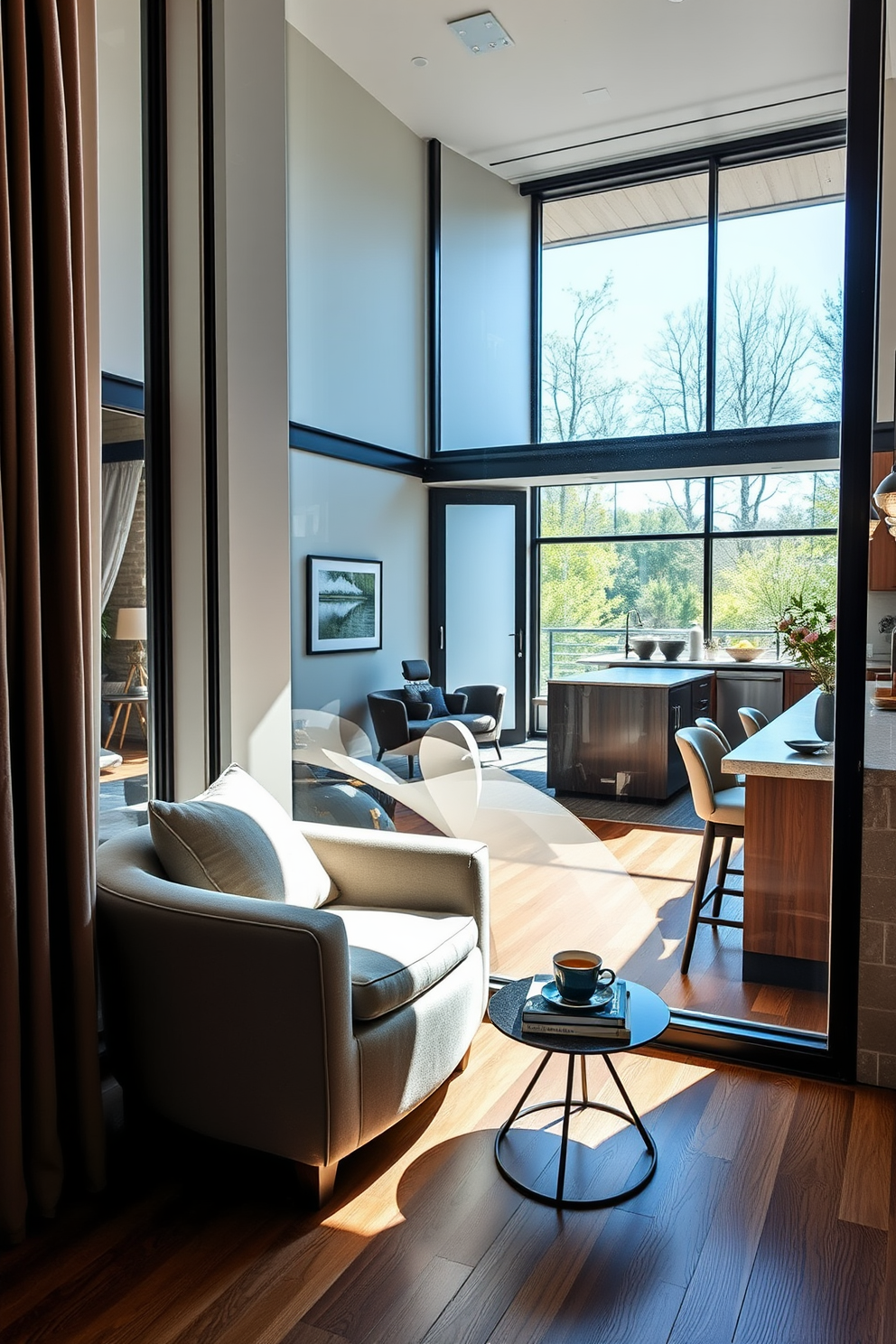
A cozy reading nook by the window features a plush armchair upholstered in soft fabric, nestled in the corner with a small side table beside it. Natural light pours in through the large window, illuminating a stack of books and a steaming cup of tea resting on the table.
The two-story apartment design showcases an open-concept layout with high ceilings and large windows that invite ample sunlight. The living area flows seamlessly into a modern kitchen equipped with sleek appliances and a spacious island perfect for entertaining.
Spacious kitchen with island seating
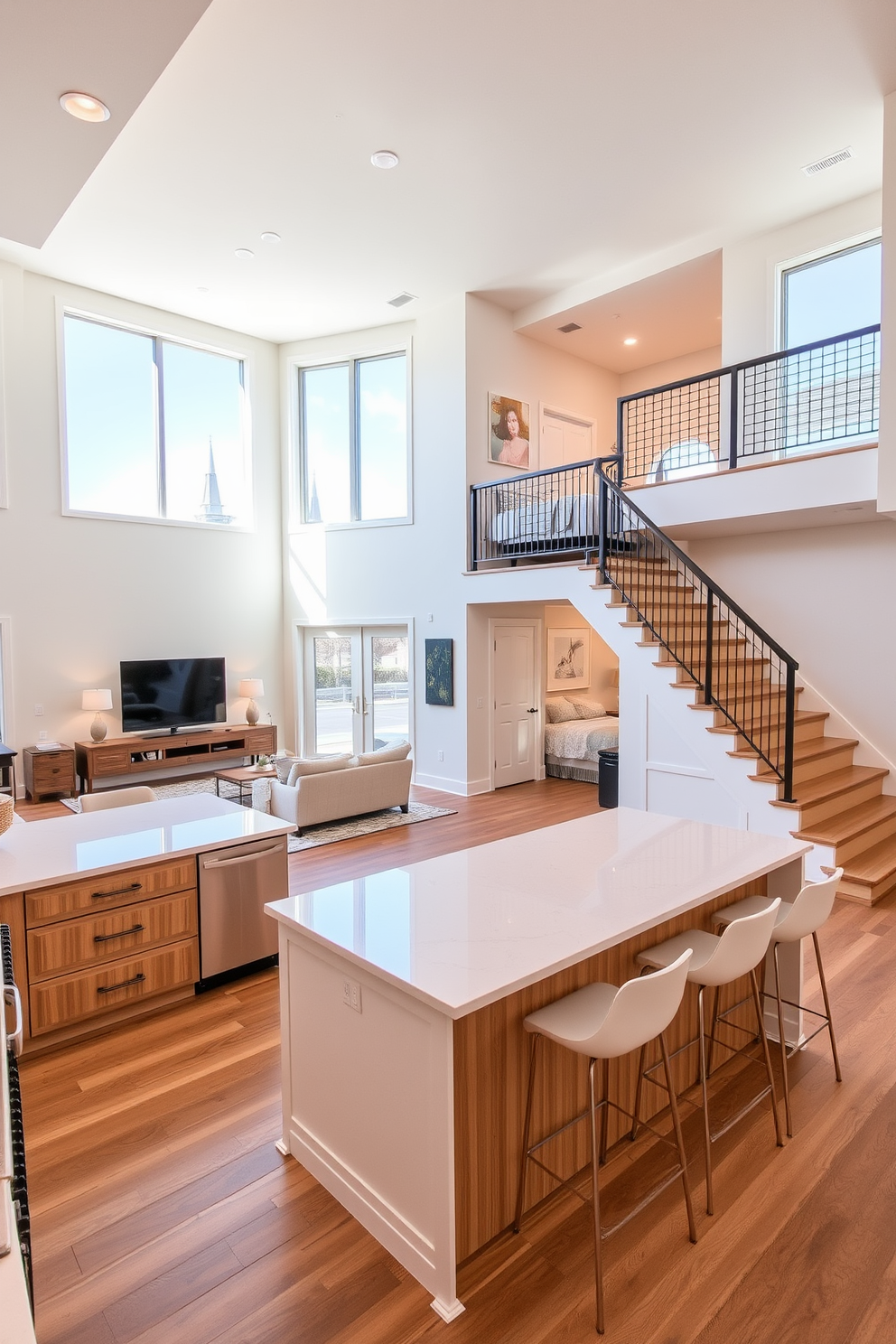
A spacious kitchen features a large central island with seating for four. The cabinetry is a blend of white and natural wood finishes, complemented by a sleek quartz countertop.
In a two-story apartment, the living area boasts high ceilings and large windows that flood the space with natural light. A stylish staircase with a modern railing leads to the upper level, where cozy bedrooms and a shared bathroom are located.
Bright and airy master bedroom suite

Bright and airy master bedroom suite in a two-story apartment design. The room features large windows that allow natural light to flood in, creating a serene atmosphere.
A plush king-sized bed is positioned against a soft pastel accent wall, complemented by elegant bedside tables. A cozy seating area with a stylish armchair and a small coffee table is nestled by the window, offering a perfect spot to relax.
Stylish home office with built-in shelves

A stylish home office features built-in shelves that stretch from floor to ceiling, filled with books and decorative items. A sleek wooden desk sits in front of a large window, allowing natural light to illuminate the space.
For the two-story apartment design, the layout includes an open-concept living area that seamlessly connects to a modern kitchen. A staircase with glass railings leads to a cozy loft space, perfect for a reading nook or home office.
Modern staircase with glass railing

A modern staircase elegantly ascends with a sleek glass railing that enhances the open feel of the space. The surrounding walls are adorned with contemporary artwork, creating a striking visual contrast in this two-story apartment design.
Functional laundry room with storage
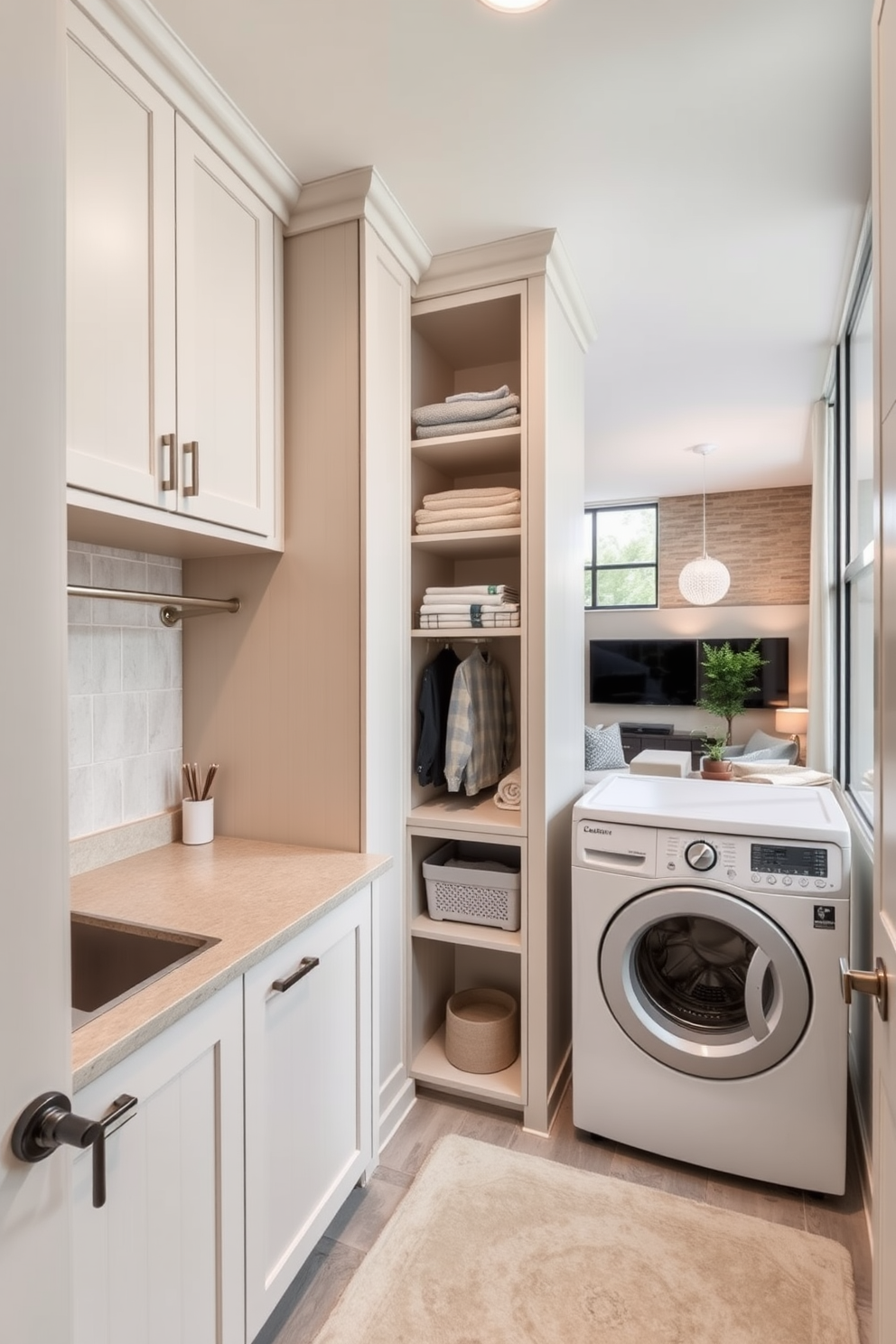
Functional laundry room featuring built-in cabinets for ample storage. The space includes a countertop for folding clothes and a utility sink for convenience.
Two story apartment design ideas showcasing an open concept living area. The layout integrates the kitchen, dining, and living spaces for a seamless flow, with large windows allowing natural light to fill the rooms.
Charming balcony with outdoor seating
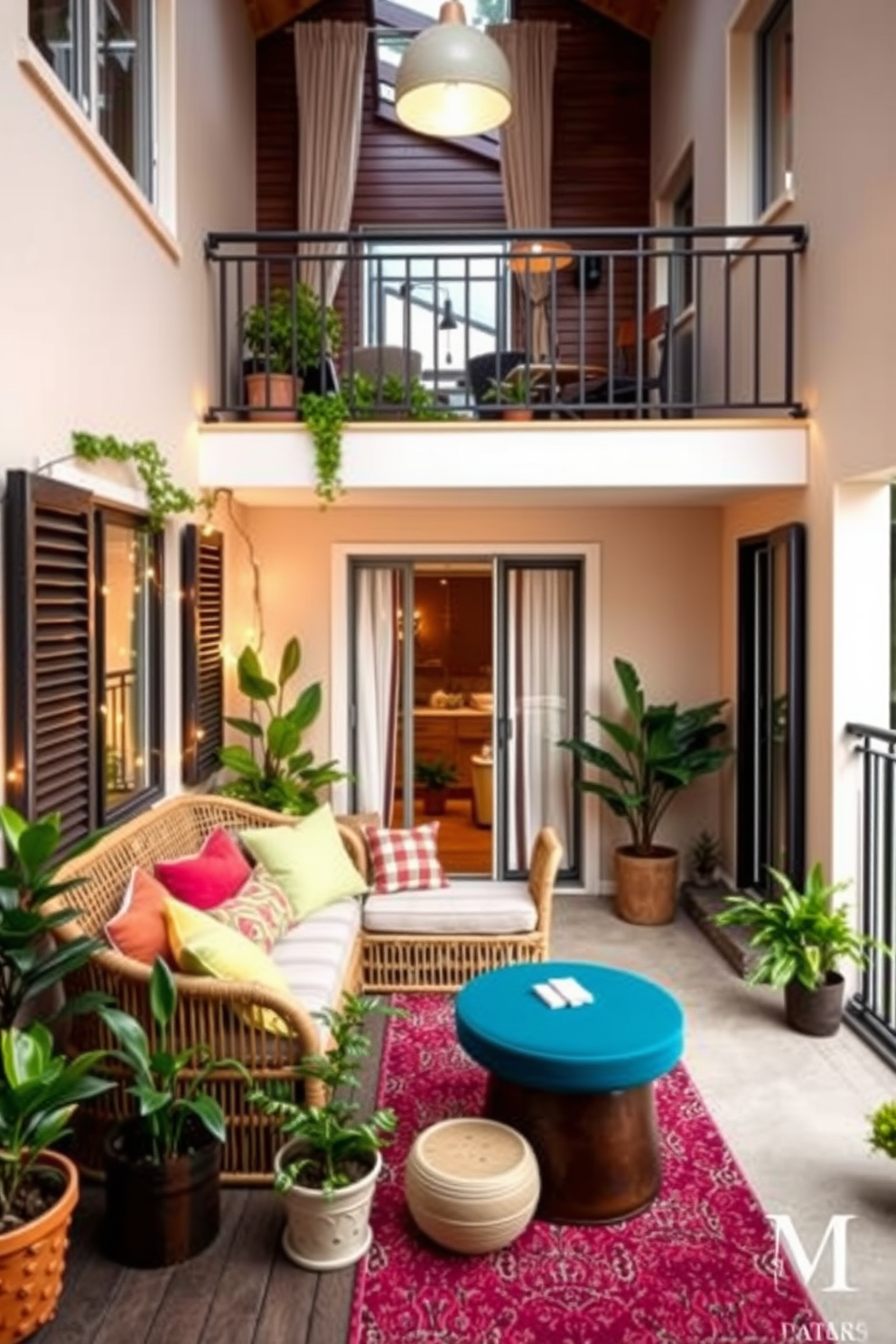
Charming balcony with outdoor seating. The space features a cozy rattan sofa adorned with colorful cushions, surrounded by potted plants and fairy lights.
2 Story Apartment Design Ideas. The open-concept living area boasts large windows for natural light, while the upper floor includes a stylish loft space with a chic study nook.
Minimalist decor with neutral color palette
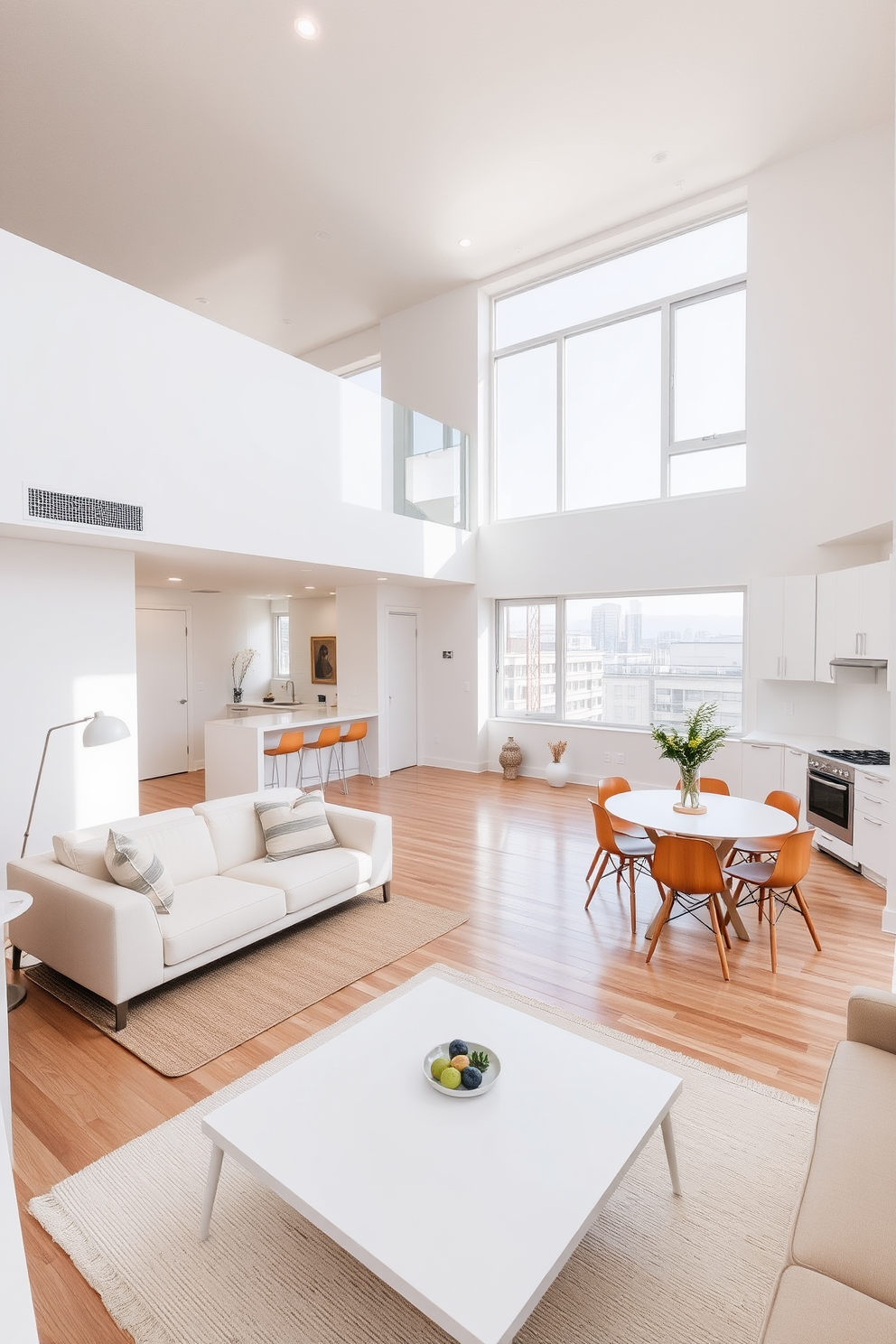
A spacious two-story apartment featuring minimalist decor with a neutral color palette. The living area boasts a light beige sofa paired with a sleek white coffee table, while large windows allow natural light to flood the room.
The kitchen has clean lines and is equipped with white cabinetry and stainless steel appliances. A simple dining table with wooden chairs complements the open layout, creating a harmonious flow between spaces.
Inviting entryway with statement lighting
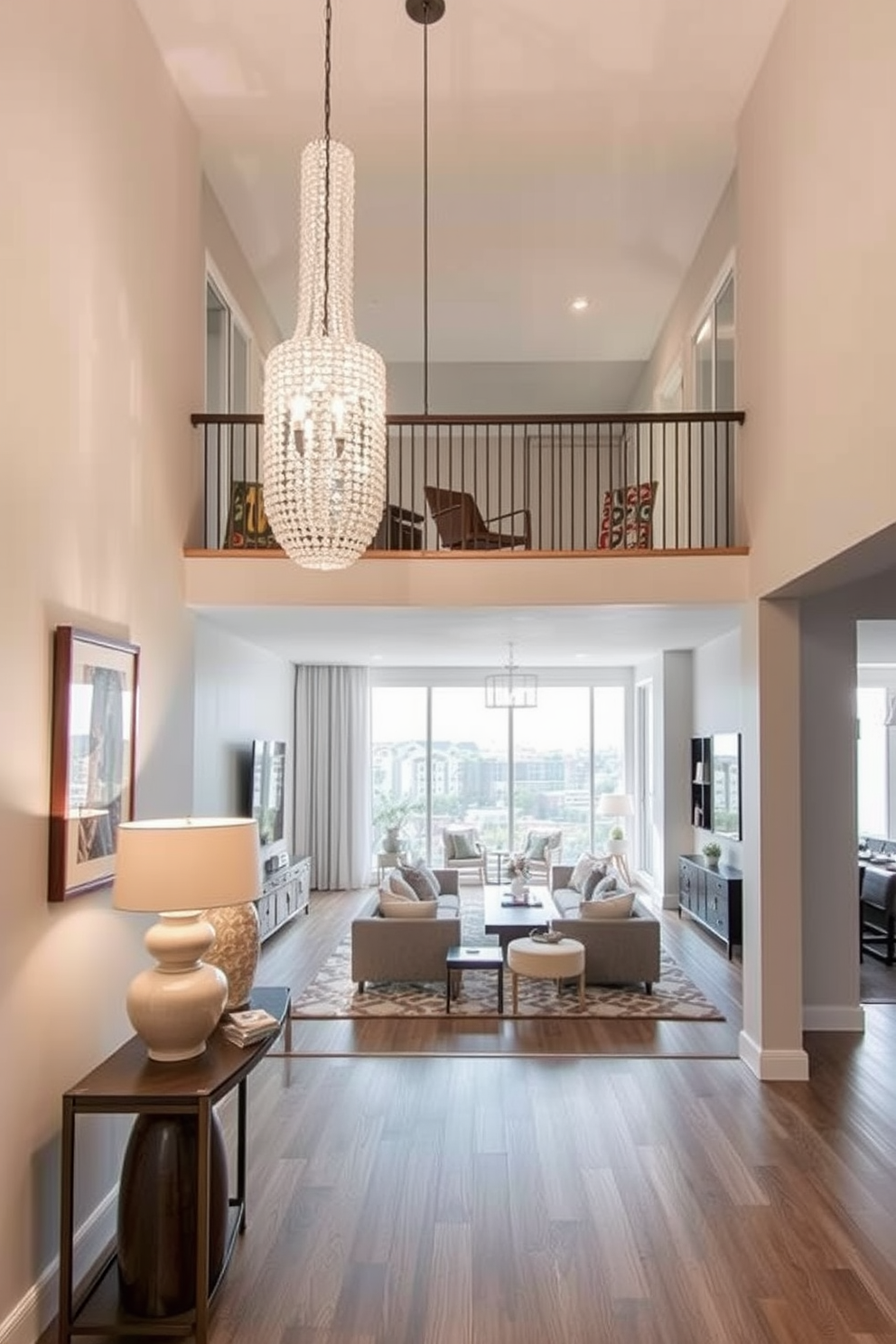
Inviting entryway with statement lighting. The space features a grand chandelier hanging from a high ceiling, illuminating a stylish console table adorned with decorative objects.
Two-story apartment design ideas. The open floor plan includes a spacious living area with large windows, while the upper level boasts a cozy reading nook overlooking the main floor.
Family room with sectional sofa setup
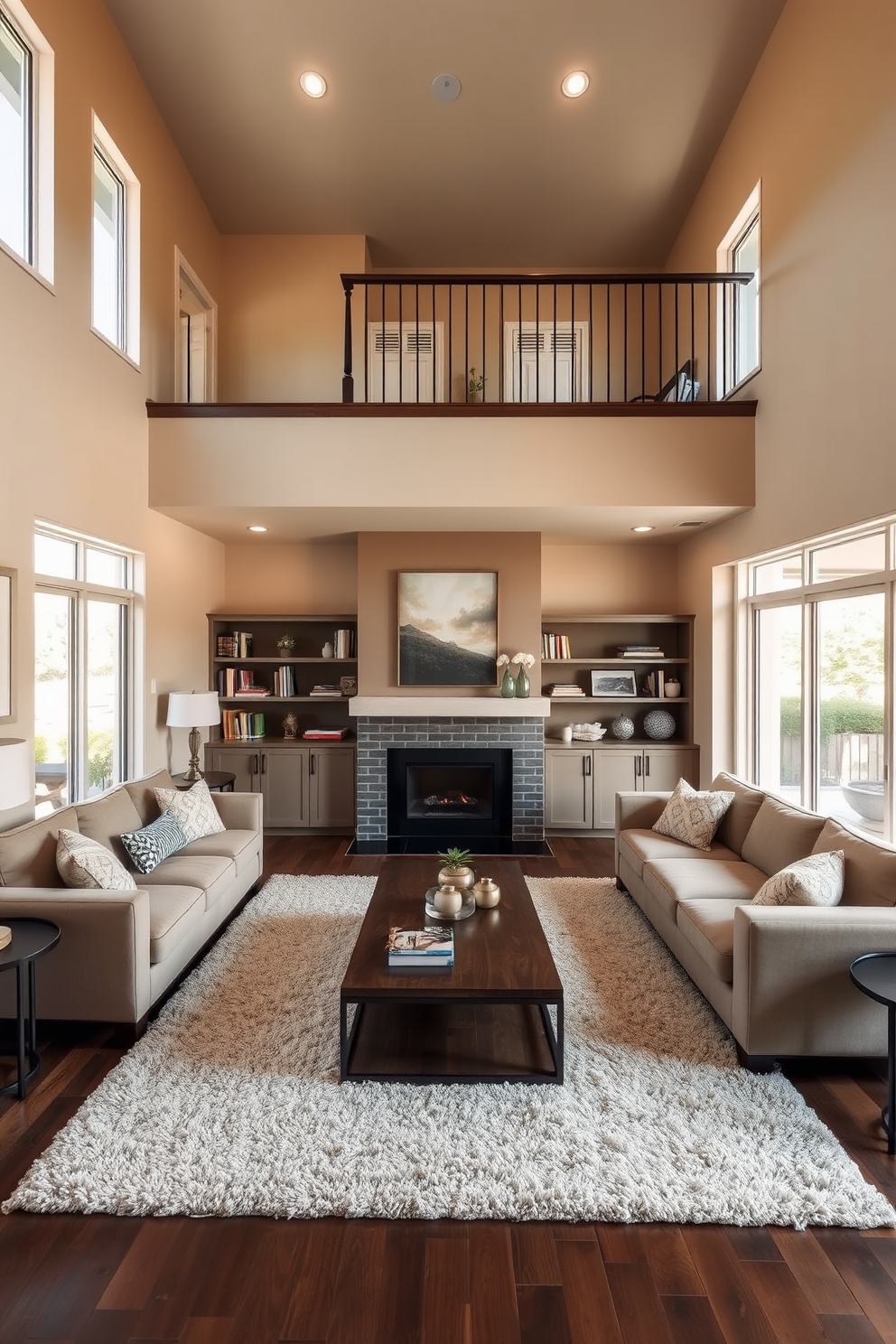
A cozy family room featuring a large sectional sofa arranged in an inviting L-shape. The walls are painted in a soft beige, and large windows allow natural light to flood the space.
In the center, a stylish coffee table sits atop a plush area rug, creating a perfect spot for family gatherings. Shelves on either side of the fireplace display books and decorative items, adding warmth and personality to the room.
For the two-story apartment design, the lower level includes an open-concept living area that seamlessly connects to the kitchen. The upper level features a spacious master bedroom with a private balcony overlooking the living space below.
Elegant dining area with chandelier
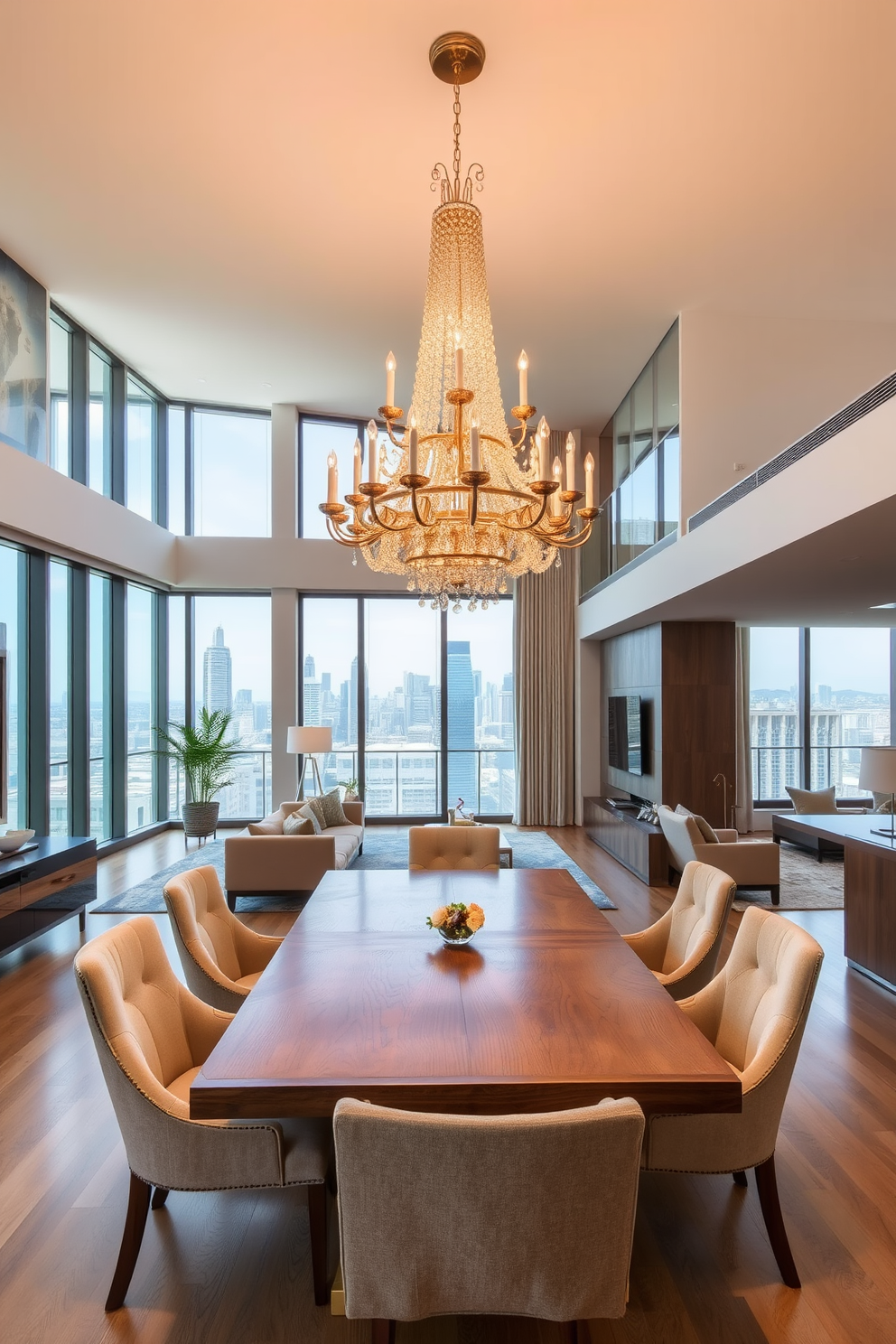
Elegant dining area with a grand chandelier hanging from the ceiling, casting a warm glow over the space. The dining table is made of rich wood, surrounded by upholstered chairs in a soft neutral fabric, creating an inviting atmosphere.
Two story apartment design featuring an open floor plan that maximizes natural light and space. The living area flows seamlessly into the dining space, with large windows that offer stunning views of the city skyline.
Custom cabinetry in the kitchen
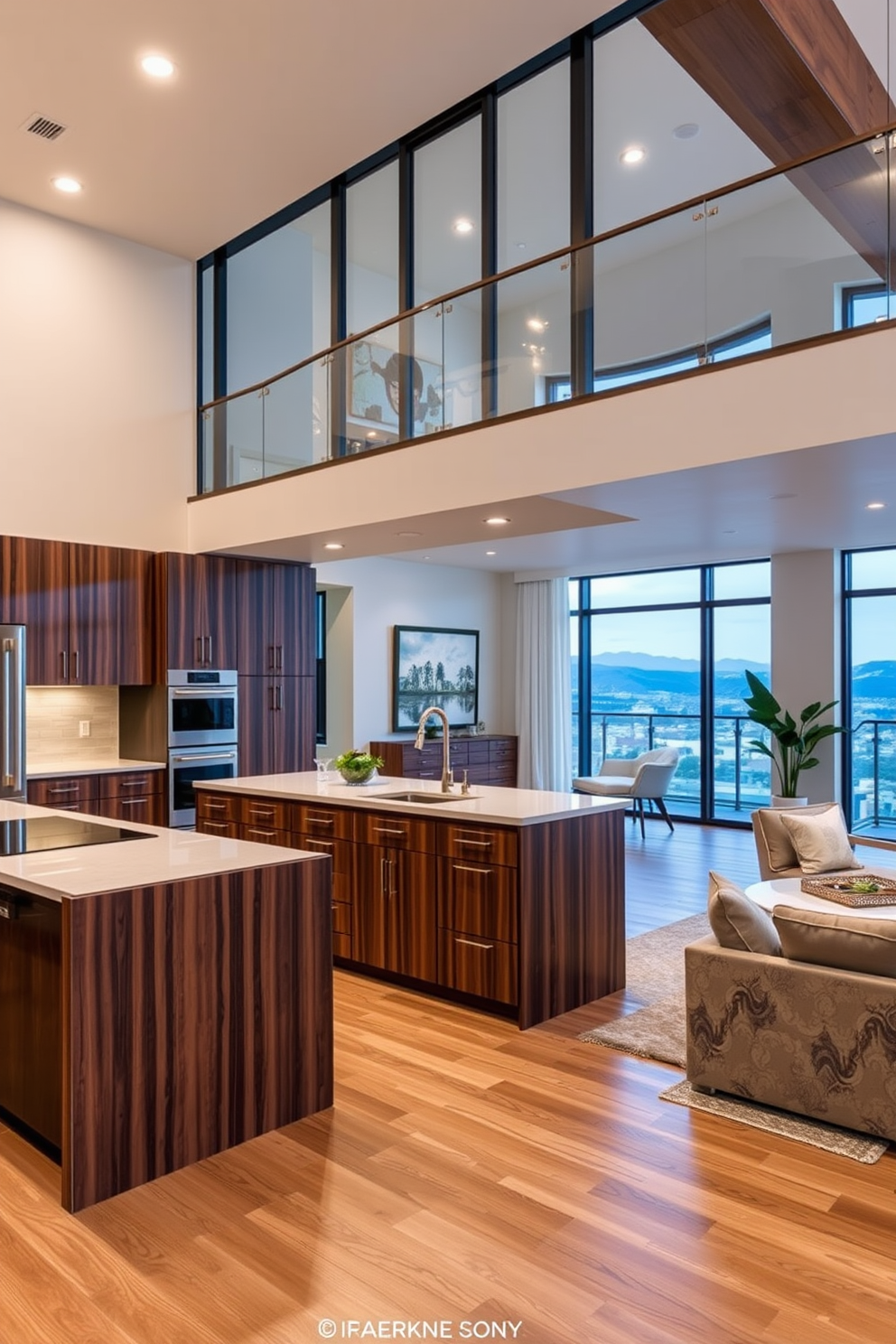
Custom cabinetry in the kitchen features sleek, modern lines with a mix of dark wood and white finishes. The arrangement includes a spacious island with bar seating, surrounded by stainless steel appliances and ample storage for a clutter-free environment.
The two-story apartment design showcases an open-concept layout that maximizes natural light. The living area flows seamlessly into the kitchen, with large windows providing stunning views and a cozy balcony for outdoor relaxation.
Luxurious bathroom with double vanity
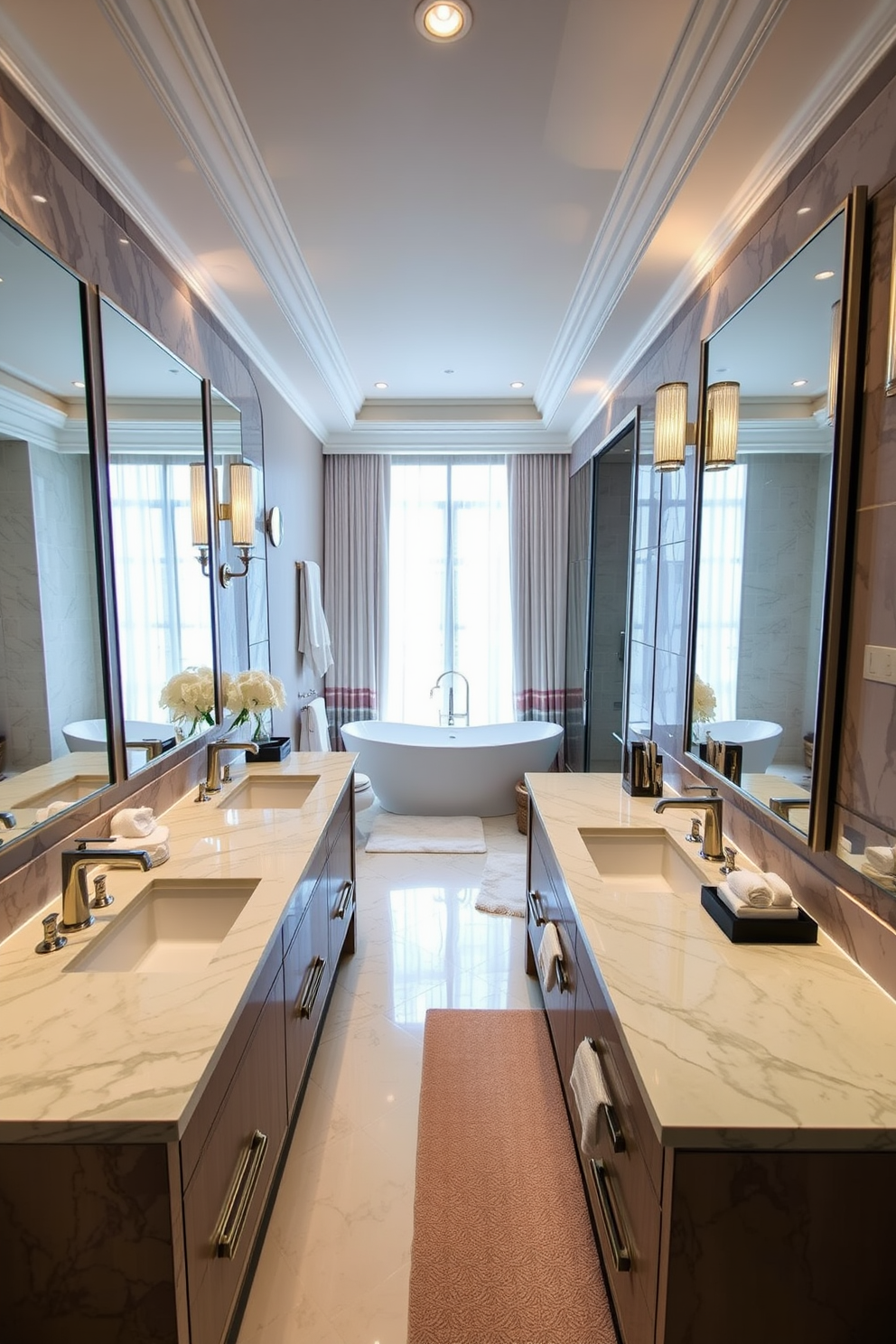
Luxurious bathroom featuring a spacious double vanity with elegant marble countertops and stylish faucets. The room is adorned with ambient lighting, and large mirrors reflect the sophisticated decor.
The design includes a freestanding soaking tub placed strategically near a window, allowing natural light to flood the space. Rich textures and soft color palettes create a serene atmosphere, complemented by plush towels and decorative accents.
Creative playroom for kids upstairs
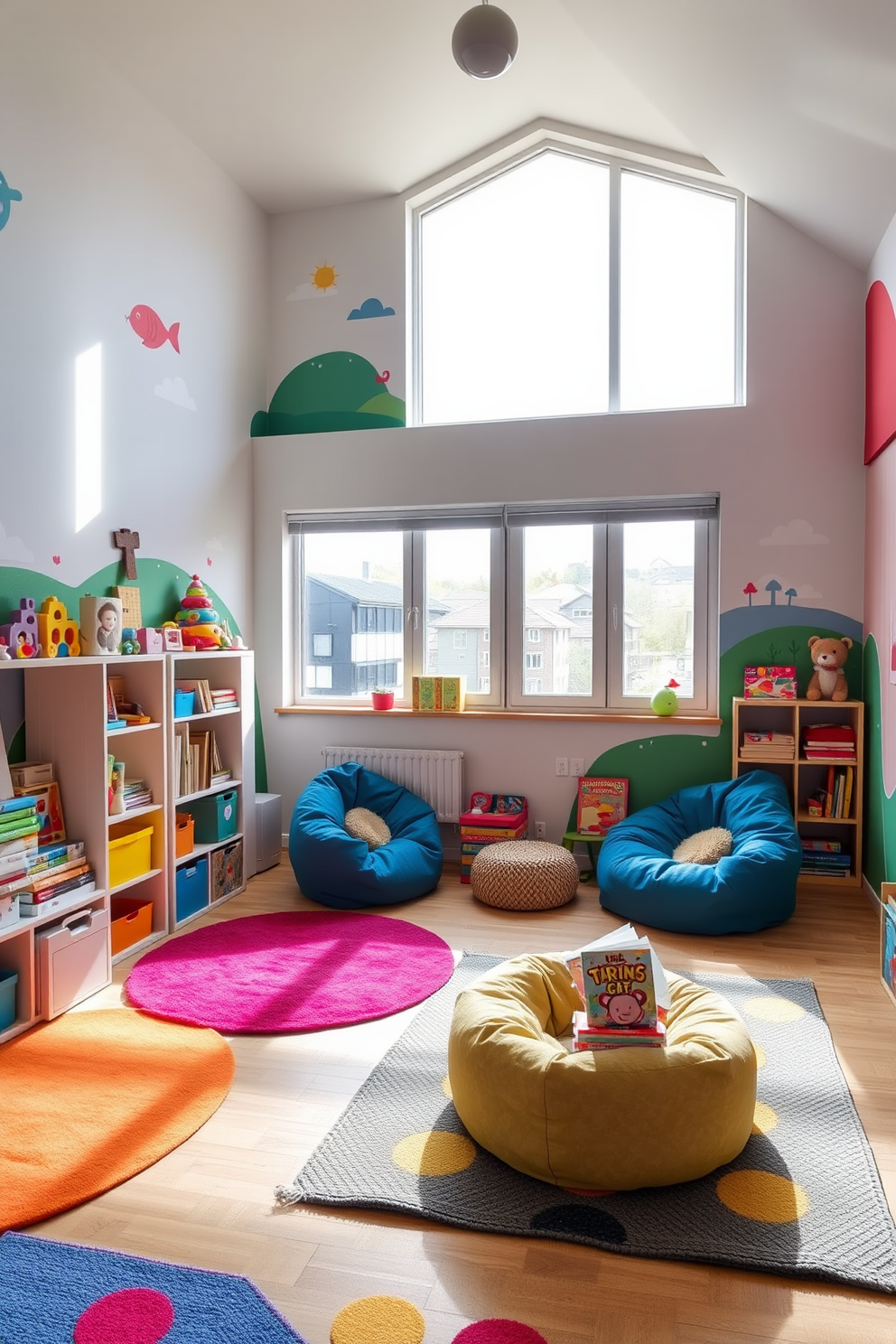
A vibrant and imaginative playroom for kids located on the upper floor of a two-story apartment. The walls are painted in bright colors with playful murals, and soft, colorful rugs cover the floor for comfort during playtime.
In one corner, there are shelves filled with toys and books, while a cozy reading nook with bean bags invites children to settle down with their favorite stories. Large windows allow natural light to flood the space, creating a cheerful atmosphere for creativity and fun.
Home gym with ample natural light

A spacious home gym filled with ample natural light streaming through large windows. The room features modern exercise equipment, wooden flooring, and a wall of mirrors to create an open and inviting atmosphere.
A stylish two-story apartment designed with an open floor plan. The living area seamlessly connects to a contemporary kitchen, while a sleek staircase leads to a cozy loft space with a reading nook.
Versatile guest bedroom with fold-out bed

A versatile guest bedroom features a fold-out bed that seamlessly blends with the room’s decor. Soft neutral tones dominate the space, complemented by cozy textiles and ambient lighting.
The design of a two-story apartment includes an open-concept living area that flows into a modern kitchen. Large windows invite natural light, while a stylish staircase adds an elegant focal point to the interior.
Artistic accent wall in living room
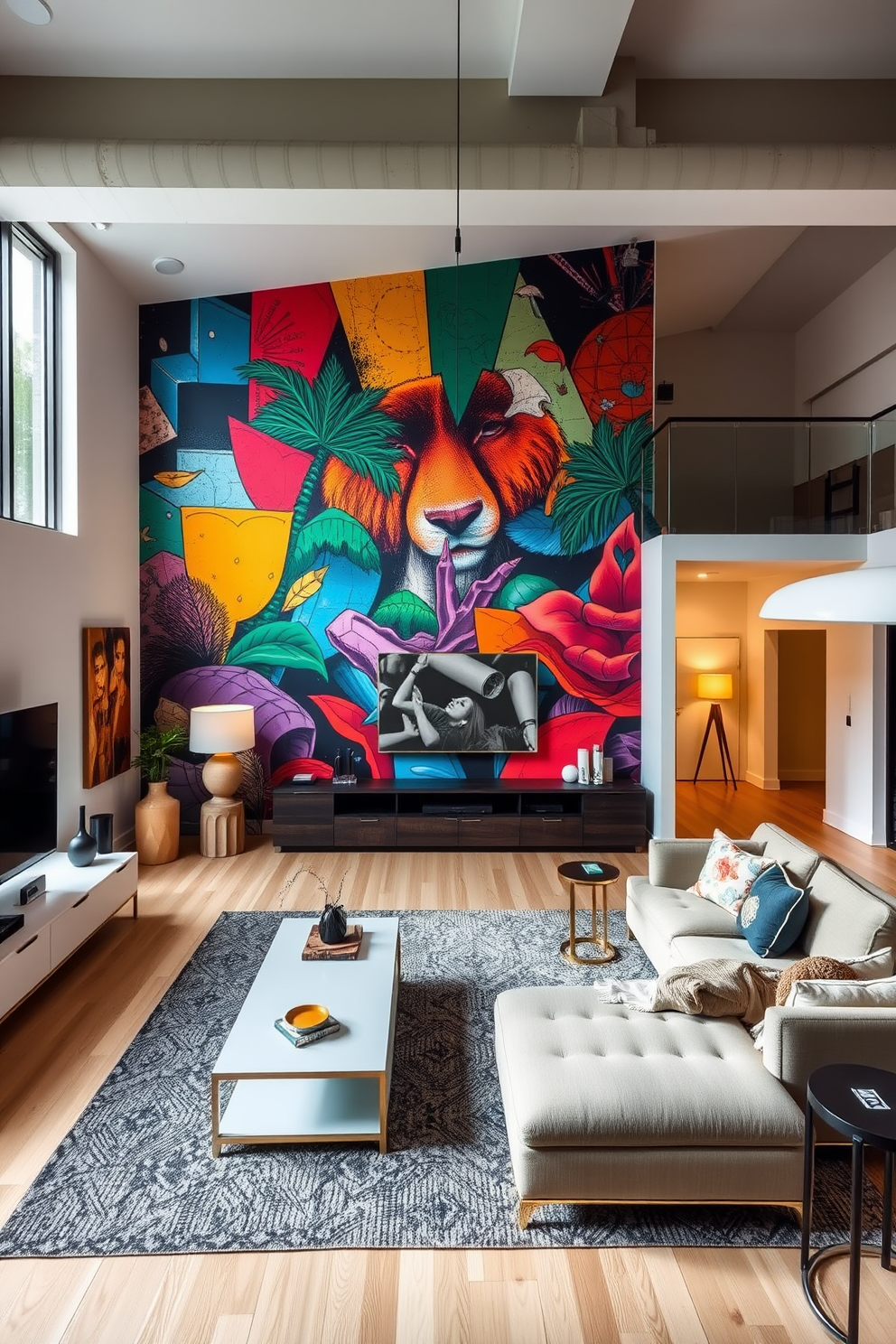
Artistic accent wall in living room. The wall is adorned with a vibrant mural that adds a pop of color and personality to the space.
The living room features a spacious layout with a comfortable sectional sofa and a sleek coffee table. Large windows allow natural light to flood the room, enhancing the artistic elements.
Incorporate modern art pieces and stylish decor to complement the accent wall. Use a mix of textures and materials to create a cozy yet sophisticated atmosphere.
Consider adding layered lighting options to highlight the artwork and create an inviting ambiance. The overall design should reflect a harmonious blend of creativity and comfort in the two-story apartment.
Well-organized pantry for easy access
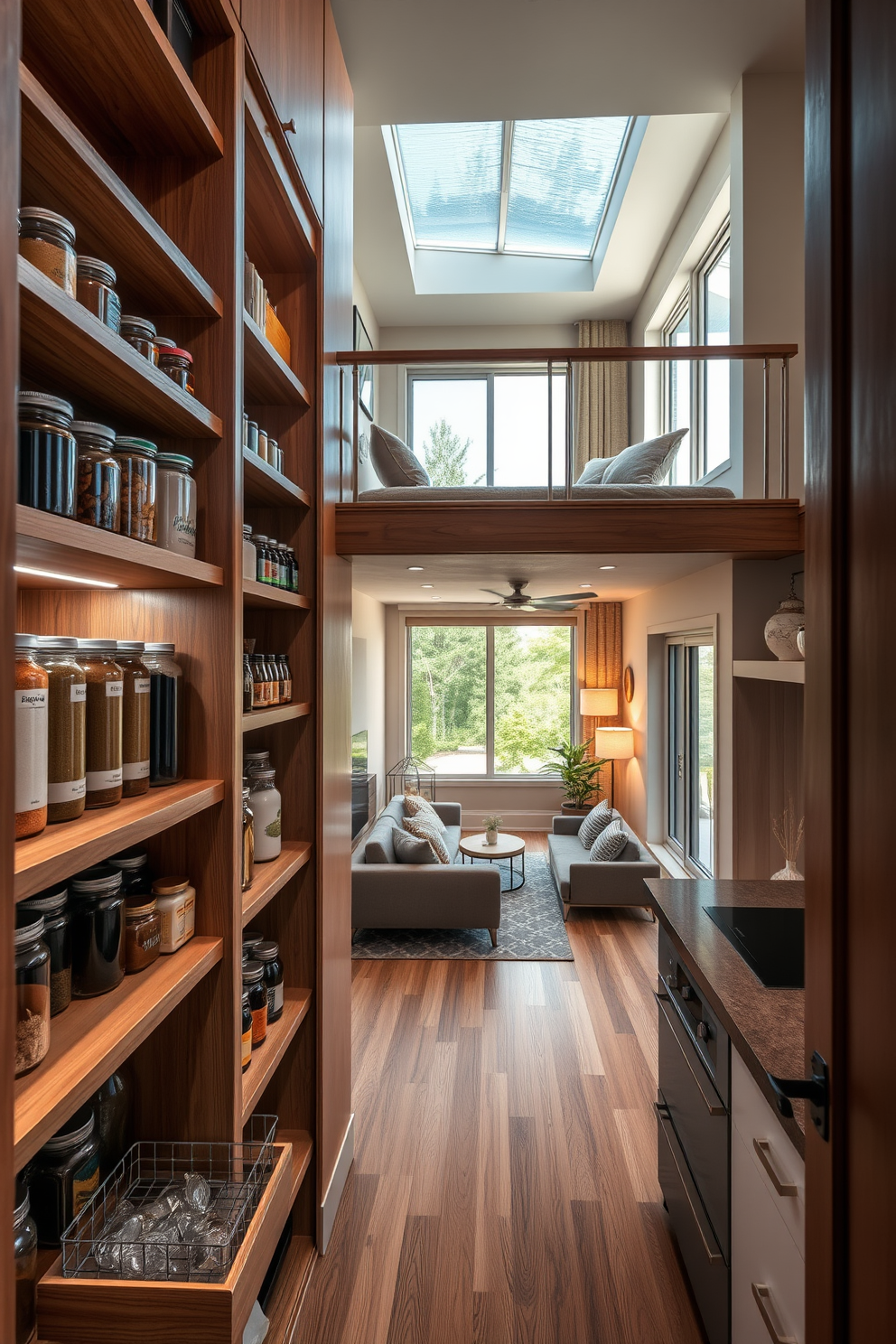
A well-organized pantry featuring wooden shelves filled with neatly arranged jars and containers for easy access. The pantry includes a pull-out spice rack and a small countertop for meal prep, illuminated by soft LED lighting.
A two story apartment design showcasing an open concept living area with large windows allowing natural light to flood the space. The upper level features a cozy reading nook overlooking the living area, adorned with plush seating and a small bookshelf.
Relaxing outdoor patio with greenery
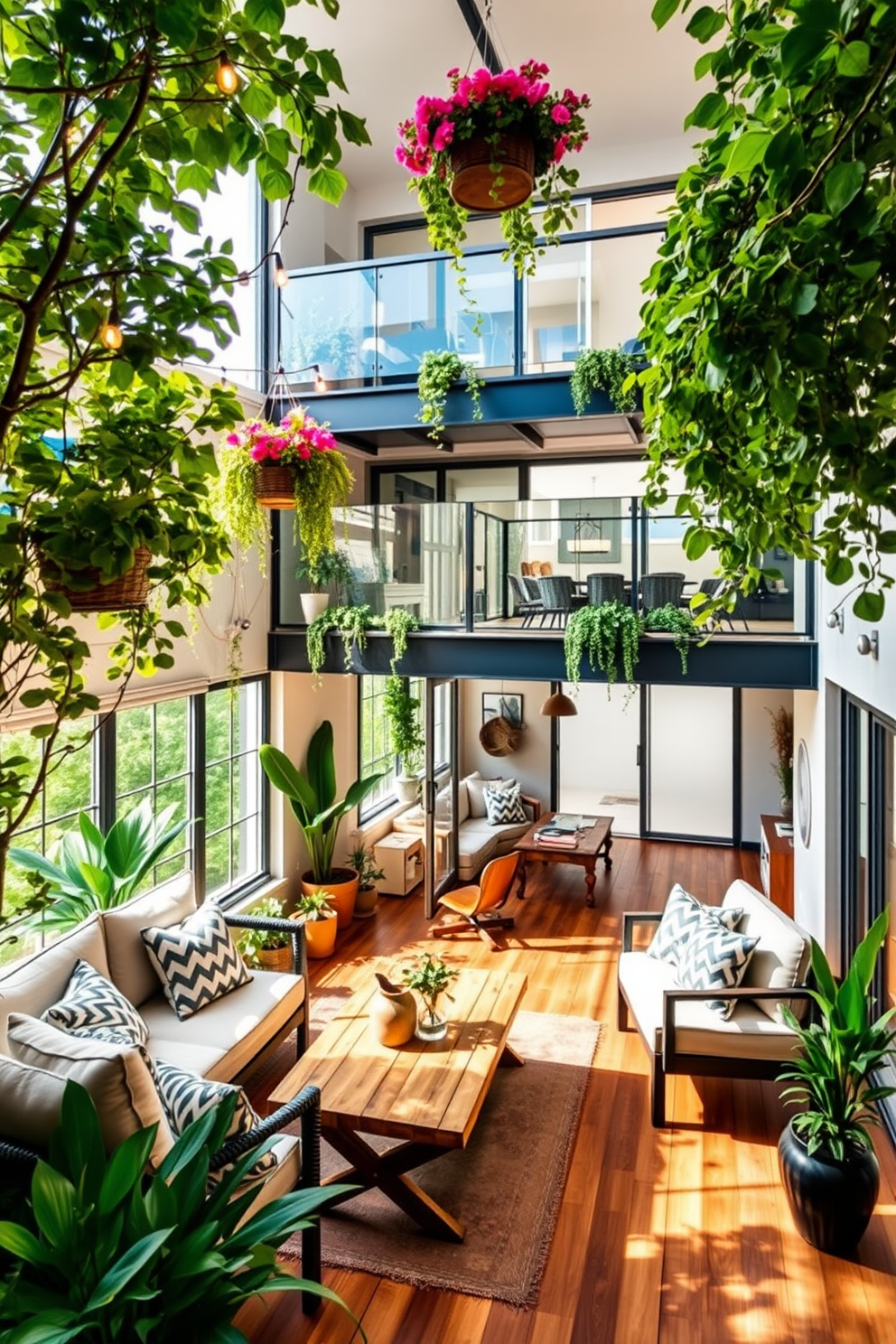
A relaxing outdoor patio surrounded by lush greenery features comfortable seating with plush cushions and a rustic wooden coffee table. String lights are draped overhead, creating a warm ambiance, while potted plants and hanging planters add vibrant splashes of color.
A two-story apartment design showcases an open-concept living area with large windows that flood the space with natural light. The second floor includes a cozy loft area that overlooks the living room, complemented by a sleek glass railing and stylish furnishings.
Smart home technology integration throughout
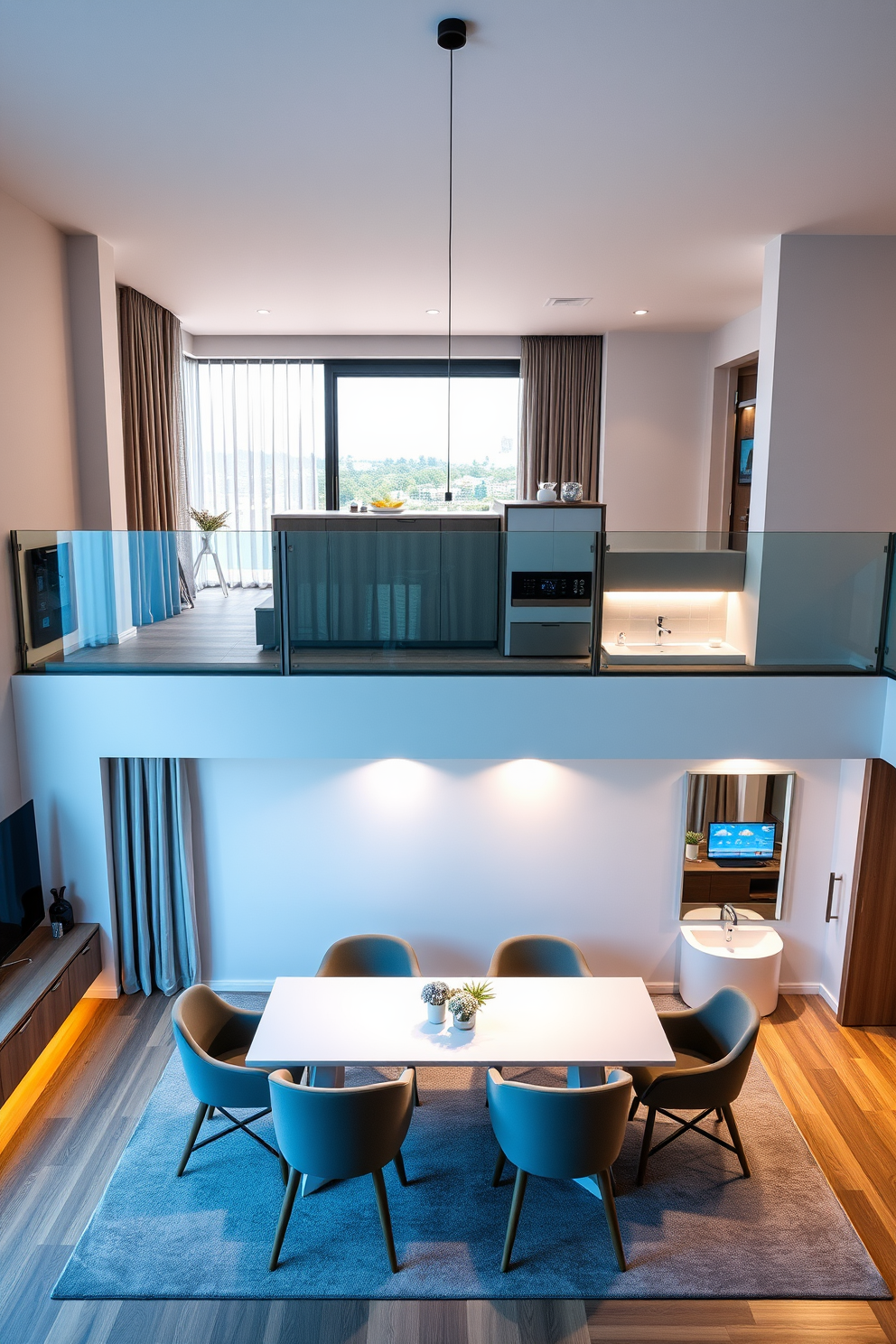
A modern two story apartment featuring seamless smart home technology integration. The living room showcases a sleek control panel that manages lighting, temperature, and security systems.
In the kitchen, smart appliances are designed with minimalist aesthetics and voice-activated controls. The dining area includes a smart table that adjusts its height and lighting based on the time of day.
The bedrooms are equipped with automated curtains and smart lighting that creates the perfect ambiance. Each bathroom features touchless faucets and smart mirrors that display weather and news updates.
Eclectic mix of vintage and modern decor
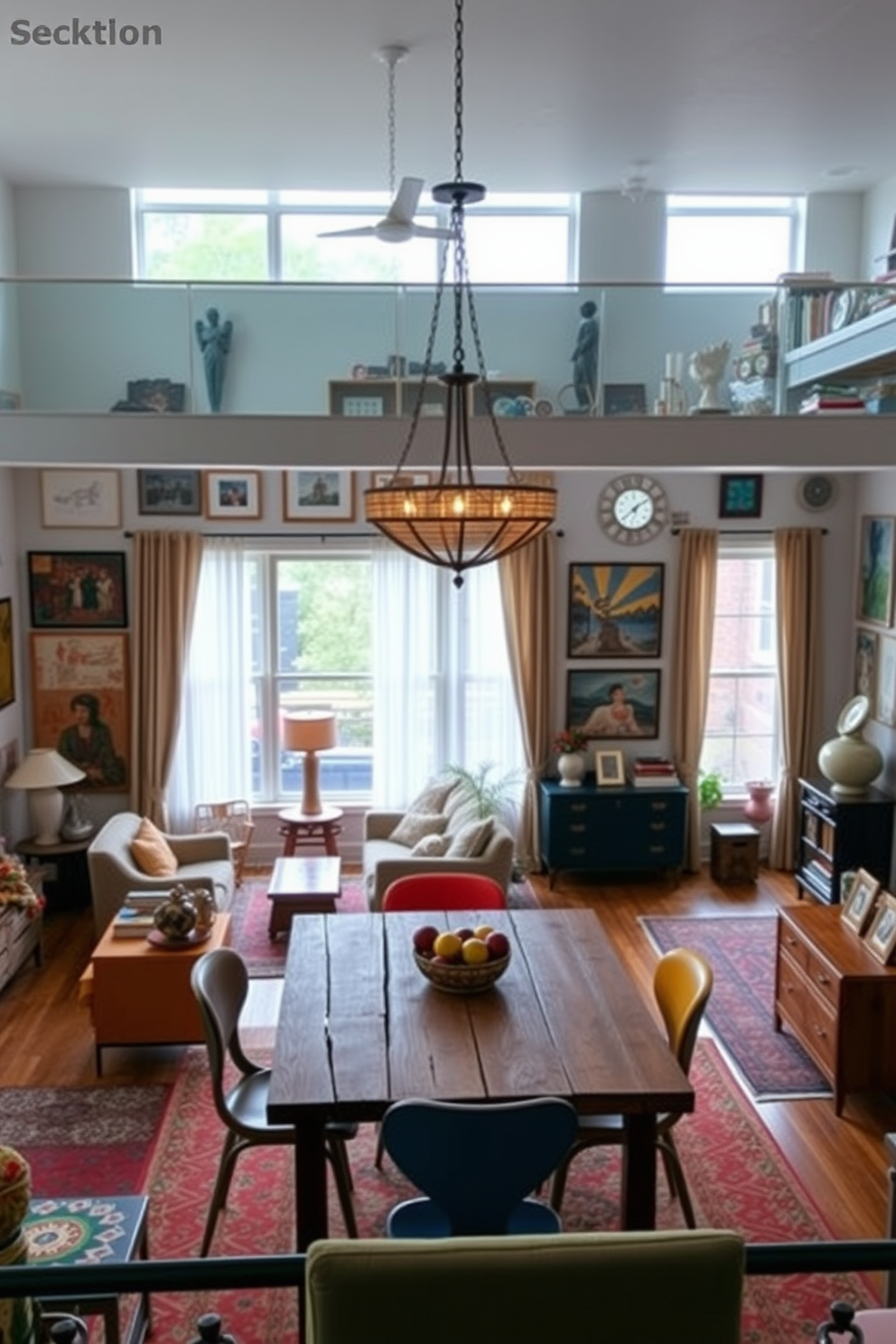
An eclectic mix of vintage and modern decor fills a spacious two-story apartment. The living area features a blend of mid-century furniture and contemporary art pieces, creating a vibrant and inviting atmosphere.
The dining space showcases a rustic wooden table surrounded by colorful chairs, with a striking chandelier overhead. Large windows allow natural light to flood in, highlighting the unique decor elements throughout the apartment.
Bright hallway with framed artwork
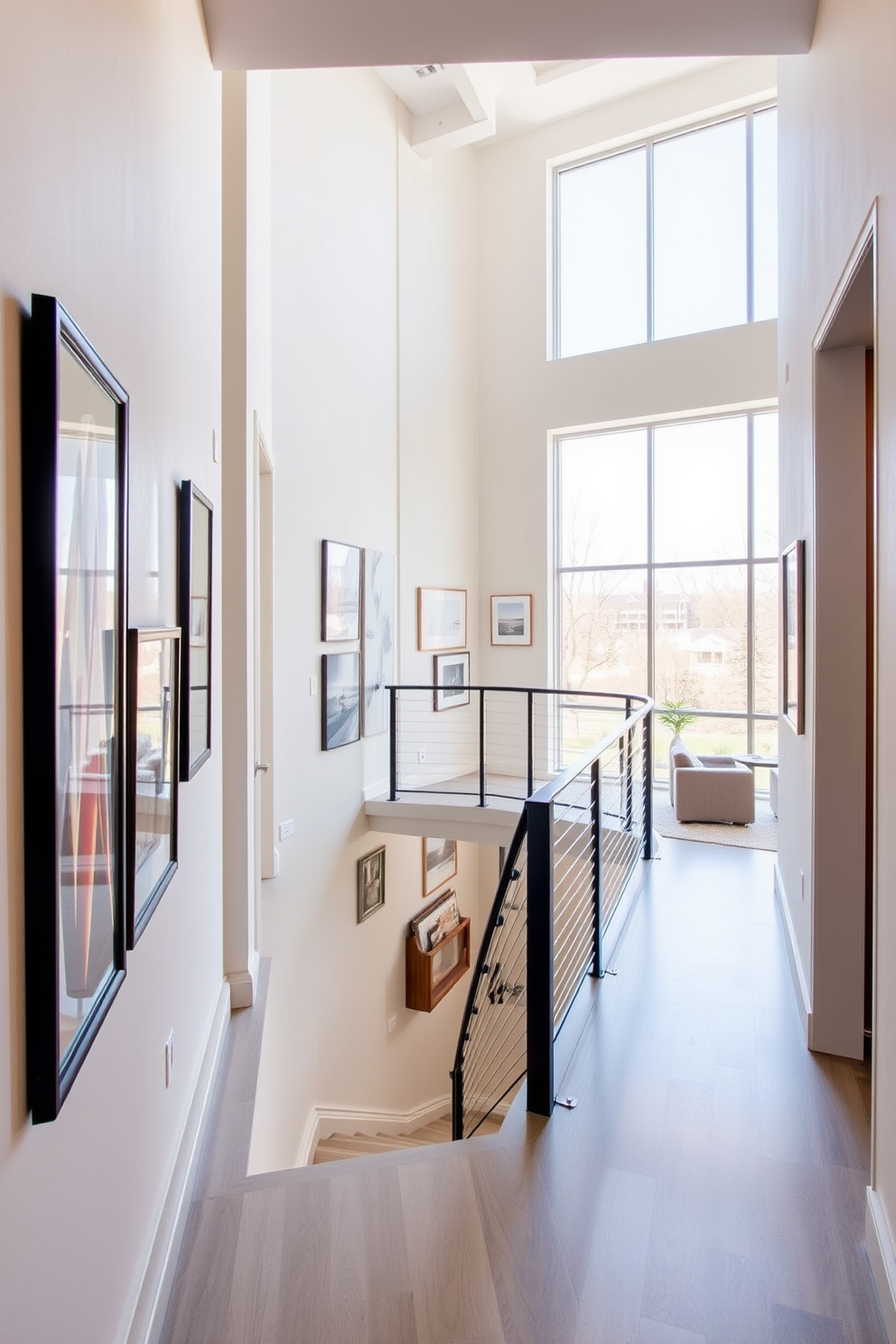
A bright hallway features large windows that allow natural light to flood the space. On the walls, framed artwork in various styles adds a personal touch and creates visual interest.
The design of the two-story apartment incorporates an open floor plan that enhances the flow between living spaces. A stylish staircase with a modern railing serves as a focal point, leading to the upper level while maintaining a sense of openness.
Functional mudroom with storage solutions
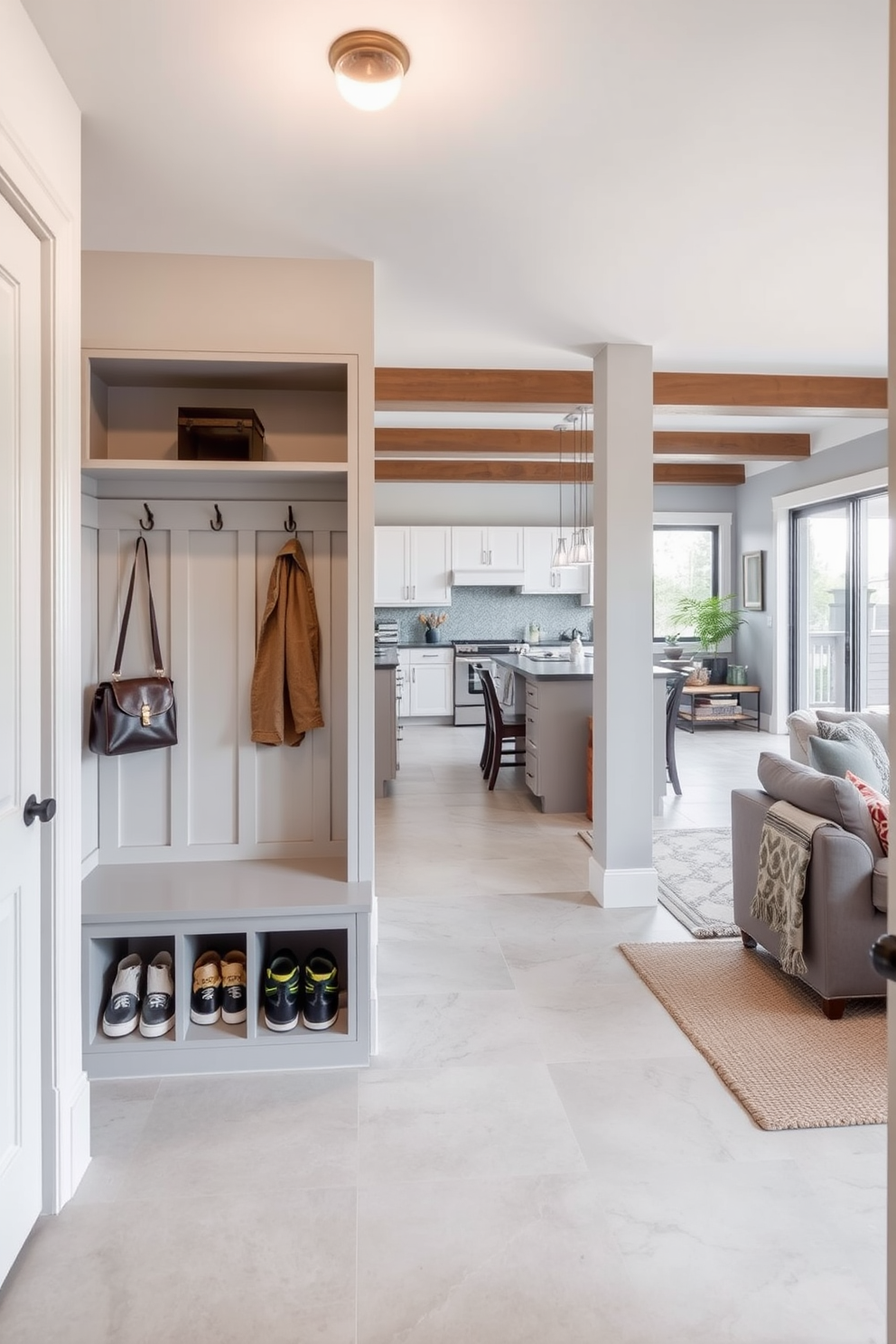
A functional mudroom features built-in storage solutions including a bench with cubbies for shoes and hooks for coats. The walls are painted in a light gray hue, and the floor is covered in durable tile for easy cleaning.
The design ideas for a two-story apartment include an open-concept living area that seamlessly connects to the kitchen. Large windows flood the space with natural light, while a cozy reading nook is tucked away in a corner for relaxation.
Sleek bar area for entertaining guests
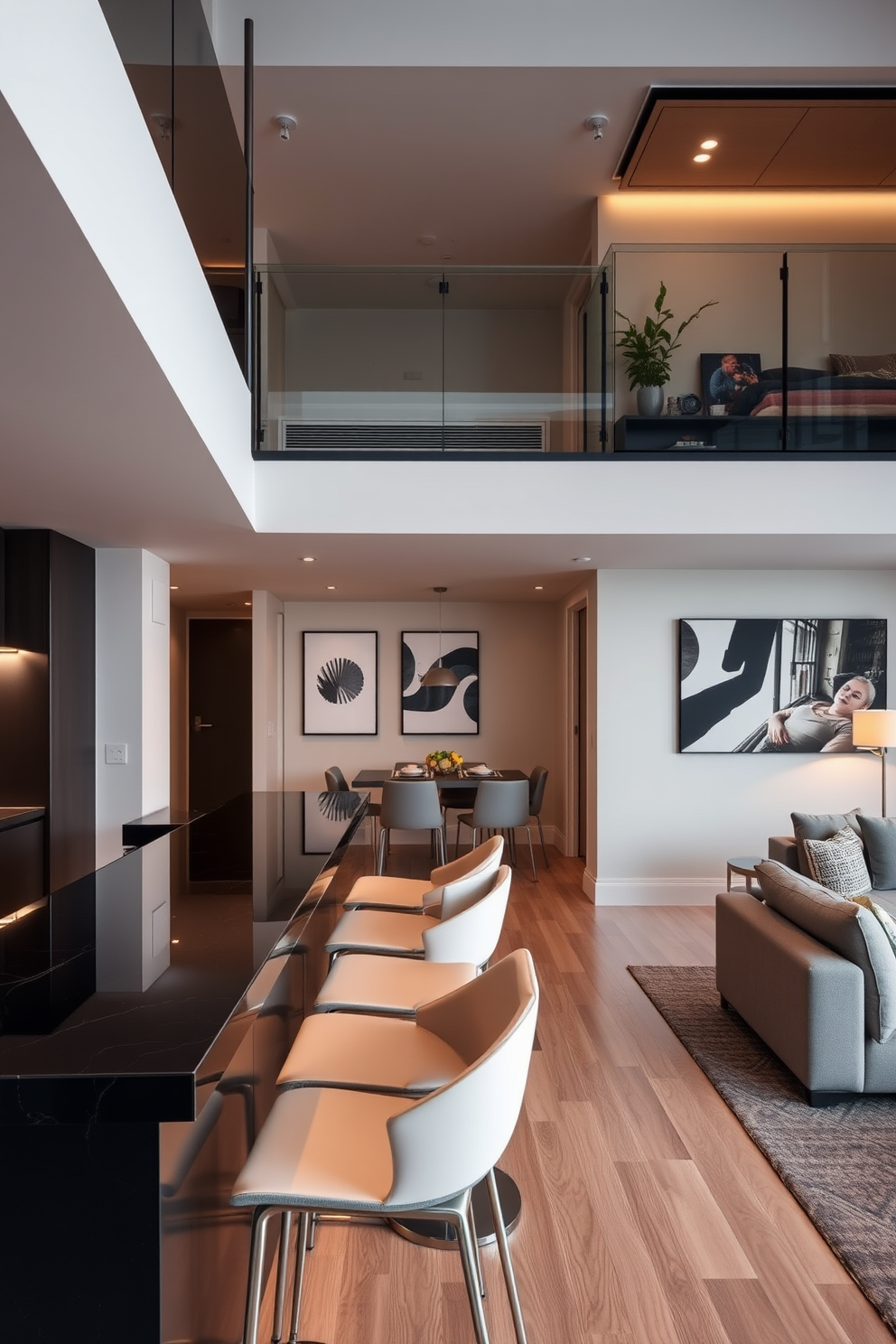
Sleek bar area for entertaining guests. The bar features a polished black countertop with elegant bar stools, surrounded by ambient lighting that creates a warm atmosphere.
2 Story Apartment Design Ideas. The first floor includes an open-concept living space with a modern kitchen and a spacious dining area, while the second floor boasts a cozy lounge with a balcony overlooking the city.
Stylish powder room with bold wallpaper
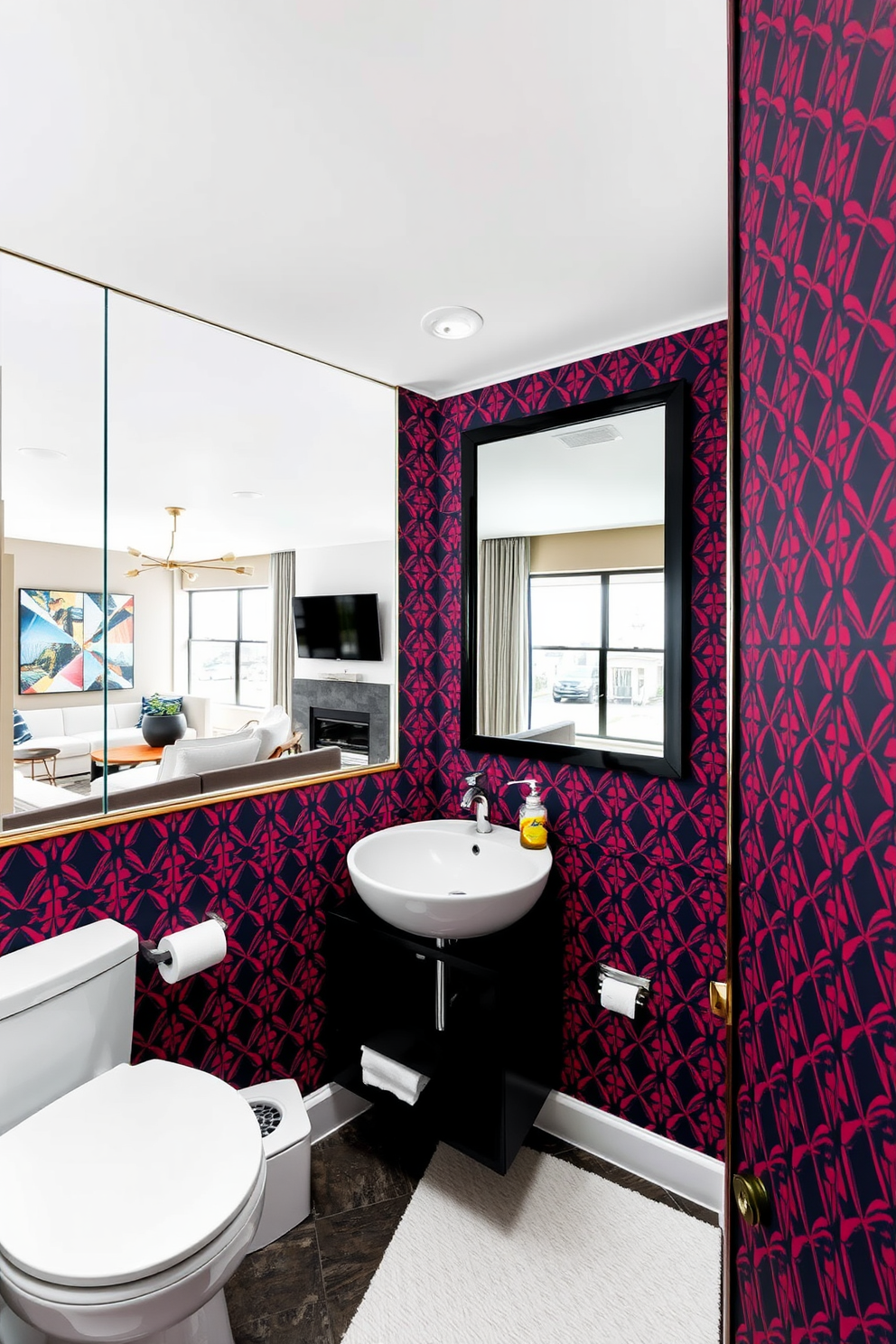
Stylish powder room with bold wallpaper. The walls are adorned with a vibrant geometric pattern that adds a striking focal point to the space.
2 Story Apartment Design Ideas. The open-concept layout features a seamless flow between the living and dining areas, enhanced by large windows that invite natural light.
Chic home theater with comfortable seating
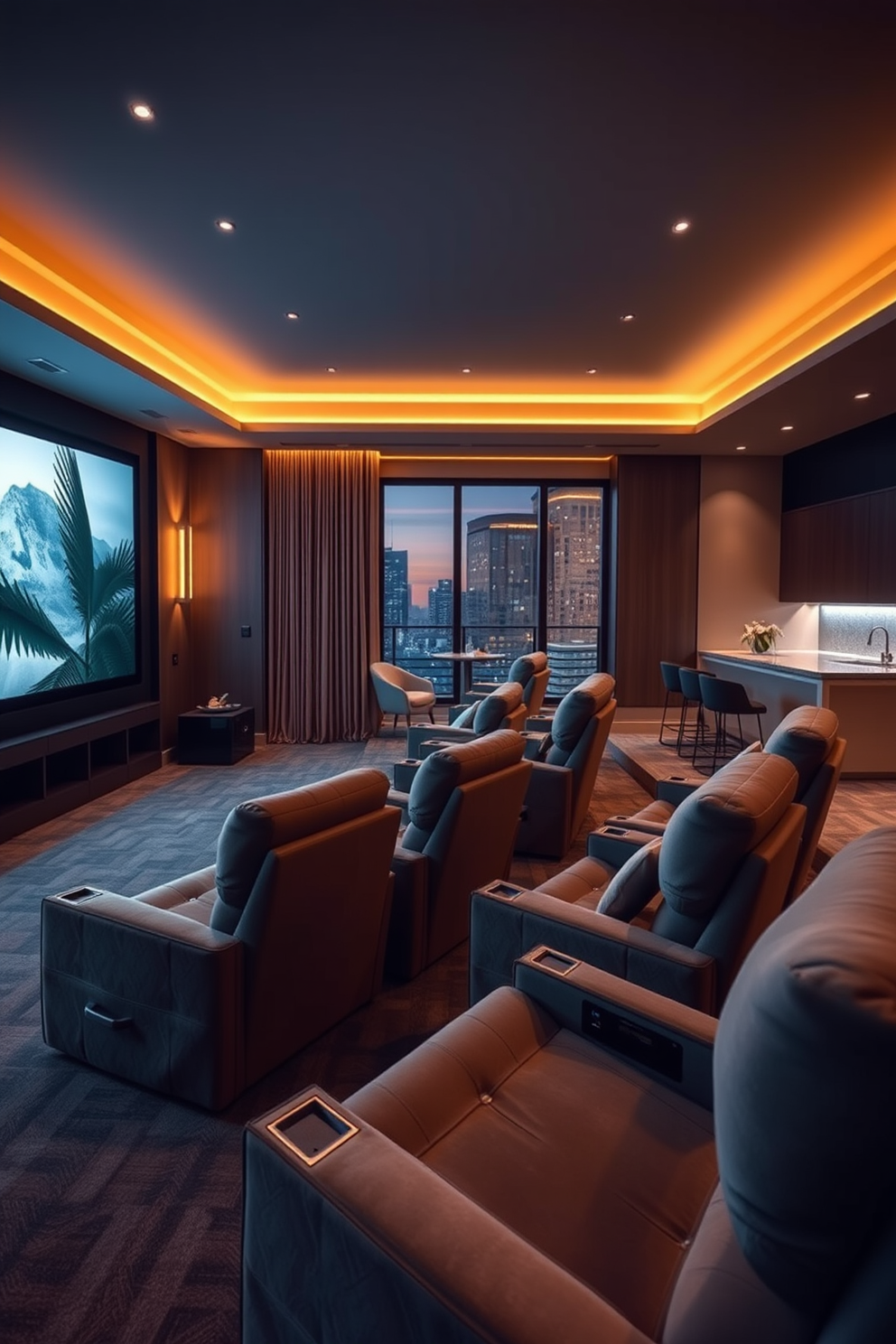
Chic home theater with comfortable seating. The room features plush reclining chairs arranged in a semi-circle facing a large screen, with soft ambient lighting creating a cozy atmosphere.
2 Story Apartment Design Ideas. The first floor includes an open-concept living area with a modern kitchen, while the second floor boasts a stylish bedroom with a balcony overlooking the cityscape.
Inviting sunroom filled with plants
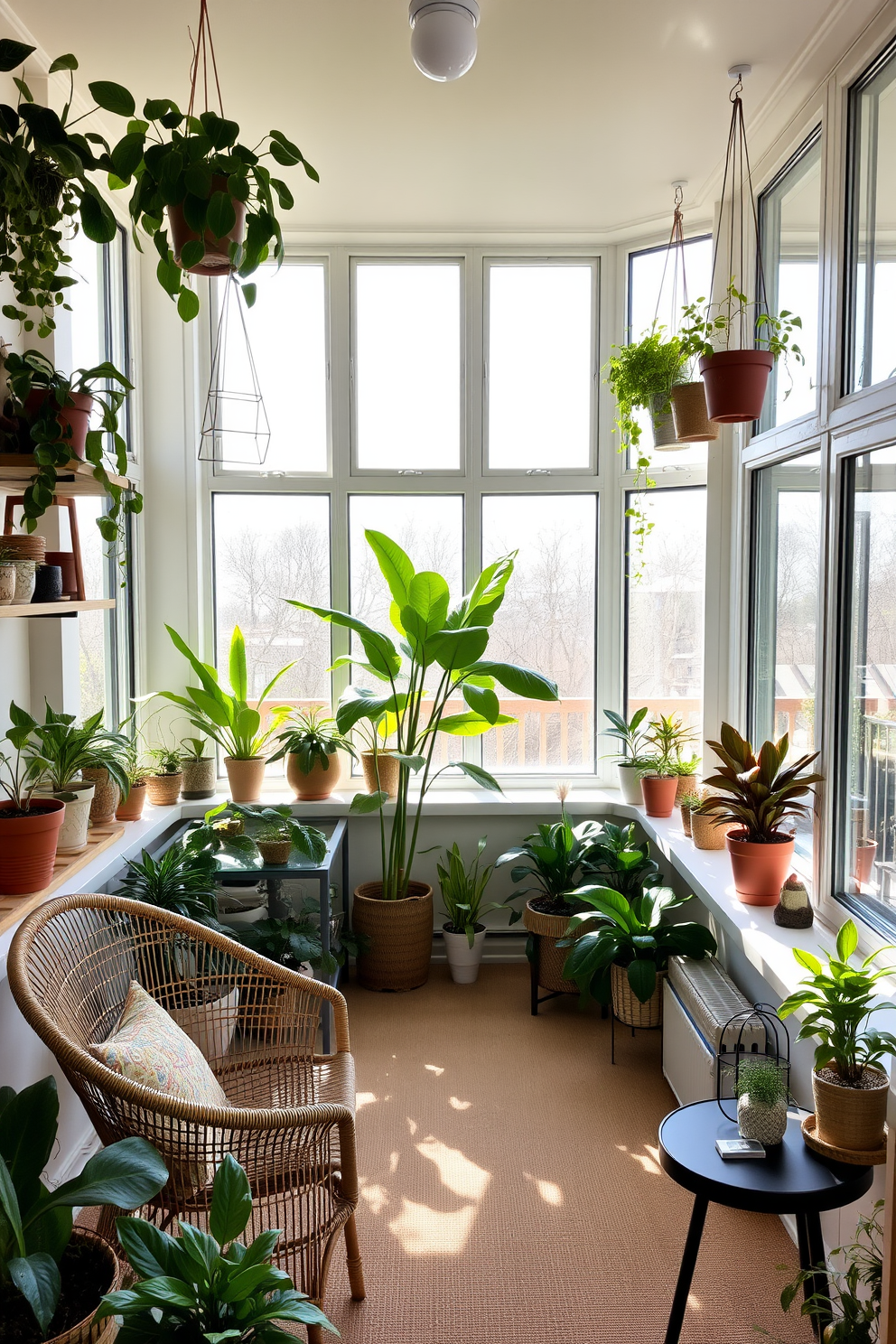
Inviting sunroom filled with plants. Large windows allow natural light to flood the space, creating a warm and welcoming atmosphere.
The room features a variety of indoor plants in decorative pots, arranged on shelves and hanging from the ceiling. Comfortable seating, such as a cozy wicker chair and a small side table, provides a perfect spot to relax and enjoy the greenery.
2 Story Apartment Design Ideas. The first floor includes an open concept living area with a modern kitchen and a spacious dining space.
The second floor features a serene bedroom with a private balcony, allowing for stunning views and fresh air.
Spacious walk-in closet in master bedroom
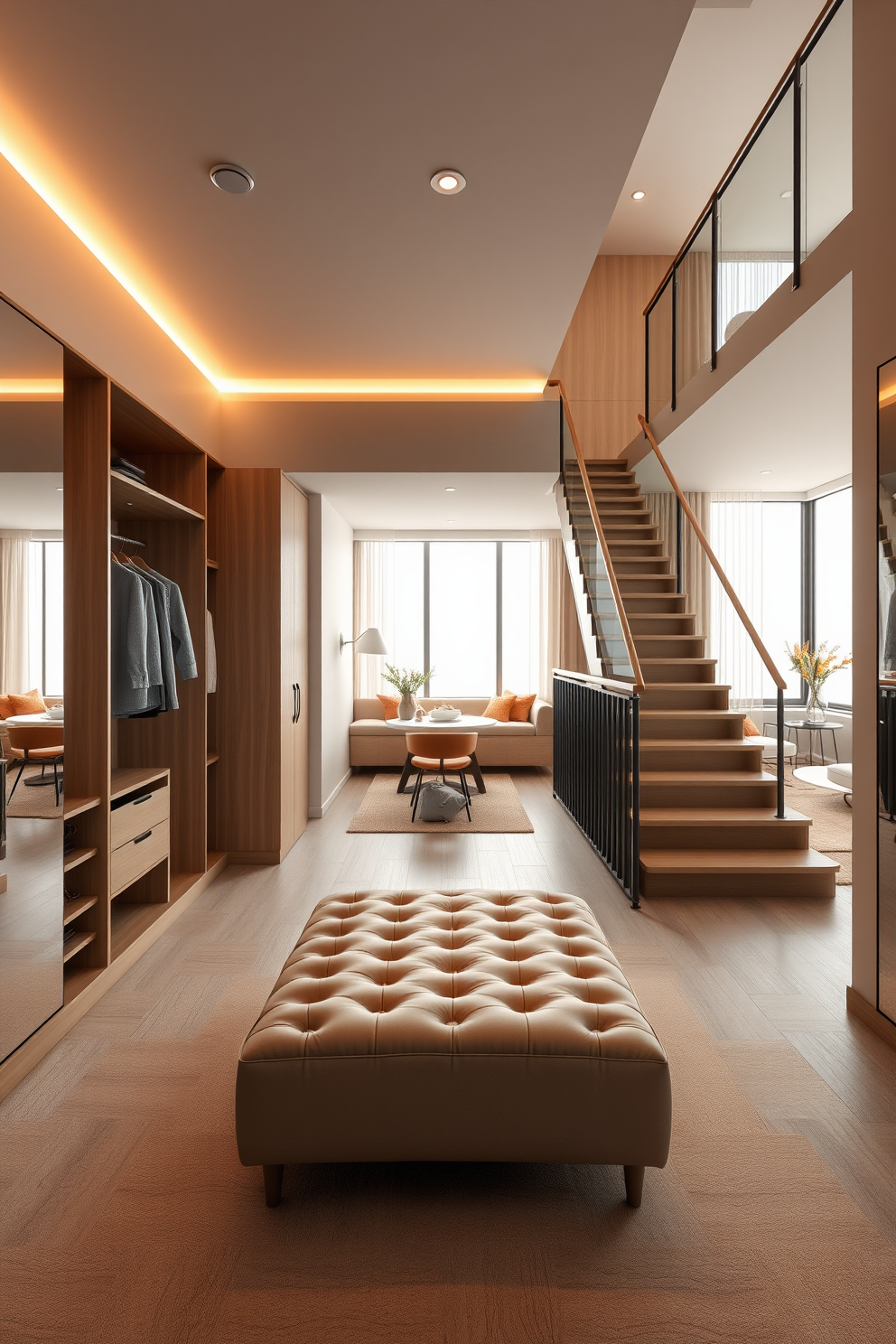
A spacious walk-in closet in the master bedroom features custom shelving and hanging space for clothing. Soft LED lighting illuminates the area, while a plush ottoman sits in the center for comfort.
The design includes a full-length mirror on one wall and elegant shoe racks on the opposite side. Neutral tones and natural wood finishes create a warm and inviting atmosphere.
Two-story apartment design ideas showcase an open-concept living area that seamlessly connects the kitchen and dining space. Large windows flood the room with natural light, enhancing the airy feel of the layout.
The second floor features a cozy lounge area overlooking the living space below. A modern staircase with sleek railings serves as a striking focal point in the home.
Contemporary fireplace as a focal point
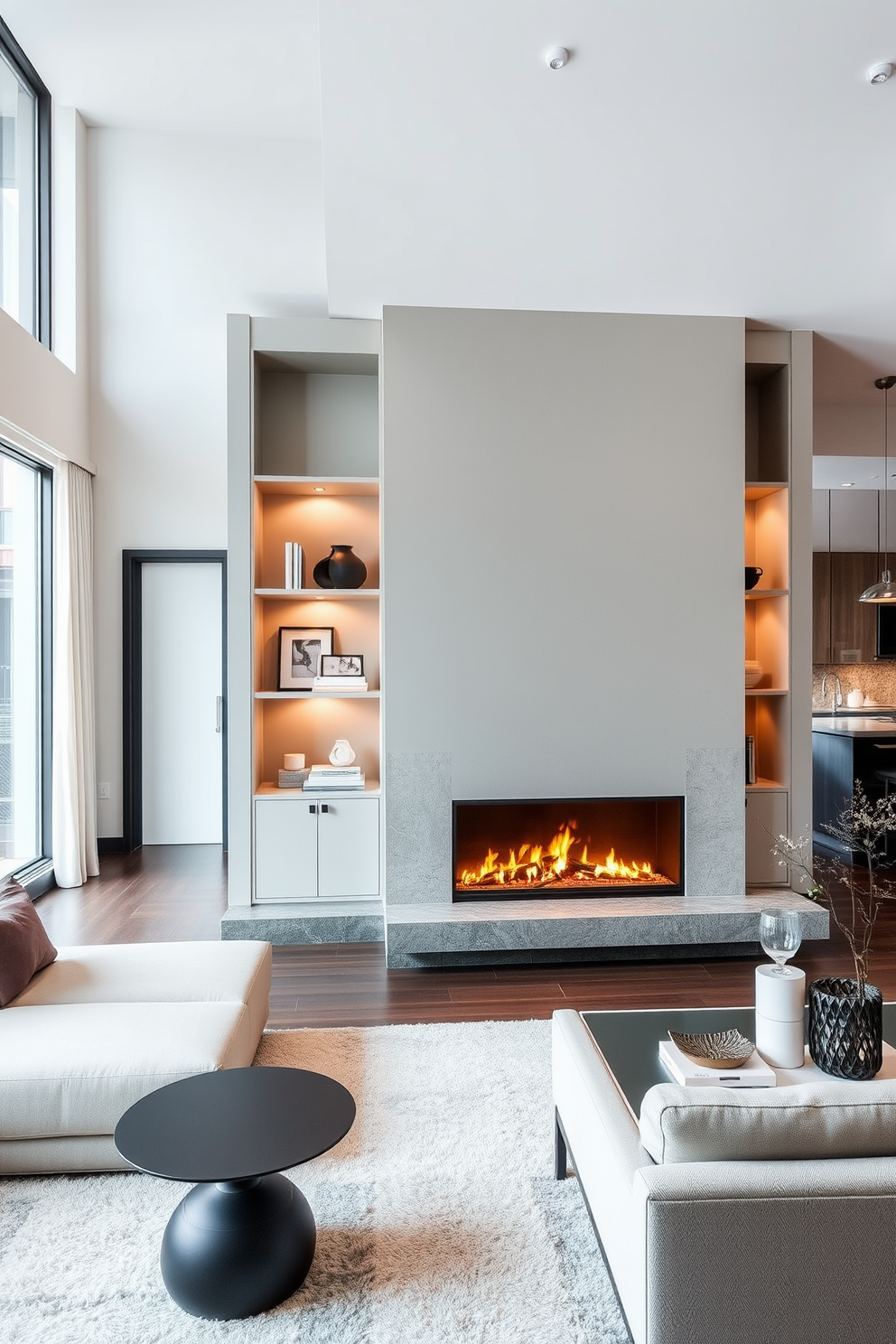
A contemporary fireplace serves as the stunning focal point of the living area, surrounded by sleek built-in shelves displaying curated decor. The warm tones of the fireplace contrast beautifully with the cool, neutral palette of the room, creating an inviting atmosphere.
The design features an open layout that seamlessly connects the living space to a modern kitchen, enhancing the flow of the apartment. Large windows flood the area with natural light, highlighting the elegant furnishings and stylish accents throughout.

